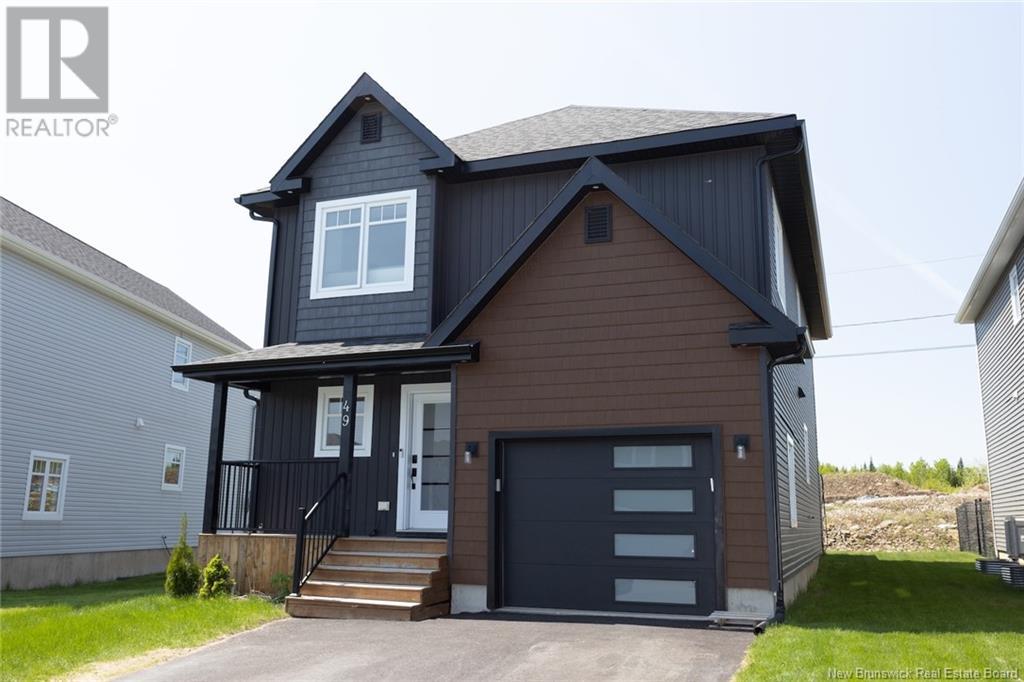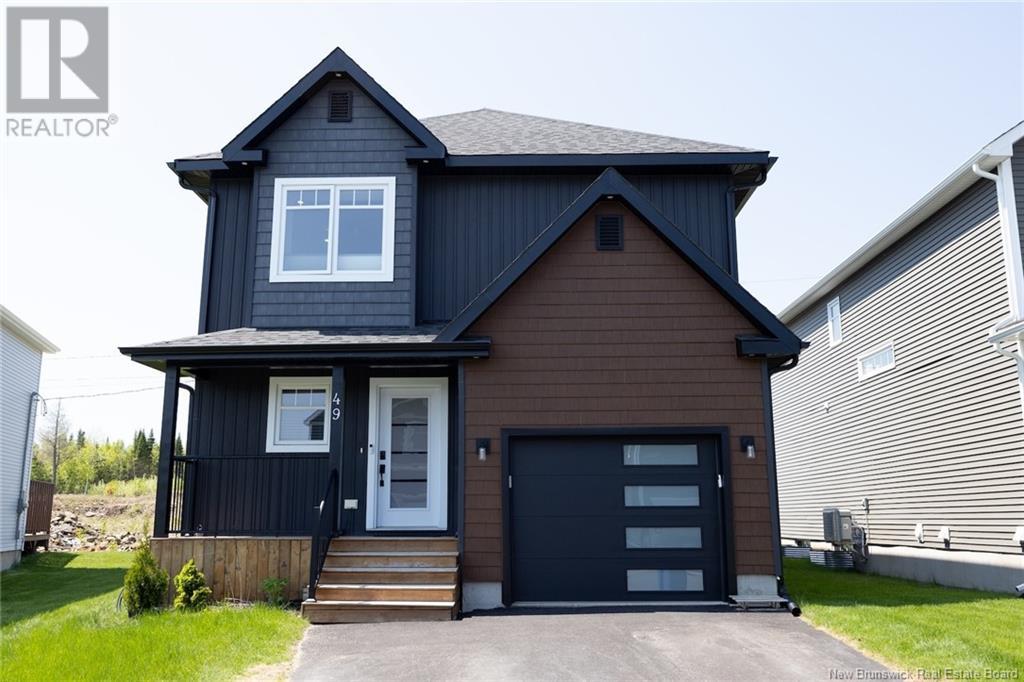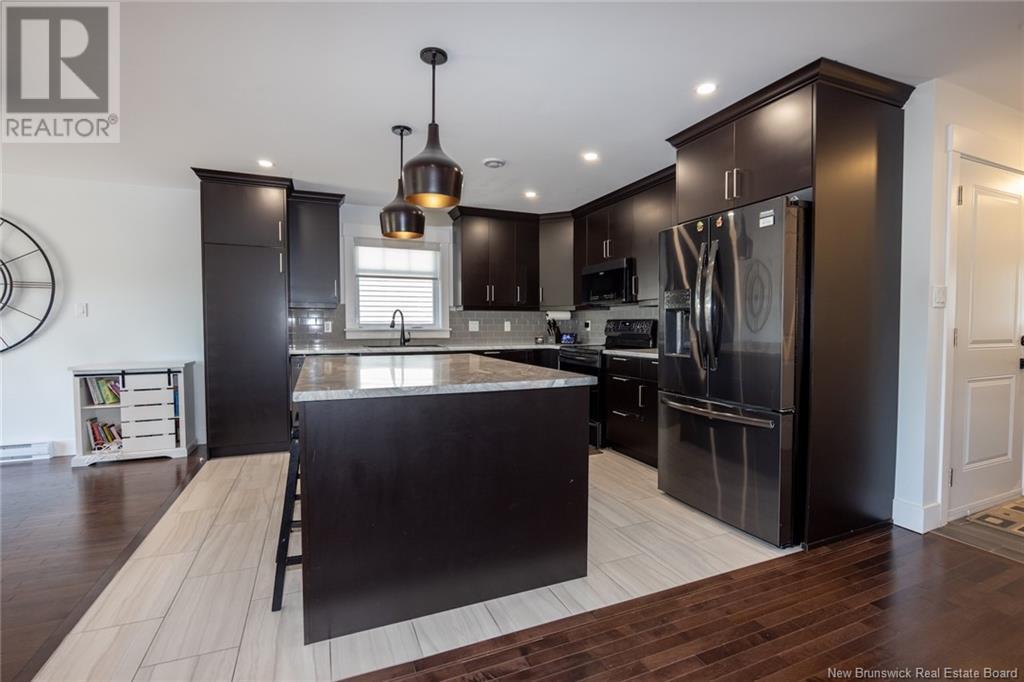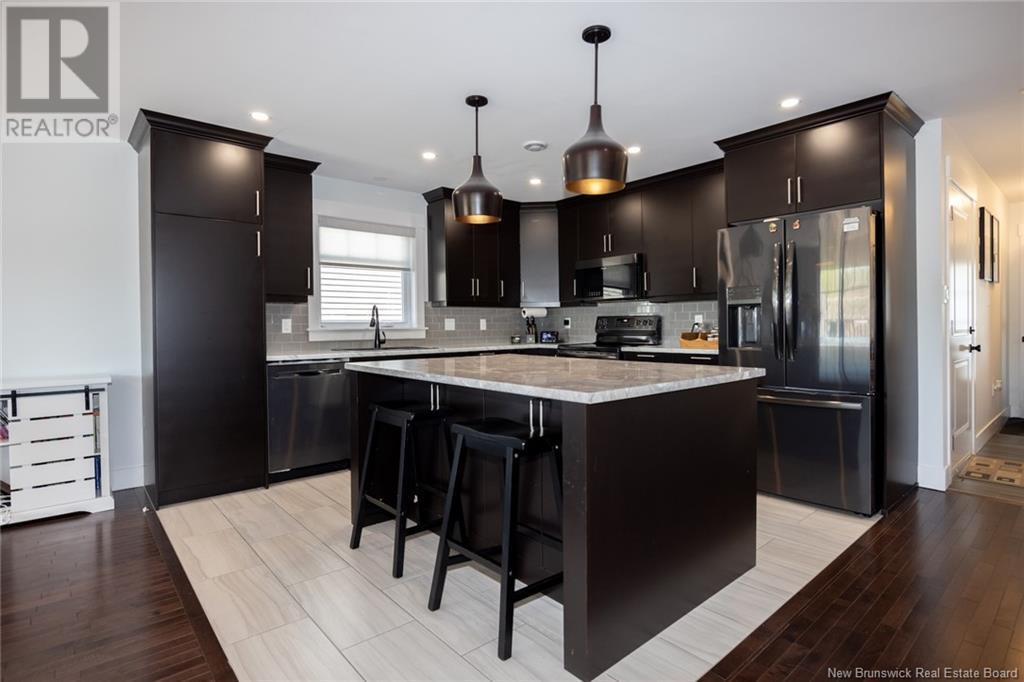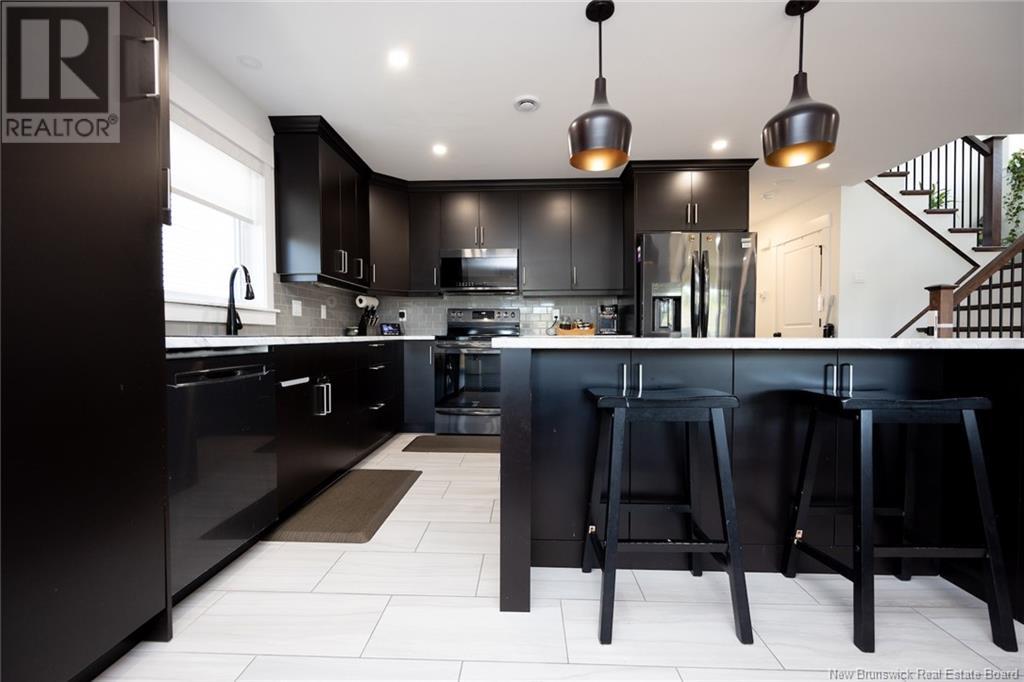4 Bedroom
4 Bathroom
1,800 ft2
2 Level
Heat Pump
Baseboard Heaters, Heat Pump
Landscaped
$629,000
This spacious and well-appointed home offers the perfect blend of comfort, convenience, and versatility. Ideally located just minutes from all major amenities, it features a thoughtfully designed layout perfect for families or those seeking additional rental income or multigenerational living. Upstairs, you'll find three generously sized bedrooms, including a large primary suite complete with a very large walk-in closet and a luxurious ensuite bathroom. The additional two bedrooms are also spacious and share a second full bathroom. A separate laundry room on this level adds extra convenience. The main floor boasts a bright and airy open-concept layout, seamlessly connecting the kitchen, living, and dining areasperfect for entertaining. A convenient half bath completes the main level. One of the standout features of this home is the fully self-contained basement apartment or in-law suite, accessible from its own entrance off the main foyer. This well-designed space includes a large bedroom, open kitchen/living/dining area, a full bathroom, and its own laundrymaking it ideal for extended family, guests, or rental income. Don't miss this opportunity to own a home that offers flexibility, function, and fantastic value in a prime location! (id:19018)
Property Details
|
MLS® Number
|
NB120847 |
|
Property Type
|
Single Family |
|
Neigbourhood
|
Bishop Heights |
|
Equipment Type
|
Water Heater |
|
Features
|
Balcony/deck/patio |
|
Rental Equipment Type
|
Water Heater |
Building
|
Bathroom Total
|
4 |
|
Bedrooms Above Ground
|
3 |
|
Bedrooms Below Ground
|
1 |
|
Bedrooms Total
|
4 |
|
Architectural Style
|
2 Level |
|
Constructed Date
|
2021 |
|
Cooling Type
|
Heat Pump |
|
Exterior Finish
|
Vinyl |
|
Flooring Type
|
Carpeted, Ceramic, Laminate, Wood |
|
Foundation Type
|
Concrete |
|
Half Bath Total
|
1 |
|
Heating Fuel
|
Electric |
|
Heating Type
|
Baseboard Heaters, Heat Pump |
|
Size Interior
|
1,800 Ft2 |
|
Total Finished Area
|
2400 Sqft |
|
Type
|
House |
|
Utility Water
|
Municipal Water |
Parking
Land
|
Access Type
|
Year-round Access, Road Access |
|
Acreage
|
No |
|
Landscape Features
|
Landscaped |
|
Sewer
|
Municipal Sewage System |
|
Size Irregular
|
397 |
|
Size Total
|
397 M2 |
|
Size Total Text
|
397 M2 |
Rooms
| Level |
Type |
Length |
Width |
Dimensions |
|
Second Level |
Laundry Room |
|
|
6'2'' x 9'5'' |
|
Second Level |
Bath (# Pieces 1-6) |
|
|
5'6'' x 8'10'' |
|
Second Level |
Bedroom |
|
|
11'4'' x 13'3'' |
|
Second Level |
Bedroom |
|
|
12'4'' x 13'3'' |
|
Second Level |
Ensuite |
|
|
8'5'' x 12'4'' |
|
Second Level |
Primary Bedroom |
|
|
19'4'' x 14'5'' |
|
Basement |
Bedroom |
|
|
X |
|
Basement |
Bath (# Pieces 1-6) |
|
|
7'0'' x 9'0'' |
|
Basement |
Living Room |
|
|
12'0'' x 12'0'' |
|
Basement |
Dining Room |
|
|
12'0'' x 13'0'' |
|
Basement |
Kitchen |
|
|
9'0'' x 9'0'' |
|
Main Level |
Bath (# Pieces 1-6) |
|
|
6'9'' x 6'6'' |
|
Main Level |
Living Room |
|
|
13'3'' x 22'8'' |
|
Main Level |
Dining Room |
|
|
12'9'' x 14'8'' |
|
Main Level |
Kitchen |
|
|
12'9'' x 12'7'' |
|
Main Level |
Foyer |
|
|
9'10'' x 6'6'' |
https://www.realtor.ca/real-estate/28491046/49-lorilynn-crescent-fredericton
