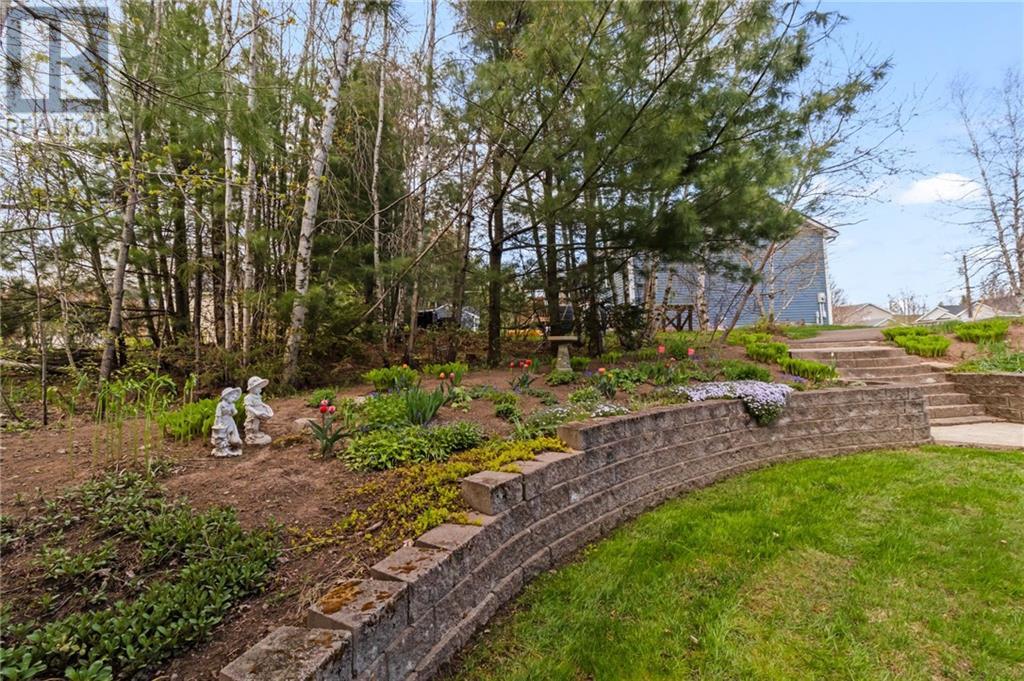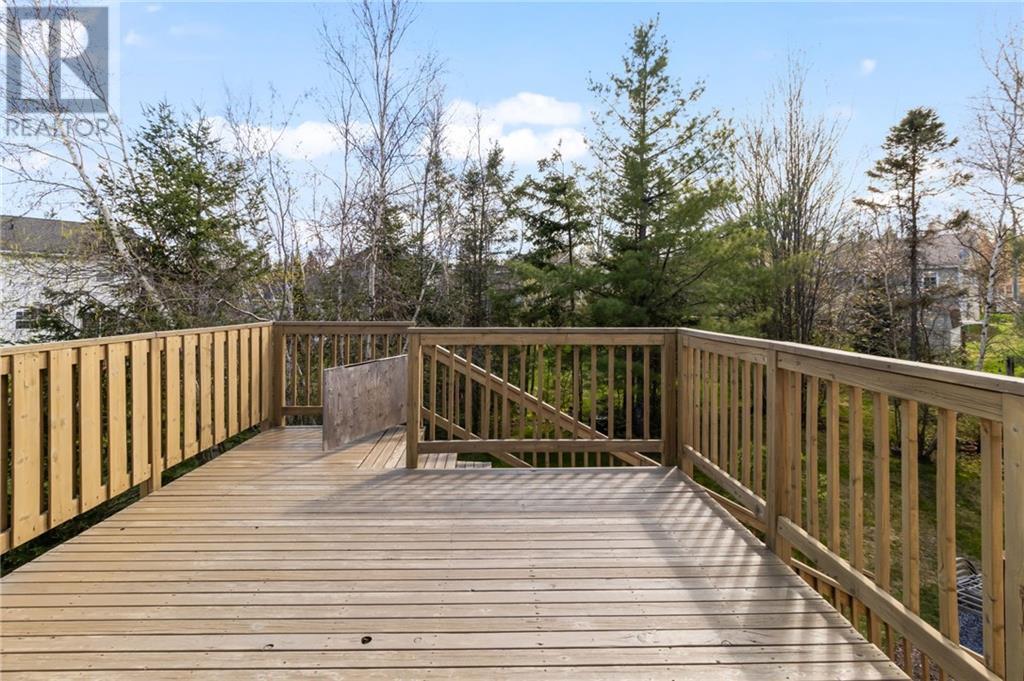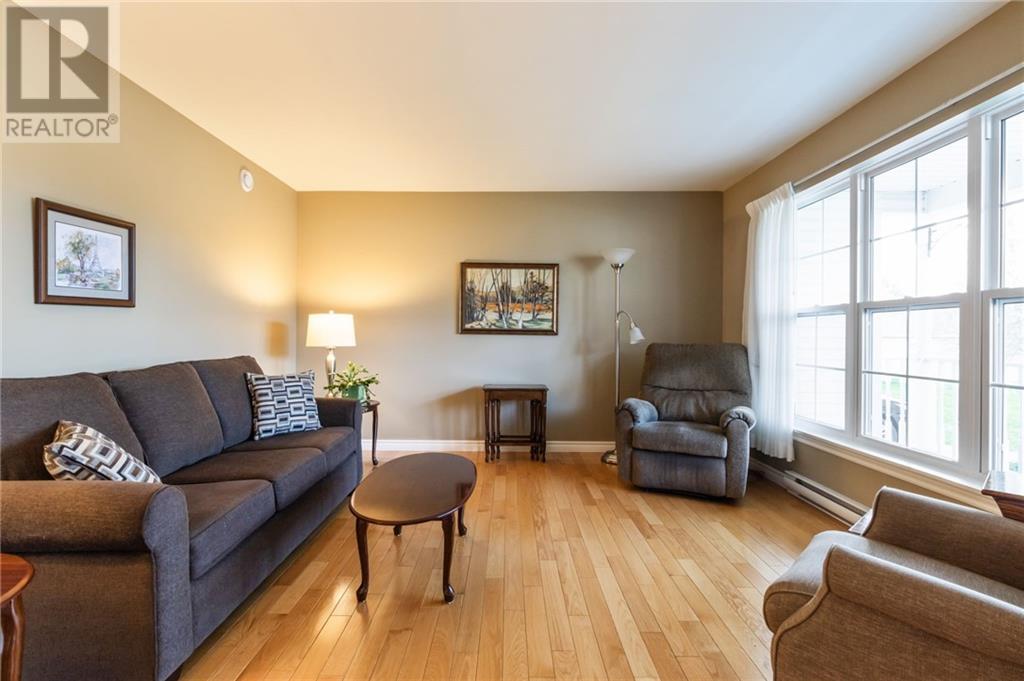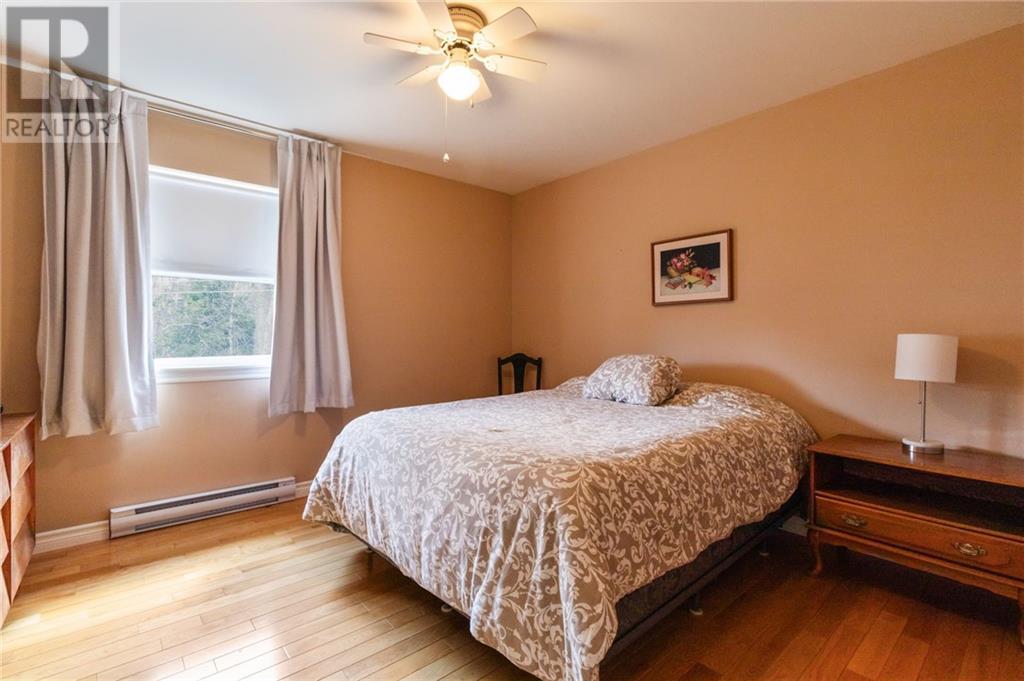4 Bedroom
3 Bathroom
1413 sqft
Bungalow
Baseboard Heaters
Landscaped
$539,900
WOW, welcome home! Located in central Dieppe, you will be close to everything and close to some great walking trails. This family home will be sure to check off all your boxes to your wish list.***FURNITURE CAN BE INCLUDED*** The WALKOUT BASEMENT and backyard space will be a great place to entertain your family and friends this summer!! Entering the home you'll quickly see that this has been well cared for and pride of ownership. The foyer will be the first space to greet you. Double doors will take you to the living room. Off to the Kitchen and Dining room you'll find bright light and lots of space to house the next family event. Plenty of cabinets = kitchen storage solved! Patio doors off the dining will take you to your patio space. Continuing through the home you'll find your 3PC main bath, and 3 bedrooms. The Primary bedroom offers a 4PC ensuite along with a walk in closet. Down to the WALKOUT basement you'll find a great size family room, bedroom, 2PC bathroom, and your laundry room. POTENTIAL IN LAW SUITE COULD BE ADDED.... MATURE LOT WITH GORGEOUS LANDSCAPING!! BONUS: Central Vac to allow easier cleaning & Propane fireplace to keep you toasty during our maritime winters months!! This one you'll want to see for yourself. Call your REALTOR® today to schedule a showing. (id:19018)
Property Details
|
MLS® Number
|
M159471 |
|
Property Type
|
Single Family |
Building
|
BathroomTotal
|
3 |
|
BedroomsAboveGround
|
3 |
|
BedroomsBelowGround
|
1 |
|
BedroomsTotal
|
4 |
|
ArchitecturalStyle
|
Bungalow |
|
FoundationType
|
Concrete |
|
HalfBathTotal
|
1 |
|
HeatingFuel
|
Electric, Propane |
|
HeatingType
|
Baseboard Heaters |
|
StoriesTotal
|
1 |
|
SizeInterior
|
1413 Sqft |
|
TotalFinishedArea
|
2774 Sqft |
|
Type
|
House |
|
UtilityWater
|
Municipal Water |
Parking
Land
|
AccessType
|
Year-round Access |
|
Acreage
|
No |
|
LandscapeFeatures
|
Landscaped |
|
Sewer
|
Municipal Sewage System |
|
SizeIrregular
|
1746.6 |
|
SizeTotal
|
1746.6 M2 |
|
SizeTotalText
|
1746.6 M2 |
Rooms
| Level |
Type |
Length |
Width |
Dimensions |
|
Basement |
Office |
|
|
X |
|
Basement |
Laundry Room |
|
|
X |
|
Basement |
2pc Bathroom |
|
|
X |
|
Basement |
Family Room |
|
|
X |
|
Basement |
Bedroom |
|
|
X |
|
Main Level |
3pc Bathroom |
|
|
X |
|
Main Level |
4pc Bathroom |
|
|
X |
|
Main Level |
Bedroom |
|
|
X |
|
Main Level |
Bedroom |
|
|
X |
|
Main Level |
Bedroom |
|
|
X |
|
Main Level |
Kitchen |
|
|
X |
|
Main Level |
Dining Room |
|
|
X |
|
Main Level |
Living Room |
|
|
X |
|
Main Level |
Foyer |
|
|
X |
https://www.realtor.ca/real-estate/26903713/49-fleuriant-dieppe












































