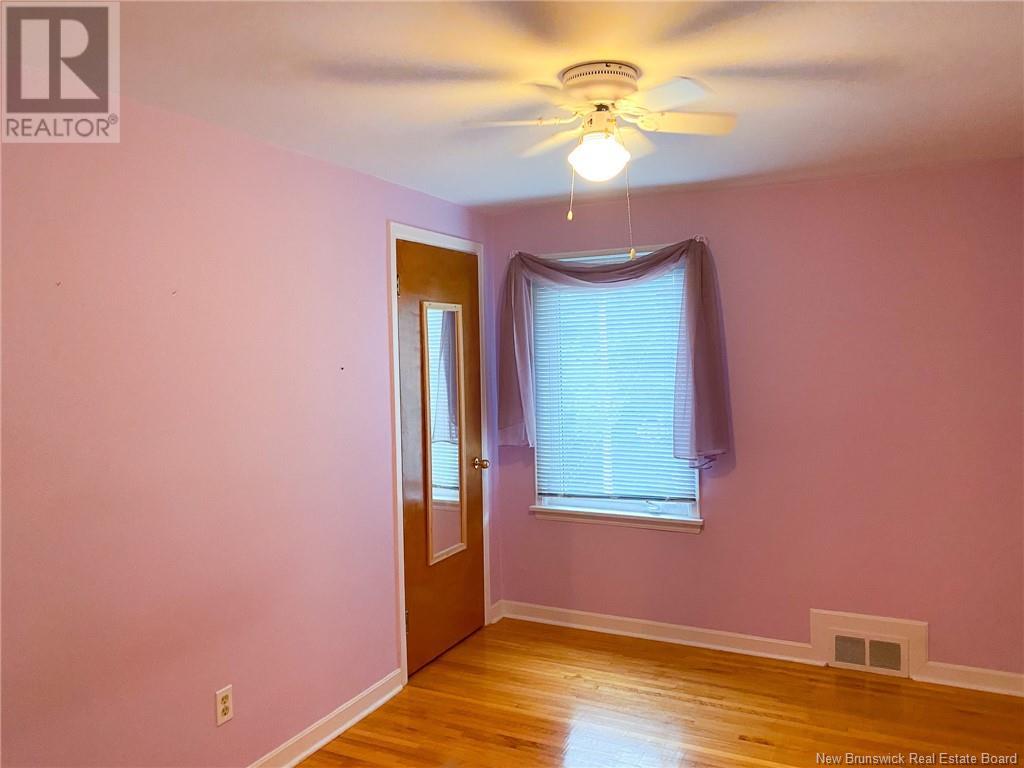3 Bedroom
1 Bathroom
1458 sqft
2 Level
Forced Air
Landscaped
$349,900
Located in the sought-after Old West End, this charming 2-story home exudes character and convenience. The main level features a spacious living room, a formal dining room, and a kitchen with ample cabinetry, complemented by a handy back porch. Upstairs, you'll find three generously sized bedrooms and a newly renovated 4-piece bath. The lower level offers a sizable family room, a utility room, and plenty of storage space. Additional features include a partially fenced yard, a large storage shed, and proximity to all of Moncton's amenities. Enjoy the convenience of being within walking distance to downtown parks, shopping, cafes, and more. (id:19018)
Property Details
|
MLS® Number
|
NB106767 |
|
Property Type
|
Single Family |
|
Structure
|
Shed |
Building
|
BathroomTotal
|
1 |
|
BedroomsAboveGround
|
3 |
|
BedroomsTotal
|
3 |
|
ArchitecturalStyle
|
2 Level |
|
ConstructedDate
|
1960 |
|
ExteriorFinish
|
Vinyl |
|
FlooringType
|
Ceramic, Hardwood |
|
FoundationType
|
Concrete |
|
HeatingFuel
|
Oil |
|
HeatingType
|
Forced Air |
|
RoofMaterial
|
Asphalt Shingle |
|
RoofStyle
|
Unknown |
|
SizeInterior
|
1458 Sqft |
|
TotalFinishedArea
|
1740 Sqft |
|
Type
|
House |
|
UtilityWater
|
Municipal Water |
Land
|
Acreage
|
No |
|
LandscapeFeatures
|
Landscaped |
|
Sewer
|
Municipal Sewage System |
|
SizeIrregular
|
5000 |
|
SizeTotal
|
5000 Sqft |
|
SizeTotalText
|
5000 Sqft |
Rooms
| Level |
Type |
Length |
Width |
Dimensions |
|
Second Level |
4pc Bathroom |
|
|
X |
|
Second Level |
Primary Bedroom |
|
|
12'1'' x 11'8'' |
|
Second Level |
Bedroom |
|
|
9'8'' x 14' |
|
Second Level |
Bedroom |
|
|
8'5'' x 12'1'' |
|
Basement |
Utility Room |
|
|
X |
|
Basement |
Family Room |
|
|
20' x 9'2'' |
|
Main Level |
Enclosed Porch |
|
|
7' x 14' |
|
Main Level |
Dining Room |
|
|
9'4'' x 10'8'' |
|
Main Level |
Kitchen |
|
|
9'4'' x 14'2'' |
|
Main Level |
Living Room |
|
|
16'7'' x 12' |
https://www.realtor.ca/real-estate/27469069/49-fairview-drive-moncton



















