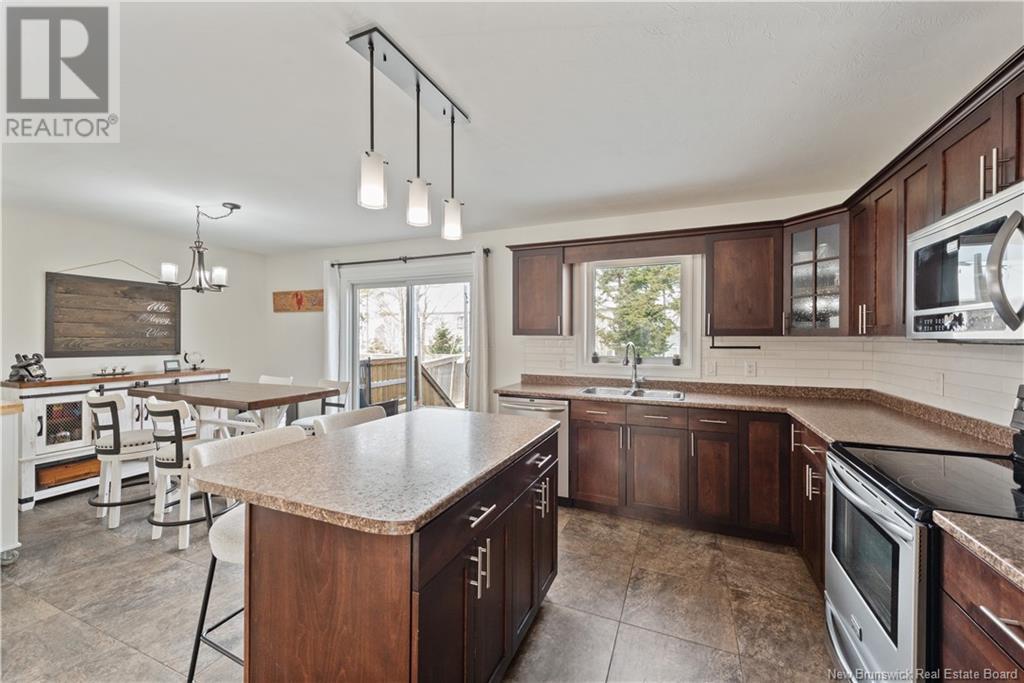3 Bedroom
2 Bathroom
1480 sqft
2 Level
Heat Pump
Baseboard Heaters, Heat Pump
$344,900
Welcome to this beautiful semi-detached home, perfectly situated in one of Dieppe's most desirable neighborhoods. From the moment you step inside, you'll be greeted by a spacious front entrance with a convenient double closet, offering plenty of room for coats and shoes. The main level boasts a bright, open layout, featuring a generous living room, a stylish half bath, and a stunning kitchen complete with rich dark cabinetry, stainless steel appliances, a chic backsplash, and a center island with seatingperfect for casual dining or entertaining. Just off the kitchen, the dining area leads to the back deck through patio doors, extending your living space outdoors. Upstairs, you'll find a spacious primary bedroom, two additional well-sized bedrooms, and a luxurious full bathroom with a spa-like soaker tub, perfect for unwinding after a long day. The partially finished basement offers endless possibilitieswhether you envision a home gym, playroom, or extra storage space, its ready to suit your needs. Outside, you'll appreciate the paved driveway, fenced backyard, handy storage shed, and inviting front verandaideal for enjoying your morning coffee or relaxing in the evening. This home truly has it all. Dont miss your chancecall today for more details or to book your private showing! (id:19018)
Property Details
|
MLS® Number
|
NB112748 |
|
Property Type
|
Single Family |
Building
|
BathroomTotal
|
2 |
|
BedroomsAboveGround
|
3 |
|
BedroomsTotal
|
3 |
|
ArchitecturalStyle
|
2 Level |
|
ConstructedDate
|
2011 |
|
CoolingType
|
Heat Pump |
|
ExteriorFinish
|
Vinyl |
|
FlooringType
|
Ceramic, Hardwood |
|
FoundationType
|
Concrete |
|
HalfBathTotal
|
1 |
|
HeatingFuel
|
Electric |
|
HeatingType
|
Baseboard Heaters, Heat Pump |
|
SizeInterior
|
1480 Sqft |
|
Type
|
House |
|
UtilityWater
|
Municipal Water |
Land
|
AccessType
|
Year-round Access |
|
Acreage
|
No |
|
Sewer
|
Municipal Sewage System |
|
SizeIrregular
|
349 |
|
SizeTotal
|
349 M2 |
|
SizeTotalText
|
349 M2 |
Rooms
| Level |
Type |
Length |
Width |
Dimensions |
|
Second Level |
4pc Bathroom |
|
|
X |
|
Second Level |
Bedroom |
|
|
12'0'' x 9'0'' |
|
Second Level |
Bedroom |
|
|
11'0'' x 9'0'' |
|
Second Level |
Primary Bedroom |
|
|
15'7'' x 11'1'' |
|
Main Level |
2pc Bathroom |
|
|
X |
|
Main Level |
Dining Room |
|
|
12'0'' x 13'0'' |
|
Main Level |
Living Room |
|
|
15'10'' x 15'0'' |
|
Main Level |
Kitchen |
|
|
9'0'' x 10'0'' |
https://www.realtor.ca/real-estate/27933029/49-chianti-street-dieppe
























