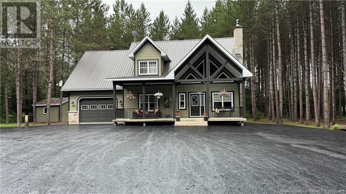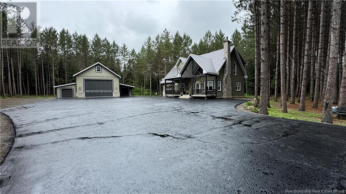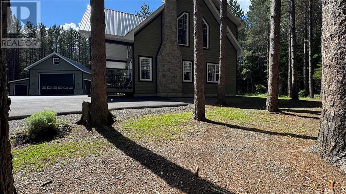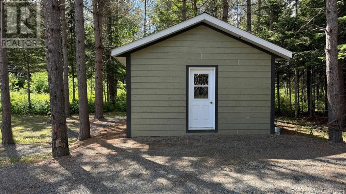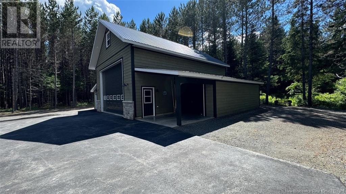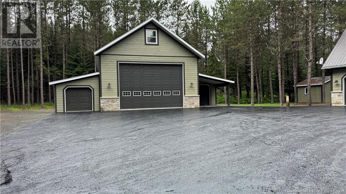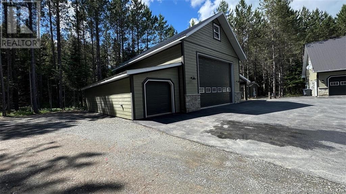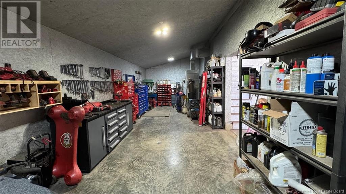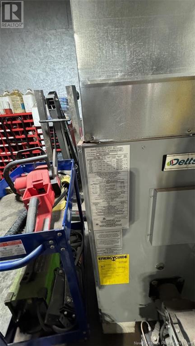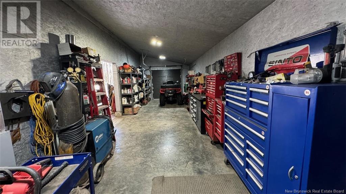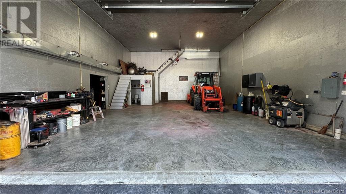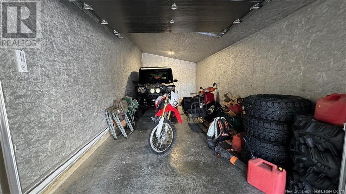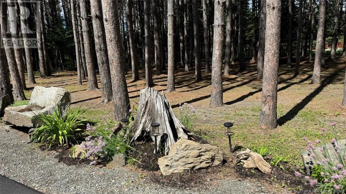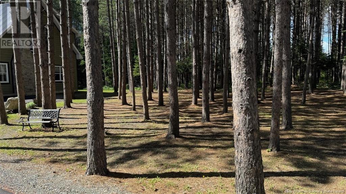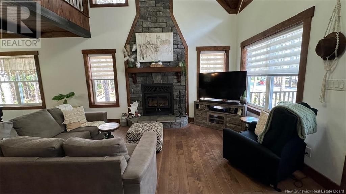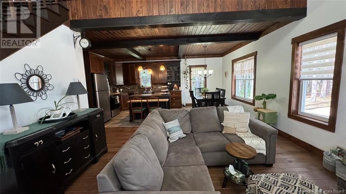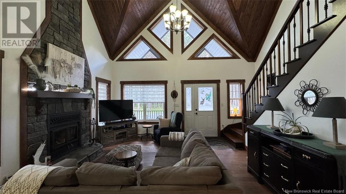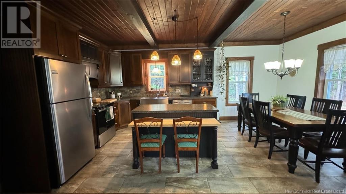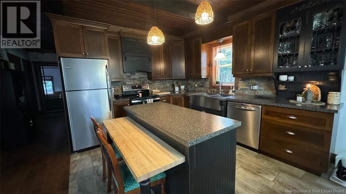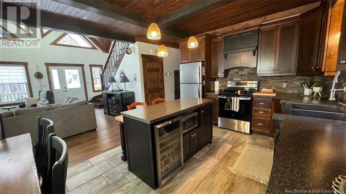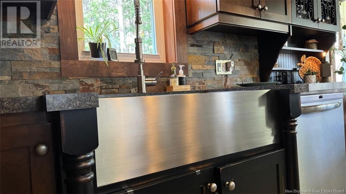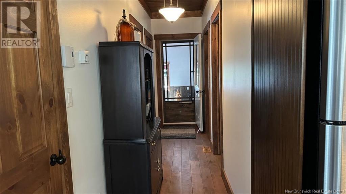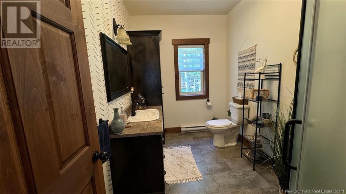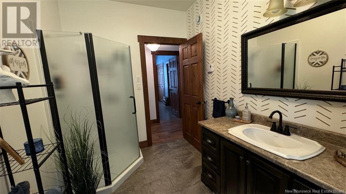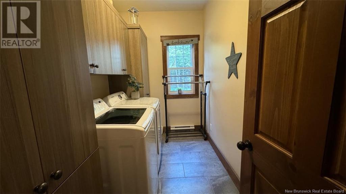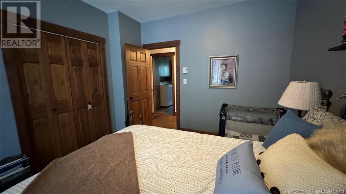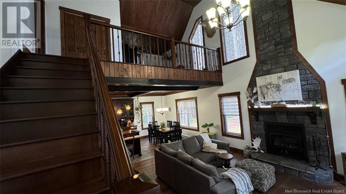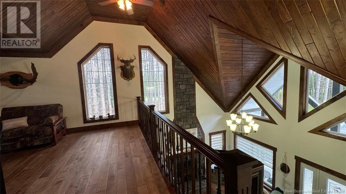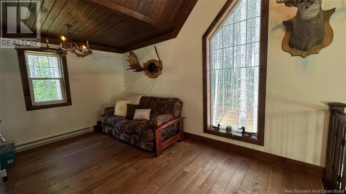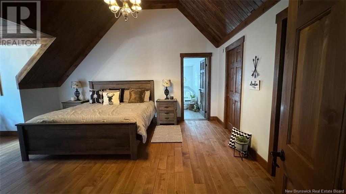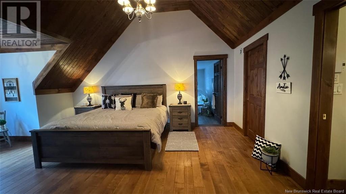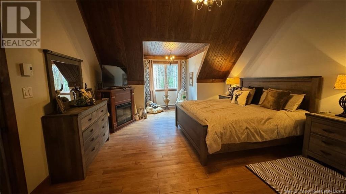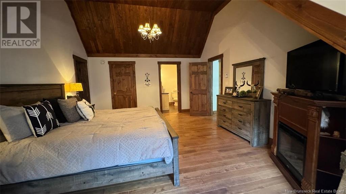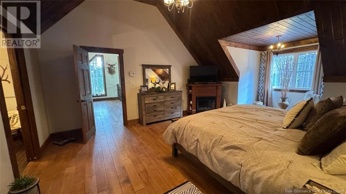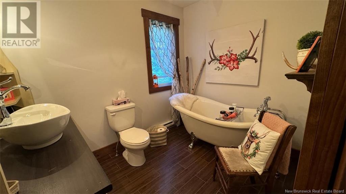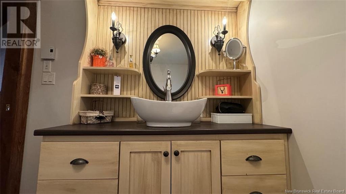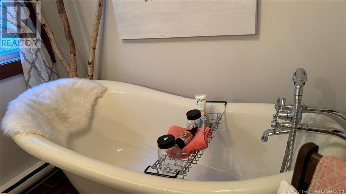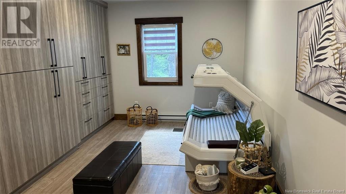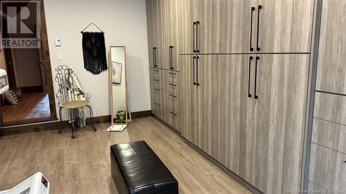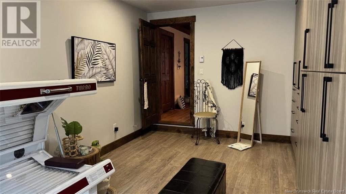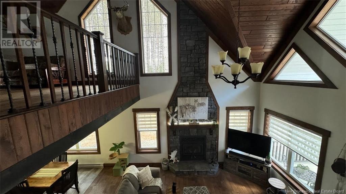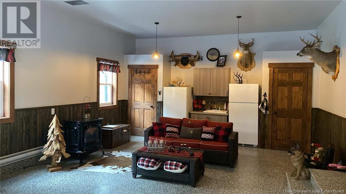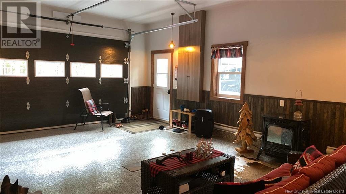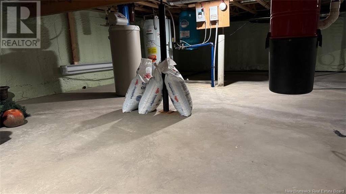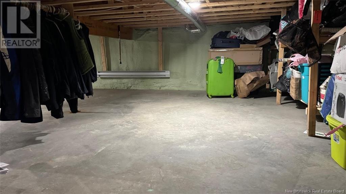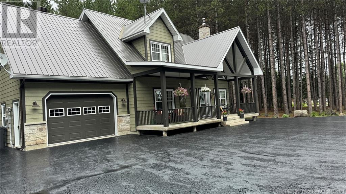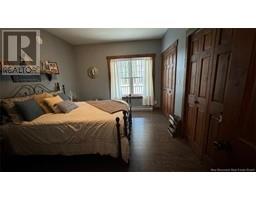2 Bedroom
2 Bathroom
1,590 ft2
Fireplace
Stove
Acreage
Landscaped
$589,000
Cette maison champetre de 12 ans offre un espace de vie a aire ouverte avec une cuisine spacieuse et un salon baigne de lumiere naturelle. Le toit en acier ajoute une touche elegante. Un garage chauffe attache offre commodite et acces depuis l'espace de vie principal. A l'etage, la chambre principale dispose d'un grand loft avec un dressing, offrant flexibilite et lumiere naturelle. Un garage detache surdimensionne offre un espace de rangement ou d'atelier supplementaire. Le terrain arbore meticuleusement entretenu offre un cadre paisible et prive. Cette maison allie design, fonctionnalite et espace genereux pour un style de vie familial confortable. (id:19018)
Property Details
|
MLS® Number
|
NB102596 |
|
Property Type
|
Single Family |
|
Features
|
Treed |
|
Structure
|
Shed |
Building
|
Bathroom Total
|
2 |
|
Bedrooms Above Ground
|
1 |
|
Bedrooms Below Ground
|
1 |
|
Bedrooms Total
|
2 |
|
Basement Type
|
Crawl Space |
|
Constructed Date
|
2012 |
|
Exterior Finish
|
Wood Siding |
|
Fireplace Fuel
|
Wood |
|
Fireplace Present
|
Yes |
|
Fireplace Type
|
Unknown |
|
Flooring Type
|
Ceramic, Laminate, Wood |
|
Foundation Type
|
Concrete |
|
Heating Fuel
|
Electric, Oil, Pellet, Wood |
|
Heating Type
|
Stove |
|
Size Interior
|
1,590 Ft2 |
|
Total Finished Area
|
1590 Sqft |
|
Type
|
House |
|
Utility Water
|
Drilled Well |
Parking
|
Attached Garage
|
|
|
Detached Garage
|
|
|
Garage
|
|
|
Heated Garage
|
|
Land
|
Access Type
|
Year-round Access |
|
Acreage
|
Yes |
|
Landscape Features
|
Landscaped |
|
Sewer
|
Septic System |
|
Size Irregular
|
1.03 |
|
Size Total
|
1.03 Ac |
|
Size Total Text
|
1.03 Ac |
|
Zoning Description
|
Residential |
Rooms
| Level |
Type |
Length |
Width |
Dimensions |
|
Second Level |
Primary Bedroom |
|
|
14'3'' x 21'8'' |
|
Second Level |
Loft |
|
|
18'2'' x 15'5'' |
|
Main Level |
Other |
|
|
17'2'' x 9'0'' |
|
Main Level |
Ensuite |
|
|
7'2'' x 9'1'' |
|
Main Level |
Bedroom |
|
|
14'4'' x 10'11'' |
|
Main Level |
Laundry Room |
|
|
10'11'' x 5'11'' |
|
Main Level |
Kitchen |
|
|
10'3'' x 10' |
|
Main Level |
Living Room |
|
|
18'1'' x 14'10'' |
|
Main Level |
Dining Room |
|
|
10'2'' x 8'7'' |
https://www.realtor.ca/real-estate/27111267/49-chemin-du-rang-56-saint-quentin
