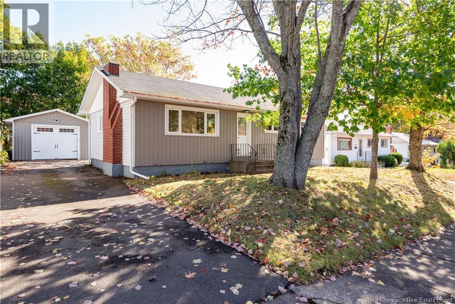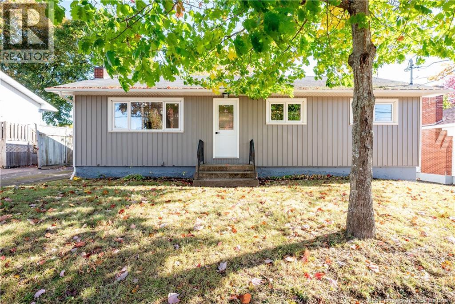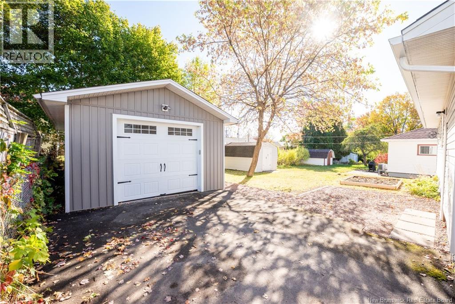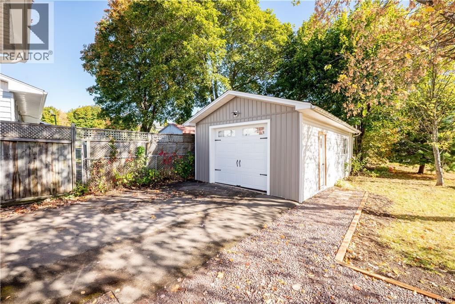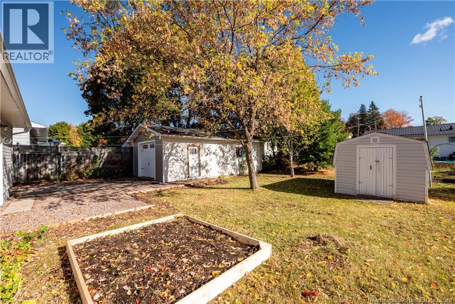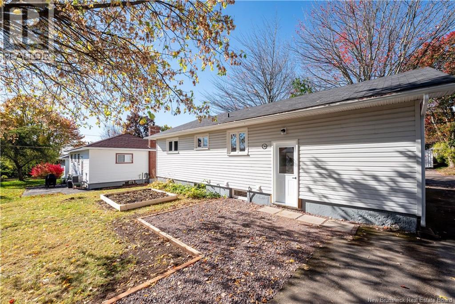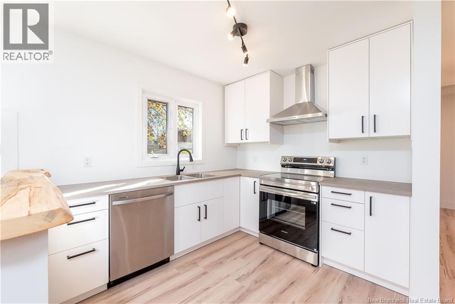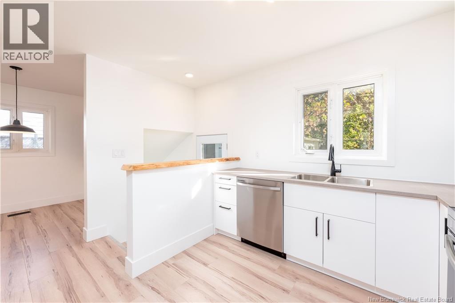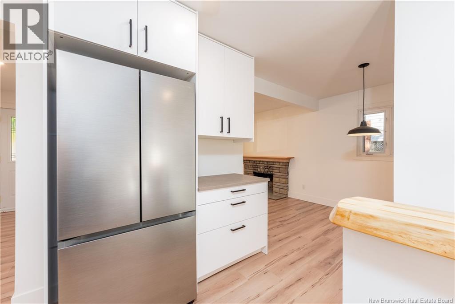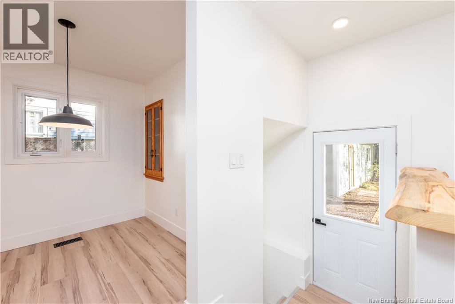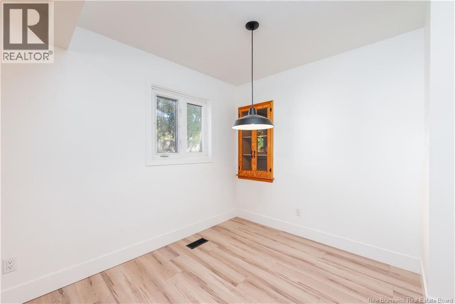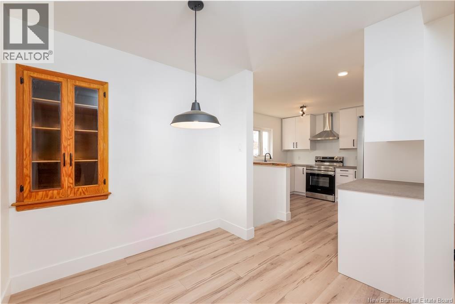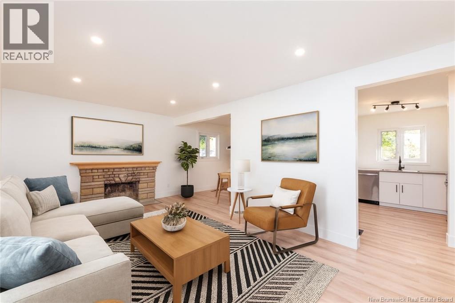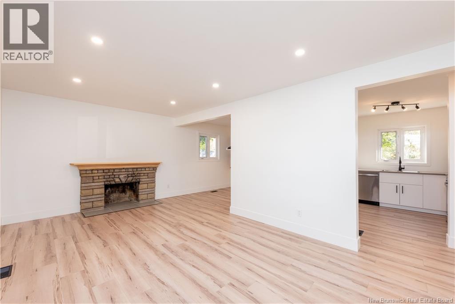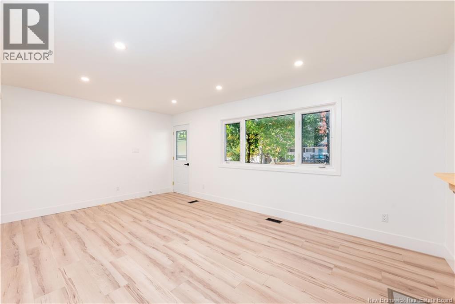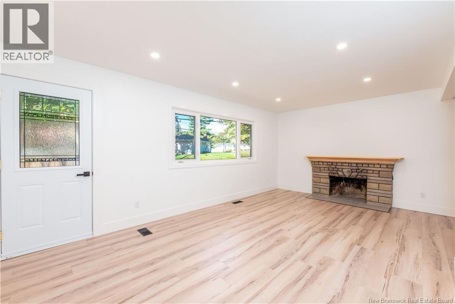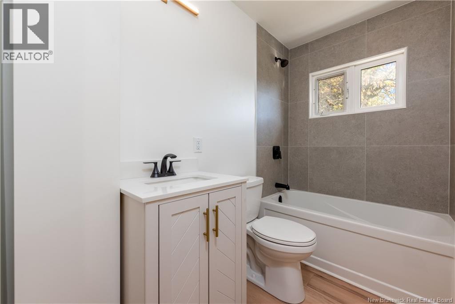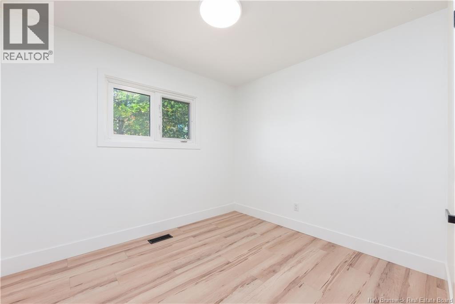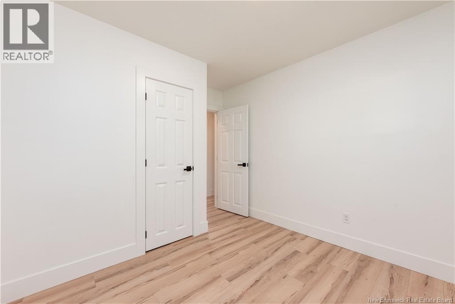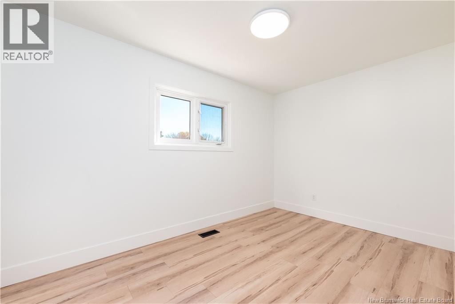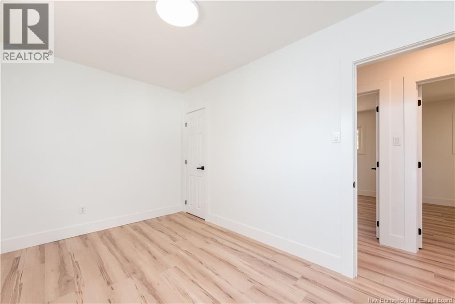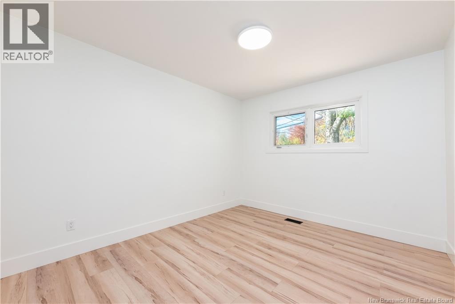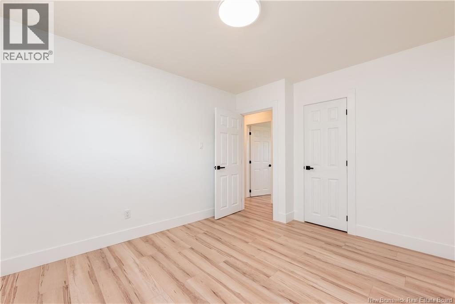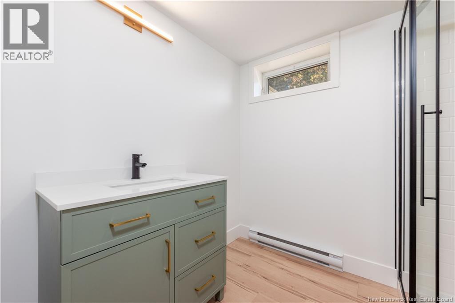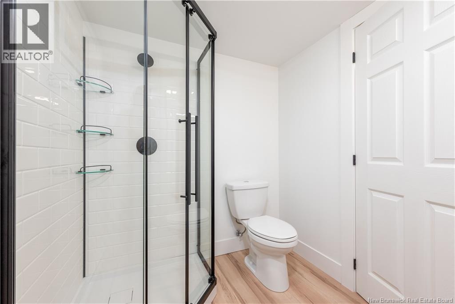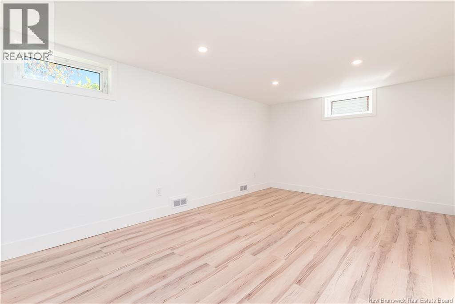3 Bedroom
2 Bathroom
1,415 ft2
2 Level
Central Air Conditioning, Heat Pump
Forced Air, Heat Pump
$399,900
This beautifully renovated 3-bedroom, 2-bathroom bungalow in Monctons sought-after West End offers modern living at its finest. Completely redone from top to bottom, this home features a stunning open-concept layout with a brand-new kitchen showcasing modern cabinetry, and stainless steel appliances. Both bathrooms have been fully updated with contemporary finishes, while new flooring, doors, trim, and lighting create a fresh, cohesive look throughout. The exterior has also been updated with new siding, garage door plus a brand-new patio perfect for outdoor entertaining. A detached garage provides additional storage and convenience. Located in a quiet, family-friendly neighborhood close to parks, schools, shopping, and downtown Moncton, this move-in-ready home blends modern comfort with timeless styleevery detail has been thoughtfully upgraded, inside and out. Call today to book a private showing. (id:19018)
Property Details
|
MLS® Number
|
NB128276 |
|
Property Type
|
Single Family |
Building
|
Bathroom Total
|
2 |
|
Bedrooms Above Ground
|
3 |
|
Bedrooms Total
|
3 |
|
Architectural Style
|
2 Level |
|
Basement Type
|
Full |
|
Cooling Type
|
Central Air Conditioning, Heat Pump |
|
Exterior Finish
|
Vinyl |
|
Flooring Type
|
Vinyl |
|
Foundation Type
|
Concrete |
|
Heating Fuel
|
Electric |
|
Heating Type
|
Forced Air, Heat Pump |
|
Size Interior
|
1,415 Ft2 |
|
Total Finished Area
|
1415 Sqft |
|
Type
|
House |
|
Utility Water
|
Municipal Water |
Parking
Land
|
Access Type
|
Year-round Access |
|
Acreage
|
No |
|
Sewer
|
Municipal Sewage System |
|
Size Irregular
|
561 |
|
Size Total
|
561 M2 |
|
Size Total Text
|
561 M2 |
Rooms
| Level |
Type |
Length |
Width |
Dimensions |
|
Basement |
Bedroom |
|
|
11'11'' x 11'10'' |
|
Basement |
3pc Bathroom |
|
|
4'0'' x 5'0'' |
|
Main Level |
Bedroom |
|
|
12'6'' x 8'3'' |
|
Main Level |
Bedroom |
|
|
9'7'' x 11'3'' |
|
Main Level |
Primary Bedroom |
|
|
10'4'' x 12'2'' |
|
Main Level |
4pc Bathroom |
|
|
4'11'' x 8'3'' |
|
Main Level |
Living Room |
|
|
15'4'' x 11'3'' |
|
Main Level |
Kitchen |
|
|
12'10'' x 11'9'' |
https://www.realtor.ca/real-estate/28975765/49-bissett-moncton
