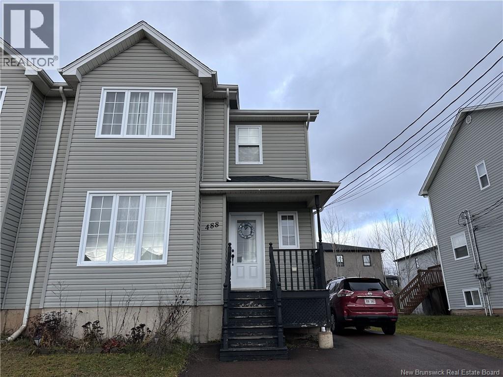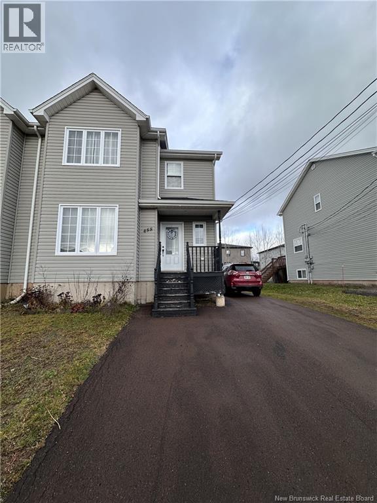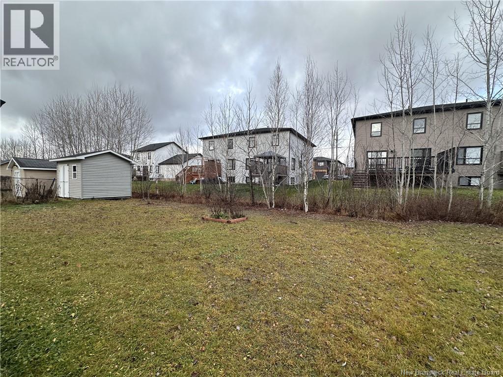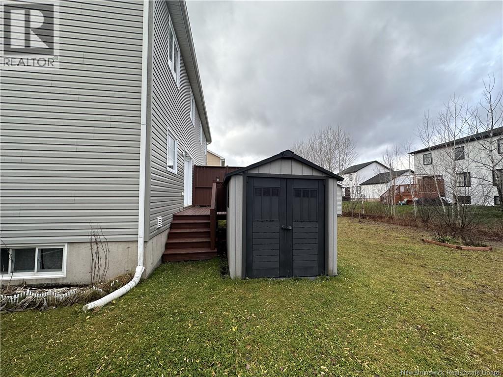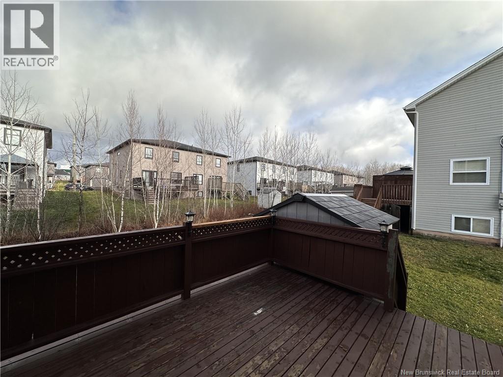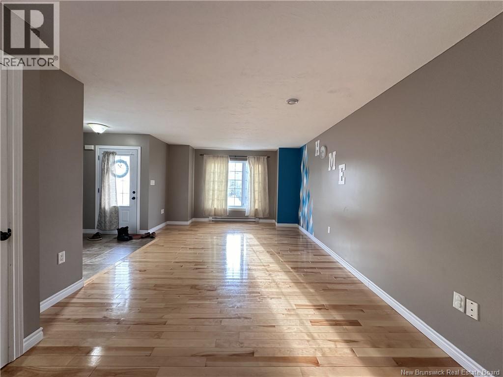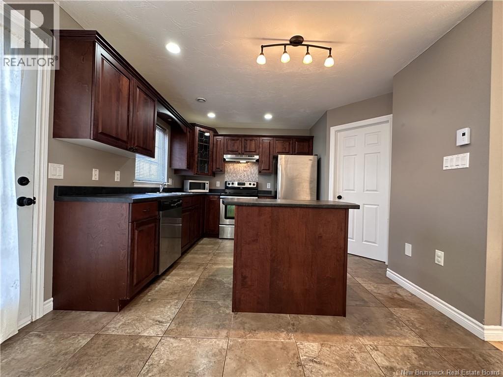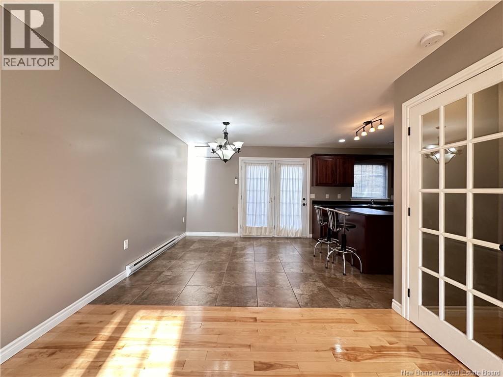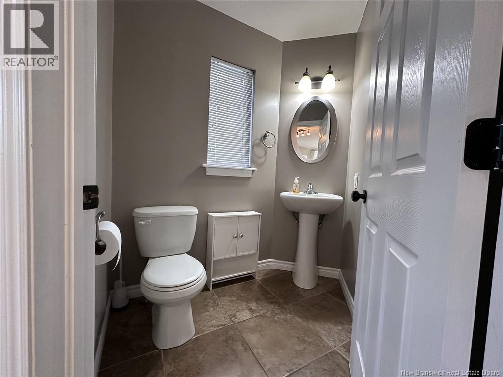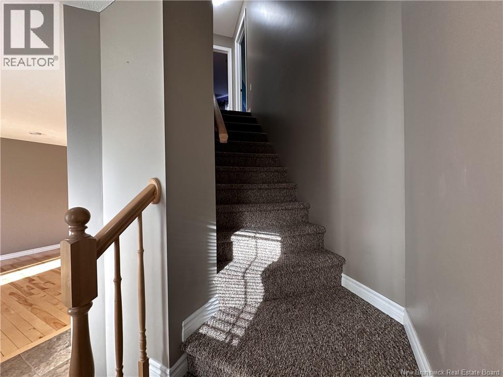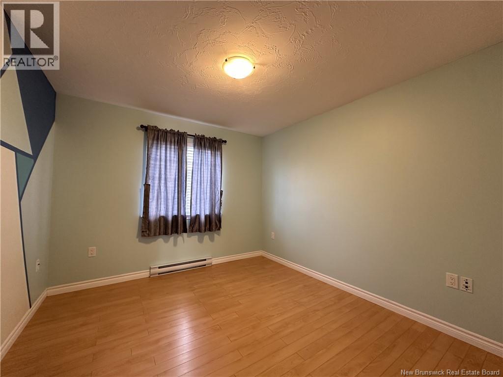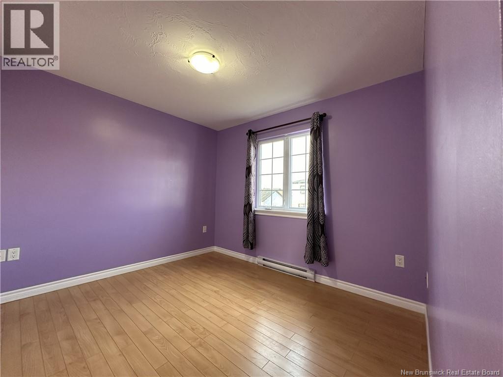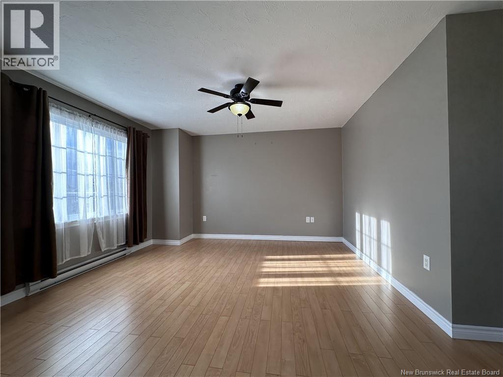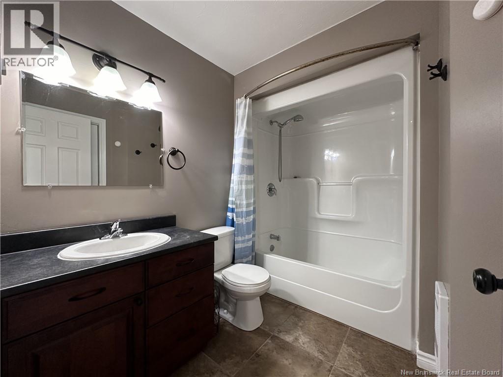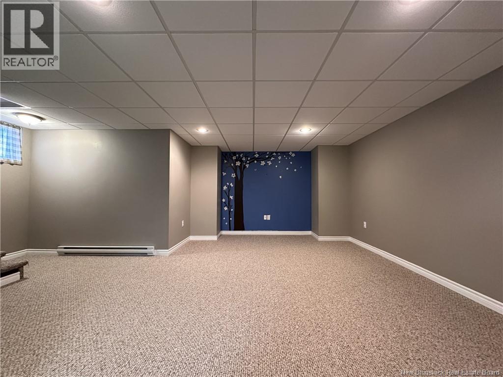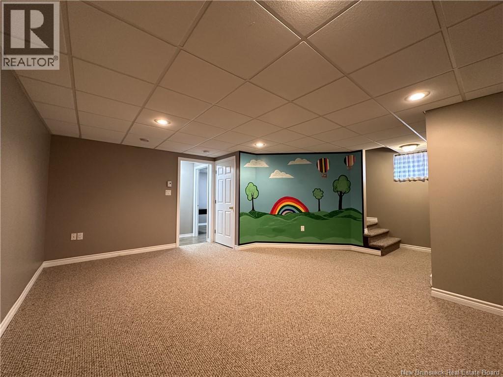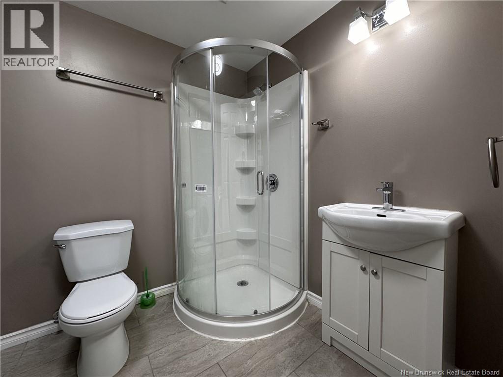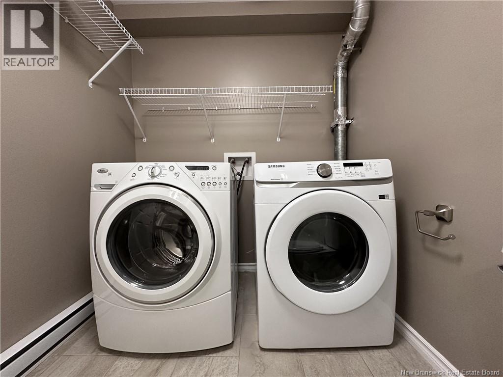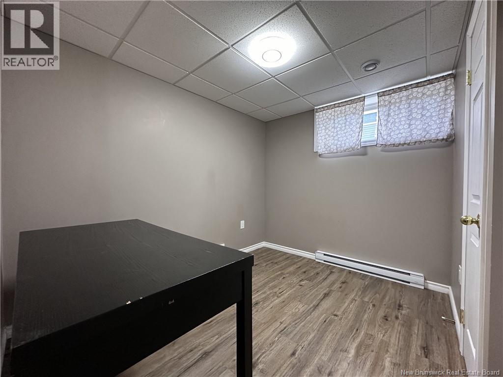488 Evergreen Drive Moncton, New Brunswick E1G 0B3
4 Bedroom
3 Bathroom
1,527 ft2
3 Level, 2 Level
Air Conditioned
Baseboard Heaters
$2,300 Monthly
// OCTOBER 1ST MOVE-IN // WALKING TO EVERGREEN PARK SCHOOL // STAINLESS STEEL APPLIANCES // Welcome to 488 Evergreen Drive in the desirable Moncton North. Stainless steel appliances, shed and a higher capacity heat pump make this great value. Move-in October 1st. Schedule a showing today! (id:19018)
Property Details
| MLS® Number | NB124654 |
| Property Type | Single Family |
| Neigbourhood | Hildegarde |
Building
| Bathroom Total | 3 |
| Bedrooms Above Ground | 3 |
| Bedrooms Below Ground | 1 |
| Bedrooms Total | 4 |
| Architectural Style | 3 Level, 2 Level |
| Cooling Type | Air Conditioned |
| Exterior Finish | Vinyl |
| Flooring Type | Carpeted, Tile, Hardwood |
| Foundation Type | Concrete |
| Half Bath Total | 1 |
| Heating Fuel | Electric |
| Heating Type | Baseboard Heaters |
| Size Interior | 1,527 Ft2 |
| Total Finished Area | 1527 Sqft |
| Type | House |
| Utility Water | Municipal Water |
Land
| Access Type | Year-round Access |
| Acreage | No |
| Sewer | Municipal Sewage System |
| Size Irregular | 353 |
| Size Total | 353 M2 |
| Size Total Text | 353 M2 |
Rooms
| Level | Type | Length | Width | Dimensions |
|---|---|---|---|---|
| Second Level | Bedroom | 11'10'' x 10'9'' | ||
| Second Level | Bedroom | 12'6'' x 11'1'' | ||
| Second Level | Bedroom | 13'2'' x 11'5'' | ||
| Basement | Bedroom | 11'7'' x 10'4'' | ||
| Main Level | Dining Room | 11'8'' x 12'6'' | ||
| Main Level | Living Room | 15'5'' x 12'6'' | ||
| Main Level | Kitchen | 11'2'' x 8'9'' |
https://www.realtor.ca/real-estate/28718319/488-evergreen-drive-moncton
Contact Us
Contact us for more information
