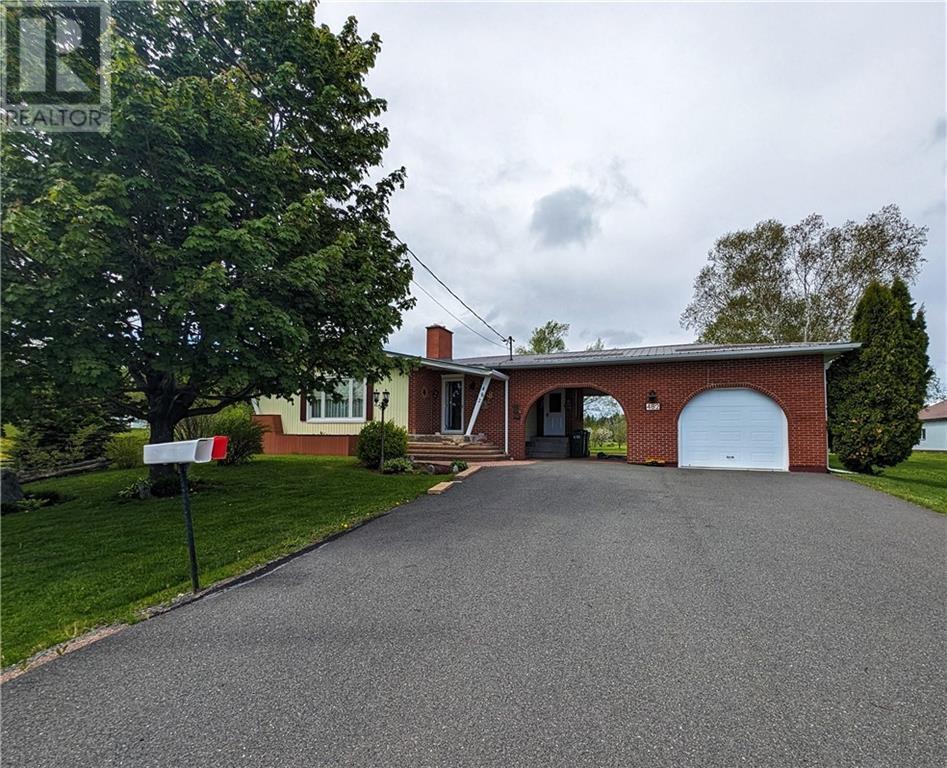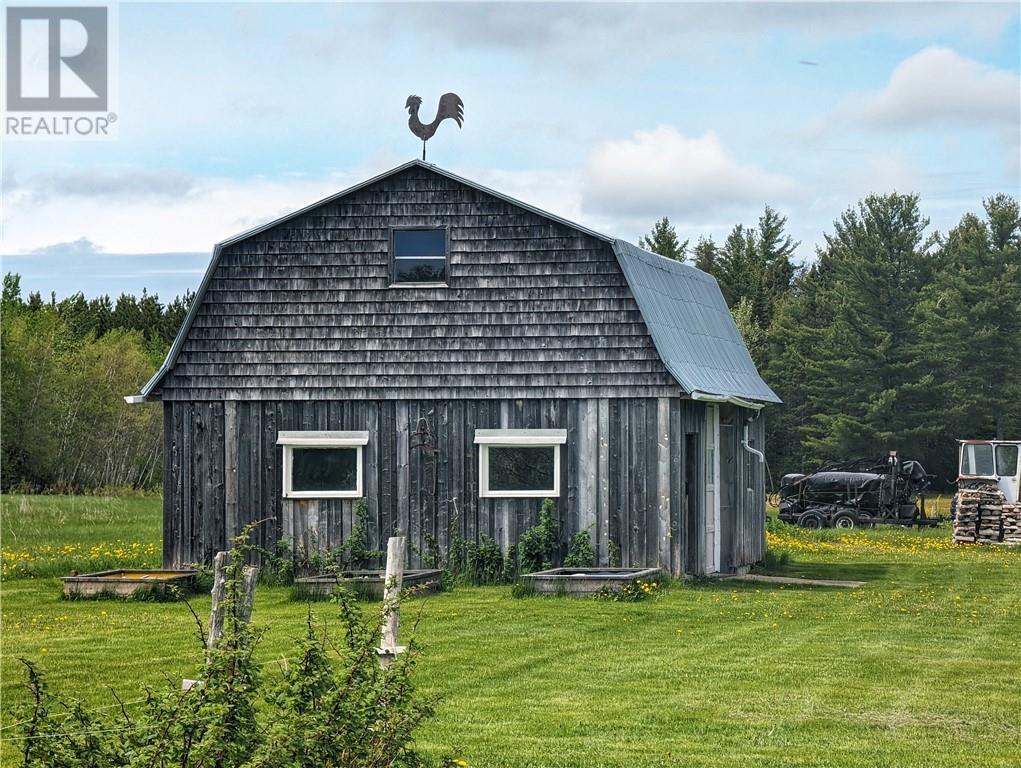3 Bedroom
2 Bathroom
1129 sqft
Bungalow
Forced Air
Acreage
Landscaped
$249,900
When Viewing This Property On Realtor.ca Please Click On The Multimedia or Virtual Tour Link For More Property Info. Welcome to this charming property in Tilley Road, NB! Single-storey house on 2.5 acres, combining comfort and space. Renovated kitchen, spacious living room with wood fireplace and natural light. Ground floor: 3 bedrooms, bathroom. Semi-finished basement offers versatility with large open room, laundry room, bathroom with shower, direct exterior access. Exterior: bricks, vinyl, durable metal roof (5 years). Carport, garage, barn for storage. 2.5 acres of land, possibility of purchasing additional land. Enjoy the tranquility in this well-maintained property, where modern comfort and rural charm combine. Don't miss this opportunity to acquire this charming house and its vast environment! (id:19018)
Property Details
|
MLS® Number
|
M157789 |
|
Property Type
|
Single Family |
|
AmenitiesNearBy
|
Shopping |
|
Structure
|
Shed |
Building
|
BathroomTotal
|
2 |
|
BedroomsAboveGround
|
3 |
|
BedroomsTotal
|
3 |
|
ArchitecturalStyle
|
Bungalow |
|
BasementDevelopment
|
Partially Finished |
|
BasementType
|
Full (partially Finished) |
|
ConstructedDate
|
1976 |
|
ExteriorFinish
|
Brick, Vinyl |
|
FireProtection
|
Smoke Detectors |
|
FlooringType
|
Laminate, Hardwood |
|
FoundationType
|
Block, Concrete |
|
HeatingFuel
|
Electric |
|
HeatingType
|
Forced Air |
|
RoofMaterial
|
Metal |
|
RoofStyle
|
Unknown |
|
StoriesTotal
|
1 |
|
SizeInterior
|
1129 Sqft |
|
TotalFinishedArea
|
2258 Sqft |
|
Type
|
House |
|
UtilityWater
|
Well |
Parking
Land
|
AccessType
|
Year-round Access |
|
Acreage
|
Yes |
|
LandAmenities
|
Shopping |
|
LandscapeFeatures
|
Landscaped |
|
Sewer
|
Septic System |
|
SizeTotalText
|
1 - 3 Acres |
Rooms
| Level |
Type |
Length |
Width |
Dimensions |
|
Basement |
Laundry Room |
|
|
9'2'' x 8'8'' |
|
Basement |
3pc Bathroom |
|
|
6'0'' x 3'8'' |
|
Basement |
Utility Room |
|
|
16'11'' x 14'8'' |
|
Basement |
Bonus Room |
|
|
27'1'' x 22'11'' |
|
Main Level |
4pc Bathroom |
|
|
7'11'' x 7'2'' |
|
Main Level |
Bedroom |
|
|
10'10'' x 9'4'' |
|
Main Level |
Bedroom |
|
|
12'2'' x 8'10'' |
|
Main Level |
Bedroom |
|
|
12'6'' x 12'0'' |
|
Main Level |
Other |
|
|
12'5'' x 3'4'' |
|
Main Level |
Living Room |
|
|
22'8'' x 19'7'' |
|
Main Level |
Kitchen |
|
|
10'11'' x 8'1'' |
|
Main Level |
Other |
|
|
6'0'' x 4'7'' |
https://www.realtor.ca/real-estate/26592294/482-tilley-road-tilley-road












