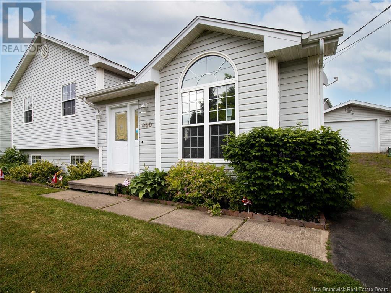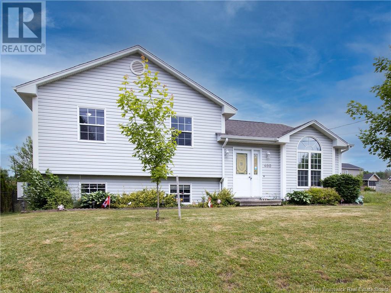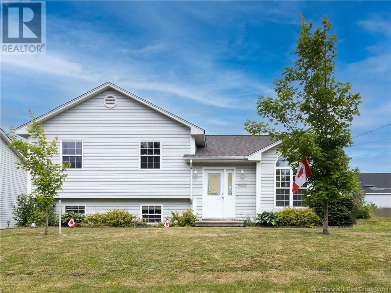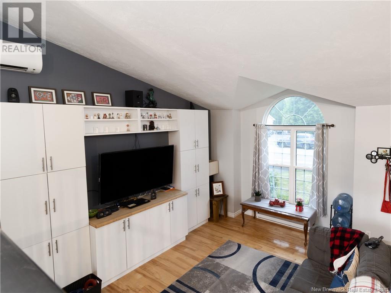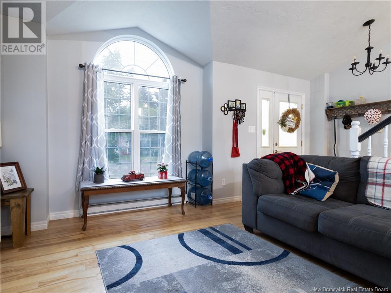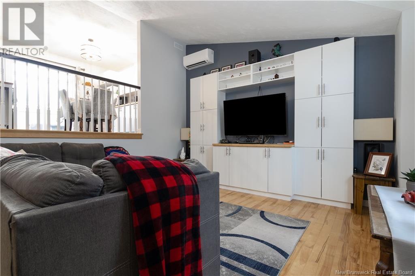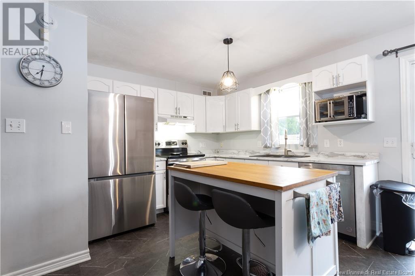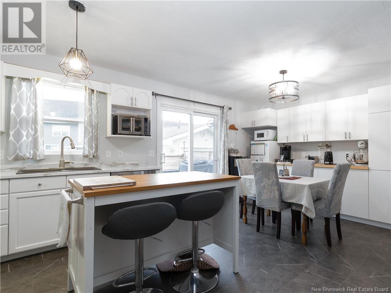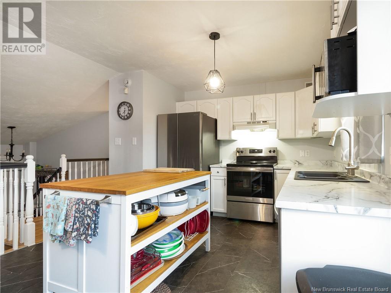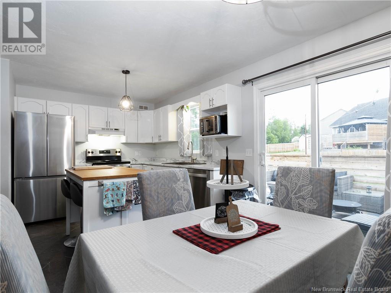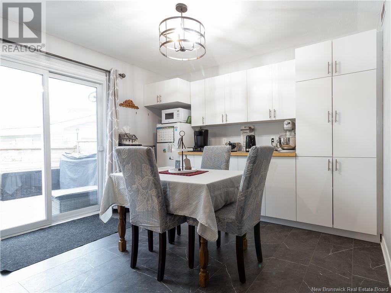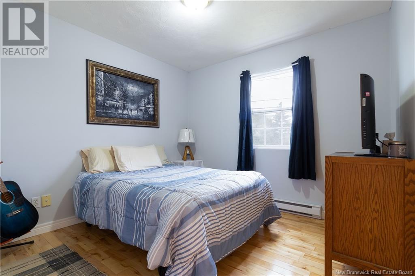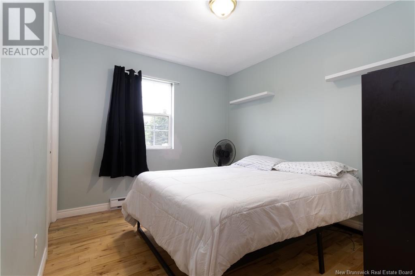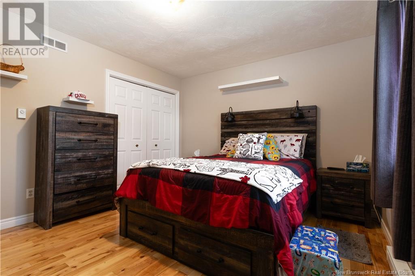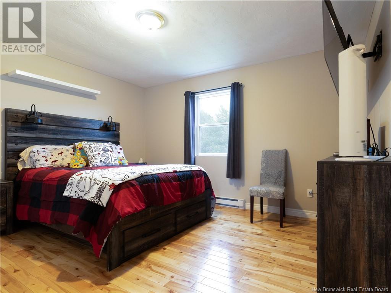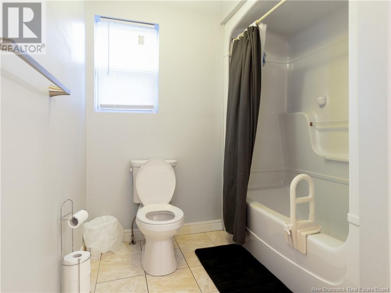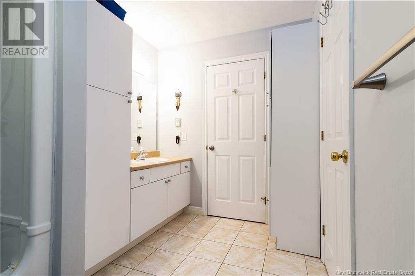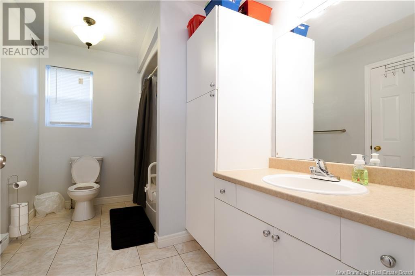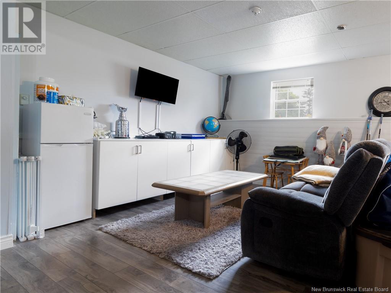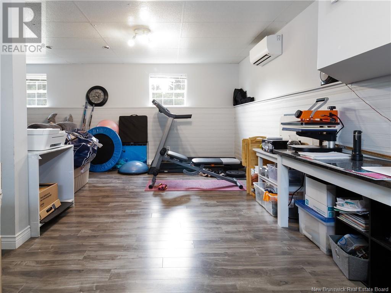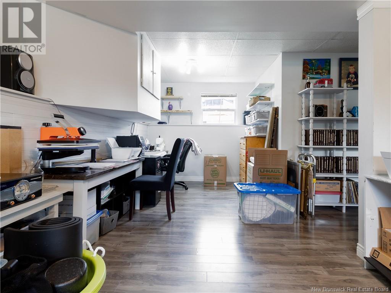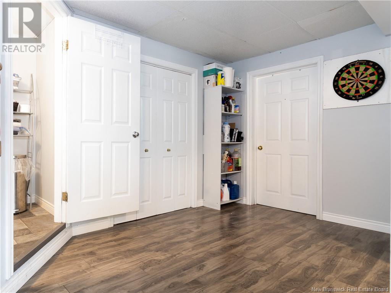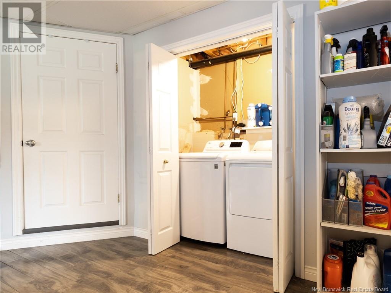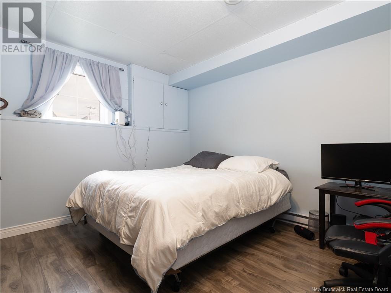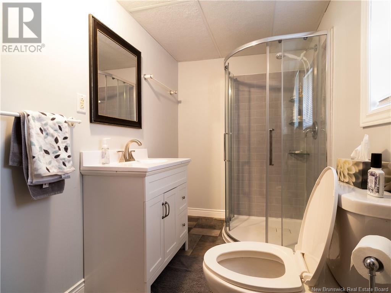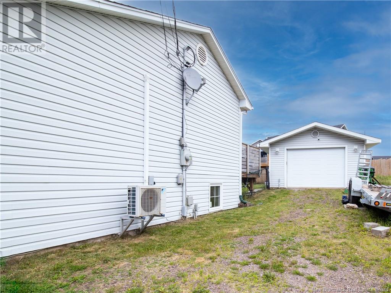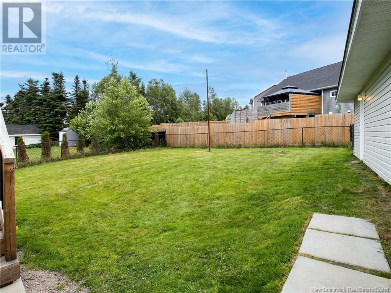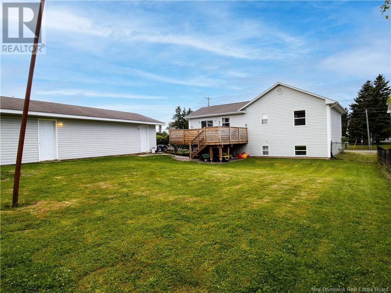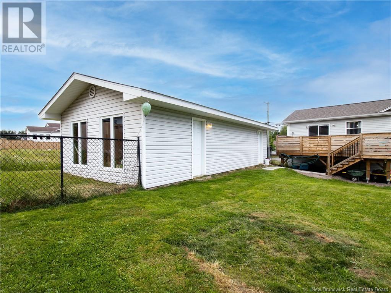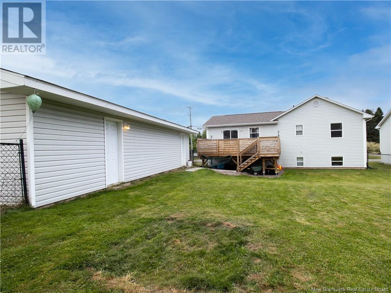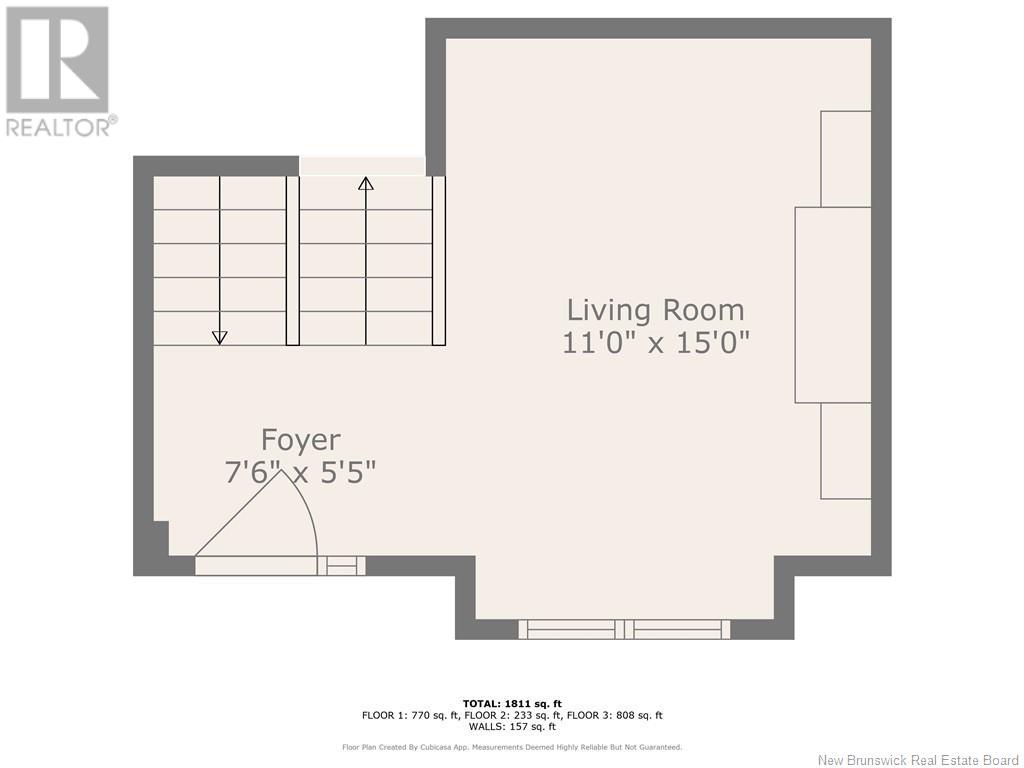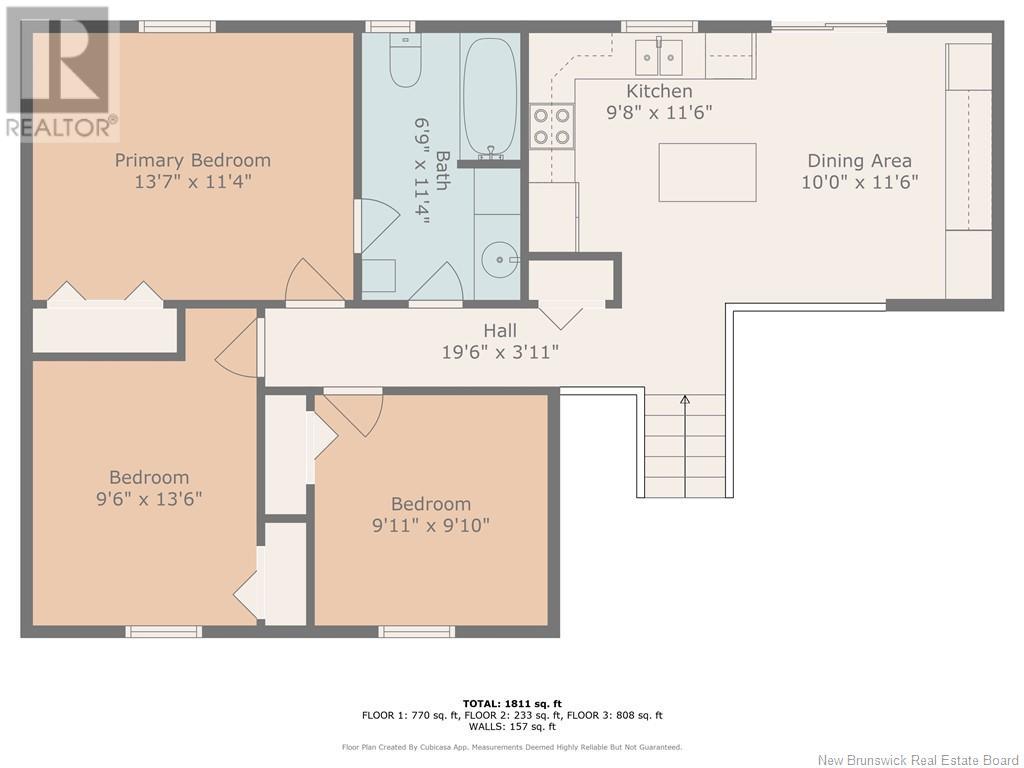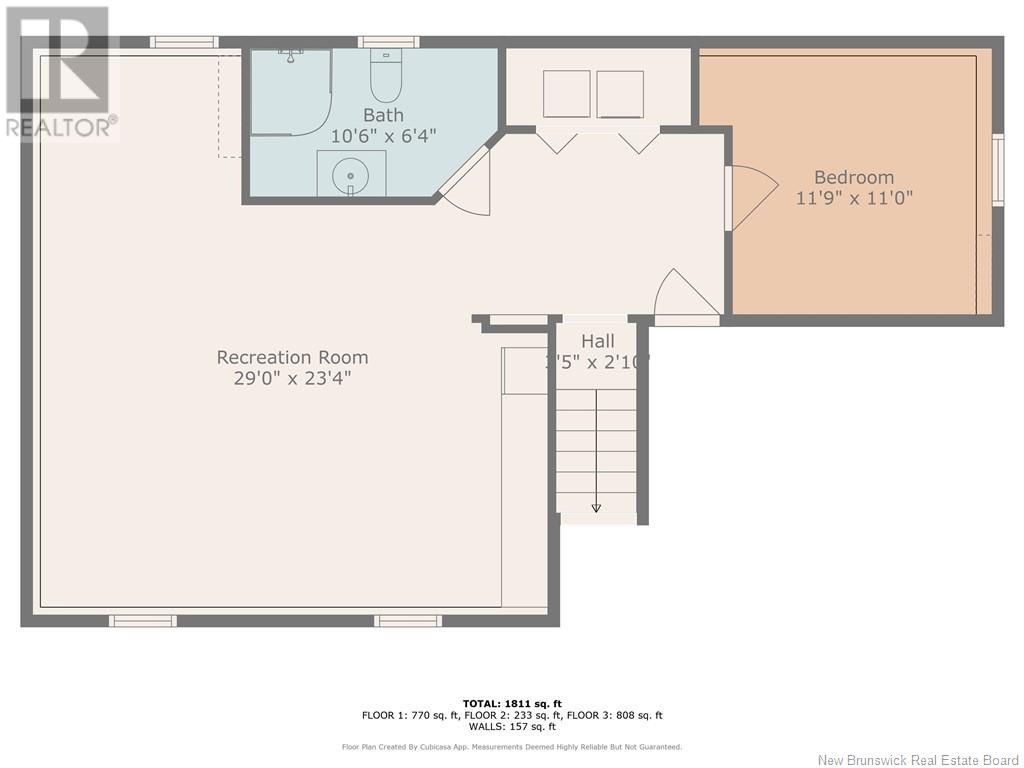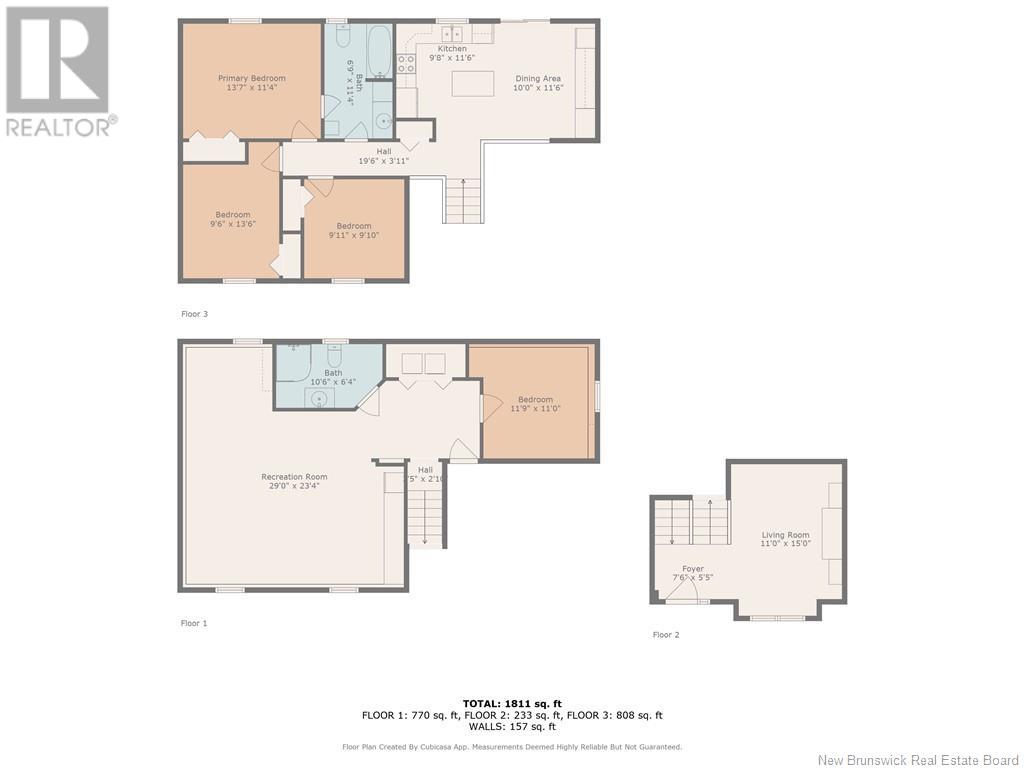4 Bedroom
2 Bathroom
1,850 ft2
3 Level
Air Conditioned, Heat Pump
Baseboard Heaters, Heat Pump
Landscaped
$439,900
Step inside this beautifully maintained 3-level split, perfectly situated on a spacious lot in one of Dieppes most desirable neighborhoods. From the moment you arrive, youll appreciate the curb appeal and the oversized garage ideal for storing your vehicles, tools, or even that weekend hobby project. Inside, the home features open-concept living, an updated kitchen with brand-new appliances that make cooking a joy, plus 3 bedrooms and a bath. With three well-appointed levels, theres room for everyone to spread out and enjoy their own corner of comfort. The lower level includes a massive family room area with office nook, a 3-piece bath, laundry area, and a well-sized bedroom. Out back, the large fenced yard offers a safe, private oasis for kids, pets, or just your own relaxation. Imagine summer barbecues, a future pool, or even a garden the possibilities are endless. This home is move-in ready, with key updates already done, so you can focus on living, not renovating. Ready to see it for yourself? Lets book your showing before someone else snaps up this gem! (id:19018)
Property Details
|
MLS® Number
|
NB121901 |
|
Property Type
|
Single Family |
|
Neigbourhood
|
Saint-Anselme |
|
Features
|
Balcony/deck/patio |
Building
|
Bathroom Total
|
2 |
|
Bedrooms Above Ground
|
3 |
|
Bedrooms Below Ground
|
1 |
|
Bedrooms Total
|
4 |
|
Architectural Style
|
3 Level |
|
Cooling Type
|
Air Conditioned, Heat Pump |
|
Exterior Finish
|
Vinyl |
|
Flooring Type
|
Laminate, Tile, Hardwood |
|
Foundation Type
|
Concrete |
|
Heating Type
|
Baseboard Heaters, Heat Pump |
|
Size Interior
|
1,850 Ft2 |
|
Total Finished Area
|
1850 Sqft |
|
Type
|
House |
|
Utility Water
|
Municipal Water |
Parking
|
Detached Garage
|
|
|
Garage
|
|
|
Heated Garage
|
|
Land
|
Access Type
|
Year-round Access |
|
Acreage
|
No |
|
Fence Type
|
Fully Fenced |
|
Landscape Features
|
Landscaped |
|
Sewer
|
Municipal Sewage System |
|
Size Irregular
|
718 |
|
Size Total
|
718 M2 |
|
Size Total Text
|
718 M2 |
Rooms
| Level |
Type |
Length |
Width |
Dimensions |
|
Basement |
Bedroom |
|
|
11'9'' x 11' |
|
Basement |
3pc Bathroom |
|
|
10'6'' x 6'4'' |
|
Basement |
Family Room |
|
|
29' x 23'4'' |
|
Main Level |
Bedroom |
|
|
9'11'' x 9'10'' |
|
Main Level |
Bedroom |
|
|
13'6'' x 9'6'' |
|
Main Level |
Bedroom |
|
|
13'7'' x 11'4'' |
|
Main Level |
4pc Bathroom |
|
|
11'4'' x 6'9'' |
|
Main Level |
Dining Room |
|
|
11'6'' x 10' |
|
Main Level |
Kitchen |
|
|
11'6'' x 9'8'' |
|
Main Level |
Foyer |
|
|
7'6'' x 5'5'' |
|
Main Level |
Living Room |
|
|
15' x 11' |
https://www.realtor.ca/real-estate/28557174/480-fox-creek-road-dieppe
