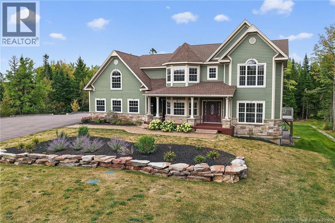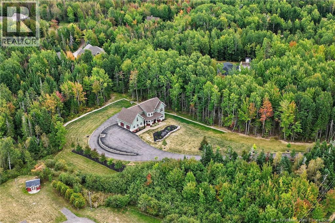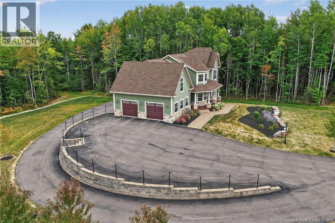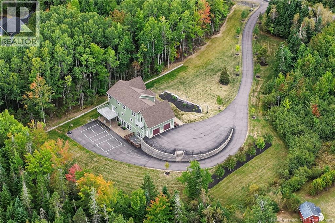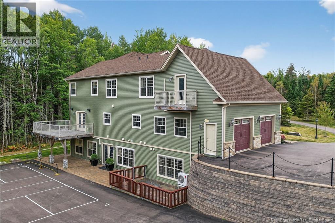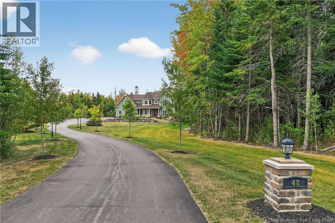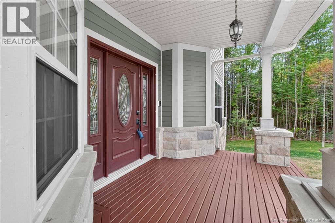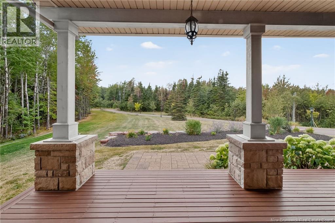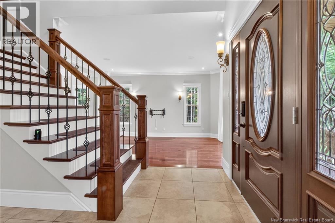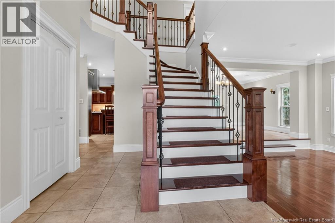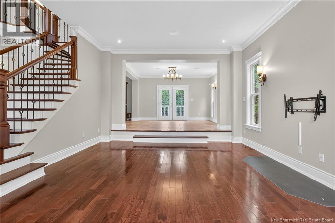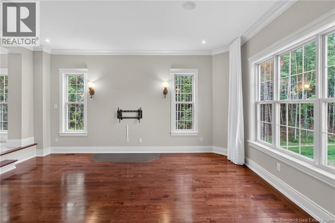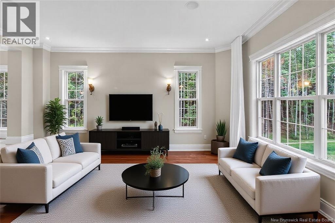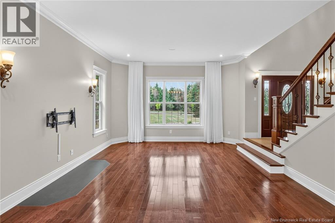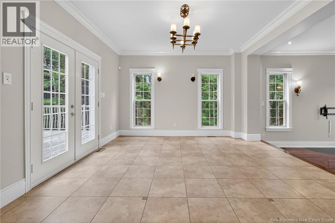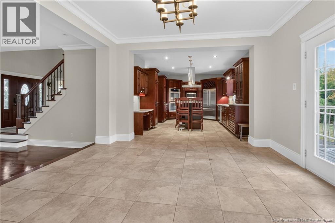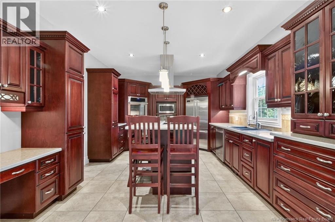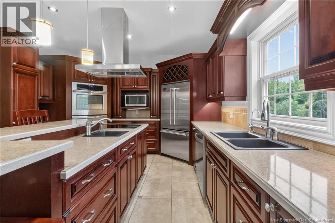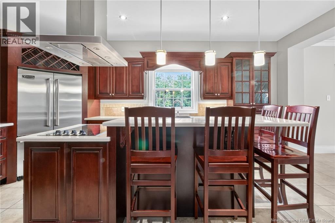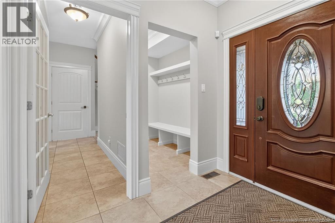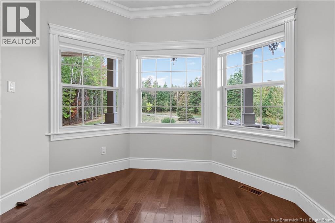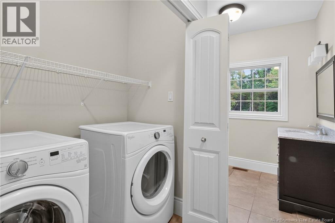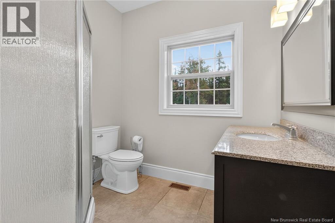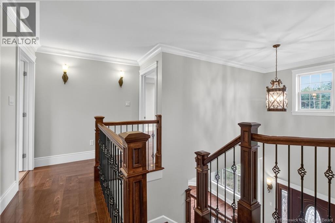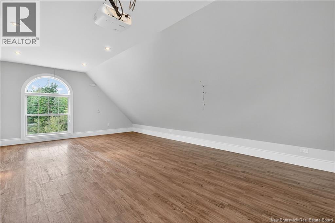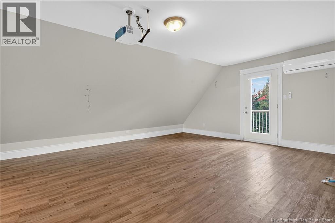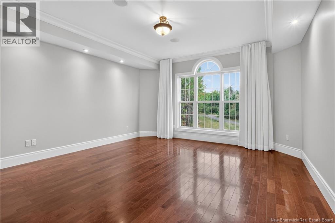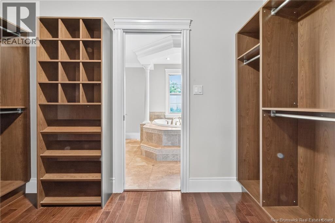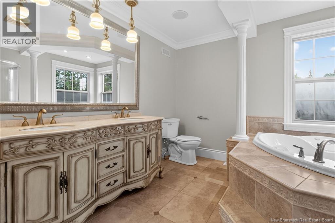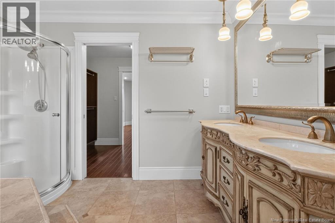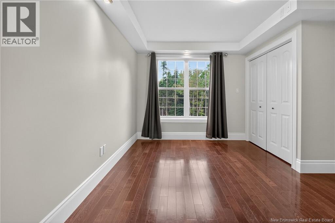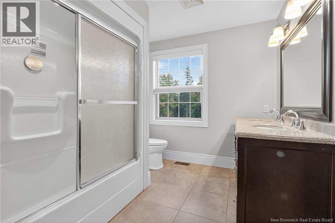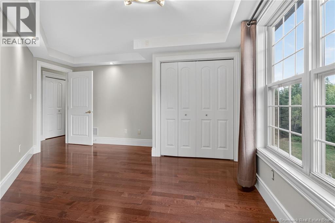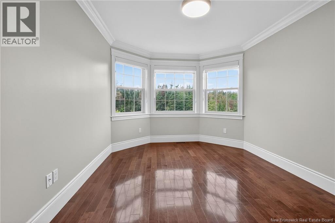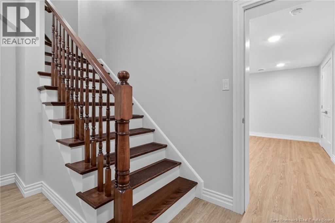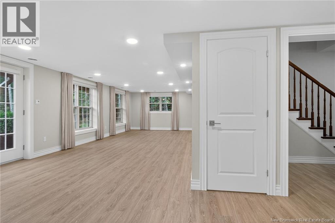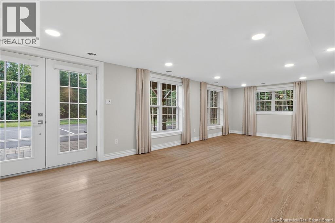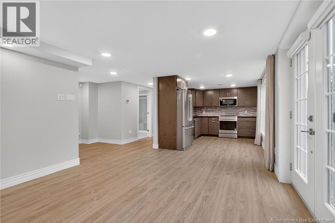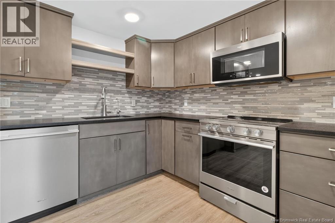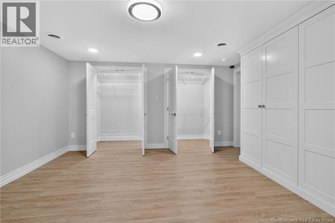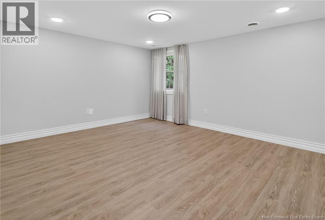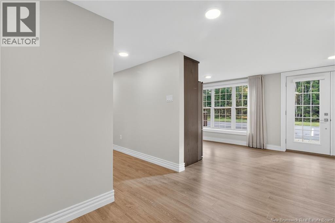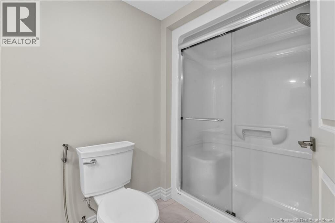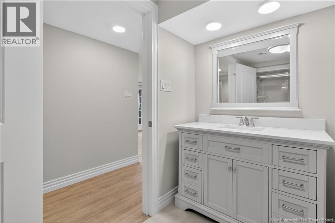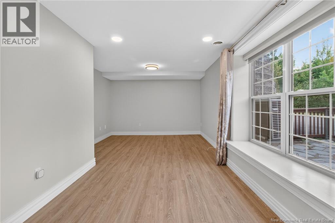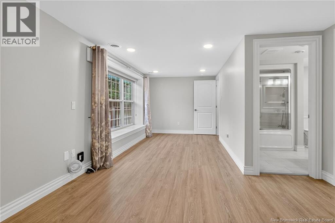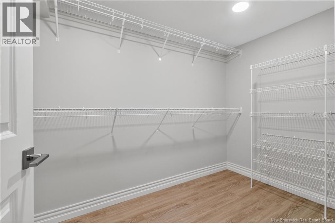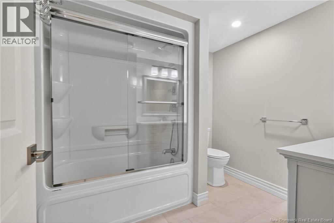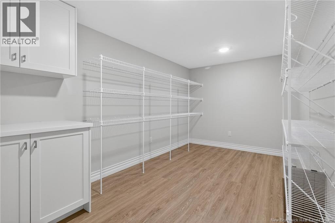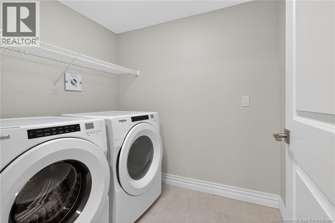6 Bedroom
5 Bathroom
4,735 ft2
2 Level
Air Conditioned
Forced Air, Radiant Heat
Acreage
$1,149,999
Experience luxury, space, and functionality in stunning executive home on a quiet 2.64-acre lot in Moncton North. Designed for multi-generational living, this home features a total of 6 bedrooms and 5 full bathrooms with a walk out basement in-law suite (1757 sq. feet) that offers privacy and high end finishes. Highlights include geothermal heating/cooling, heated floors in the basement and garage, Control smart home system, and reverse osmosis in both kitchens. The primary suite offers a 5-piece spa-style ensuite and walk-in closet alongside 3 additional bedrooms and a large multi-functional space presently used as a media room and gym. Enjoy an EV-ready oversized garage, spacious store room, and ample parking for RVs or guests. Upgrades: new roof (2018), hot water tank (2023), paved driveway (2023), epoxy garage floor (2018), expanded septic (2024), and French drain system (2024). Outdoor living shines with a landscaped yard, maple-lined driveway, and your own official-size pickleball/paddle tennis court. A rare blend of elegance, comfort, and turn-key practicality. Book your private showing today. A property homebook with additional information available upon request. (id:19018)
Property Details
|
MLS® Number
|
NB119567 |
|
Property Type
|
Single Family |
Building
|
Bathroom Total
|
5 |
|
Bedrooms Above Ground
|
4 |
|
Bedrooms Below Ground
|
2 |
|
Bedrooms Total
|
6 |
|
Architectural Style
|
2 Level |
|
Constructed Date
|
2008 |
|
Cooling Type
|
Air Conditioned |
|
Exterior Finish
|
Stone, Vinyl |
|
Flooring Type
|
Tile, Hardwood |
|
Heating Fuel
|
Geo Thermal |
|
Heating Type
|
Forced Air, Radiant Heat |
|
Size Interior
|
4,735 Ft2 |
|
Total Finished Area
|
4735 Sqft |
|
Type
|
House |
|
Utility Water
|
Well |
Parking
Land
|
Access Type
|
Year-round Access |
|
Acreage
|
Yes |
|
Sewer
|
Septic System |
|
Size Irregular
|
2.64 |
|
Size Total
|
2.64 Ac |
|
Size Total Text
|
2.64 Ac |
Rooms
| Level |
Type |
Length |
Width |
Dimensions |
|
Second Level |
Bedroom |
|
|
14'8'' x 11'7'' |
|
Second Level |
Bonus Room |
|
|
29' x 19'9'' |
|
Second Level |
Bedroom |
|
|
14'8'' x 14'10'' |
|
Second Level |
5pc Bathroom |
|
|
9'1'' x 8'2'' |
|
Second Level |
Bedroom |
|
|
14'3'' x 10'1'' |
|
Second Level |
Other |
|
|
10'8'' x 6'4'' |
|
Second Level |
5pc Bathroom |
|
|
9'10'' x 10'8'' |
|
Second Level |
Primary Bedroom |
|
|
15'6'' x 14'11'' |
|
Basement |
Other |
|
|
7'2'' x 9'2'' |
|
Basement |
Other |
|
|
9'10'' x 13'9'' |
|
Basement |
Laundry Room |
|
|
5'10'' x 7'1'' |
|
Basement |
3pc Bathroom |
|
|
5'6'' x 11'4'' |
|
Basement |
Living Room/dining Room |
|
|
12' x 28'4'' |
|
Basement |
Bedroom |
|
|
13' x 14'3'' |
|
Basement |
Bedroom |
|
|
15'5'' x 14'1'' |
|
Basement |
4pc Bathroom |
|
|
8'3'' x 7'10'' |
|
Basement |
Kitchen |
|
|
9'7'' x 13'7'' |
|
Basement |
Living Room |
|
|
X |
|
Main Level |
3pc Bathroom |
|
|
12'9'' x 8'2'' |
|
Main Level |
Mud Room |
|
|
7'10'' x 8' |
|
Main Level |
Kitchen |
|
|
12'8'' x 18'6'' |
|
Main Level |
Dining Room |
|
|
12'8'' x 14'3'' |
|
Main Level |
Living Room |
|
|
18'9'' x 15'1'' |
|
Main Level |
Office |
|
|
10'6'' x 10' |
https://www.realtor.ca/real-estate/28382857/48-stelor-drive-lutes-mountain
