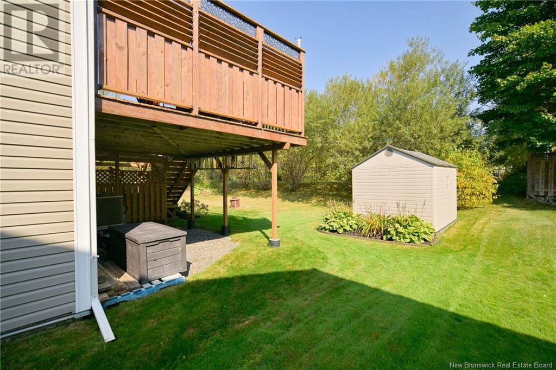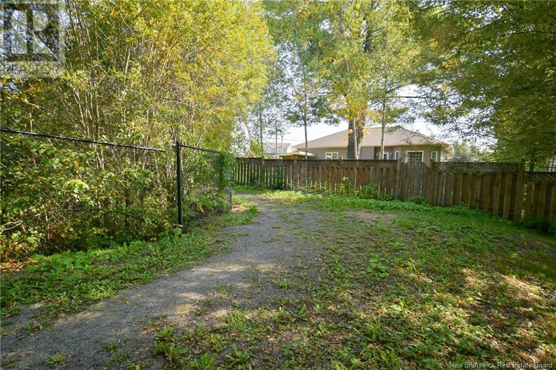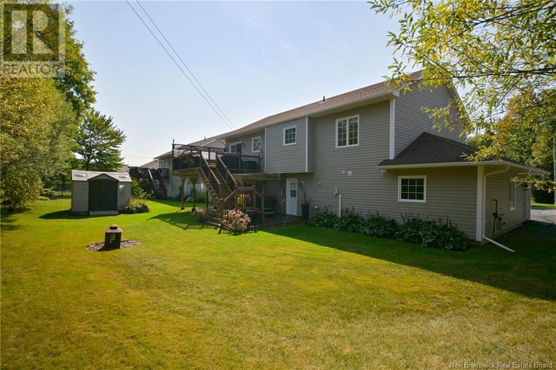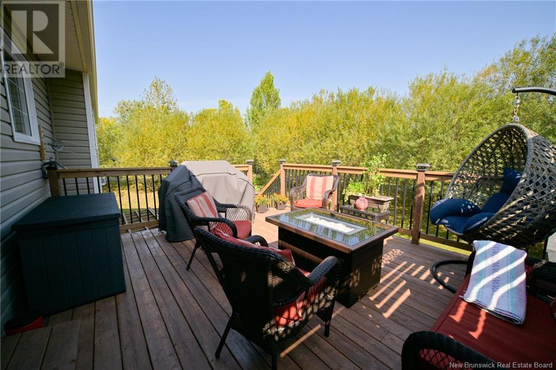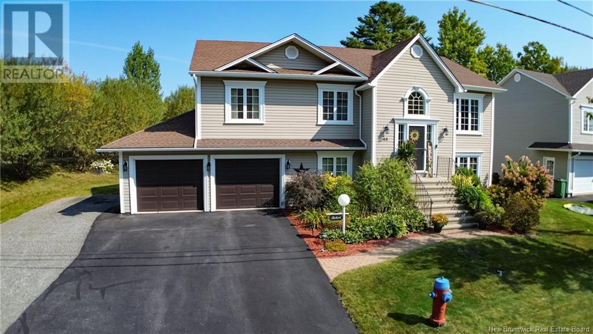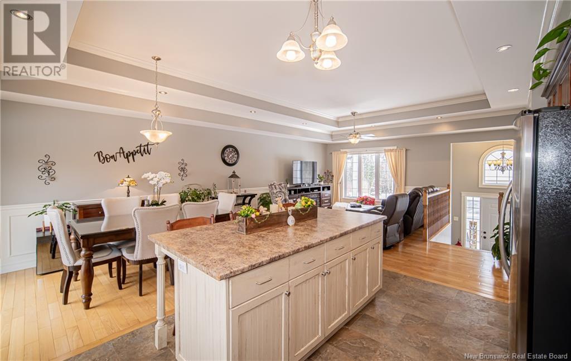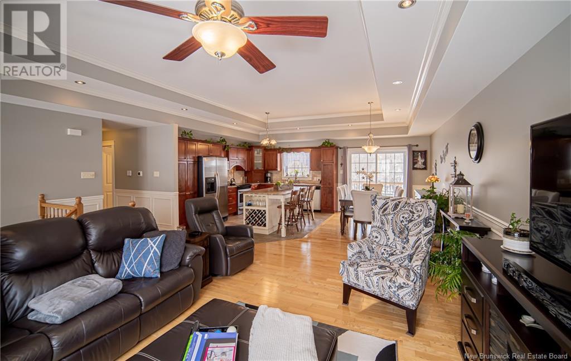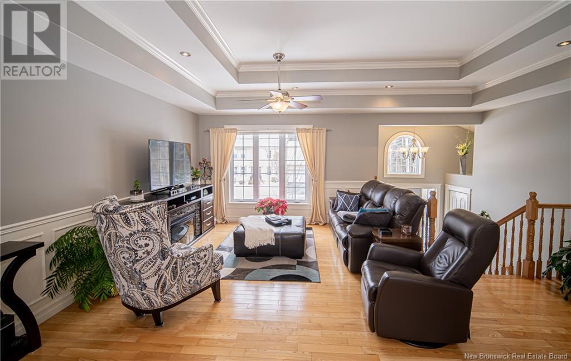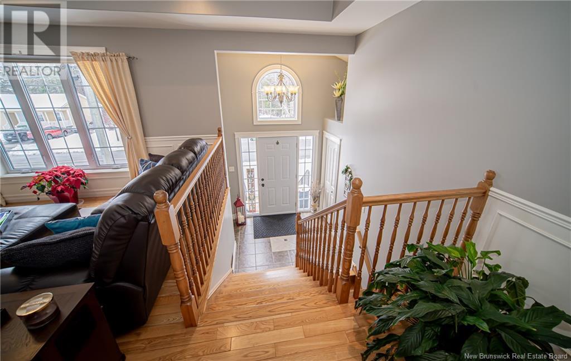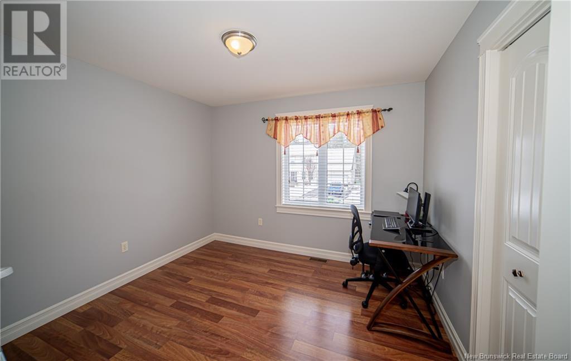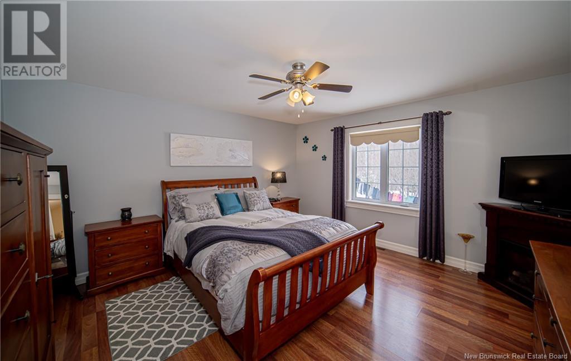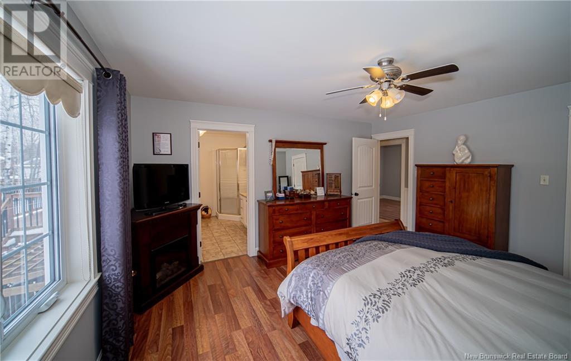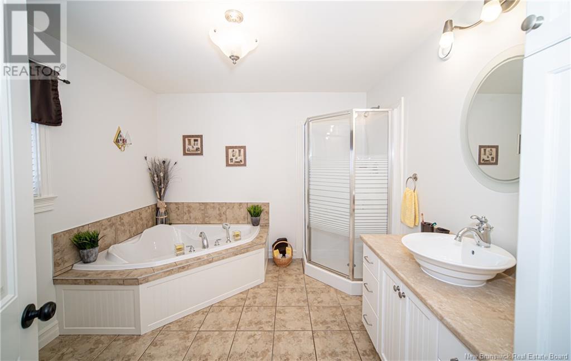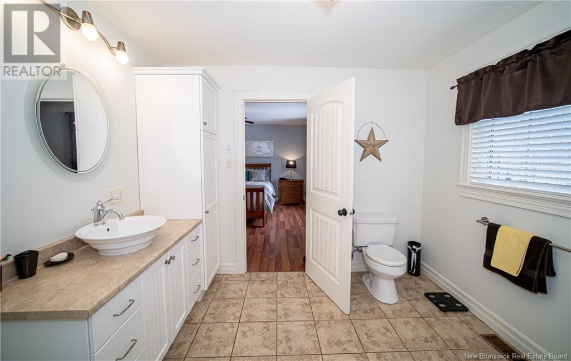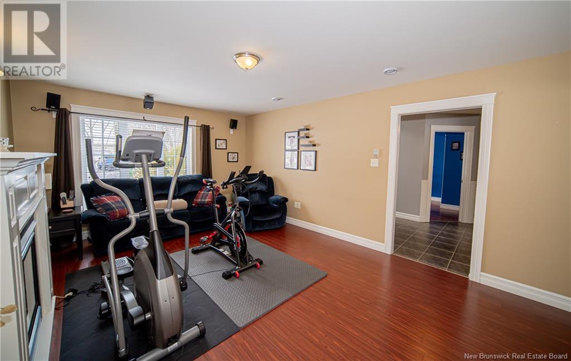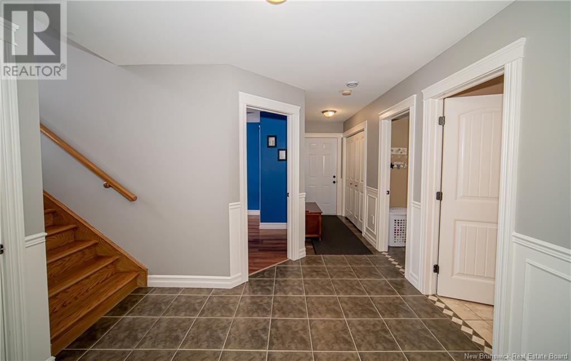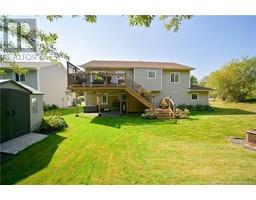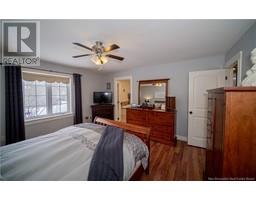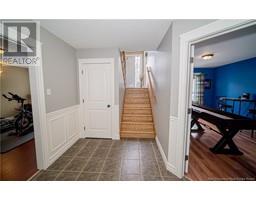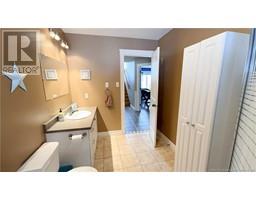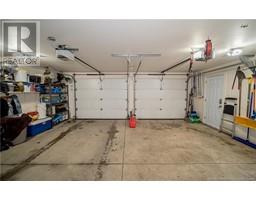5 Bedroom
3 Bathroom
2,760 ft2
Split Level Entry
Heat Pump
Heat Pump, Stove
Landscaped
$659,900
Welcome to 48 Peters Drive, nestled in the sought-after Brookside West neighborhood. This spacious split-entry home showcases exceptional pride of ownership with its meticulous upkeep, thoughtful design, and high-end finishes. Step inside to a bright and inviting oversized foyer that leads upstairs to an open-concept living room, dining area, and kitchen, featuring beautiful natural wood-tone cabinetry and durable luxury vinyl tile flooring. The main level boasts flawless hardwood floors throughout, adding warmth and elegance. Down the hall, you'll find the main bathroom, two generously sized bedrooms, and a spacious primary suite complete with a private ensuite. The lower level is on grade and offers even more living space, featuring premium laminate flooring, a cozy family room with a natural gas fireplace, a large fourth bedroom, a full bathroom, a laundry room, and an office that can also serve as a fifth bedroom. With walk-out access, this level seamlessly connects to the attached double-car garage. Spanning the rear wall of the garage, a dedicated utility room houses the furnace and hot water tank, keeping essential systems conveniently tucked away. Outside you will enjoy a freshly updated deck, private yard and hookups for your future hot tub. To ensure a smooth transition for its next owners, the home has been recently pressure washed, and all mechanical systems have been professionally service, offering peace of mind and move-in-ready convenience. (id:19018)
Property Details
|
MLS® Number
|
NB114615 |
|
Property Type
|
Single Family |
|
Neigbourhood
|
Brookside West |
|
Equipment Type
|
None |
|
Features
|
Balcony/deck/patio |
|
Rental Equipment Type
|
None |
Building
|
Bathroom Total
|
3 |
|
Bedrooms Above Ground
|
3 |
|
Bedrooms Below Ground
|
2 |
|
Bedrooms Total
|
5 |
|
Architectural Style
|
Split Level Entry |
|
Constructed Date
|
2007 |
|
Cooling Type
|
Heat Pump |
|
Exterior Finish
|
Vinyl |
|
Flooring Type
|
Laminate, Tile, Vinyl, Hardwood |
|
Foundation Type
|
Concrete |
|
Heating Fuel
|
Natural Gas |
|
Heating Type
|
Heat Pump, Stove |
|
Size Interior
|
2,760 Ft2 |
|
Total Finished Area
|
2040 Sqft |
|
Type
|
House |
|
Utility Water
|
Municipal Water |
Parking
Land
|
Access Type
|
Year-round Access |
|
Acreage
|
No |
|
Landscape Features
|
Landscaped |
|
Sewer
|
Municipal Sewage System |
|
Size Irregular
|
830 |
|
Size Total
|
830 M2 |
|
Size Total Text
|
830 M2 |
Rooms
| Level |
Type |
Length |
Width |
Dimensions |
|
Basement |
Utility Room |
|
|
7'3'' x 8'4'' |
|
Basement |
Laundry Room |
|
|
11'3'' x 10'8'' |
|
Basement |
Bath (# Pieces 1-6) |
|
|
7'6'' x 10'8'' |
|
Basement |
Family Room |
|
|
19'4'' x 13'3'' |
|
Basement |
Bedroom |
|
|
10'8'' x 13'3'' |
|
Basement |
Bedroom |
|
|
12'8'' x 11'3'' |
|
Main Level |
Ensuite |
|
|
11'4'' x 11'9'' |
|
Main Level |
Foyer |
|
|
7'4'' x 9'4'' |
|
Main Level |
Bedroom |
|
|
11'4'' x 11'0'' |
|
Main Level |
Bedroom |
|
|
11'0'' x 11'8'' |
|
Main Level |
Bedroom |
|
|
14'4'' x 15'7'' |
|
Main Level |
Bath (# Pieces 1-6) |
|
|
5'10'' x 11'4'' |
|
Main Level |
Kitchen |
|
|
9'10'' x 15'0'' |
|
Main Level |
Dining Room |
|
|
10'6'' x 15'0'' |
|
Main Level |
Living Room |
|
|
15'0'' x 13'4'' |
https://www.realtor.ca/real-estate/28075828/48-peters-drive-fredericton



