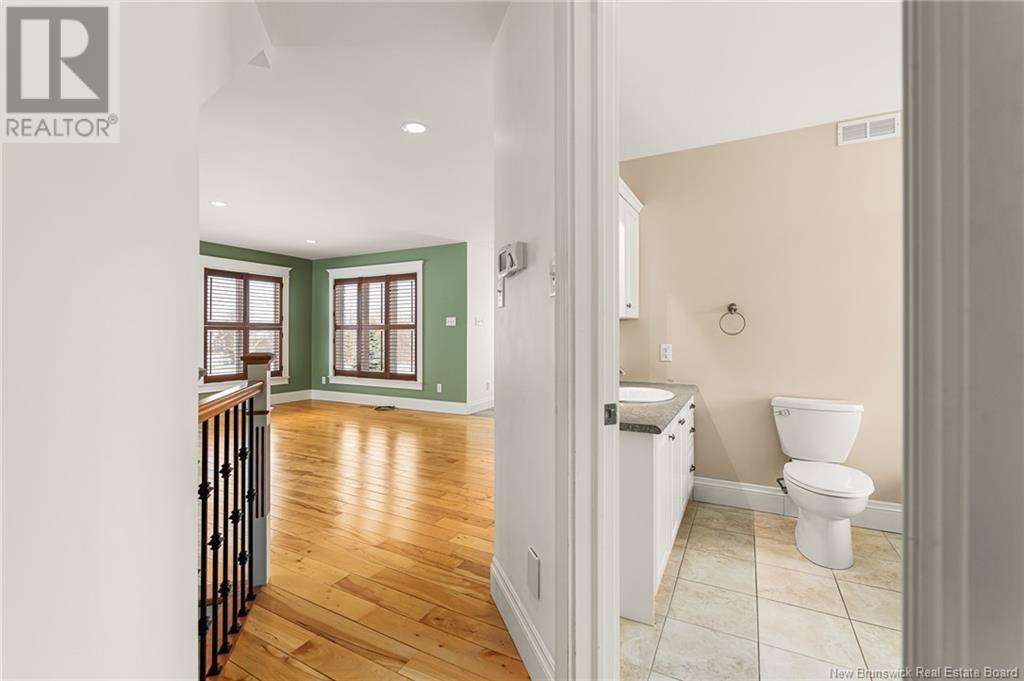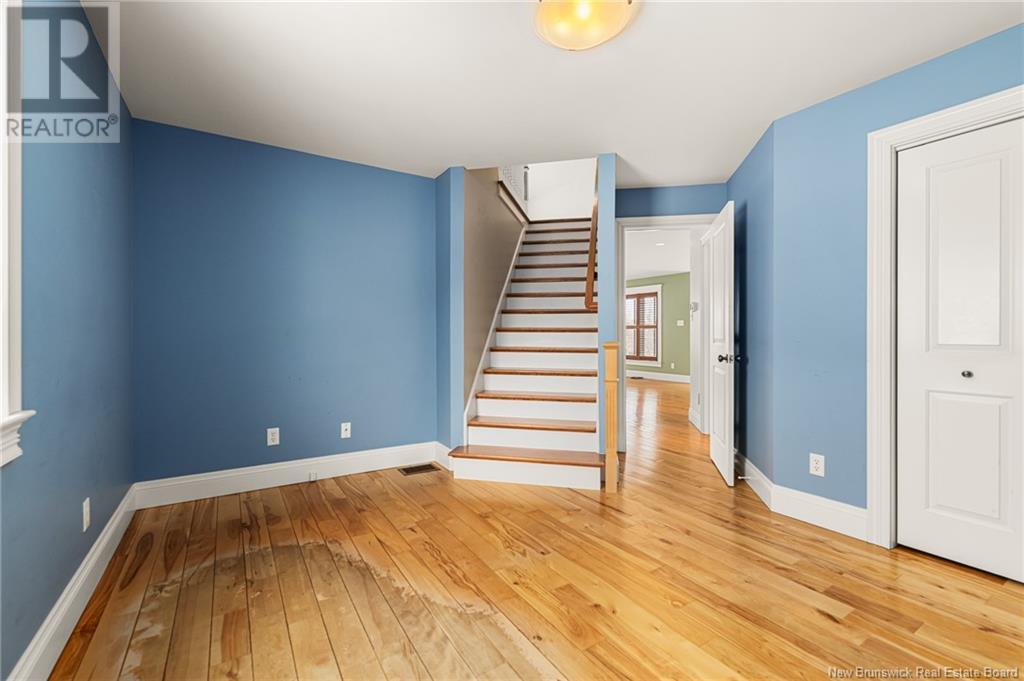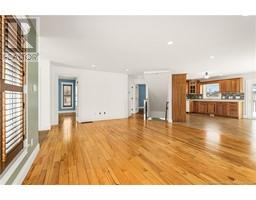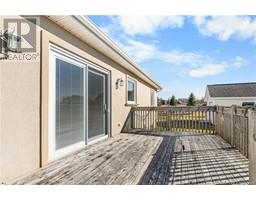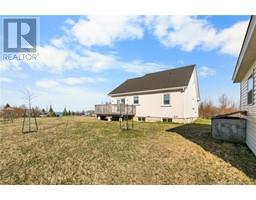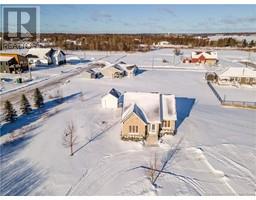2 Bedroom
2 Bathroom
1,493 ft2
Heat Pump
Heat Pump
Landscaped
$389,900
CUSTOM 1.5 STOREY HOME FEATURING WATER VIEWS OF BOUCTOUCHE BAY! Located on a CORNER DOUBLE LOT, this CUSTOM home includes many upgrades including METAL ROOF, STONE AND STUCCO FACADE, LARGE STORAGE SHED, GENERATOR READY PANEL and DUCTED HEAT PUMP. The main level offers an OPEN CONCEPT DESIGN with front living room that flows into the dining area and well appointed kitchen. Patio doors lead you to the back deck where you can enjoy the peaceful backyard. Down the hall, you will find primary bedroom, full bathroom with jacuzzi tub and separate shower, office area with steps leading you the BONUS room with breathtaking views of the water. The lower level includes half bath with laundry, large family room, storage room and mechanical room. Call your REALTOR ® to view! (id:19018)
Property Details
|
MLS® Number
|
NB111567 |
|
Property Type
|
Single Family |
|
Features
|
Balcony/deck/patio |
|
Structure
|
Shed |
Building
|
Bathroom Total
|
2 |
|
Bedrooms Above Ground
|
2 |
|
Bedrooms Total
|
2 |
|
Basement Development
|
Partially Finished |
|
Basement Type
|
Full (partially Finished) |
|
Constructed Date
|
2008 |
|
Cooling Type
|
Heat Pump |
|
Exterior Finish
|
Brick, Stucco |
|
Flooring Type
|
Ceramic, Hardwood |
|
Half Bath Total
|
1 |
|
Heating Fuel
|
Electric |
|
Heating Type
|
Heat Pump |
|
Size Interior
|
1,493 Ft2 |
|
Total Finished Area
|
2000 Sqft |
|
Type
|
House |
|
Utility Water
|
Well |
Land
|
Access Type
|
Year-round Access |
|
Acreage
|
No |
|
Landscape Features
|
Landscaped |
|
Sewer
|
Septic System |
|
Size Irregular
|
3600 |
|
Size Total
|
3600 M2 |
|
Size Total Text
|
3600 M2 |
Rooms
| Level |
Type |
Length |
Width |
Dimensions |
|
Second Level |
Bedroom |
|
|
14'5'' x 9'3'' |
|
Basement |
Utility Room |
|
|
12'9'' x 11'2'' |
|
Basement |
Storage |
|
|
19'1'' x 8'5'' |
|
Basement |
2pc Bathroom |
|
|
10'0'' x 6'4'' |
|
Basement |
Family Room |
|
|
29'5'' x 16'3'' |
|
Main Level |
4pc Bathroom |
|
|
12'0'' x 9'3'' |
|
Main Level |
Office |
|
|
12'5'' x 11'0'' |
|
Main Level |
Bedroom |
|
|
13'0'' x 12'0'' |
|
Main Level |
Kitchen |
|
|
14'3'' x 10'0'' |
|
Main Level |
Dining Room |
|
|
14'3'' x 8'4'' |
|
Main Level |
Living Room |
|
|
18'8'' x 15'1'' |
https://www.realtor.ca/real-estate/27881037/48-louis-bourg-street-bouctouche














