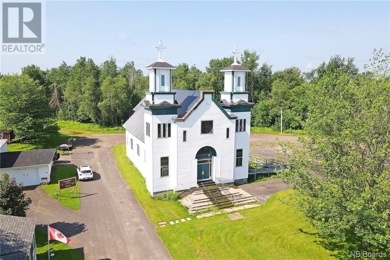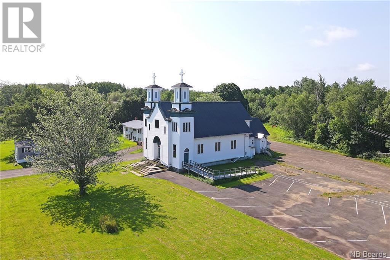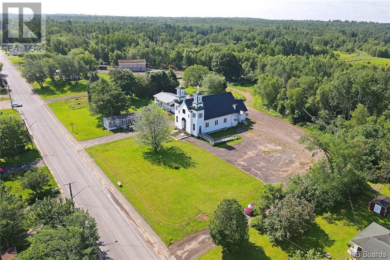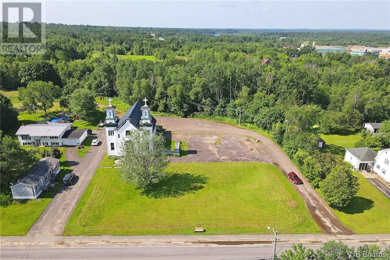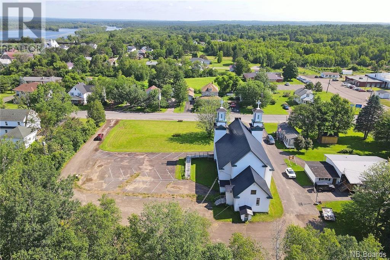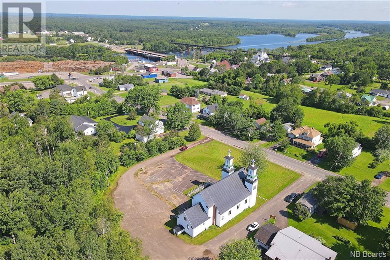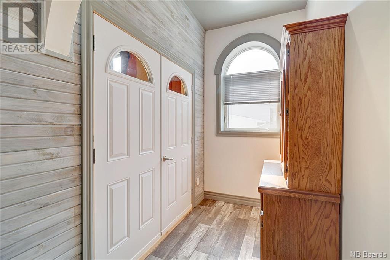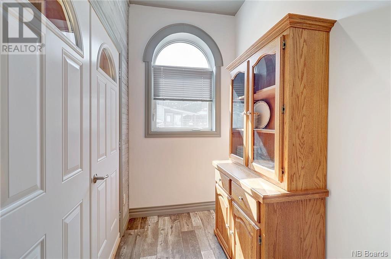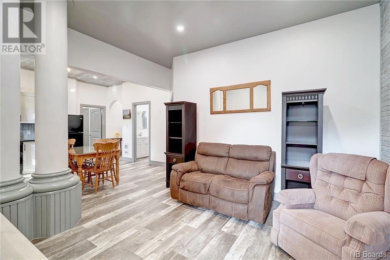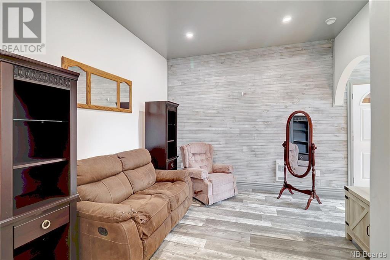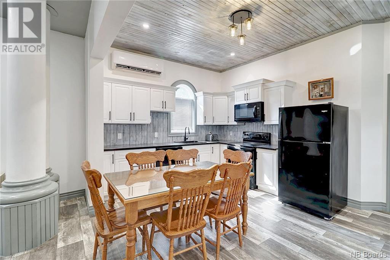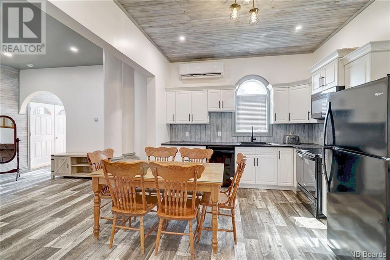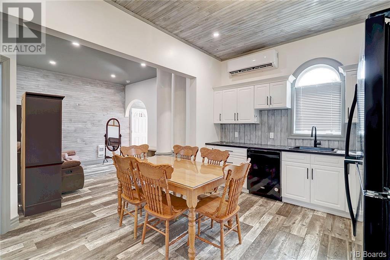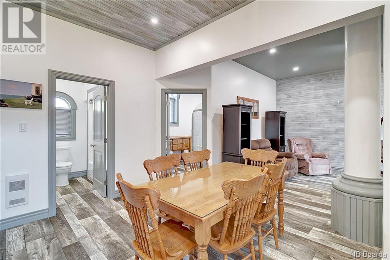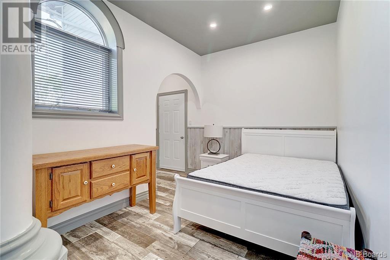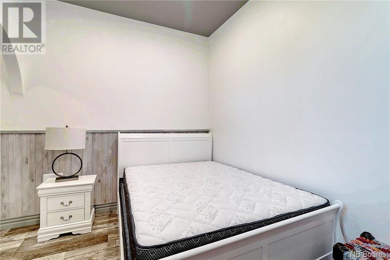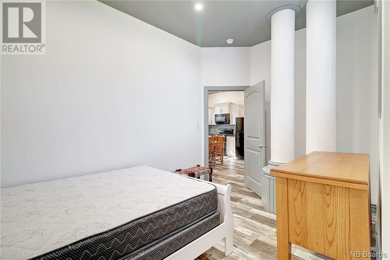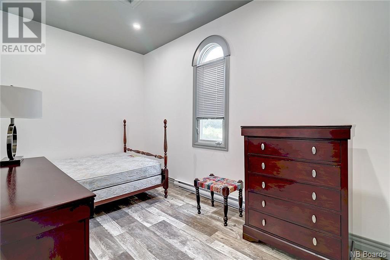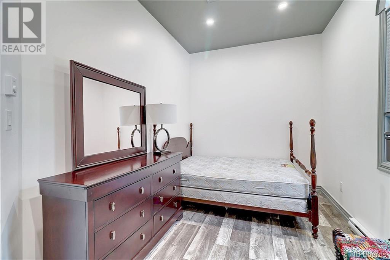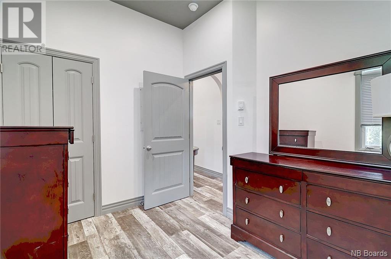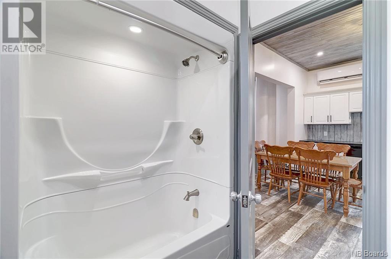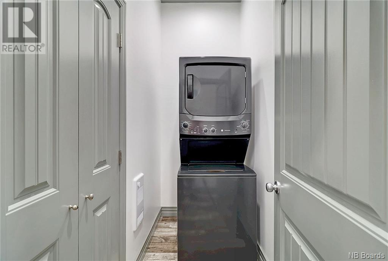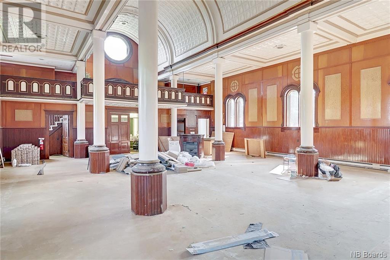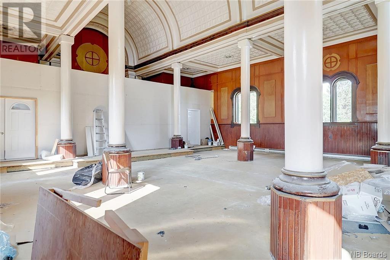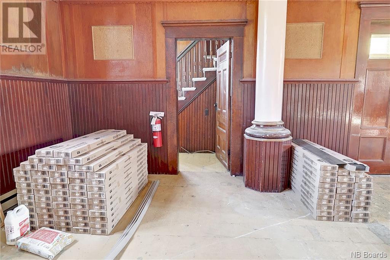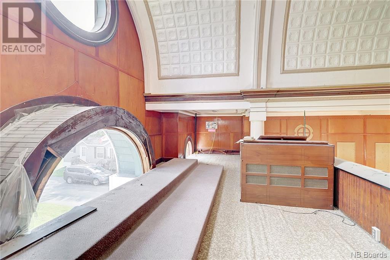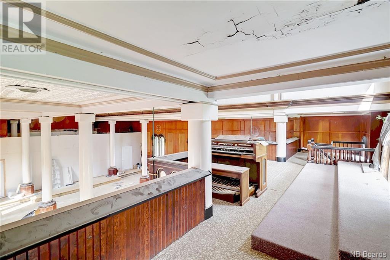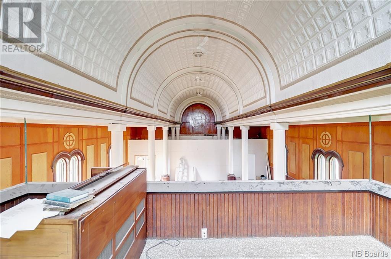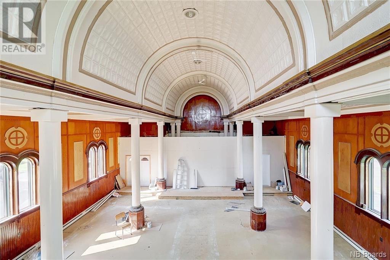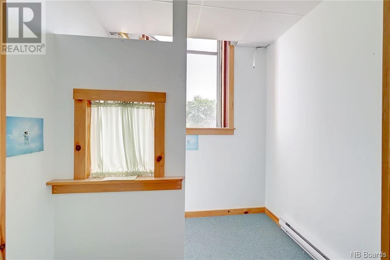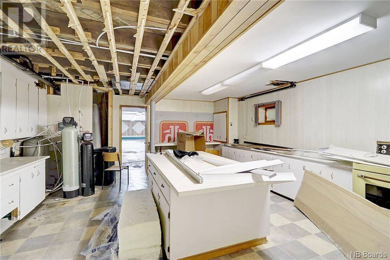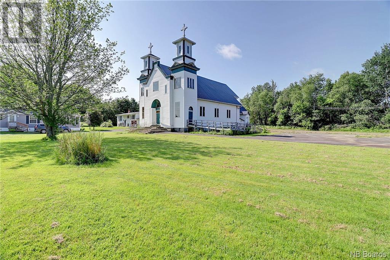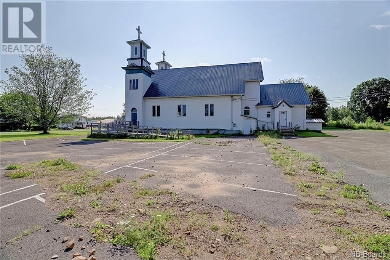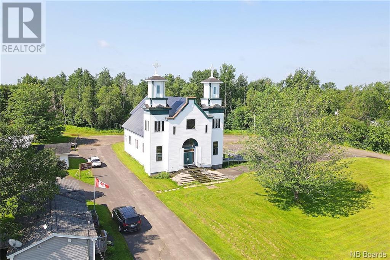2 Bedroom
2 Bathroom
3500 sqft
Other
Heat Pump
Baseboard Heaters, Heat Pump
Acreage
$229,900
Welcome to 48 King Street Chipman, an exquisite structure that embodies complete architectural brilliance. Formerly St. Joseph's Catholic Church is located centrally in the Village of Chipman. Building comes equipped with a luxury fully renovated 2 bedroom condo. The living space features a kitchen, 2 bedrooms, living room, full bathroom, storage space, and private entrance. The building offers beautiful high cathedral ceilings in sanctuary, lower level has a large room/hall, kitchen & mechanical room. New flooring has been purchased for sanctuary space ($8000 value) comes with the purchase. All furniture within structure & condo are included. The possibilities are endless within this beautiful space. Church is being sold as is. (id:19018)
Property Details
|
MLS® Number
|
NB089915 |
|
Property Type
|
Single Family |
|
EquipmentType
|
Other |
|
RentalEquipmentType
|
Other |
Building
|
BathroomTotal
|
2 |
|
BedroomsAboveGround
|
2 |
|
BedroomsTotal
|
2 |
|
ArchitecturalStyle
|
Other |
|
CoolingType
|
Heat Pump |
|
ExteriorFinish
|
Wood Shingles |
|
HeatingFuel
|
Electric |
|
HeatingType
|
Baseboard Heaters, Heat Pump |
|
RoofMaterial
|
Metal |
|
RoofStyle
|
Unknown |
|
SizeInterior
|
3500 Sqft |
|
TotalFinishedArea
|
6000 Sqft |
|
Type
|
House |
|
UtilityWater
|
Drilled Well, Well |
Land
|
AccessType
|
Road Access |
|
Acreage
|
Yes |
|
Sewer
|
Municipal Sewage System |
|
SizeIrregular
|
1.5 |
|
SizeTotal
|
1.5 Ac |
|
SizeTotalText
|
1.5 Ac |
Rooms
| Level |
Type |
Length |
Width |
Dimensions |
|
Basement |
Other |
|
|
8'0'' x 4'6'' |
|
Basement |
Kitchen |
|
|
21'8'' x 17'10'' |
|
Basement |
Other |
|
|
45'0'' x 34'2'' |
|
Main Level |
Mud Room |
|
|
5'2'' x 4'5'' |
|
Main Level |
Laundry Room |
|
|
7'7'' x 3'7'' |
|
Main Level |
Bath (# Pieces 1-6) |
|
|
7'9'' x 6'3'' |
|
Main Level |
Bedroom |
|
|
15'0'' x 8'9'' |
|
Main Level |
Primary Bedroom |
|
|
14'2'' x 9'0'' |
|
Main Level |
Kitchen |
|
|
14'6'' x 11'0'' |
|
Main Level |
Living Room |
|
|
14'3'' x 11'5'' |
|
Main Level |
Foyer |
|
|
8'0'' x 5'1'' |
|
Main Level |
Storage |
|
|
8'7'' x 5'9'' |
|
Main Level |
Other |
|
|
7'0'' x 6'10'' |
|
Main Level |
Other |
|
|
40'9'' x 9'10'' |
|
Main Level |
Other |
|
|
44'3'' x 36'6'' |
|
Main Level |
Foyer |
|
|
12'8'' x 7'0'' |
https://www.realtor.ca/real-estate/25866980/48-king-street-chipman
