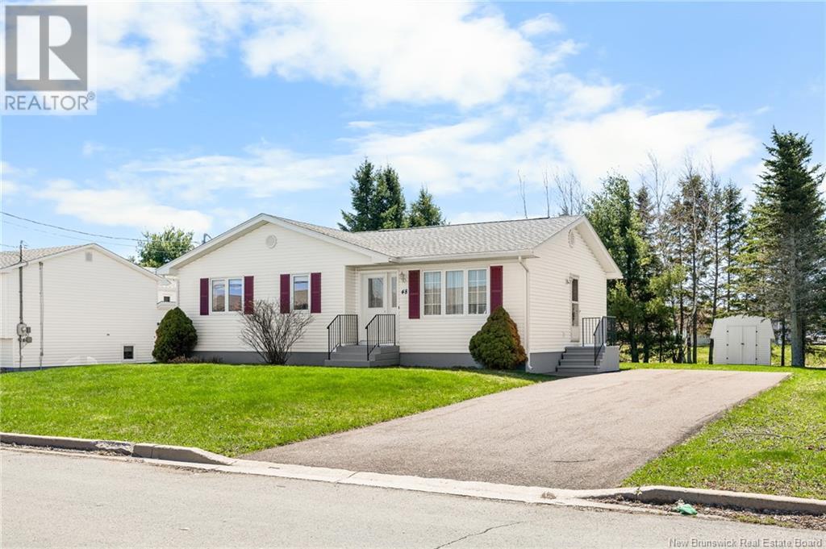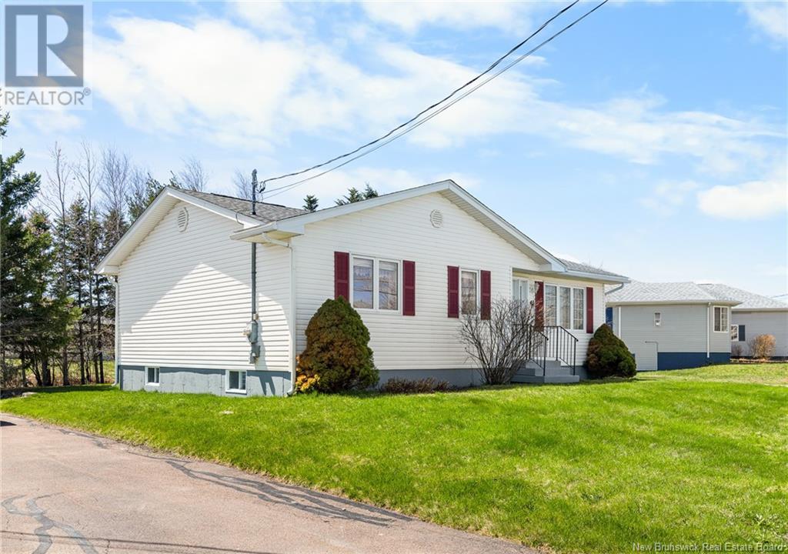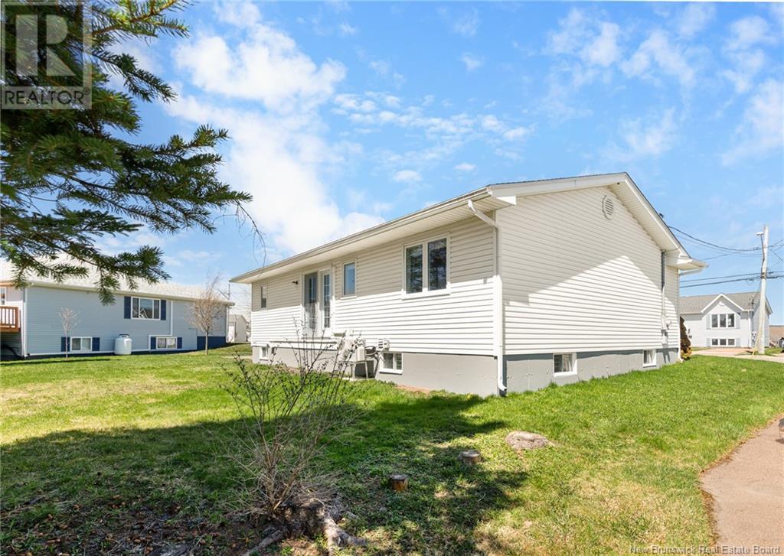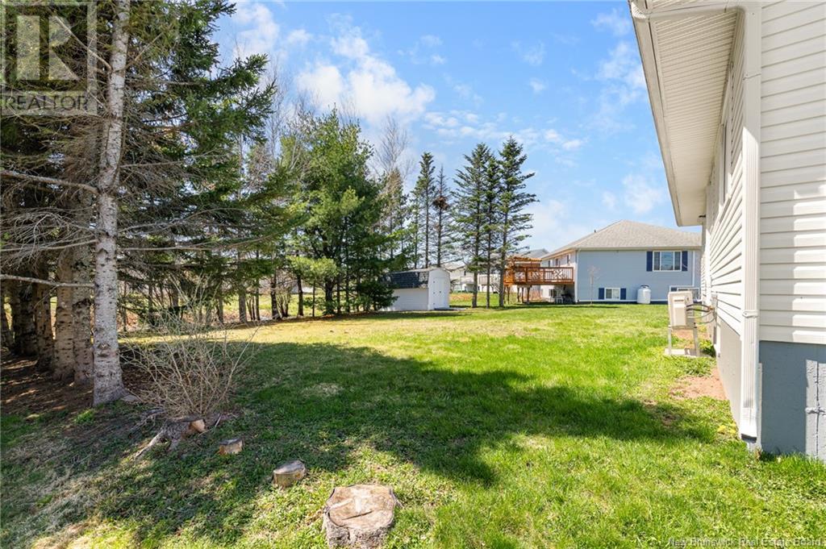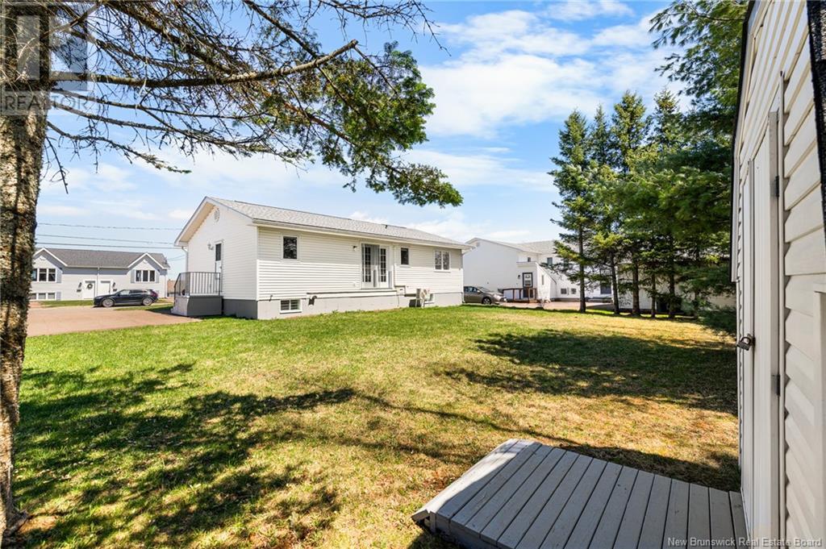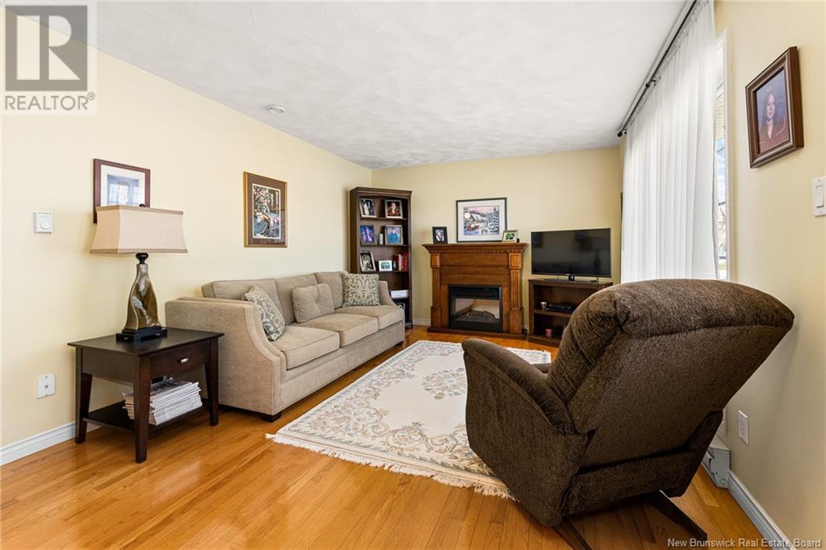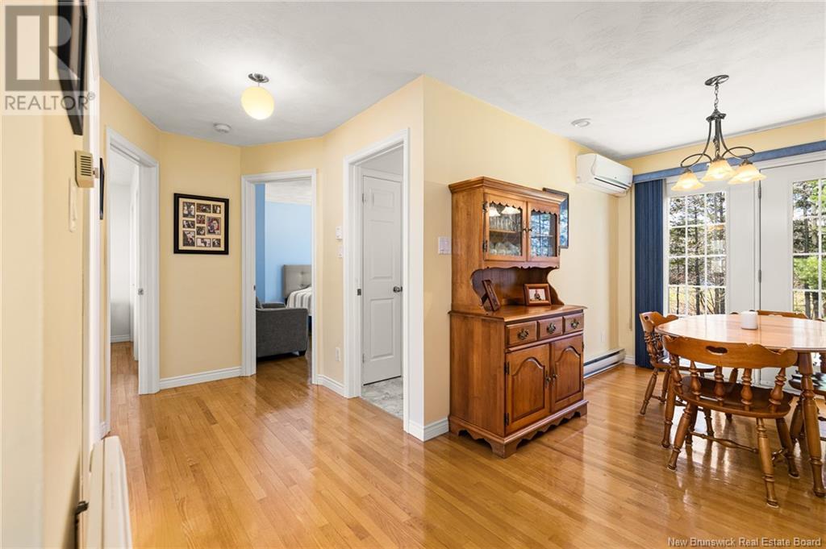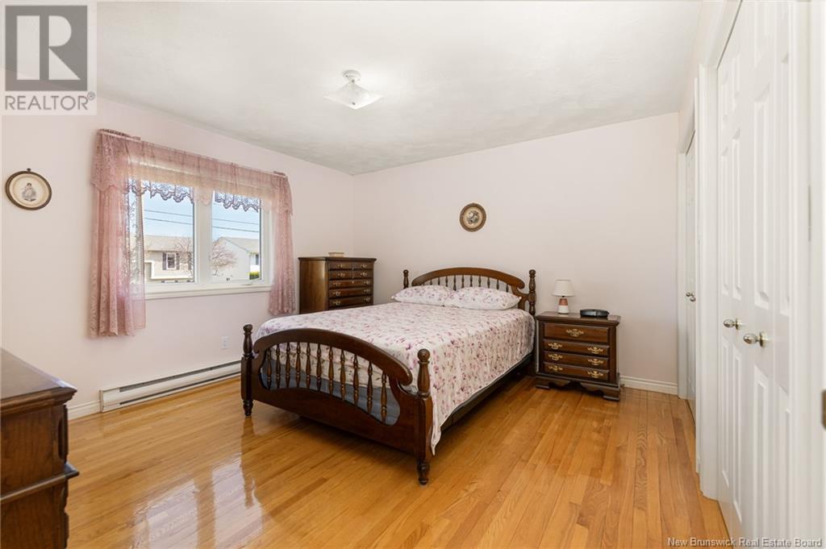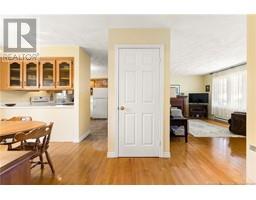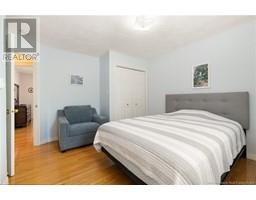2 Bedroom
1 Bathroom
1,014 ft2
Bungalow
Heat Pump
Baseboard Heaters, Heat Pump
Landscaped
$359,900
ONE FLOOR LIVING/ PRIVATE BACKYARD/ FULL BASEMENT/ BABY BARN. Step into effortless living with this immaculate two-bedroom bungalow. From the moment you arrive, youll notice the pride of ownership pristine condition and thoughtful updates such as a brand new washer and dryer set (2025) and roof shingles (2022). Step inside through the handy side entrance that brings you right into the kitchen, the perfect setup for easily unloading groceries. From there, the space flows into the dining area and a welcoming living room with plenty of space to relax. An open corridor leads from the main living areas to a full bathroom, a well-appointed laundry room and two generously sized bedrooms. Each bedroom is no less than 12' x 12' and has plenty of closet space. The full basement offers endless potential and plenty of room to grow think bedrooms, bathroom (already roughed-in), home gym, family room, workshop and extra storage! This home is a rare find: practical and truly cared for. All thats missing is you. (id:19018)
Property Details
|
MLS® Number
|
NB117418 |
|
Property Type
|
Single Family |
|
Neigbourhood
|
Hildegarde |
Building
|
Bathroom Total
|
1 |
|
Bedrooms Above Ground
|
2 |
|
Bedrooms Total
|
2 |
|
Architectural Style
|
Bungalow |
|
Basement Development
|
Unfinished |
|
Basement Type
|
Full (unfinished) |
|
Constructed Date
|
1993 |
|
Cooling Type
|
Heat Pump |
|
Exterior Finish
|
Vinyl |
|
Flooring Type
|
Hardwood |
|
Foundation Type
|
Concrete |
|
Heating Fuel
|
Electric |
|
Heating Type
|
Baseboard Heaters, Heat Pump |
|
Stories Total
|
1 |
|
Size Interior
|
1,014 Ft2 |
|
Total Finished Area
|
1950 Sqft |
|
Type
|
House |
|
Utility Water
|
Municipal Water |
Land
|
Access Type
|
Year-round Access |
|
Acreage
|
No |
|
Landscape Features
|
Landscaped |
|
Sewer
|
Municipal Sewage System |
|
Size Irregular
|
779 |
|
Size Total
|
779 M2 |
|
Size Total Text
|
779 M2 |
Rooms
| Level |
Type |
Length |
Width |
Dimensions |
|
Basement |
Storage |
|
|
25'9'' x 37'9'' |
|
Main Level |
Laundry Room |
|
|
9'11'' x 6'0'' |
|
Main Level |
Bedroom |
|
|
12'0'' x 12'5'' |
|
Main Level |
Bedroom |
|
|
12'3'' x 13'0'' |
|
Main Level |
4pc Bathroom |
|
|
10'11'' x 7'8'' |
|
Main Level |
Living Room |
|
|
11'5'' x 17'7'' |
|
Main Level |
Dining Room |
|
|
9'11'' x 8'10'' |
|
Main Level |
Kitchen |
|
|
10'1'' x 12'5'' |
https://www.realtor.ca/real-estate/28248315/48-galbraith-crescent-moncton
