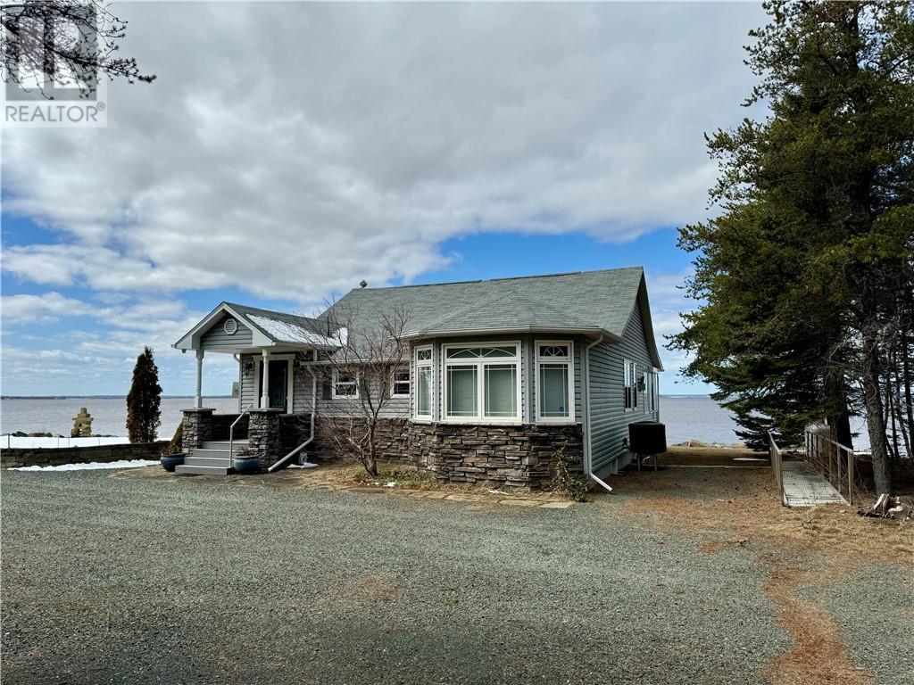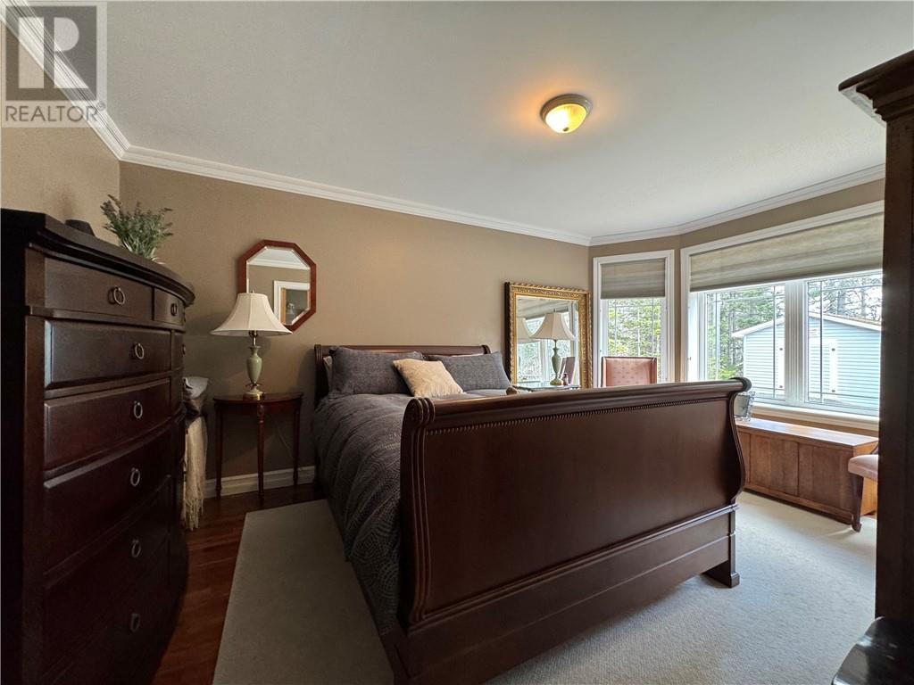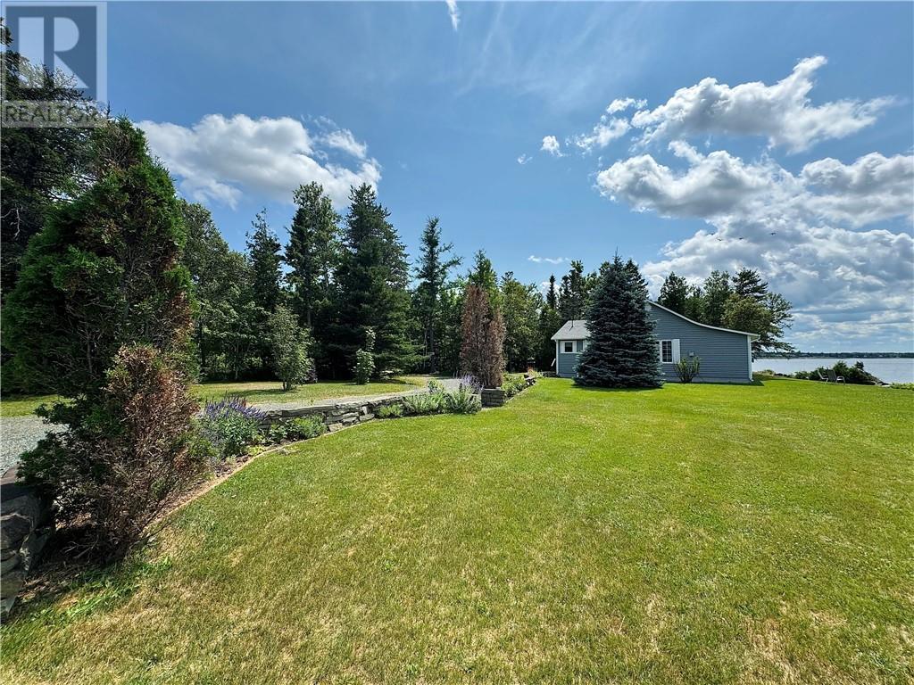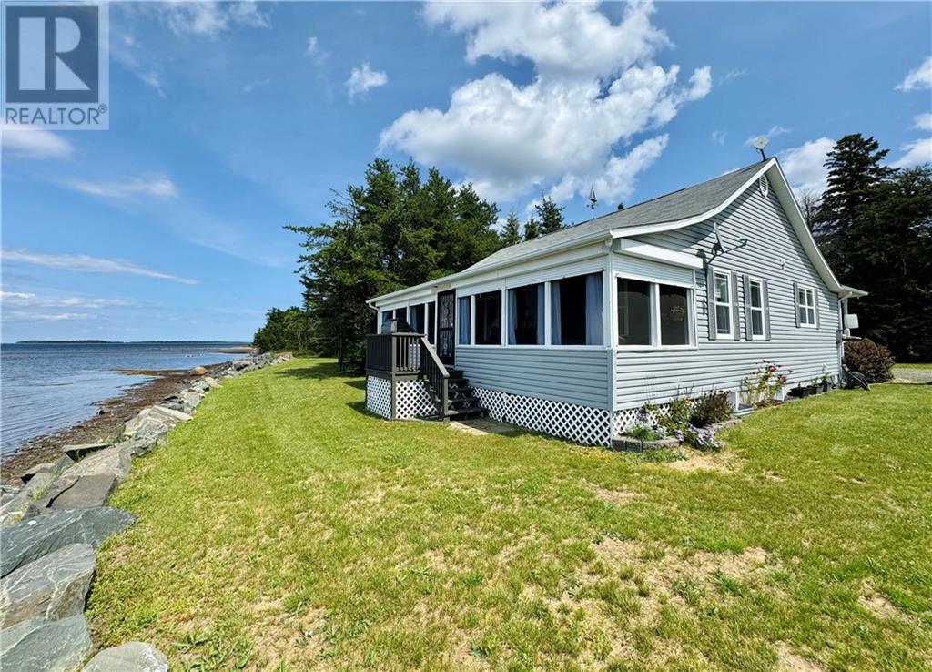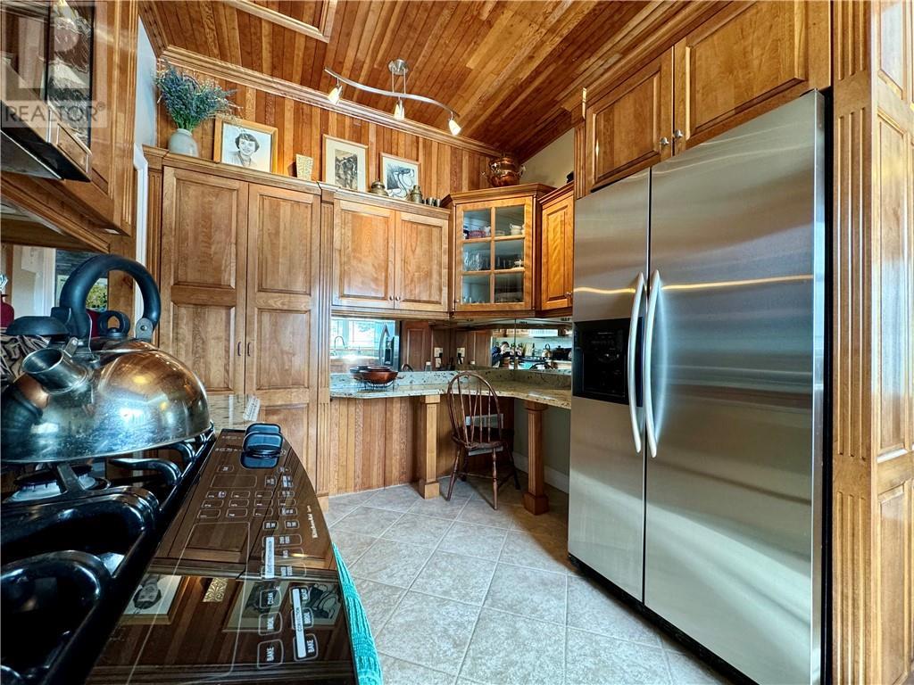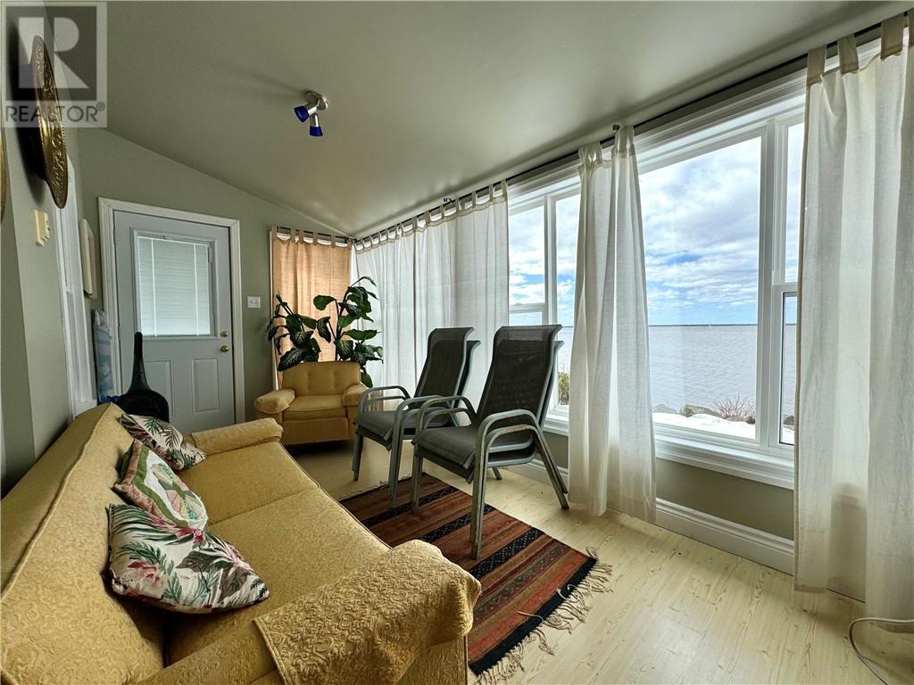5 Bedroom
4 Bathroom
2112 sqft
Bungalow
Heat Pump
Baseboard Heaters
Waterfront
Acreage
$649,000
Welcome to your dream oasis, a truly unique WATERFRONT property that includes TWO HOMES, nestled on 1.38 ACRES with 415 feet of rocked ocean wall, 12 feet high breakwater! This property has so much to offer AND INCLUDES a pad made 80x30 for RV PARKING just feet from the ocean! The primary 3 bedroom house (GEOTHERMAL) has been completely refinished and updated over the years with all the extras of convenience, comfort and design. Be certain to be impressed with the 10 foot coffered ceilings, the heated floors throughout most of the house, granite kitchen countertops, hardwood birch cabinets and ceramic floors. Most of the flooring throughout is Atlantic Grad Cherry hardwood. The primary bedroom floors are walnut and the ensuite is a heated stone floor. THE SEPARATE 2 bedroom, 4 season home, is on its own well and septic! Enjoy your days by the ocean in this dream home, with room for the whole family, the cottage could be used as an in-law suite, or for a mortgage helper / Airbnb. (id:19018)
Property Details
|
MLS® Number
|
M161323 |
|
Property Type
|
Single Family |
|
EquipmentType
|
Water Heater |
|
Features
|
Beach |
|
RentalEquipmentType
|
Water Heater |
|
Structure
|
Shed |
|
WaterFrontType
|
Waterfront |
Building
|
BathroomTotal
|
4 |
|
BedroomsAboveGround
|
5 |
|
BedroomsTotal
|
5 |
|
ArchitecturalStyle
|
Bungalow |
|
BasementType
|
Crawl Space |
|
CoolingType
|
Heat Pump |
|
ExteriorFinish
|
Wood Shingles, Stone, Vinyl |
|
FlooringType
|
Porcelain Tile, Hardwood |
|
FoundationType
|
Concrete |
|
HeatingFuel
|
Propane |
|
HeatingType
|
Baseboard Heaters |
|
StoriesTotal
|
1 |
|
SizeInterior
|
2112 Sqft |
|
TotalFinishedArea
|
2112 Sqft |
|
Type
|
House |
|
UtilityWater
|
Well |
Land
|
AccessType
|
Year-round Access, Water Access |
|
Acreage
|
Yes |
|
Sewer
|
Septic System |
|
SizeIrregular
|
1.38 |
|
SizeTotal
|
1.38 Ac |
|
SizeTotalText
|
1.38 Ac |
Rooms
| Level |
Type |
Length |
Width |
Dimensions |
|
Main Level |
Living Room |
|
|
14'10'' x 19'2'' |
|
Main Level |
Enclosed Porch |
|
|
21'7'' x 8'0'' |
|
Main Level |
4pc Bathroom |
|
|
8'5'' x 7'10'' |
|
Main Level |
Bedroom |
|
|
8'11'' x 7'5'' |
|
Main Level |
Bedroom |
|
|
7'2'' x 7'5'' |
|
Main Level |
Enclosed Porch |
|
|
32'0'' |
|
Main Level |
Office |
|
|
X |
|
Main Level |
Bedroom |
|
|
X |
|
Main Level |
Bedroom |
|
|
X |
|
Main Level |
Mud Room |
|
|
X |
|
Main Level |
4pc Bathroom |
|
|
X |
|
Main Level |
Bedroom |
|
|
X |
|
Main Level |
Living Room |
|
|
X |
|
Main Level |
Kitchen |
|
|
X |
https://www.realtor.ca/real-estate/27231888/48-front-road-bay-du-vin



