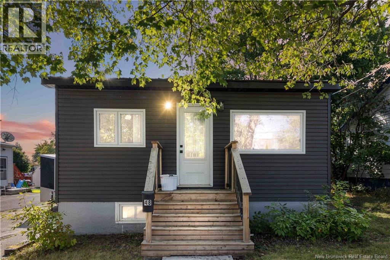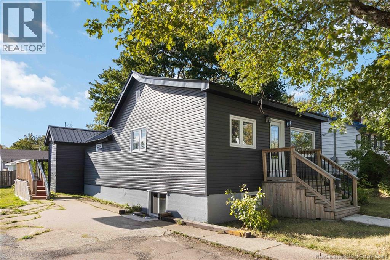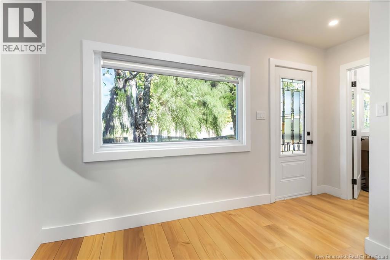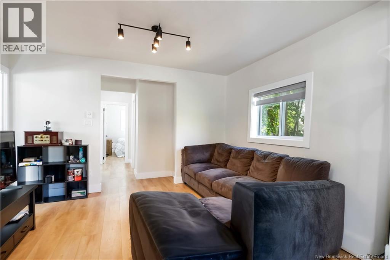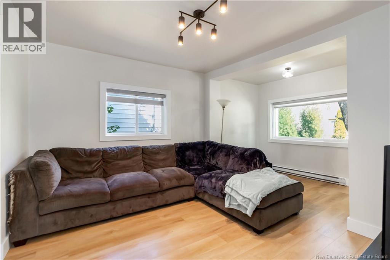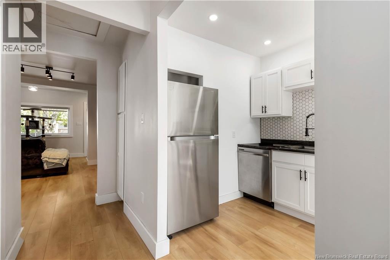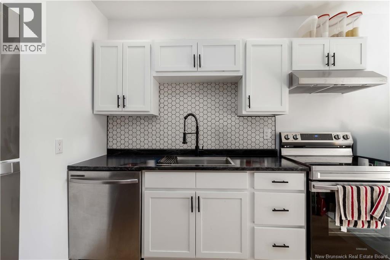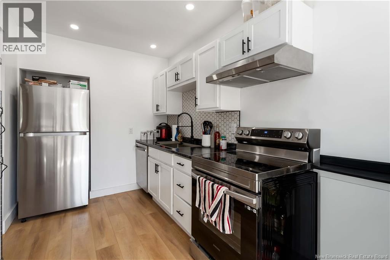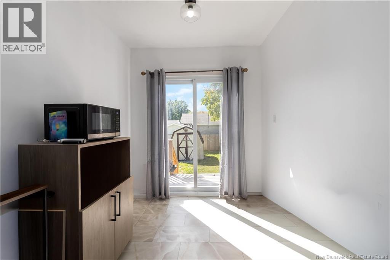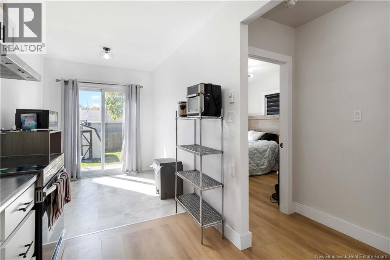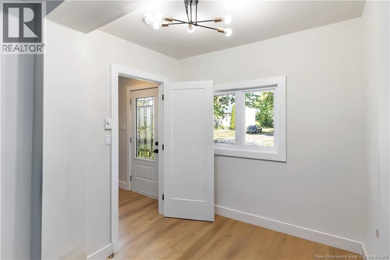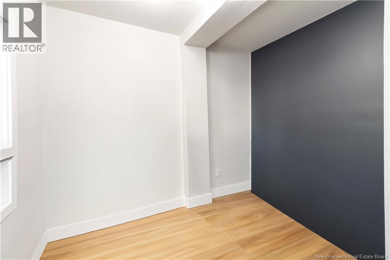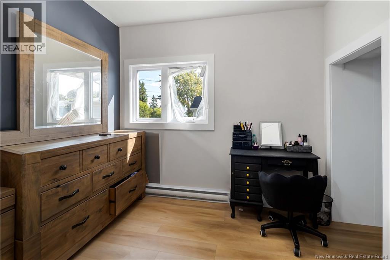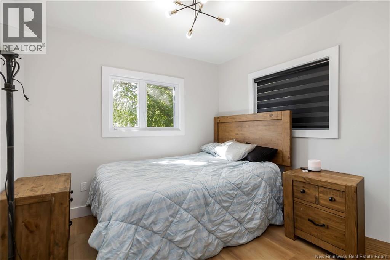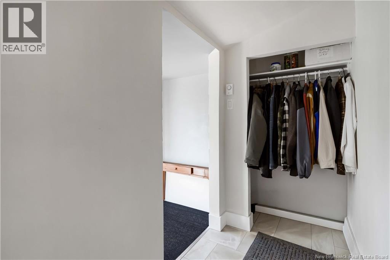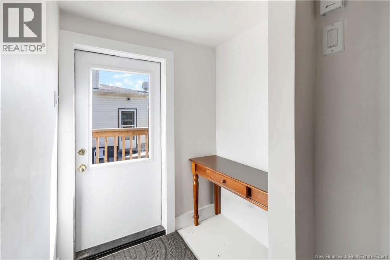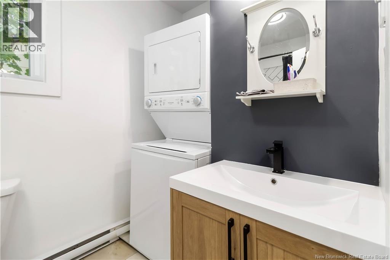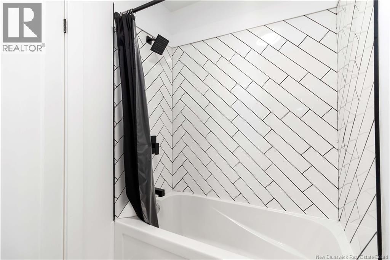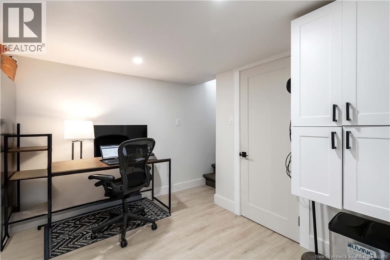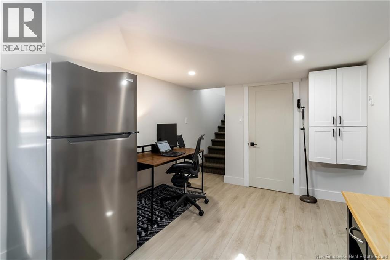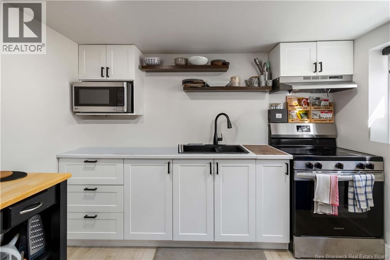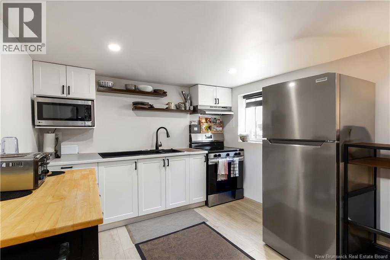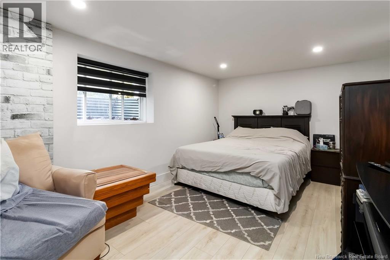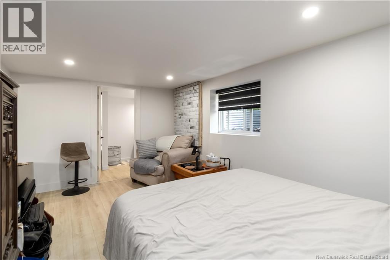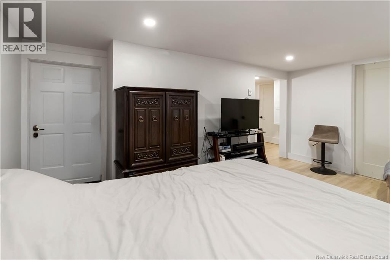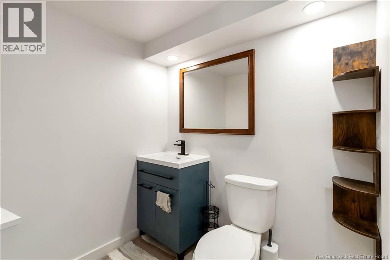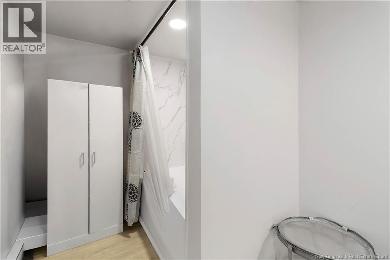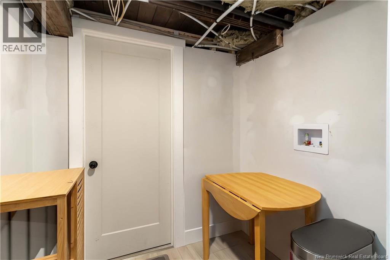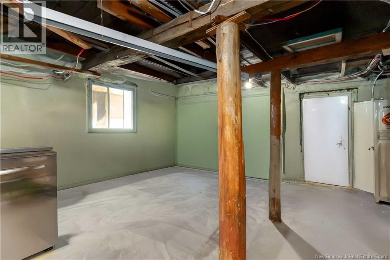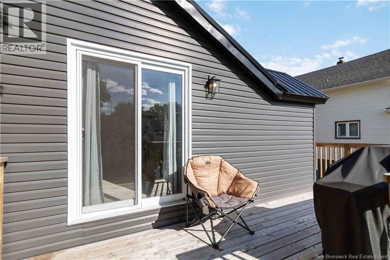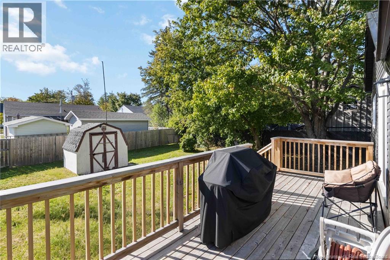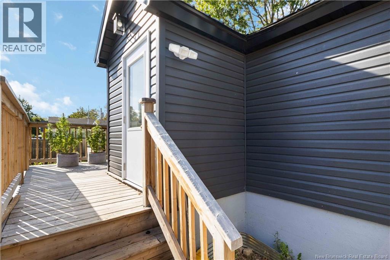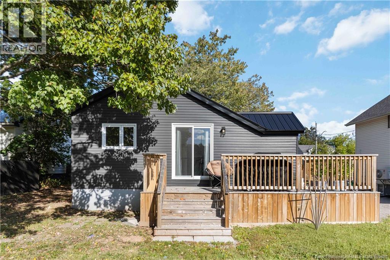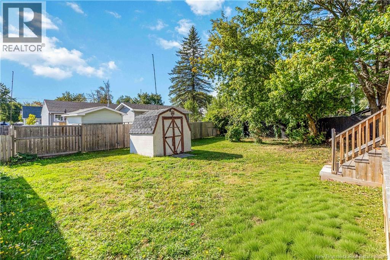4 Bedroom
2 Bathroom
1,672 ft2
Baseboard Heaters
$359,000
R2 Zoning: Two Unit Dwelling Welcome to 48 8th Street, a thoughtfully renovated property offering versatility for both homeowners and investors. With R2 zoning, a fully updated interior, and a convenient side entrance leading to the lower level with an in-law suite, this home provides excellent flexibility for the end user. The main level features three bedrooms, a bright living room, a refreshed kitchen with stainless steel appliances, and a contemporary bathroom with laundry. Updated flooring, windows, and finishes throughout make this space move-in ready. The lower level, accessible through its own side entrance, has been arranged as a studio-style in-law suite. Complete with kitchen, full bathroom, and spacious living/sleeping area, along with a large storage room, its ideal for extended family, guests, or potential rental income. The entire home has undergone extensive renovations, including a durable metal roof, new windows and doors, updated decks, a modern kitchen, new flooring, and spray foam insulation in the basement. These improvements provide peace of mind and create a fresh, low-maintenance space for the next owners. Outside, the property offers a fenced backyard with mature trees, a deck for entertaining, and a storage shed. The driveway provides parking for multiple vehicles. Located close to downtown Moncton, schools, shopping, and amenities. For the full 3D tour and floor plans, visit www.48eighthstreet.com (id:19018)
Property Details
|
MLS® Number
|
NB127006 |
|
Property Type
|
Single Family |
|
Features
|
Balcony/deck/patio |
Building
|
Bathroom Total
|
2 |
|
Bedrooms Above Ground
|
3 |
|
Bedrooms Below Ground
|
1 |
|
Bedrooms Total
|
4 |
|
Exterior Finish
|
Metal, Vinyl |
|
Flooring Type
|
Laminate, Tile, Vinyl |
|
Foundation Type
|
Concrete |
|
Heating Fuel
|
Electric |
|
Heating Type
|
Baseboard Heaters |
|
Size Interior
|
1,672 Ft2 |
|
Total Finished Area
|
1672 Sqft |
|
Type
|
House |
|
Utility Water
|
Municipal Water |
Land
|
Access Type
|
Year-round Access |
|
Acreage
|
No |
|
Sewer
|
Municipal Sewage System |
|
Size Irregular
|
465 |
|
Size Total
|
465 M2 |
|
Size Total Text
|
465 M2 |
|
Zoning Description
|
R2 Two Unit Dwelling |
Rooms
| Level |
Type |
Length |
Width |
Dimensions |
|
Basement |
Storage |
|
|
15'8'' x 24'6'' |
|
Basement |
4pc Bathroom |
|
|
6'2'' x 9'2'' |
|
Basement |
Bedroom |
|
|
16'2'' x 12'3'' |
|
Basement |
Living Room/dining Room |
|
|
16'2'' x 9'11'' |
|
Basement |
Foyer |
|
|
14'3'' x 9'1'' |
|
Main Level |
Bedroom |
|
|
9'11'' x 7'7'' |
|
Main Level |
Bedroom |
|
|
9'9'' x 8'3'' |
|
Main Level |
Bedroom |
|
|
10'5'' x 9'9'' |
|
Main Level |
4pc Bathroom |
|
|
10'7'' x 5'11'' |
|
Main Level |
Dining Room |
|
|
8'5'' x 7'4'' |
|
Main Level |
Kitchen |
|
|
10'0'' x 7'4'' |
|
Main Level |
Living Room |
|
|
17'8'' x 13'4'' |
https://www.realtor.ca/real-estate/28895735/48-eighth-street-moncton
