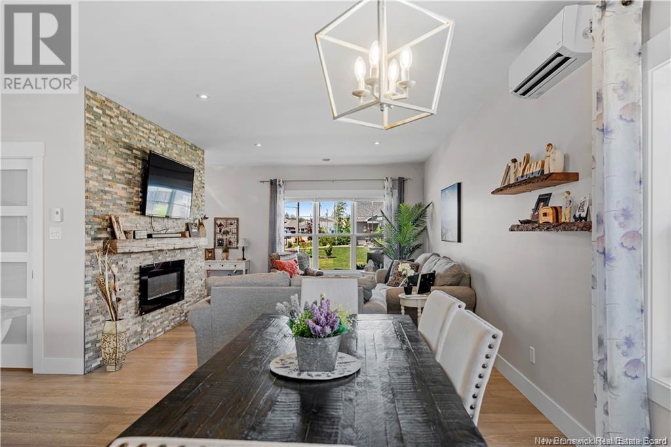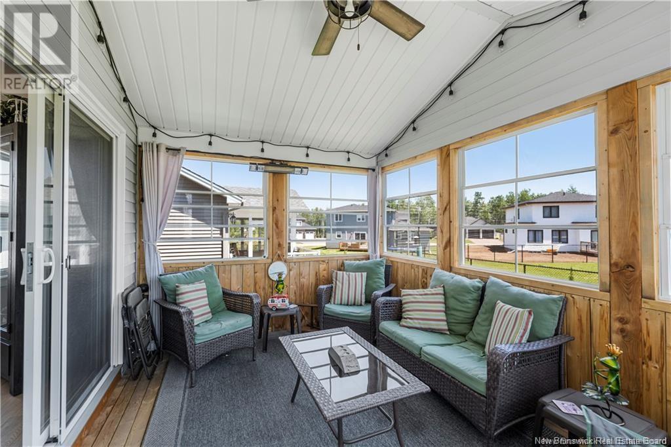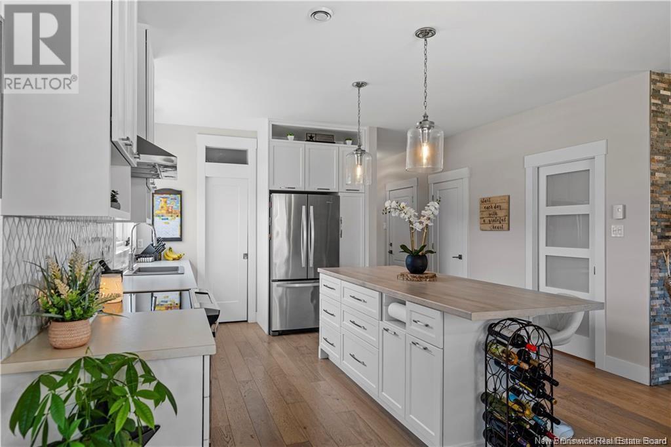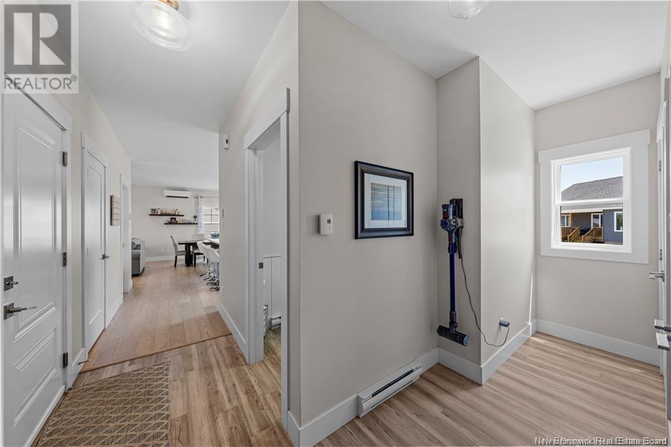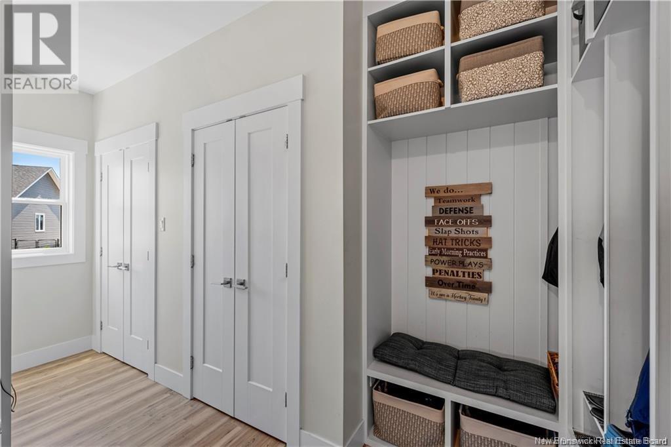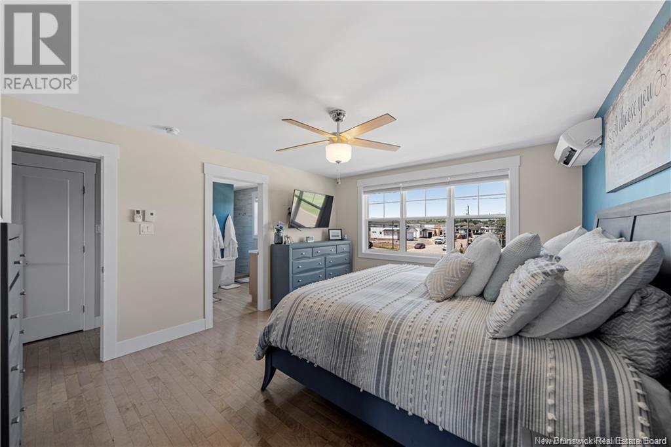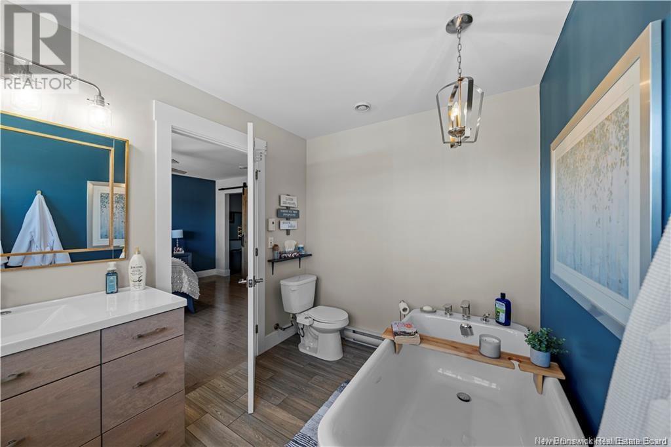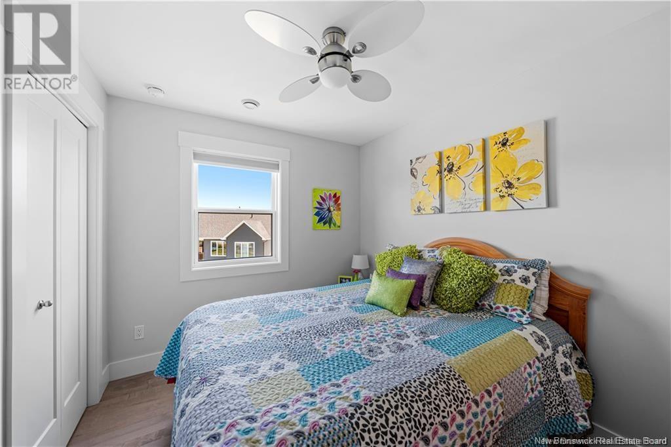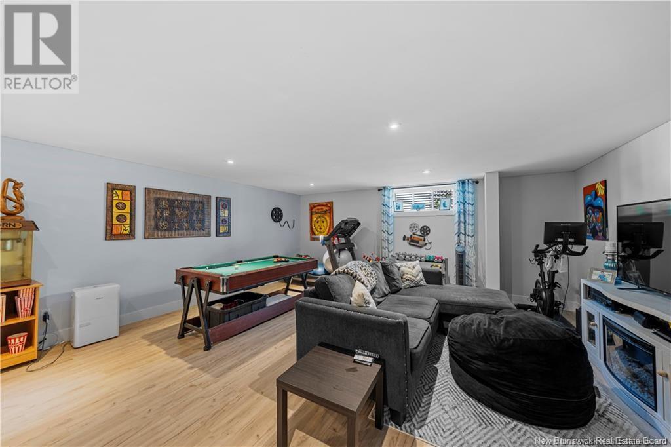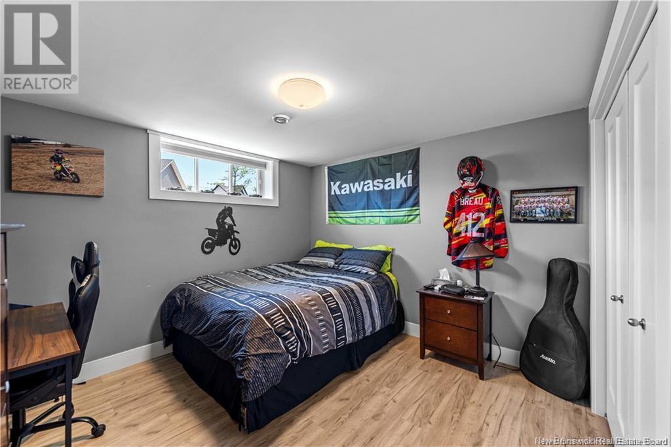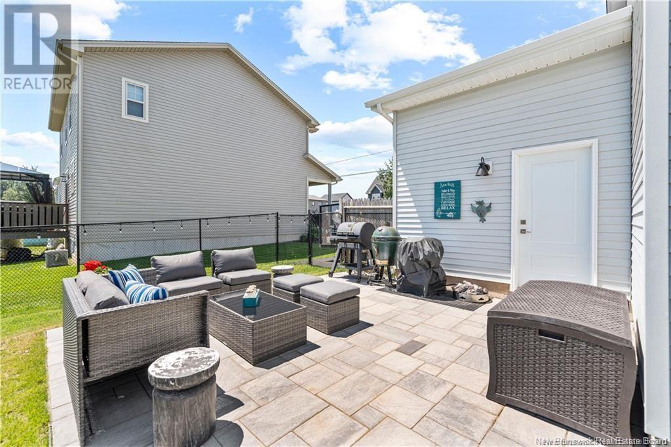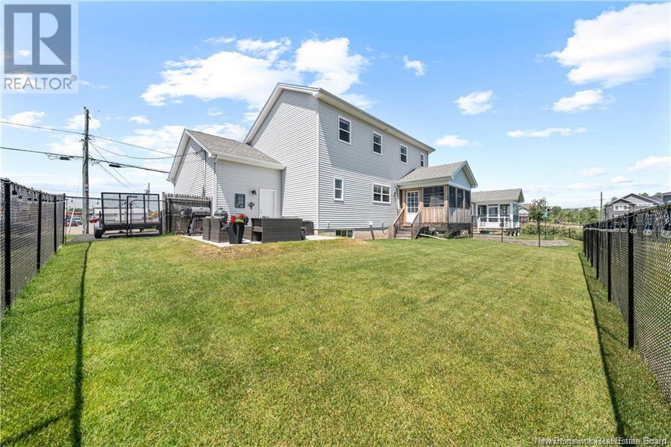6 Bedroom
4 Bathroom
2202 sqft
2 Level
Fireplace
Heat Pump
Baseboard Heaters, Heat Pump
Landscaped
$699,000
Welcome to this incredible home located in the sought-after Johnathan Park! Boasting 4 bedrooms on the upper level & 2 additional bedrooms downstairs, this property offers ample space for your family & guests. The main floor features a beautiful layout & design, starting w/ a lovely foyer that leads to a cozy living room w/ fireplace. The living room seamlessly connects to the dining area & chefs kitchen, complete with an extra-long island, beautiful cabinetry, walk-in pantry, & fantastic sunroom that enhances indoor/outdoor living experiencesperfect for entertaining. Mudroom conveniently located off the attached garage, along with a 2-pc bath & walk-through office connecting to the front door & kitchen. The upper level offers 4 generously sized bedrooms & 2 full baths. The primary suite is a true retreat, featuring a stunning ensuite bath w/ walk-in shower, soaker tub, & huge walk-in closet. The fully finished lower level includes a family room, another full bathroom, & 2 additional bedrooms, one with a walk-in closet. Numerous updates have been made to this home, including new windows in the sunroom, brick accents on the front, a stone patio, an extended driveway, high-end blinds for enhanced energy efficiency, an additional mini-split heat pump in the master bedroom, central vacuum, and a new washer and dryer conveniently located on the second level. This home is also wired for a hot tub! Don't miss out on this exceptional propertybook your showing today! (id:19018)
Property Details
|
MLS® Number
|
NB105628 |
|
Property Type
|
Single Family |
Building
|
BathroomTotal
|
4 |
|
BedroomsAboveGround
|
4 |
|
BedroomsBelowGround
|
2 |
|
BedroomsTotal
|
6 |
|
ArchitecturalStyle
|
2 Level |
|
ConstructedDate
|
2017 |
|
CoolingType
|
Heat Pump |
|
ExteriorFinish
|
Brick, Vinyl |
|
FireplacePresent
|
Yes |
|
FireplaceTotal
|
1 |
|
FlooringType
|
Hardwood |
|
FoundationType
|
Concrete |
|
HalfBathTotal
|
1 |
|
HeatingFuel
|
Electric |
|
HeatingType
|
Baseboard Heaters, Heat Pump |
|
RoofMaterial
|
Asphalt Shingle |
|
RoofStyle
|
Unknown |
|
SizeInterior
|
2202 Sqft |
|
TotalFinishedArea
|
3127 Sqft |
|
Type
|
House |
|
UtilityWater
|
Municipal Water |
Parking
Land
|
AccessType
|
Year-round Access |
|
Acreage
|
No |
|
LandscapeFeatures
|
Landscaped |
|
Sewer
|
Municipal Sewage System |
|
SizeIrregular
|
661 |
|
SizeTotal
|
661 M2 |
|
SizeTotalText
|
661 M2 |
Rooms
| Level |
Type |
Length |
Width |
Dimensions |
|
Second Level |
Laundry Room |
|
|
X |
|
Second Level |
Other |
|
|
6'0'' x 16'1'' |
|
Second Level |
Bedroom |
|
|
12'8'' x 15'4'' |
|
Second Level |
4pc Bathroom |
|
|
8'0'' x 5'0'' |
|
Second Level |
Bedroom |
|
|
9'1'' x 10'8'' |
|
Second Level |
Bedroom |
|
|
8'1'' x 10'8'' |
|
Second Level |
Bedroom |
|
|
9'0'' x 14'6'' |
|
Basement |
Bedroom |
|
|
11'5'' x 13'0'' |
|
Basement |
3pc Bathroom |
|
|
7'10'' x 9'4'' |
|
Basement |
Bedroom |
|
|
15'8'' x 9'10'' |
|
Basement |
Family Room |
|
|
23'5'' x 18'8'' |
|
Main Level |
Mud Room |
|
|
14'4'' x 12'4'' |
|
Main Level |
2pc Bathroom |
|
|
4'7'' x 5'0'' |
|
Main Level |
Solarium |
|
|
9'1'' x 13'8'' |
|
Main Level |
Kitchen |
|
|
14'4'' x 9'10'' |
|
Main Level |
Dining Room |
|
|
14'4'' x 9'10'' |
|
Main Level |
Living Room |
|
|
15'11'' x 12'1'' |
|
Main Level |
Office |
|
|
9'1'' x 7'4'' |
|
Main Level |
Foyer |
|
|
5'1'' x 11'8'' |
https://www.realtor.ca/real-estate/27391023/48-belay-moncton





