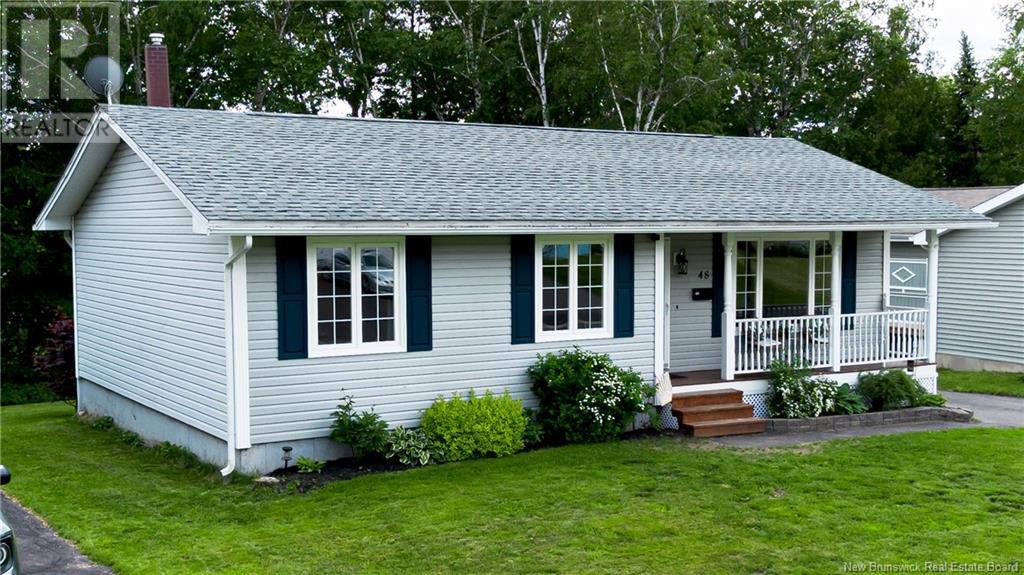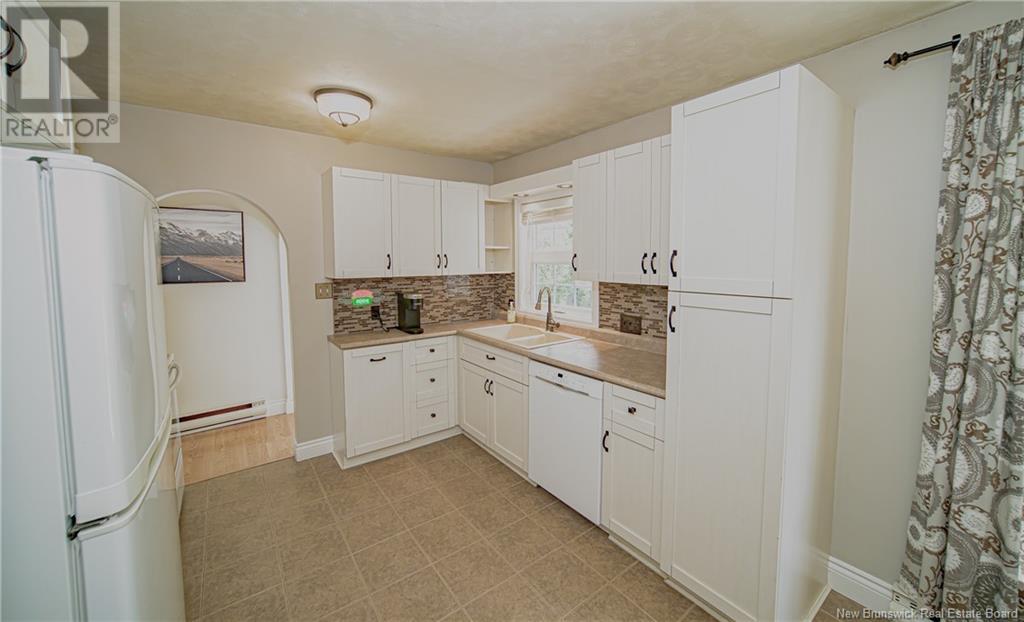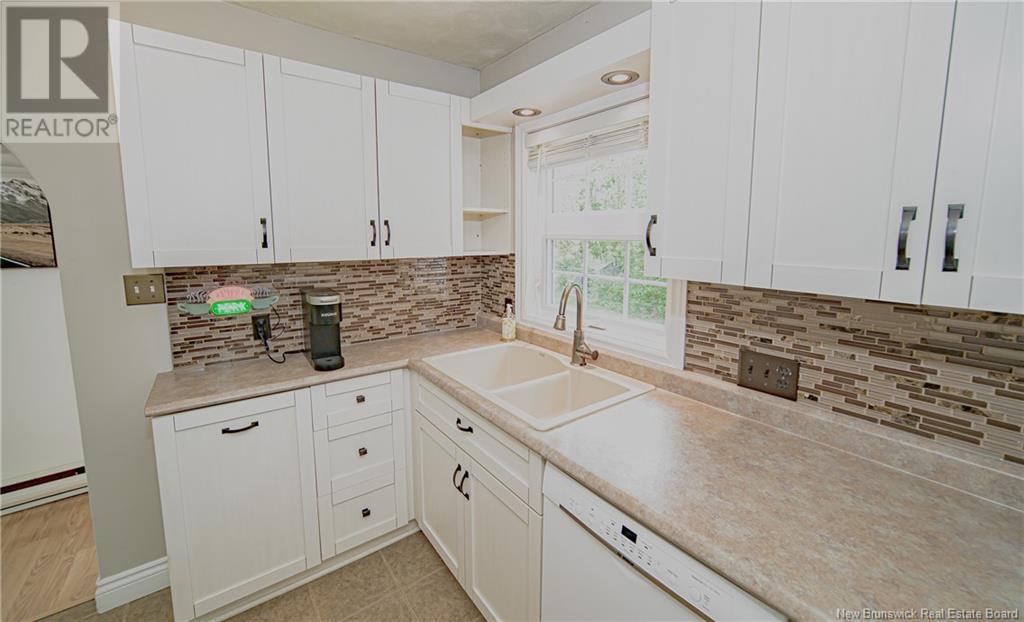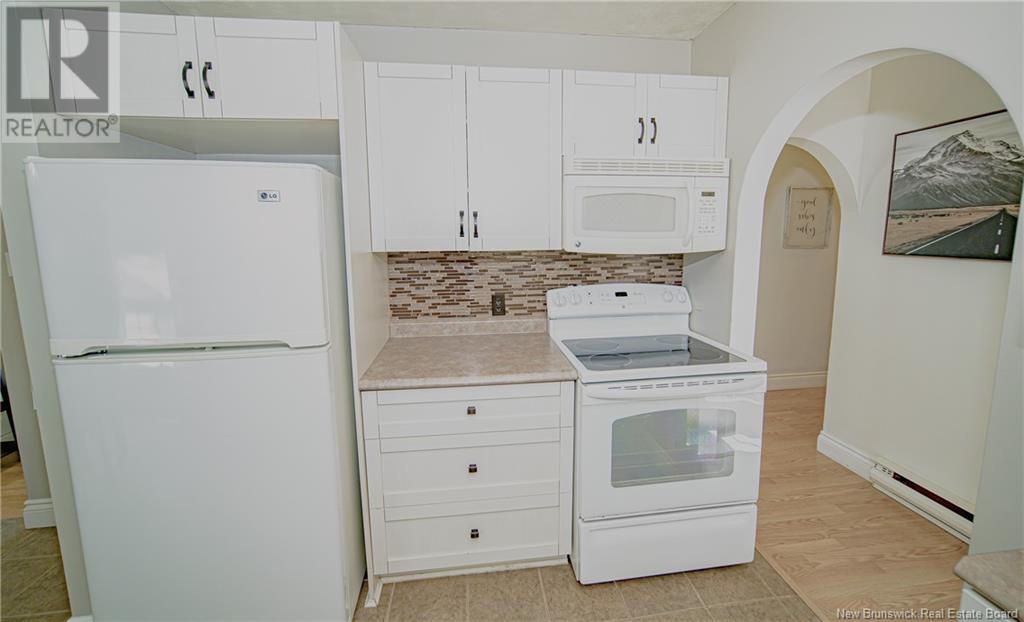4 Bedroom
2 Bathroom
1,040 ft2
Bungalow
Heat Pump
Baseboard Heaters, Heat Pump
Landscaped
$339,900
Charming bungalow located in peaceful, well-established neighbourhood in Oromocto. This home offers warm and inviting layout with three bedrooms and full bathroom on the main floor, along with bright living room featuring large front window and ductless split heat pump for energy-efficient heating and cooling. Eat-in kitchen offers ample cabinetry and counter space, while adjacent dining area provides views of backyard. Downstairs, you'll find cozy family room with propane stove, perfect for relaxing evenings. Level also includes fourth bedroom, den or home office, convenient half bath, workshop, and large laundry/utility/storage room with plenty of space for all your needs. Outside, enjoy the privacy of beautifully treed backyard, spacious deck for entertaining, garden shed for extra storage, and front porch with classic curb appeal. Roof shingles replaced in 2019. Located just steps from parks, playgrounds, and walking paths, its ideal for those who love an active lifestyle or simply enjoy relaxing in the peaceful backyard. (id:19018)
Property Details
|
MLS® Number
|
NB120940 |
|
Property Type
|
Single Family |
|
Neigbourhood
|
Oromocto West |
|
Features
|
Balcony/deck/patio |
Building
|
Bathroom Total
|
2 |
|
Bedrooms Above Ground
|
3 |
|
Bedrooms Below Ground
|
1 |
|
Bedrooms Total
|
4 |
|
Architectural Style
|
Bungalow |
|
Constructed Date
|
1979 |
|
Cooling Type
|
Heat Pump |
|
Exterior Finish
|
Vinyl |
|
Flooring Type
|
Laminate, Tile |
|
Foundation Type
|
Concrete |
|
Half Bath Total
|
1 |
|
Heating Fuel
|
Electric, Propane |
|
Heating Type
|
Baseboard Heaters, Heat Pump |
|
Stories Total
|
1 |
|
Size Interior
|
1,040 Ft2 |
|
Total Finished Area
|
2000 Sqft |
|
Type
|
House |
|
Utility Water
|
Municipal Water |
Land
|
Access Type
|
Year-round Access |
|
Acreage
|
No |
|
Landscape Features
|
Landscaped |
|
Sewer
|
Municipal Sewage System |
|
Size Irregular
|
795 |
|
Size Total
|
795 M2 |
|
Size Total Text
|
795 M2 |
Rooms
| Level |
Type |
Length |
Width |
Dimensions |
|
Basement |
Laundry Room |
|
|
9'7'' x 14'5'' |
|
Basement |
Workshop |
|
|
14'5'' x 12'0'' |
|
Basement |
Bedroom |
|
|
9'3'' x 12'3'' |
|
Basement |
Family Room |
|
|
16'0'' x 14'2'' |
|
Main Level |
Bath (# Pieces 1-6) |
|
|
10'0'' x 5'0'' |
|
Main Level |
Bedroom |
|
|
10'6'' x 9'8'' |
|
Main Level |
Bedroom |
|
|
10'6'' x 9'3'' |
|
Main Level |
Primary Bedroom |
|
|
11'8'' x 10'3'' |
|
Main Level |
Living Room |
|
|
12'6'' x 15'0'' |
|
Main Level |
Dining Room |
|
|
10'3'' x 8'5'' |
|
Main Level |
Kitchen |
|
|
10'4'' x 8'0'' |
https://www.realtor.ca/real-estate/28478344/48-barker-street-oromocto








































































