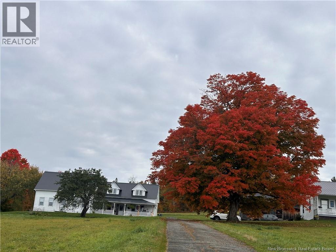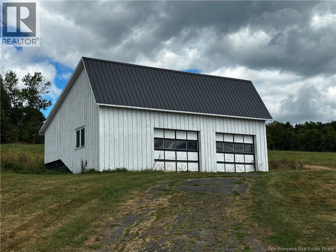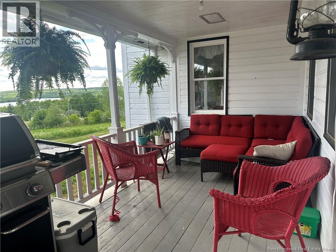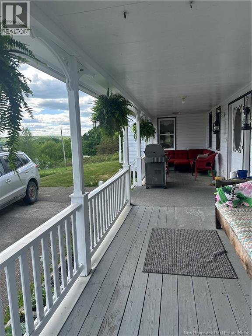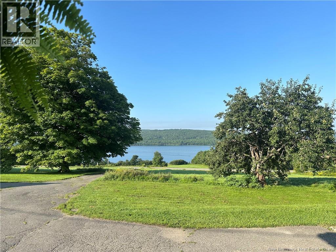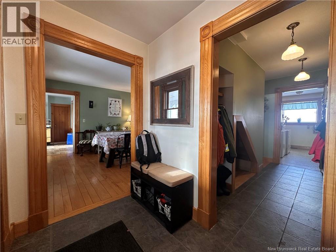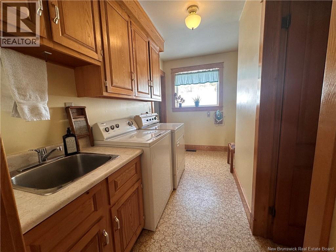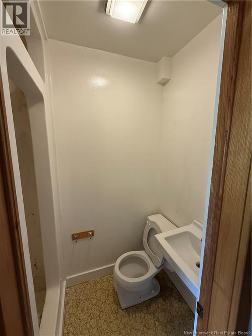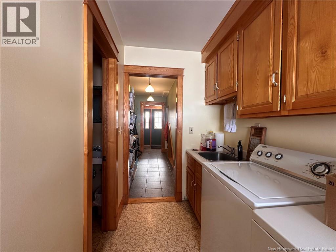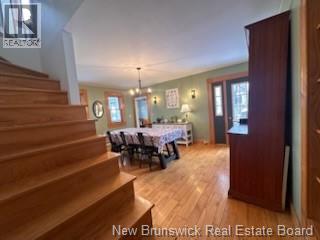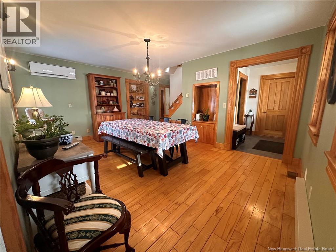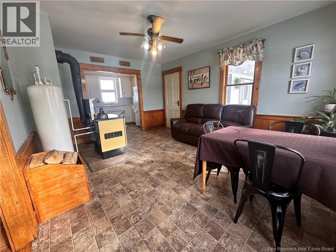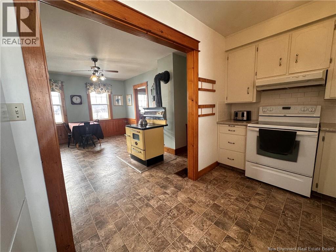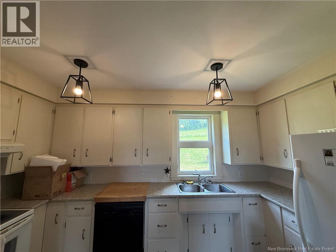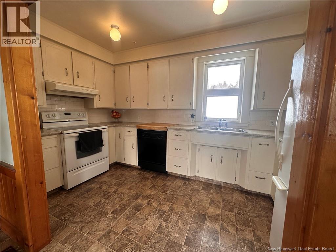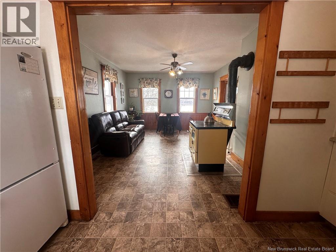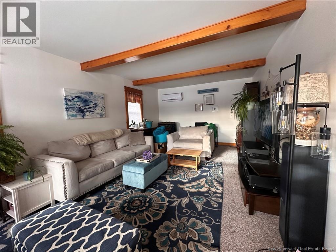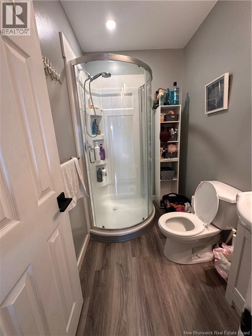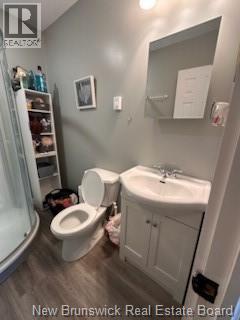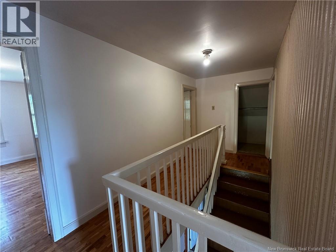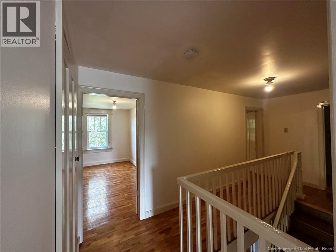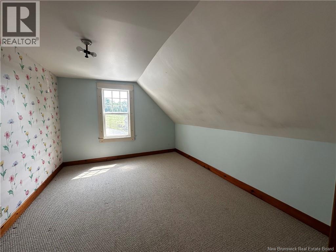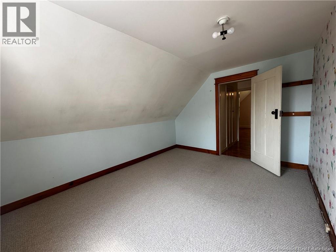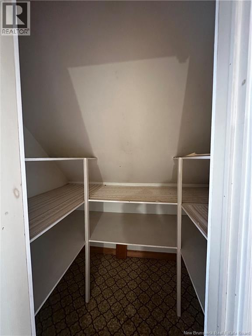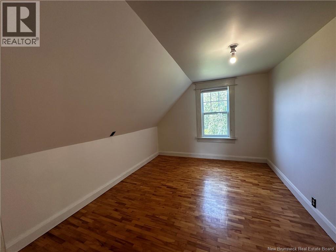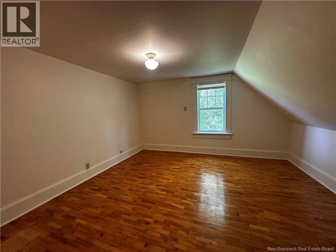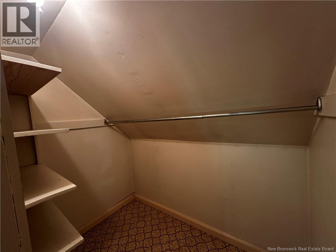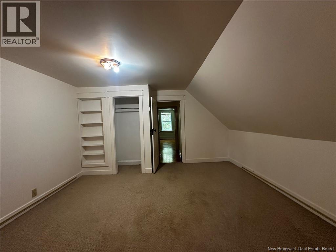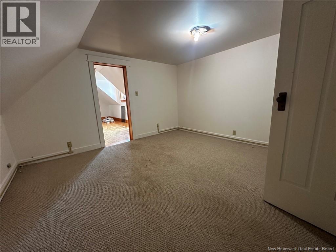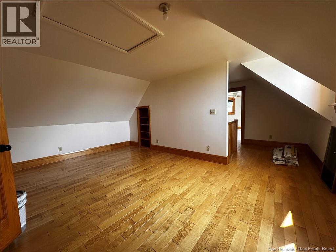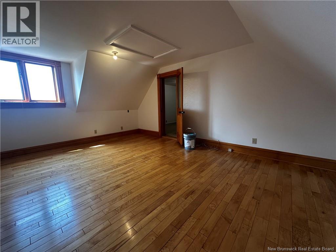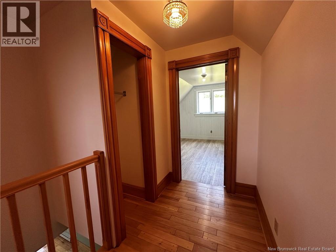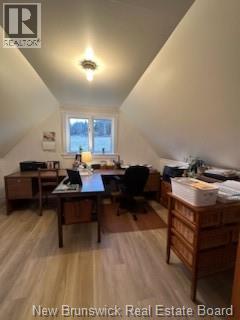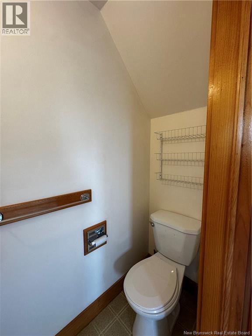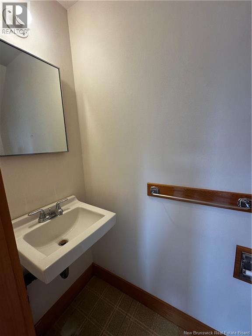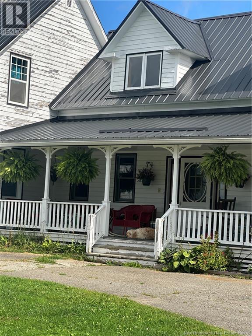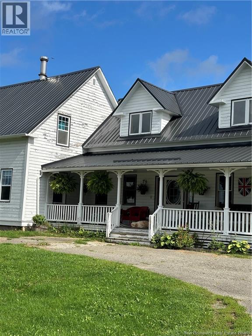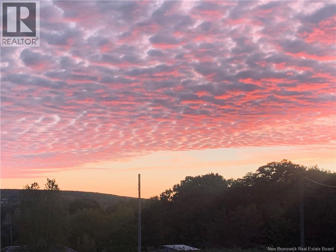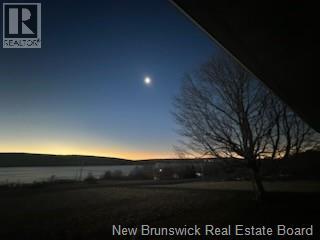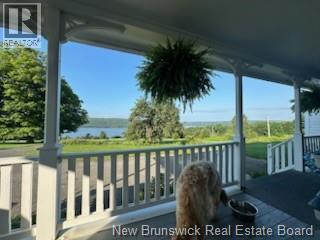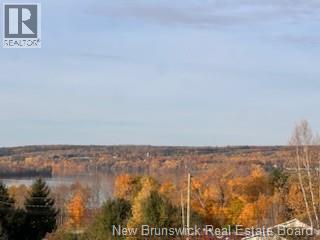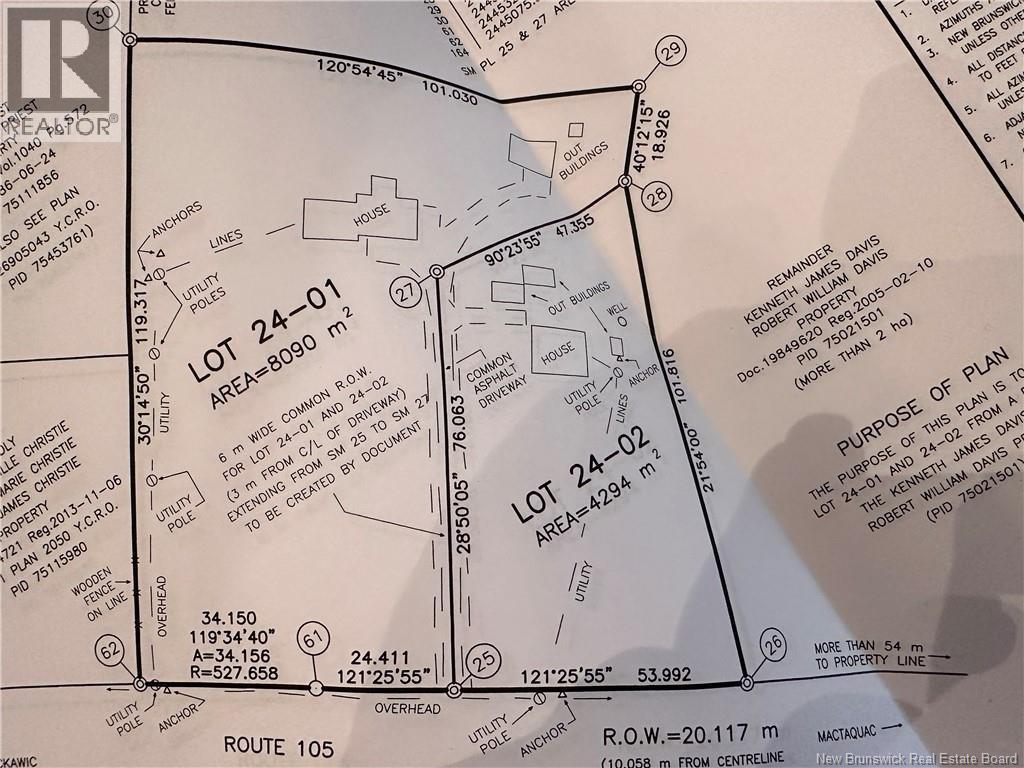5 Bedroom
3 Bathroom
2,970 ft2
Heat Pump
Baseboard Heaters, Heat Pump, Stove
Waterfront On River
Acreage
$299,000
This well-loved family home, full of character & great curb appeal, is perched on a hill with stunning views overlooking the Saint John River. Enjoy peaceful evenings & breathtaking sunsets from the comfort of your covered front deck. Step inside to a spacious foyer offering ample storage & convenient access to the 2nd floor. At the back of the home, you'll find a functional laundry area, 3/4 bathroom and direct access to the backyard. A workshop is on this level that could be converted into another bedroom or living space. The heart of the home features a generous dining room that opens into a large, eat-in country kitchen. A classic wood cookstove & water heater offer cozy, energy-efficient options for heating water in the winter, allowing you to turn off the electric hot water tank located in the basement. Additional highlights on the main floor include a 2nd entrance with a staircase leading upstairs, a newly renovated 3/4 bathroom & a spacious living room designed for comfort & entertaining. The home is climate-controlled with a ducted heat pump system on the main level, plus 2 additional heat pumps in the dining & living rooms. Upstairs, you'll find 5 bedrooms, 3 of them on the older side & a 4th versatile room that connects the 2nd floor to the newer addition of the home to a recreation room & a private primary bedroom featuring a convenient half-bath ensuite & the 6th bedroom. Vendors are related to listing REALTOR® who is Licensed in the Province of New Brunswick. (id:19018)
Property Details
|
MLS® Number
|
NB124574 |
|
Property Type
|
Single Family |
|
Equipment Type
|
None |
|
Features
|
Rolling, Balcony/deck/patio |
|
Rental Equipment Type
|
None |
|
Water Front Type
|
Waterfront On River |
Building
|
Bathroom Total
|
3 |
|
Bedrooms Above Ground
|
5 |
|
Bedrooms Total
|
5 |
|
Constructed Date
|
1900 |
|
Cooling Type
|
Heat Pump |
|
Exterior Finish
|
Wood |
|
Flooring Type
|
Vinyl, Linoleum, Hardwood, Wood |
|
Foundation Type
|
Concrete, Stone |
|
Half Bath Total
|
1 |
|
Heating Fuel
|
Wood |
|
Heating Type
|
Baseboard Heaters, Heat Pump, Stove |
|
Size Interior
|
2,970 Ft2 |
|
Total Finished Area
|
2970 Sqft |
|
Type
|
House |
|
Utility Water
|
Drilled Well, Well |
Parking
Land
|
Access Type
|
Year-round Access |
|
Acreage
|
Yes |
|
Size Irregular
|
8090 |
|
Size Total
|
8090 M2 |
|
Size Total Text
|
8090 M2 |
Rooms
| Level |
Type |
Length |
Width |
Dimensions |
|
Second Level |
Recreation Room |
|
|
11'8'' x 16'9'' |
|
Second Level |
Other |
|
|
12'5'' x 12'8'' |
|
Second Level |
Bedroom |
|
|
11'6'' x 12'10'' |
|
Second Level |
Bedroom |
|
|
12'2'' x 9'10'' |
|
Second Level |
Bedroom |
|
|
11'11'' x 9'6'' |
|
Second Level |
Bedroom |
|
|
12'6'' x 11'9'' |
|
Second Level |
Primary Bedroom |
|
|
15'4'' x 15'5'' |
|
Main Level |
Other |
|
|
7'2'' x 4'10'' |
|
Main Level |
Workshop |
|
|
17'0'' x 15'2'' |
|
Main Level |
Laundry Room |
|
|
11'6'' x 9'4'' |
|
Main Level |
Bath (# Pieces 1-6) |
|
|
7'2'' x 4'10'' |
|
Main Level |
Living Room |
|
|
23'2'' x 12'4'' |
|
Main Level |
Dining Room |
|
|
19'9'' x 11'9'' |
|
Main Level |
Kitchen |
|
|
23'2'' x 12'4'' |
|
Main Level |
Foyer |
|
|
7'6'' x 5'2'' |
https://www.realtor.ca/real-estate/28776223/4790-route-105-upper-queensbury
