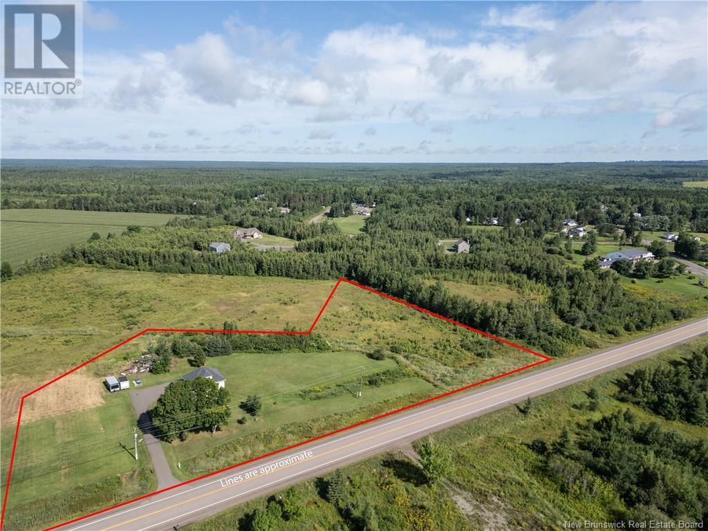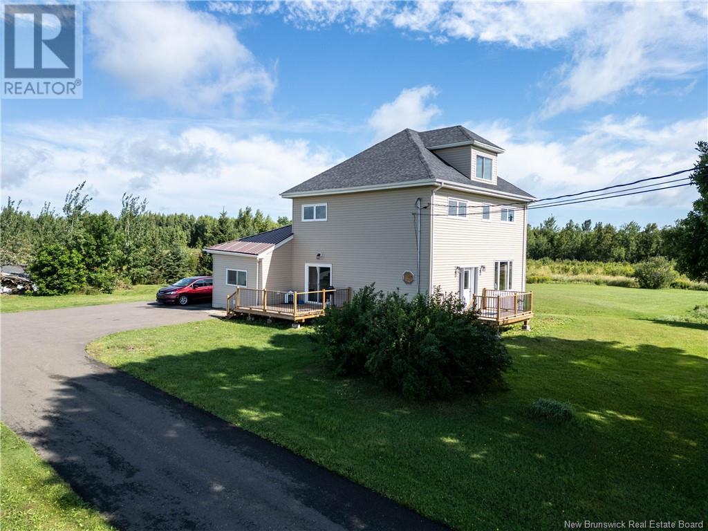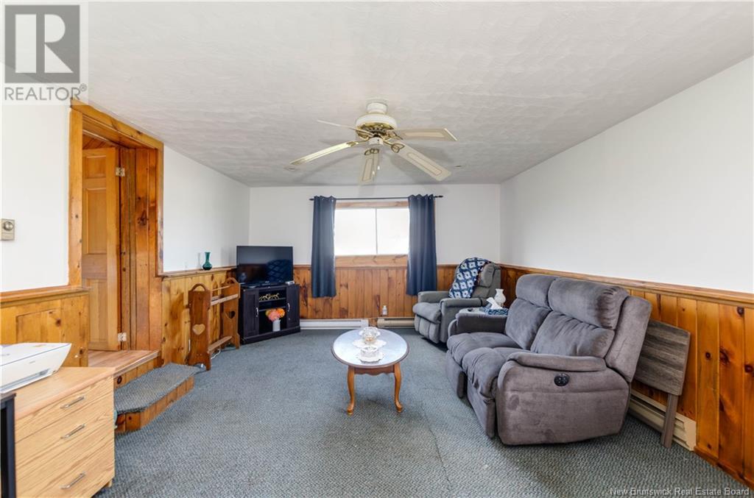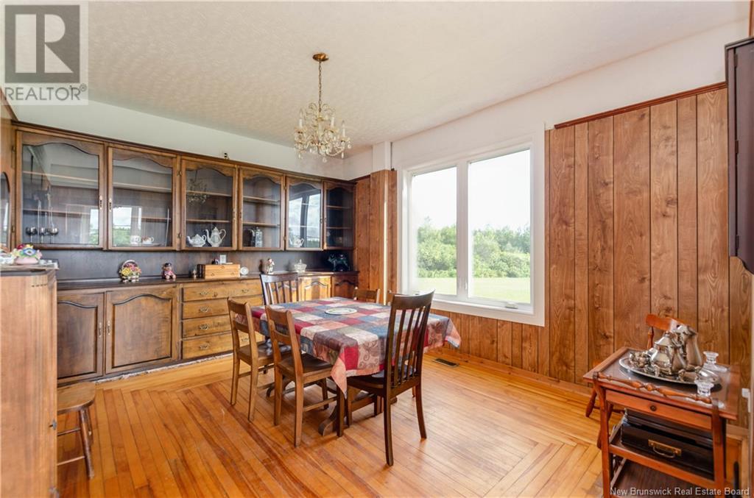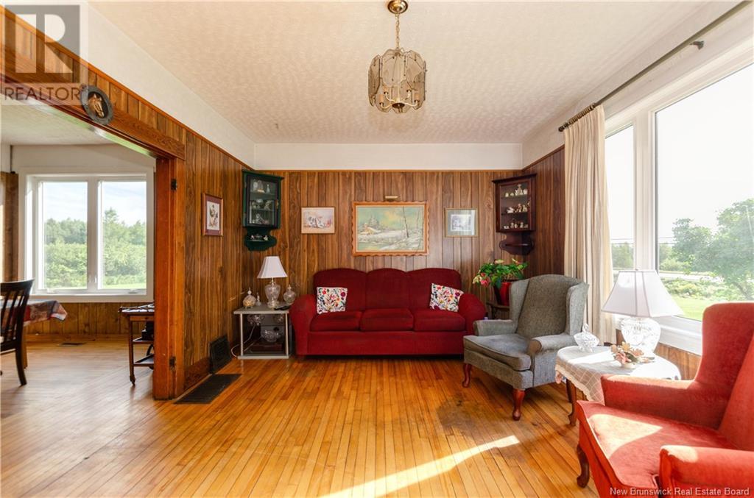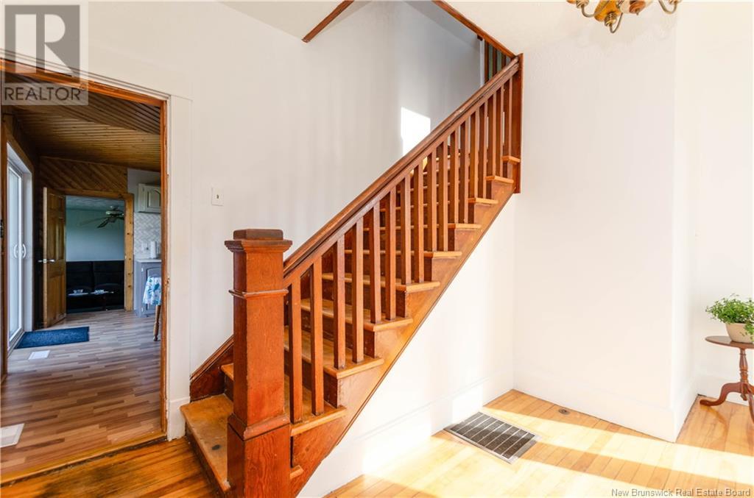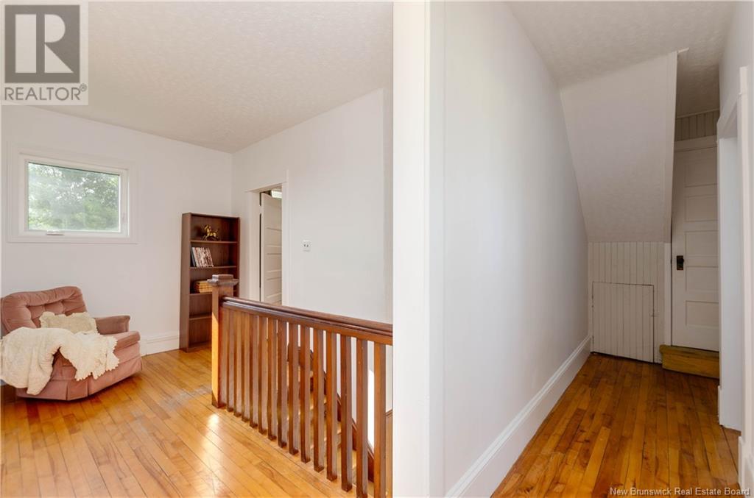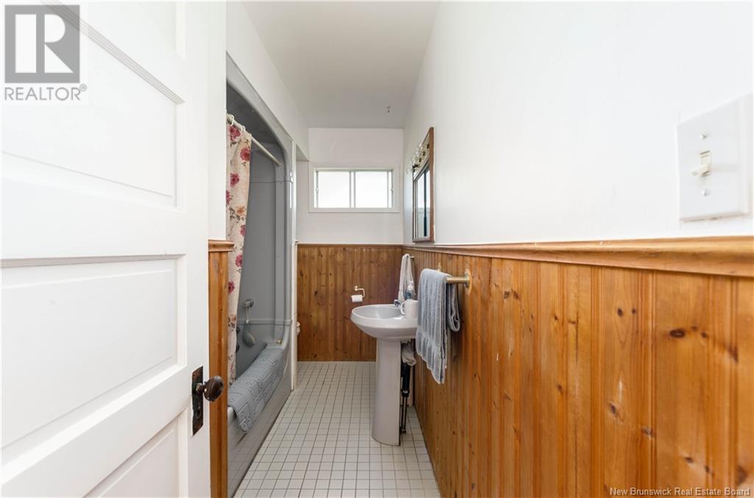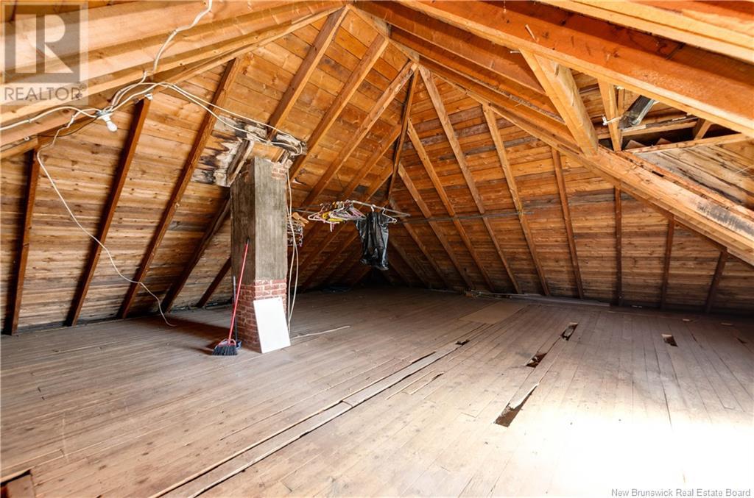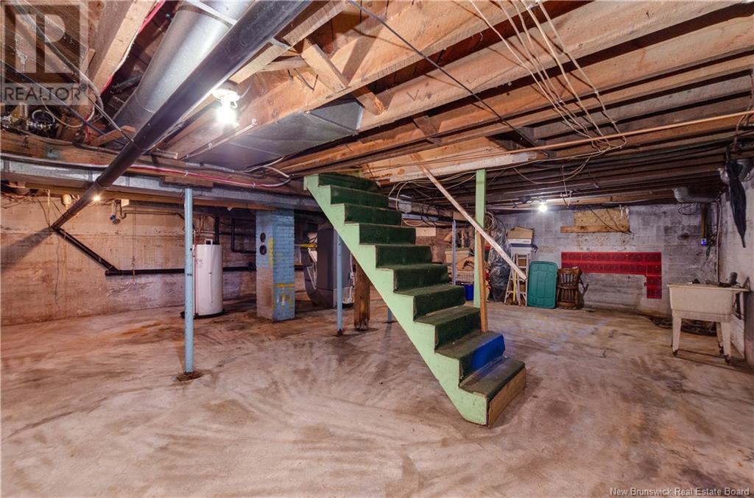47541 Homestead Road Steeves Mountain, New Brunswick E1G 4K3
4 Bedroom
2 Bathroom
1987 sqft
Central Air Conditioning, Air Conditioned, Heat Pump
Baseboard Heaters, Forced Air, Heat Pump
Acreage
Landscaped
$349,900
Warmth. Charm. Comfort. Coziness. Character. Home. - All very fitting words to describe this absolutely wonderful, recently updated property resting just on the outskirts of the Moncton. A a rural setting yet only ~15min from everything the Greater Moncton Area (GMA) has to offer. 3.14 acres, this newly updated home checks off a lot of the boxes most families would have. Recent updates include: a ducted heat pump; new windows, siding, metal roof and paint. The attic and basement can easily be finished to provide you with even more living space! Enjoy the pictures and walk-through. (id:19018)
Property Details
| MLS® Number | M161515 |
| Property Type | Single Family |
| AmenitiesNearBy | Golf Course |
| Features | Golf Course/parkland |
Building
| BathroomTotal | 2 |
| BedroomsAboveGround | 4 |
| BedroomsTotal | 4 |
| CoolingType | Central Air Conditioning, Air Conditioned, Heat Pump |
| ExteriorFinish | Vinyl |
| FlooringType | Laminate, Hardwood |
| FoundationType | Concrete |
| HalfBathTotal | 1 |
| HeatingFuel | Electric |
| HeatingType | Baseboard Heaters, Forced Air, Heat Pump |
| SizeInterior | 1987 Sqft |
| TotalFinishedArea | 1987 Sqft |
| Type | House |
| UtilityWater | Drilled Well |
Land
| AccessType | Year-round Access |
| Acreage | Yes |
| LandAmenities | Golf Course |
| LandscapeFeatures | Landscaped |
| Sewer | Septic System |
| SizeIrregular | 3.14 |
| SizeTotal | 3.14 Ac |
| SizeTotalText | 3.14 Ac |
Rooms
| Level | Type | Length | Width | Dimensions |
|---|---|---|---|---|
| Second Level | 4pc Bathroom | 5'1'' x 10'1'' | ||
| Second Level | Bedroom | 11'6'' x 10'1'' | ||
| Second Level | Bedroom | 10'8'' x 9'0'' | ||
| Second Level | Bedroom | 13'1'' x 11'0'' | ||
| Second Level | Bedroom | 13'1'' x 14'2'' | ||
| Third Level | Attic | 31'8'' x 27'6'' | ||
| Basement | Storage | 30'1'' x 26'1'' | ||
| Main Level | Foyer | X | ||
| Main Level | Dining Room | 14'10'' x 11'1'' | ||
| Main Level | Living Room | 12'5'' x 17'0'' | ||
| Main Level | Laundry Room | 8'6'' x 5'5'' | ||
| Main Level | 2pc Bathroom | 4'4'' x 7'0'' | ||
| Main Level | Kitchen | 14'8'' x 18'1'' | ||
| Main Level | Family Room | 13'7'' x 19'11'' |
https://www.realtor.ca/real-estate/27261841/47541-homestead-road-steeves-mountain
Interested?
Contact us for more information


