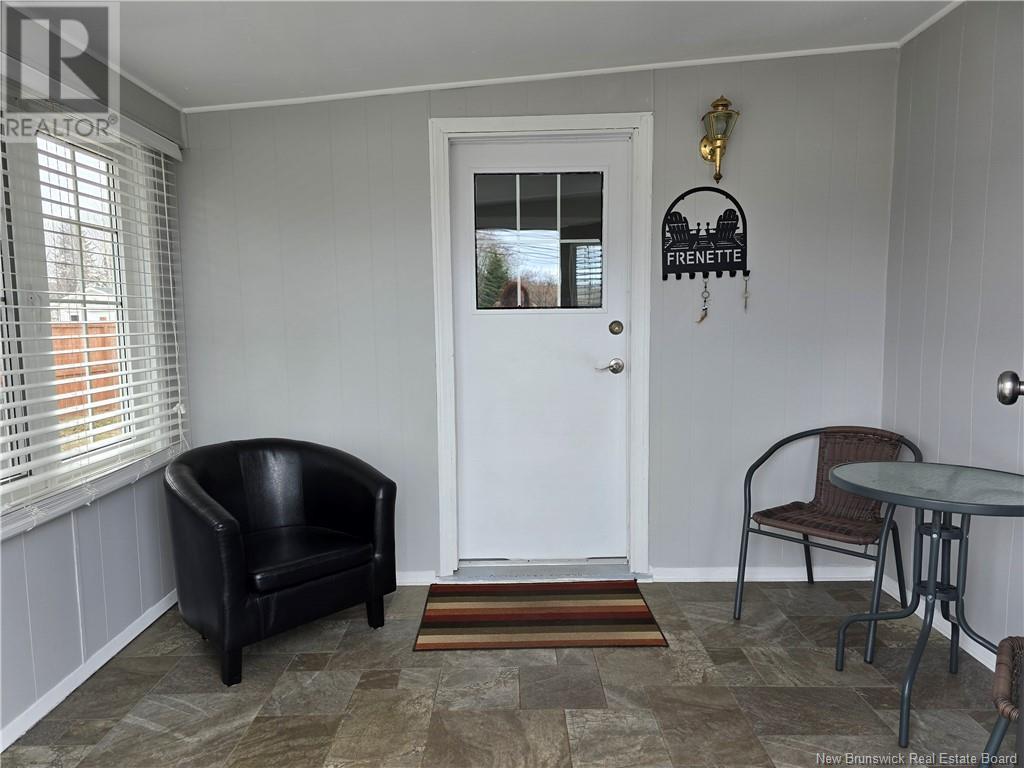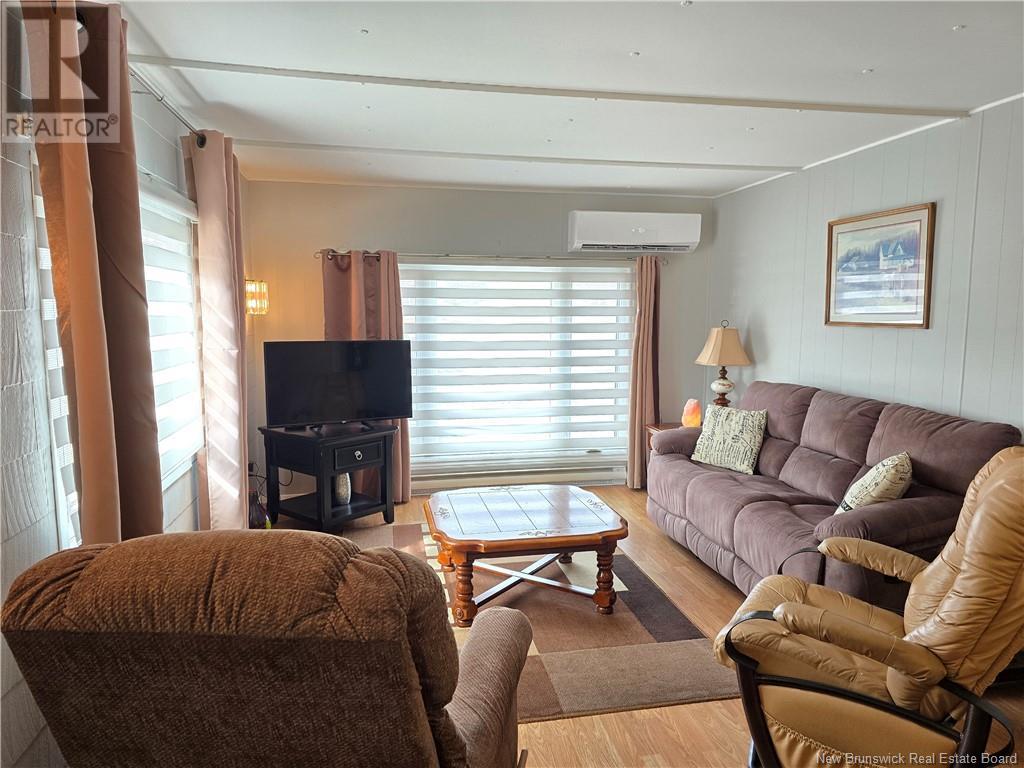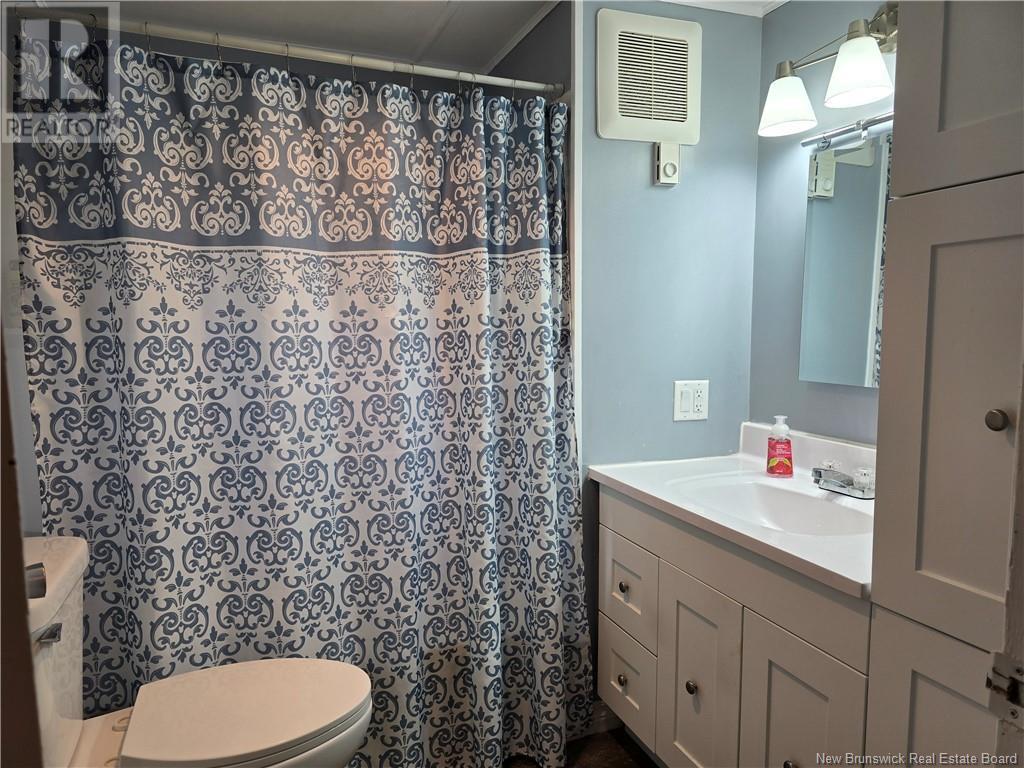2 Bedroom
2 Bathroom
1,230 ft2
Mini
Heat Pump
Baseboard Heaters, Heat Pump
Landscaped
$169,900
New Listing! One floor living! This beautiful home is ready to welcome you home. Its so much more than a mini home, with not 1 but 2 large bedrooms and a 2-piece bathroom off the primary room. Typically these smaller homes lack storage, not this sweet little thingthere is more storage than you will be able to fill. Large laundry room and a separate storage room. This home has undergone so many upgrades in the last 4 yrs...new 200 AMP Breaker panel, siding, concrete, footing, renovated washroom, heat pump and the list goes on. Situated in the beautiful quaint little community of Belle Baie (Beresford) where you will get to enjoy the low maintenance lot, but still enjoy the peacefulness of not having neighbours to close. Beach Anyone? Dont mind if I do (beach is only minutes away). How awesome is that? NO LOT Fees here! I can keep going with so many more reasons why this home is perfect for you. Dont just take my word for itbook a viewing with your favourite REALTOR® (id:19018)
Property Details
|
MLS® Number
|
NB117007 |
|
Property Type
|
Single Family |
|
Equipment Type
|
None |
|
Rental Equipment Type
|
None |
|
Structure
|
Shed |
Building
|
Bathroom Total
|
2 |
|
Bedrooms Above Ground
|
2 |
|
Bedrooms Total
|
2 |
|
Architectural Style
|
Mini |
|
Basement Type
|
Crawl Space |
|
Constructed Date
|
1964 |
|
Cooling Type
|
Heat Pump |
|
Exterior Finish
|
Vinyl |
|
Flooring Type
|
Laminate, Other |
|
Foundation Type
|
Concrete |
|
Half Bath Total
|
1 |
|
Heating Fuel
|
Electric |
|
Heating Type
|
Baseboard Heaters, Heat Pump |
|
Size Interior
|
1,230 Ft2 |
|
Total Finished Area
|
1230 Sqft |
|
Type
|
House |
|
Utility Water
|
Municipal Water |
Land
|
Access Type
|
Year-round Access |
|
Acreage
|
No |
|
Landscape Features
|
Landscaped |
|
Sewer
|
Municipal Sewage System |
|
Size Irregular
|
822 |
|
Size Total
|
822 M2 |
|
Size Total Text
|
822 M2 |
Rooms
| Level |
Type |
Length |
Width |
Dimensions |
|
Main Level |
Storage |
|
|
9'4'' x 5'9'' |
|
Main Level |
Primary Bedroom |
|
|
9'6'' x 19'3'' |
|
Main Level |
Living Room |
|
|
11'2'' x 17'6'' |
|
Main Level |
Laundry Room |
|
|
8'4'' x 7' |
|
Main Level |
Kitchen |
|
|
11'3'' x 5'9'' |
|
Main Level |
Foyer |
|
|
9'8'' x 8'4'' |
|
Main Level |
Bedroom |
|
|
11'2'' x 15'5'' |
|
Main Level |
4pc Bathroom |
|
|
6'6'' x 5'7'' |
|
Main Level |
2pc Bathroom |
|
|
8'9'' x 9'7'' |
https://www.realtor.ca/real-estate/28214090/473-principale-beresford
























































