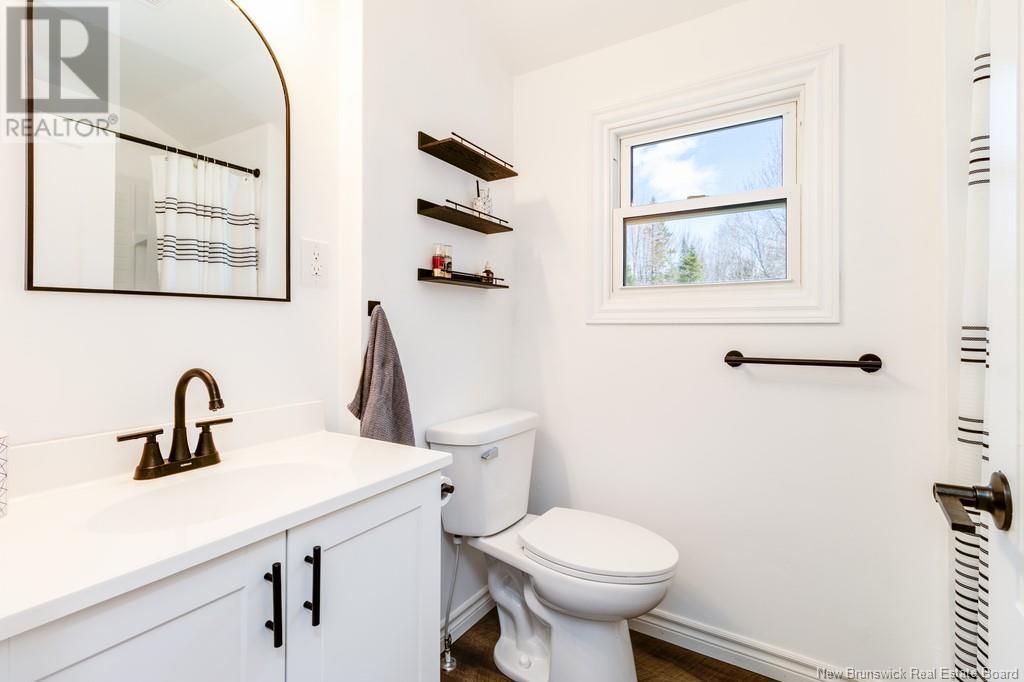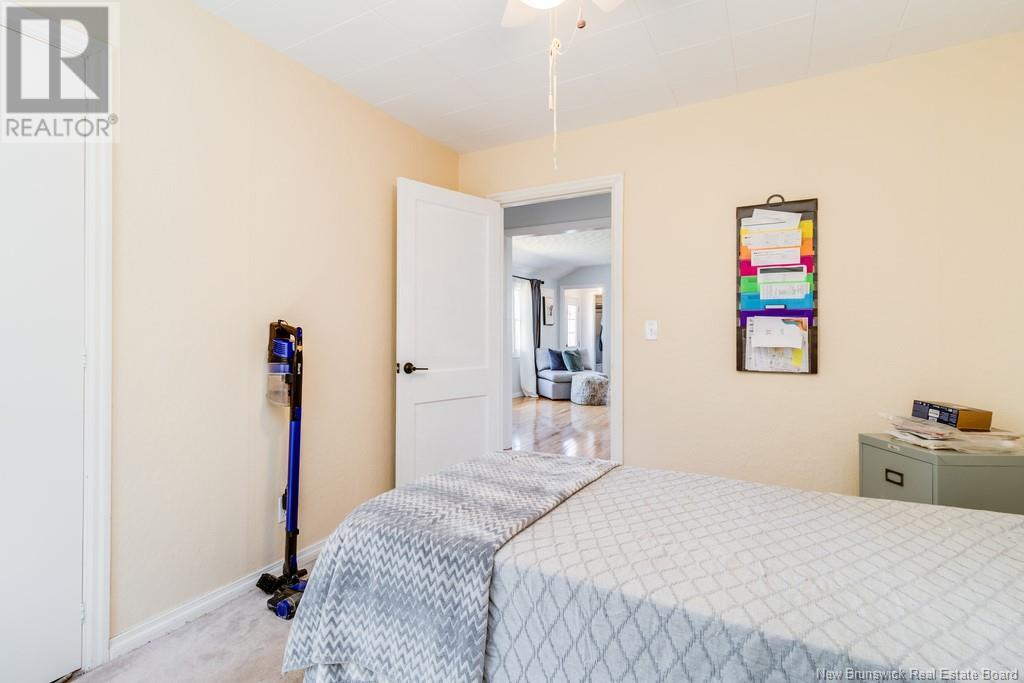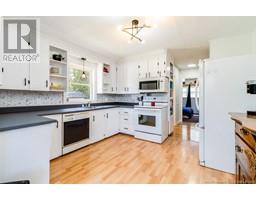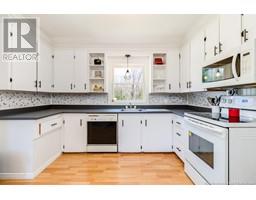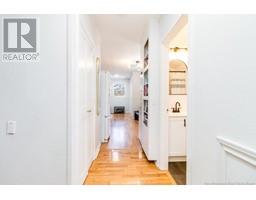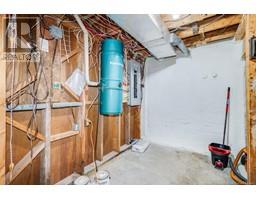3 Bedroom
2 Bathroom
1,330 ft2
Bungalow
Heat Pump
Heat Pump
Landscaped
$325,000
This 3-bedroom, 1.5-bath bungalow is full of charm and modern updates, located in the peaceful community of Geary, just minutes to CFB Gagetown and a short 20-minute drive to Fredericton. Inside, you'll find a warm and welcoming layout with defined spaces throughout. The kitchen is tucked between the living room and dining area, giving the home a cozy, traditional feel. Enjoy recent upgrades including a new roof, two brand-new heat pumps, and updated finishes throughout that make the home feel fresh and move-in ready. The main level features three bedrooms and a full bath. Downstairs, the unfinished basement provides tons of potential for added living space, with a convenient half bath already in place. Outside, you'll love the spacious yard idea for relaxing, entertaining, or letting pets roam. Plus, there's an additional storage shed that's been transformed into a bright and functional office space, perfect for remote work or hobbies. Whether you're a first time buyer, relocating for work, or looking to downsize, this sweet bungalow is a must-see! (id:19018)
Property Details
|
MLS® Number
|
NB117450 |
|
Property Type
|
Single Family |
|
Equipment Type
|
None |
|
Rental Equipment Type
|
None |
Building
|
Bathroom Total
|
2 |
|
Bedrooms Above Ground
|
3 |
|
Bedrooms Total
|
3 |
|
Architectural Style
|
Bungalow |
|
Constructed Date
|
1960 |
|
Cooling Type
|
Heat Pump |
|
Exterior Finish
|
Brick, Vinyl |
|
Flooring Type
|
Carpeted, Laminate, Vinyl, Concrete, Hardwood |
|
Foundation Type
|
Block |
|
Half Bath Total
|
1 |
|
Heating Type
|
Heat Pump |
|
Stories Total
|
1 |
|
Size Interior
|
1,330 Ft2 |
|
Total Finished Area
|
1330 Sqft |
|
Type
|
House |
|
Utility Water
|
Well |
Parking
Land
|
Access Type
|
Year-round Access |
|
Acreage
|
No |
|
Landscape Features
|
Landscaped |
|
Sewer
|
Septic System |
|
Size Irregular
|
2996 |
|
Size Total
|
2996 M2 |
|
Size Total Text
|
2996 M2 |
Rooms
| Level |
Type |
Length |
Width |
Dimensions |
|
Basement |
Recreation Room |
|
|
13'1'' x 22' |
|
Basement |
Bath (# Pieces 1-6) |
|
|
3'1'' x 4' |
|
Basement |
Bonus Room |
|
|
9'1'' x 13' |
|
Basement |
Storage |
|
|
14'0'' x 9'1'' |
|
Basement |
Laundry Room |
|
|
14'0'' x 10'1'' |
|
Main Level |
Office |
|
|
11' x 11' |
|
Main Level |
Primary Bedroom |
|
|
9'1'' x 15' |
|
Main Level |
Bedroom |
|
|
11' x 10' |
|
Main Level |
Kitchen |
|
|
11' x 10' |
|
Main Level |
Living Room |
|
|
17' x 14' |
|
Main Level |
Bedroom |
|
|
11'0'' x 9'0'' |
|
Main Level |
Bath (# Pieces 1-6) |
|
|
5'0'' x 4'0'' |
|
Main Level |
Dining Room |
|
|
6'0'' x 9'0'' |
|
Main Level |
Foyer |
|
|
4'0'' x 4'0'' |
https://www.realtor.ca/real-estate/28240482/471-broad-road-geary
















