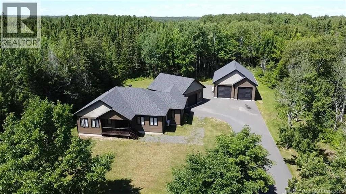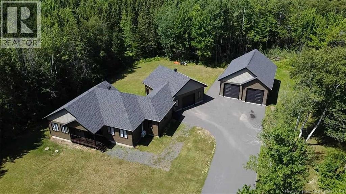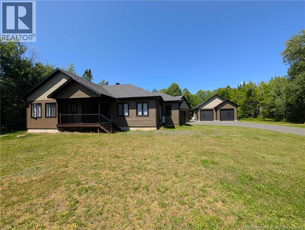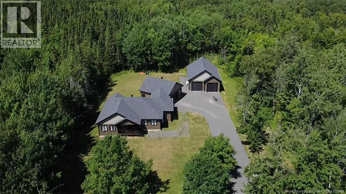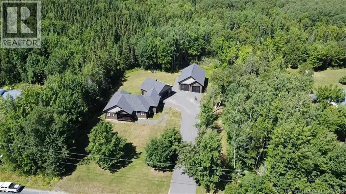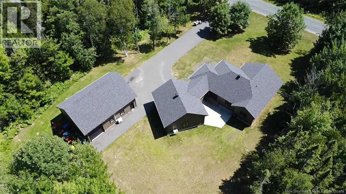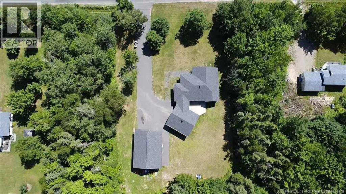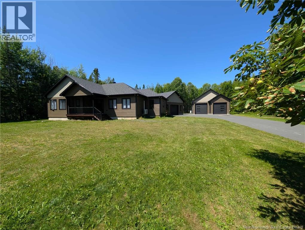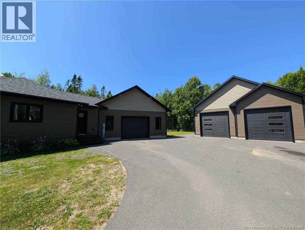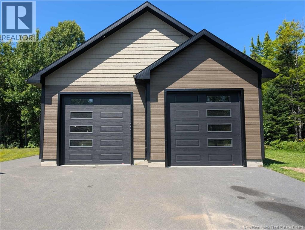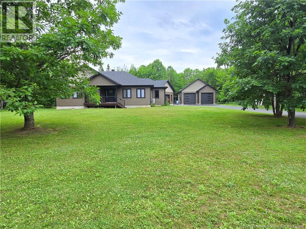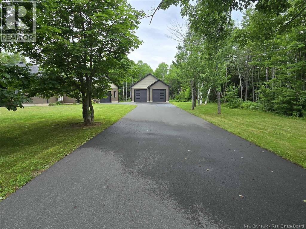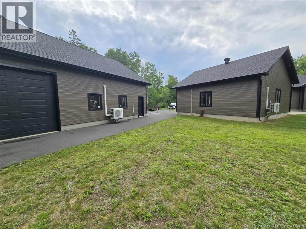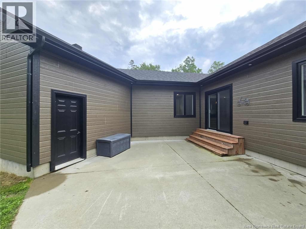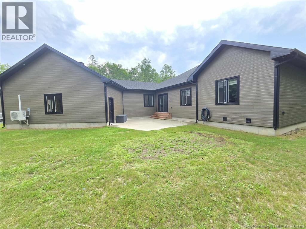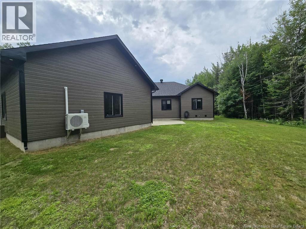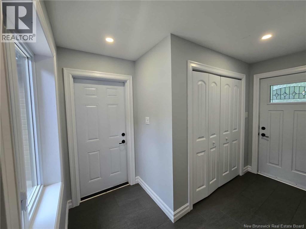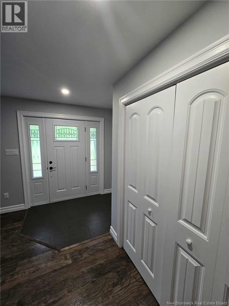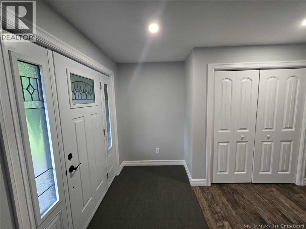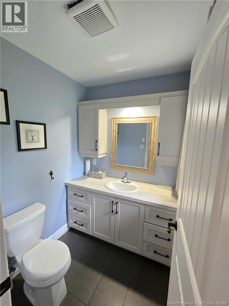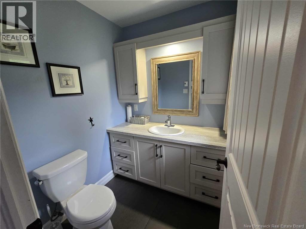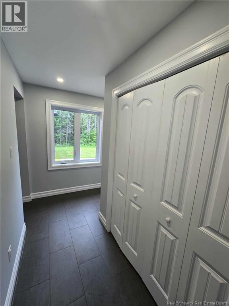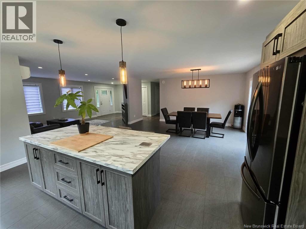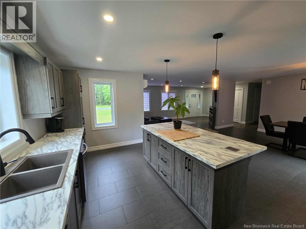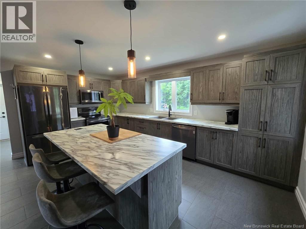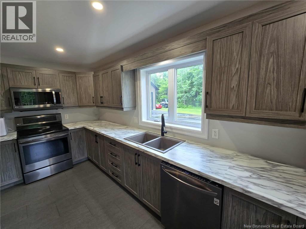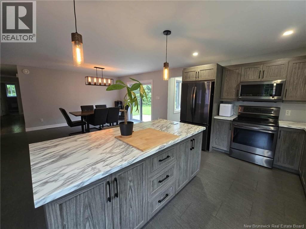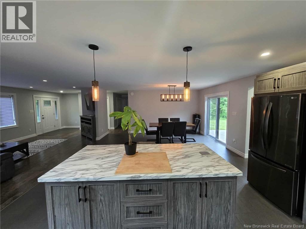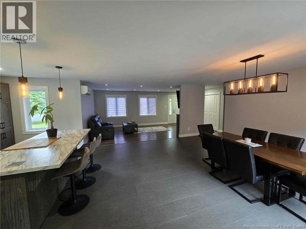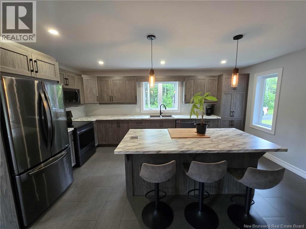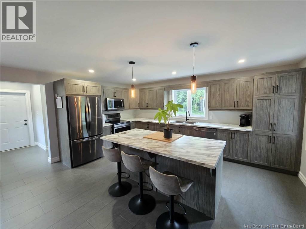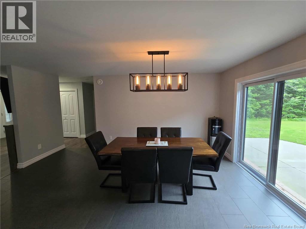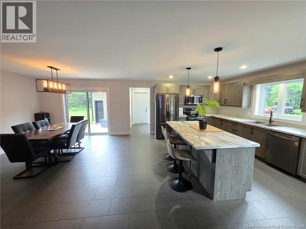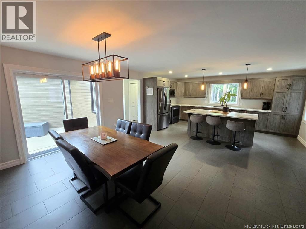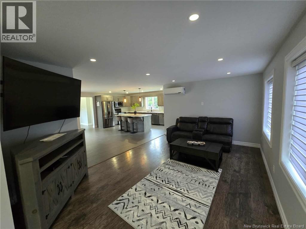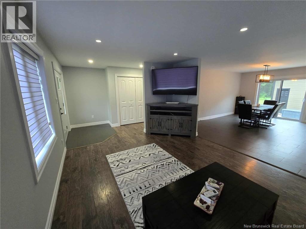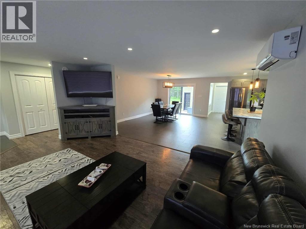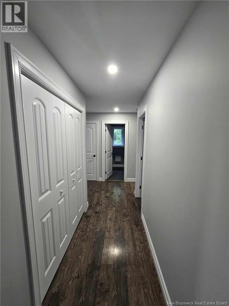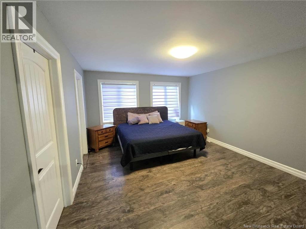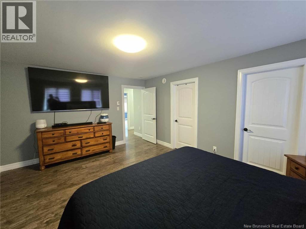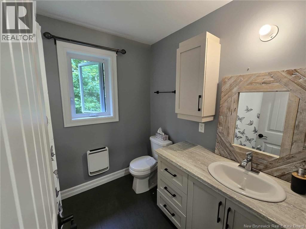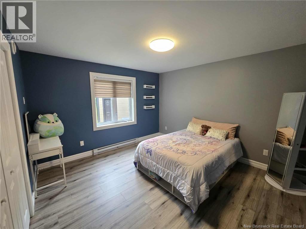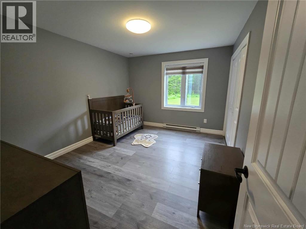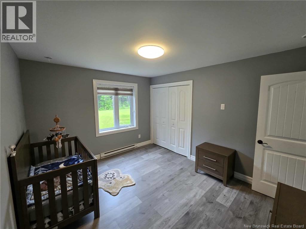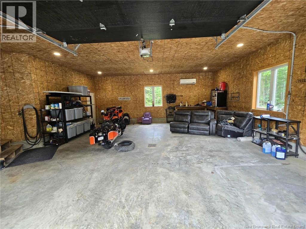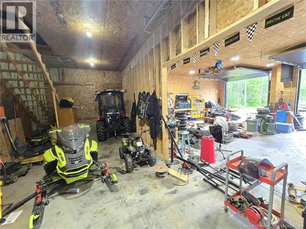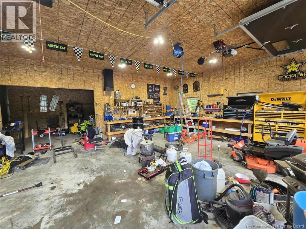3 Bedroom
6 Bathroom
1,640 ft2
Bungalow
Heat Pump
Baseboard Heaters, Heat Pump
Acreage
Landscaped
$599,900
Are you looking for complete privacy?? How about a 30x40 heated garage and a 26x28 heated garage?? This beautiful home has been built in 2018 and is nestled in back from the road on 1.3 acres of land. It offers a HUGE paved driveway for lots of parking, GORGEOUS curb appeal with canexel siding on the exterior, attached garage with a heat pump, detached garage with another heat pump and loft area for storage or to finish as desired, a private cement patio area which could be great for a hot tub or BBQ area. It also has a seperate panel wired in for a back-up generator. Inside offers a nice entrance, large kitchen with a center island and lots of cabinetry open to the dining room area and living room. This area is also heated and cooled with a heat pump. It also includes 3 bedrooms, 1 full bath and a 2 piece ensuite and walk-in closet in the master. The basement offers tons of storage space and all insulated in spray foam. This beauty has lots to offer and must be viewed to appreciate!! Close to ATV and snowmobile trails as well if you enjoy your toys!! (id:19018)
Property Details
|
MLS® Number
|
NB122890 |
|
Property Type
|
Single Family |
|
Equipment Type
|
None |
|
Features
|
Balcony/deck/patio |
|
Rental Equipment Type
|
None |
Building
|
Bathroom Total
|
6 |
|
Bedrooms Above Ground
|
3 |
|
Bedrooms Total
|
3 |
|
Architectural Style
|
Bungalow |
|
Basement Type
|
Crawl Space |
|
Constructed Date
|
2018 |
|
Cooling Type
|
Heat Pump |
|
Exterior Finish
|
Wood Siding |
|
Foundation Type
|
Concrete |
|
Half Bath Total
|
5 |
|
Heating Fuel
|
Electric |
|
Heating Type
|
Baseboard Heaters, Heat Pump |
|
Stories Total
|
1 |
|
Size Interior
|
1,640 Ft2 |
|
Total Finished Area
|
1640 Sqft |
|
Type
|
House |
|
Utility Water
|
Drilled Well, Well |
Parking
|
Attached Garage
|
|
|
Detached Garage
|
|
|
Garage
|
|
|
Heated Garage
|
|
Land
|
Access Type
|
Year-round Access |
|
Acreage
|
Yes |
|
Landscape Features
|
Landscaped |
|
Size Irregular
|
1.3 |
|
Size Total
|
1.3 Ac |
|
Size Total Text
|
1.3 Ac |
Rooms
| Level |
Type |
Length |
Width |
Dimensions |
|
Main Level |
4pc Bathroom |
|
|
X |
|
Main Level |
2pc Ensuite Bath |
|
|
X |
|
Main Level |
Bedroom |
|
|
11'1'' x 12'8'' |
|
Main Level |
Bedroom |
|
|
10'7'' x 12'10'' |
|
Main Level |
Primary Bedroom |
|
|
12'10'' x 16' |
|
Main Level |
Living Room |
|
|
16'6'' x 11'7'' |
|
Main Level |
Dining Room |
|
|
12' x 13'4'' |
|
Main Level |
Kitchen |
|
|
11' x 17' |
https://www.realtor.ca/real-estate/28602117/470-laplante-street-alcida
