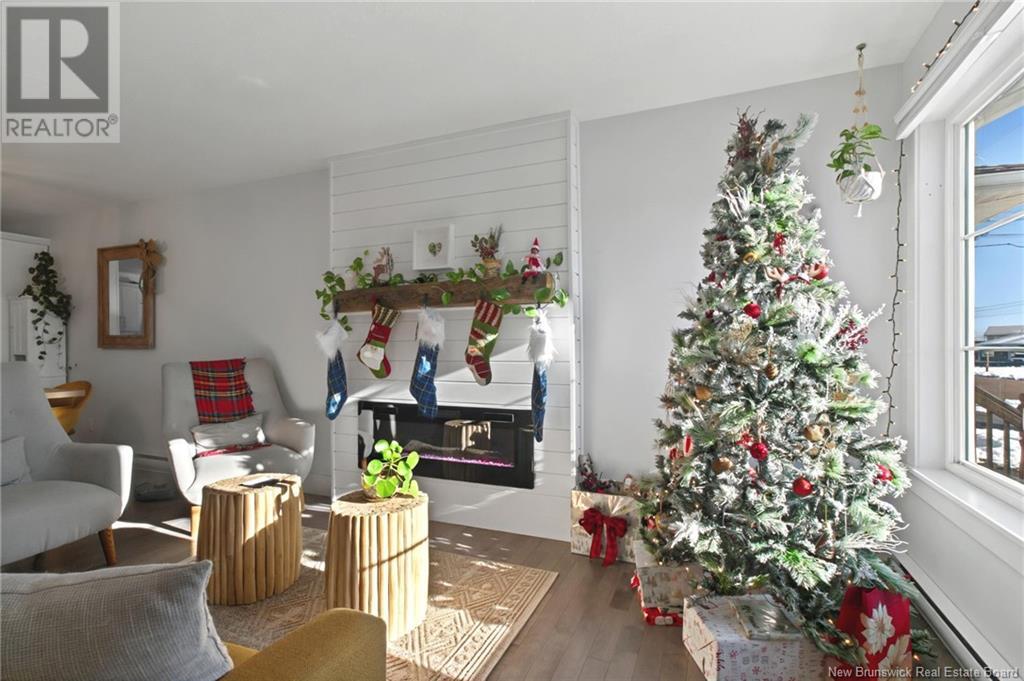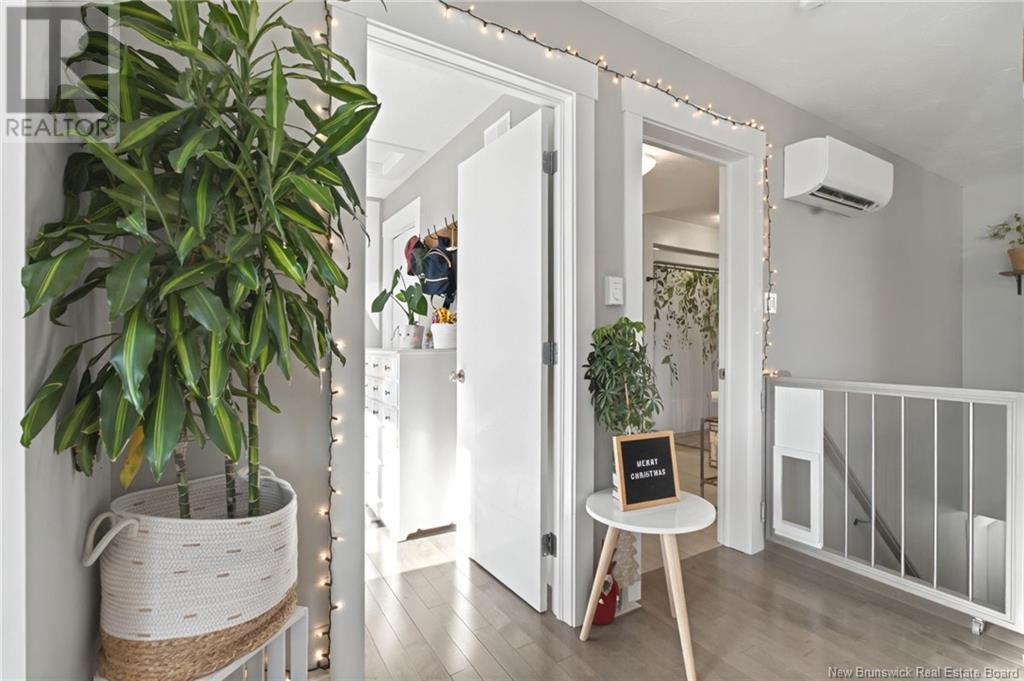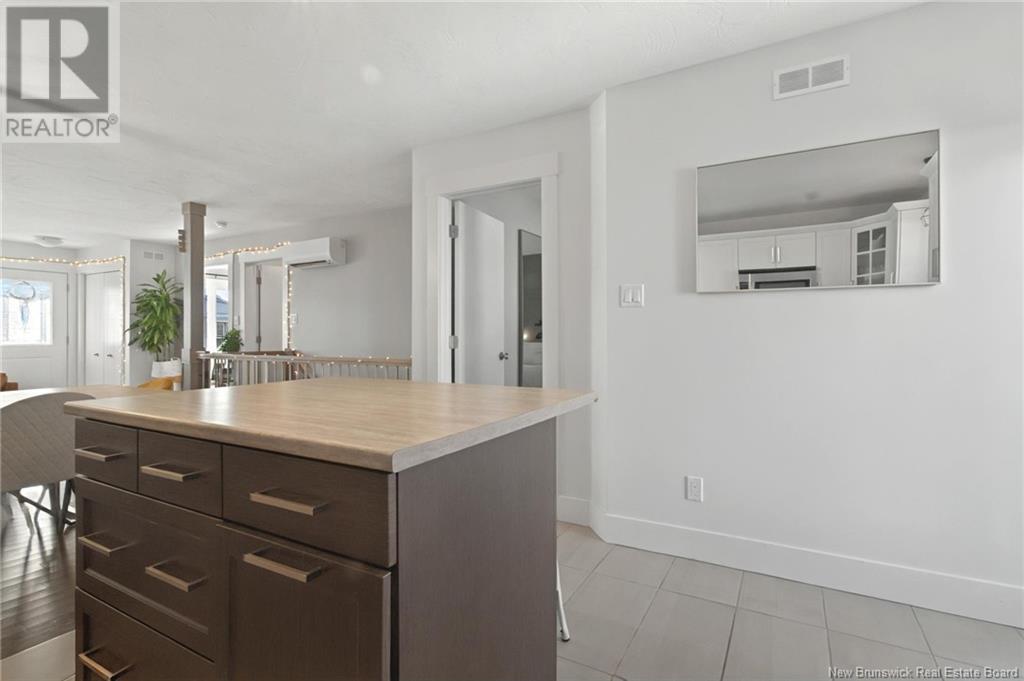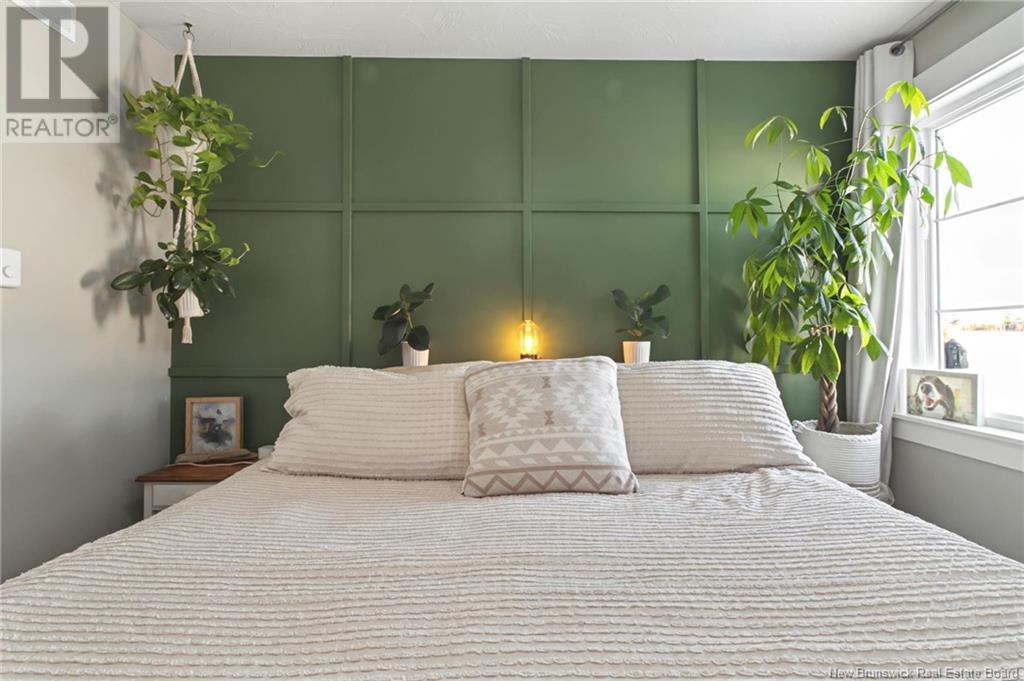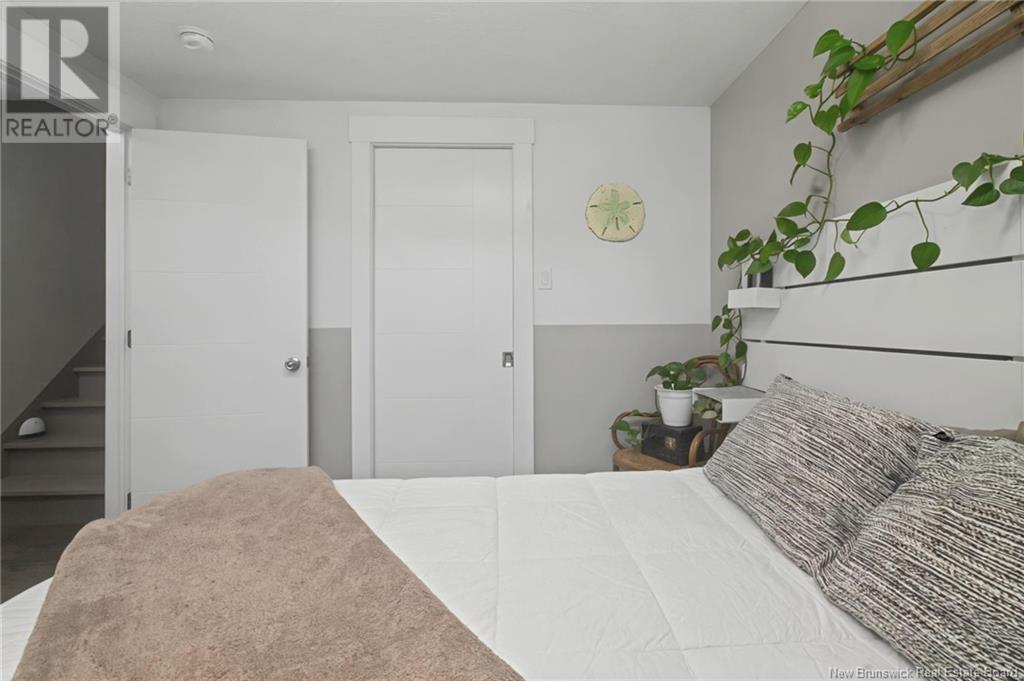3 Bedroom
2 Bathroom
950 sqft
Heat Pump
Baseboard Heaters, Heat Pump
Landscaped
$314,900
Charming 3-Bedroom Condo in Sought-After Carriage Hill Homes Welcome to your dream home! This beautiful esthetically upgraded 3-bedroom, 2-full-bathroom condo/townhouse offers nearly 2,000 sq ft of open-concept living space, perfect for families and retirees alike. Step inside to discover a stunning shiplap electric fireplace, creating a warm and inviting atmosphere. The main living area boasts stylish accent walls, enhancing the homes modern appeal. The kitchen is a chef's delight, seamlessly flowing into the dining and living spaces for effortless entertaining. Downstairs, youll find two versatile office rooms, ideal for remote work or hobby spaces. The serene layout provides plenty of room to relax and unwind. Nestled in a peaceful cul-de-sac, this home boasts wonderful neighbors and a quiet ambiance. Enjoy the convenience of being within walking distance to Mill Creek Park and the brand-new Riverview Recreational Complex (to be completed by 2026), perfect for outdoor activities and family fun. Dont miss this opportunity to own a slice of paradise in Carriage Hill Homesa community that offers the perfect blend of tranquility and accessibility. Schedule your showing today! (id:19018)
Property Details
|
MLS® Number
|
NB109889 |
|
Property Type
|
Single Family |
|
Features
|
Balcony/deck/patio |
Building
|
BathroomTotal
|
2 |
|
BedroomsAboveGround
|
2 |
|
BedroomsBelowGround
|
1 |
|
BedroomsTotal
|
3 |
|
ConstructedDate
|
2016 |
|
CoolingType
|
Heat Pump |
|
ExteriorFinish
|
Aluminum/vinyl |
|
FlooringType
|
Ceramic, Laminate, Hardwood |
|
FoundationType
|
Concrete |
|
HeatingFuel
|
Electric |
|
HeatingType
|
Baseboard Heaters, Heat Pump |
|
SizeInterior
|
950 Sqft |
|
TotalFinishedArea
|
1860 Sqft |
|
UtilityWater
|
Municipal Water |
Land
|
AccessType
|
Year-round Access |
|
Acreage
|
No |
|
LandscapeFeatures
|
Landscaped |
|
Sewer
|
Municipal Sewage System |
Rooms
| Level |
Type |
Length |
Width |
Dimensions |
|
Basement |
Office |
|
|
X |
|
Basement |
Bedroom |
|
|
X |
|
Basement |
4pc Bathroom |
|
|
X |
|
Basement |
Family Room |
|
|
X |
|
Main Level |
4pc Bathroom |
|
|
X |
|
Main Level |
Bedroom |
|
|
X |
|
Main Level |
Bedroom |
|
|
X |
|
Main Level |
Kitchen |
|
|
X |
|
Main Level |
Dining Room |
|
|
X |
|
Main Level |
Living Room |
|
|
X |
https://www.realtor.ca/real-estate/27707914/47-sugarloaf-court-riverview

