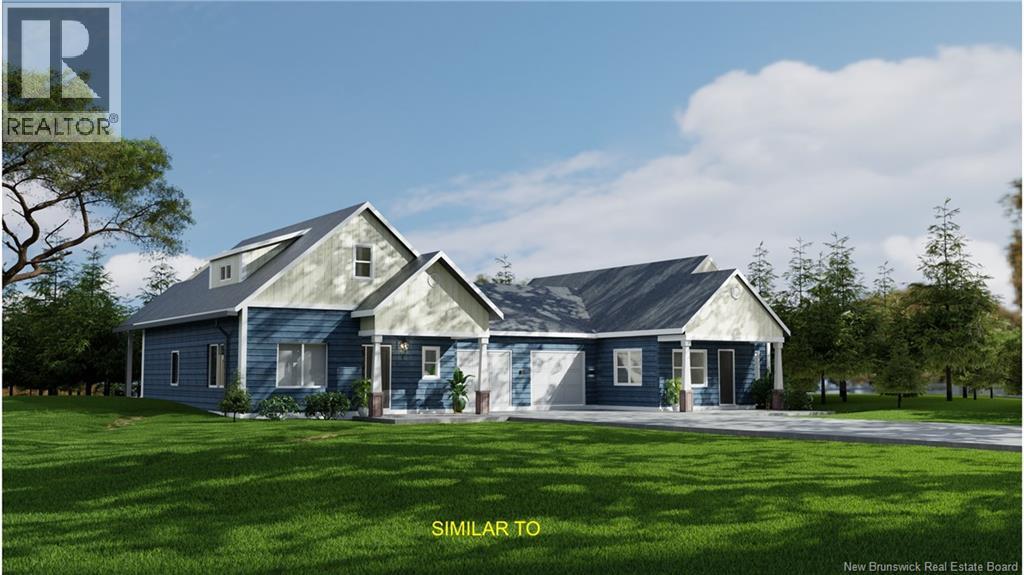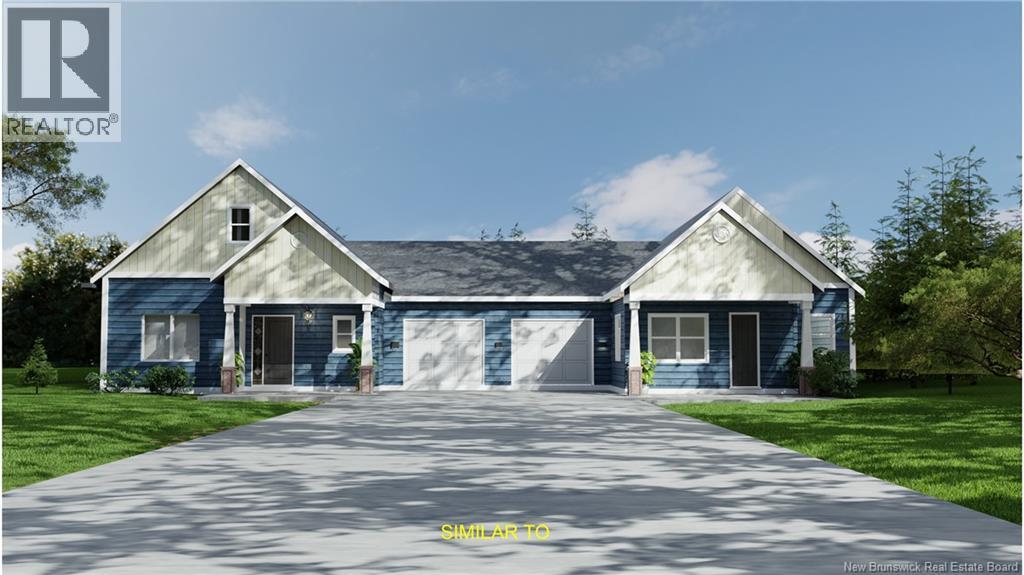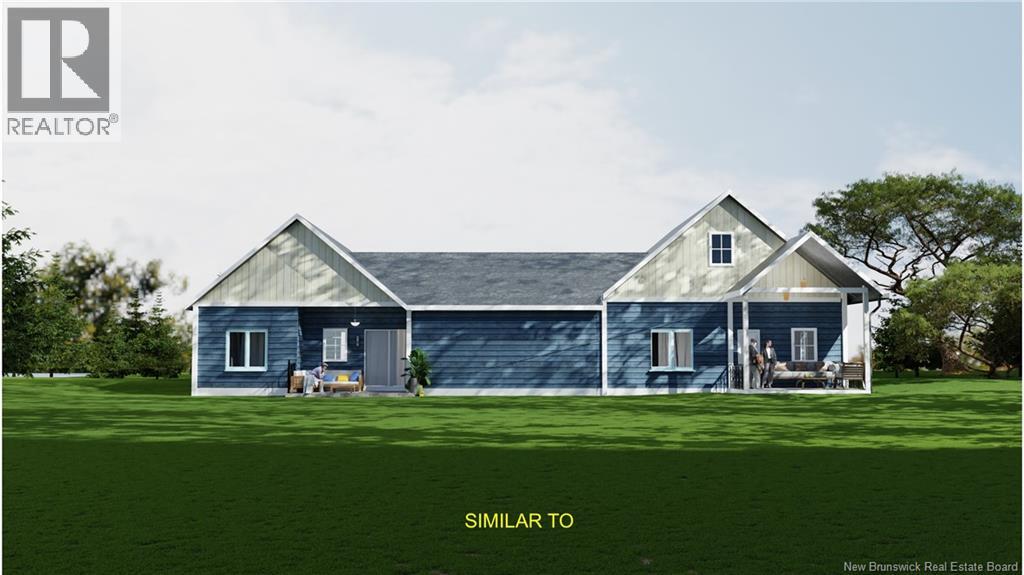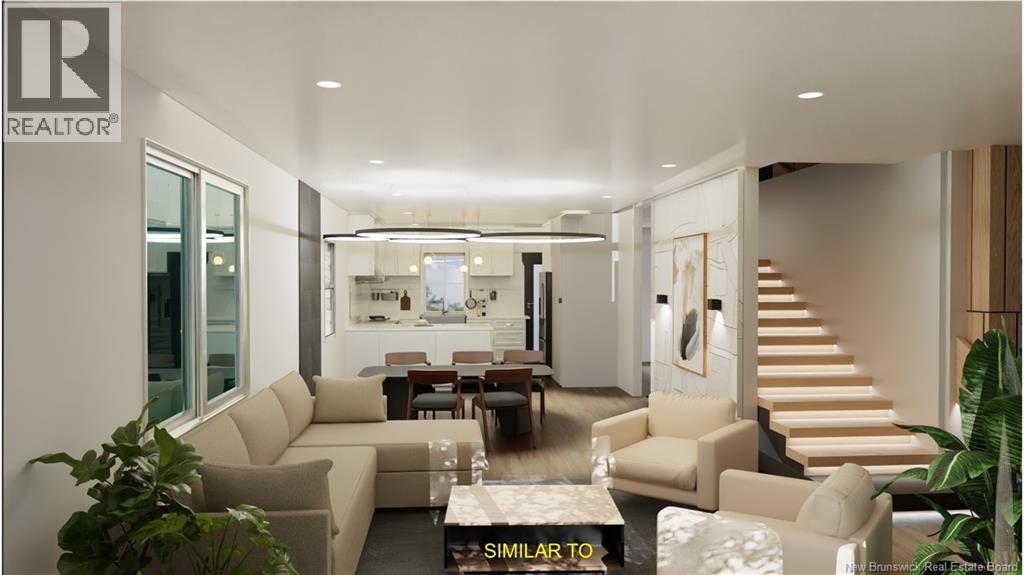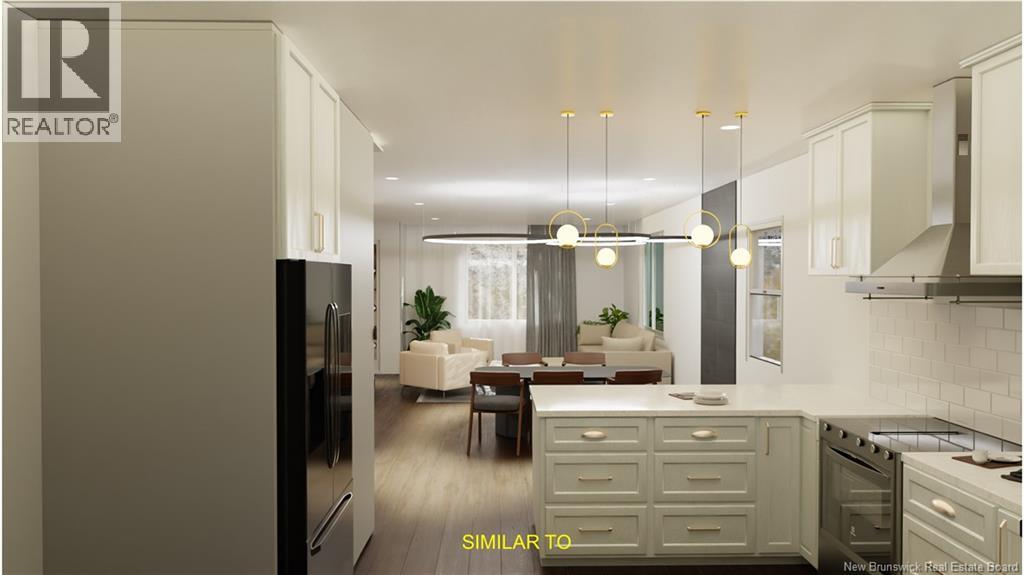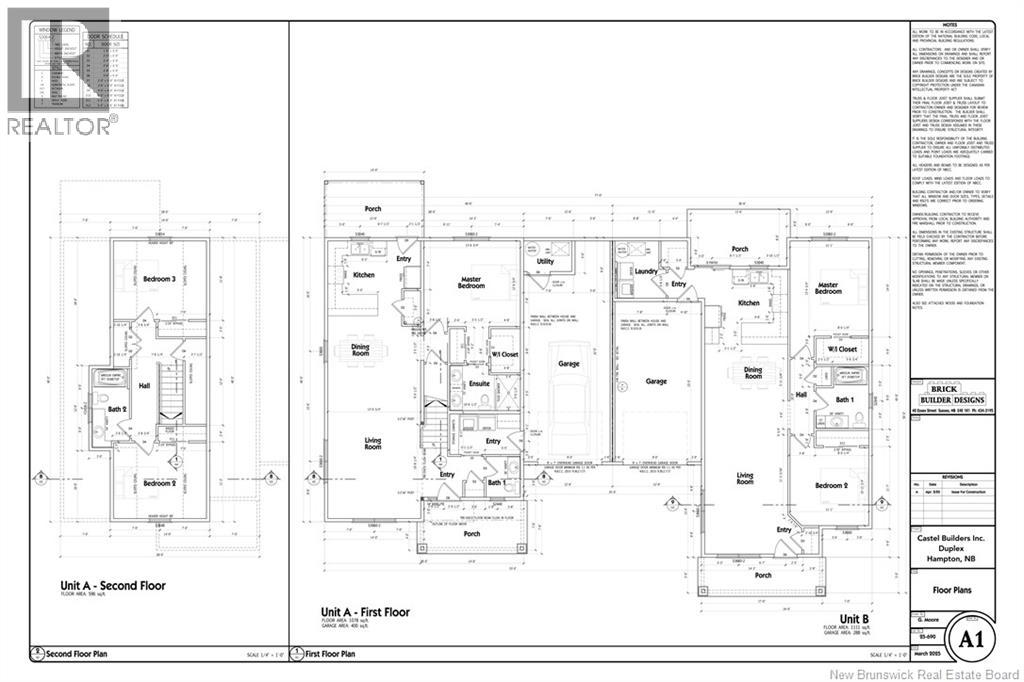3 Bedroom
3 Bathroom
1,674 ft2
Heat Pump
Baseboard Heaters, Heat Pump
$550,000
Brand New Semi-Detached Home in Orchard Hills Now under construction and set for completion in November 2025, this 3 bedroom, 3 bathroom semi-detached home combines thoughtful design with modern finishes in a prime Hampton location. The main level features an open-concept living space with quartz countertops, custom cabinetry, and seamless access to two private patios, perfect for entertaining or relaxing outdoors. The primary bedroom suite is located on the main floor, complete with a 3/4 ensuite bathroom for added privacy and convenience. A separate half bath on the main level serves guests and daily use. Upstairs, youll find two additional bedrooms and a full bathroom. Perfectly located adjacent to a walking trail and just minutes from Hampton High School, this home is also close to shopping, schools, and other local amenities. A fantastic opportunity to own a brand new home in a welcoming, walkable neighbourhood. * BONUS * HST is included in price. 10 year home warranty with Lux. Seller is a licensed REALTOR®. (id:19018)
Property Details
|
MLS® Number
|
NB123787 |
|
Property Type
|
Single Family |
|
Neigbourhood
|
Hampton Parish |
|
Equipment Type
|
None |
|
Rental Equipment Type
|
None |
Building
|
Bathroom Total
|
3 |
|
Bedrooms Above Ground
|
3 |
|
Bedrooms Total
|
3 |
|
Cooling Type
|
Heat Pump |
|
Exterior Finish
|
Vinyl |
|
Flooring Type
|
Tile, Hardwood |
|
Foundation Type
|
Concrete, Concrete Slab |
|
Half Bath Total
|
1 |
|
Heating Fuel
|
Electric |
|
Heating Type
|
Baseboard Heaters, Heat Pump |
|
Size Interior
|
1,674 Ft2 |
|
Total Finished Area
|
1674 Sqft |
|
Type
|
House |
|
Utility Water
|
Shared Well, Well |
Parking
Land
|
Access Type
|
Year-round Access |
|
Acreage
|
No |
|
Sewer
|
Municipal Sewage System |
|
Size Irregular
|
7168.76 |
|
Size Total
|
7168.76 Sqft |
|
Size Total Text
|
7168.76 Sqft |
Rooms
| Level |
Type |
Length |
Width |
Dimensions |
|
Second Level |
4pc Bathroom |
|
|
X |
|
Second Level |
Bedroom |
|
|
14' x 11'8'' |
|
Second Level |
Bedroom |
|
|
14' x 11'3'' |
|
Main Level |
Living Room |
|
|
13'1'' x 13'8'' |
|
Main Level |
Dining Room |
|
|
13'1'' x 11' |
|
Main Level |
2pc Bathroom |
|
|
X |
|
Main Level |
Primary Bedroom |
|
|
13'7'' x 12'1'' |
https://www.realtor.ca/real-estate/28707084/47-homestead-drive-hampton
