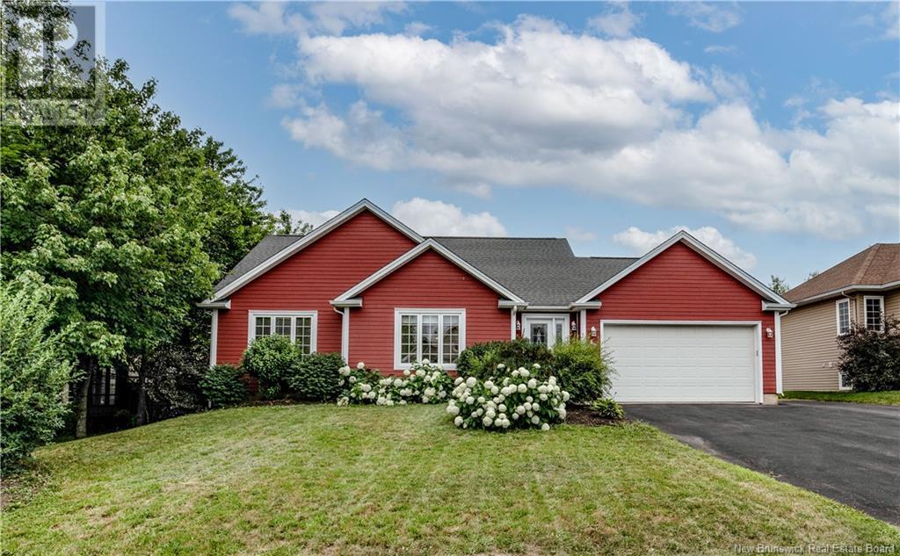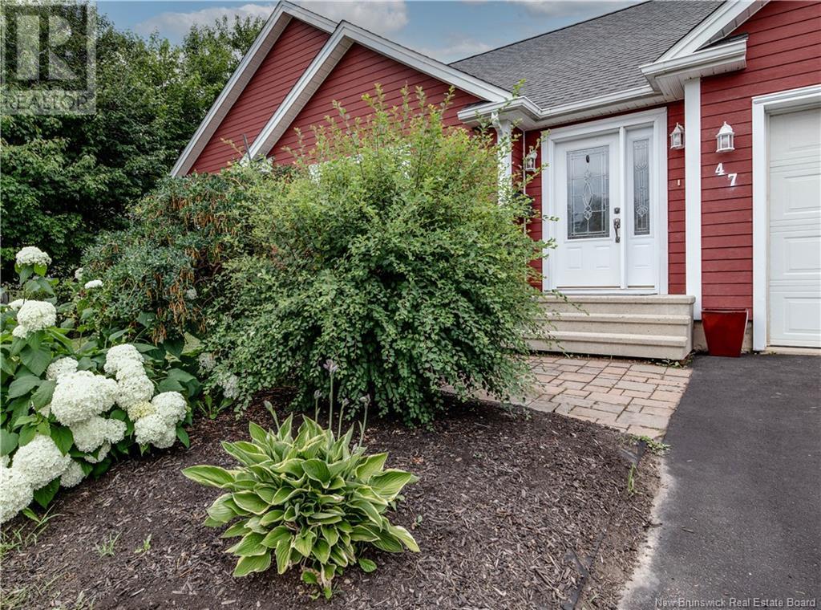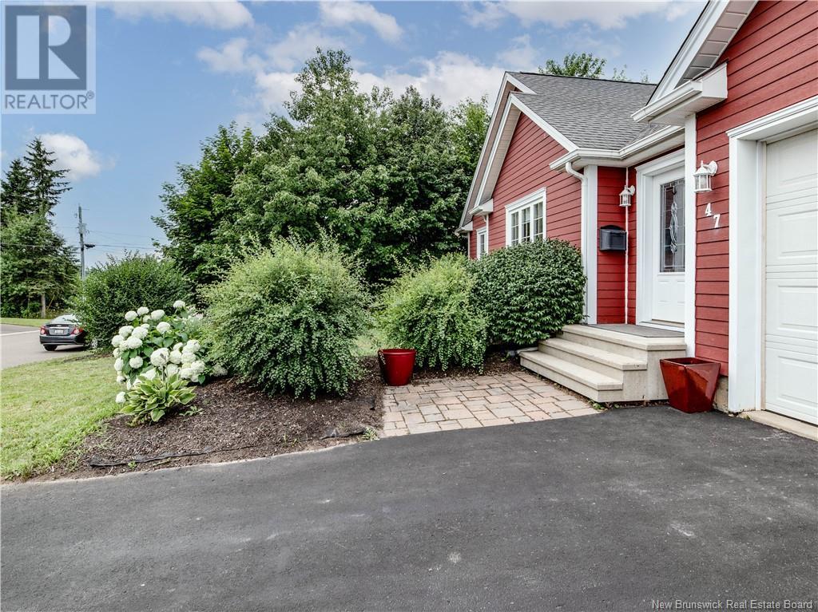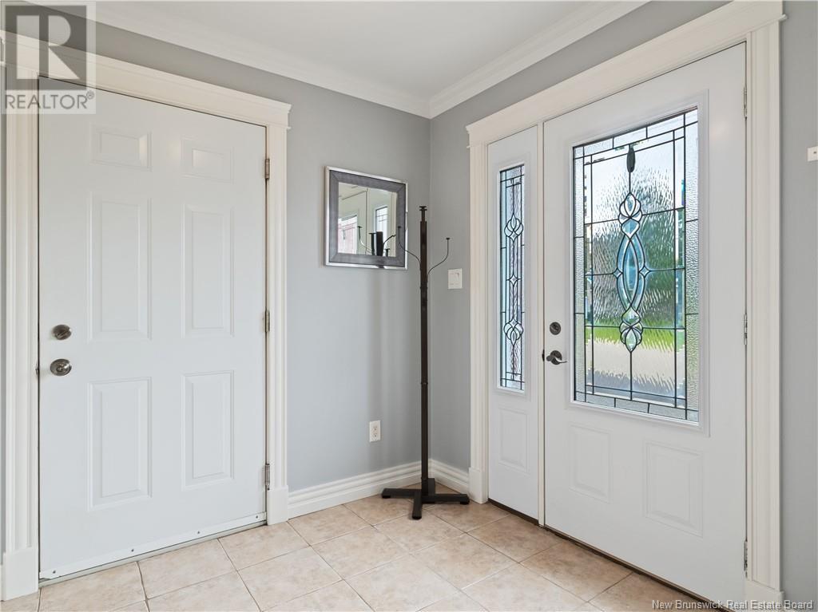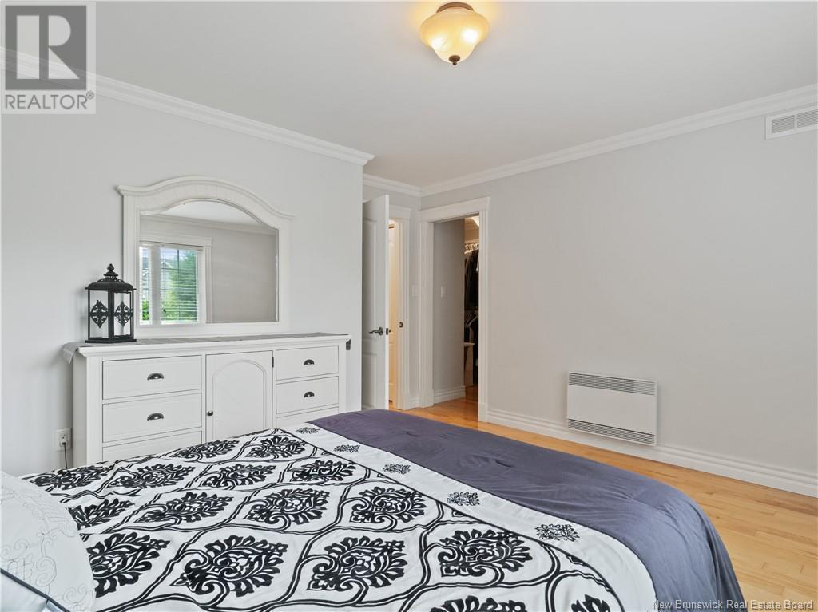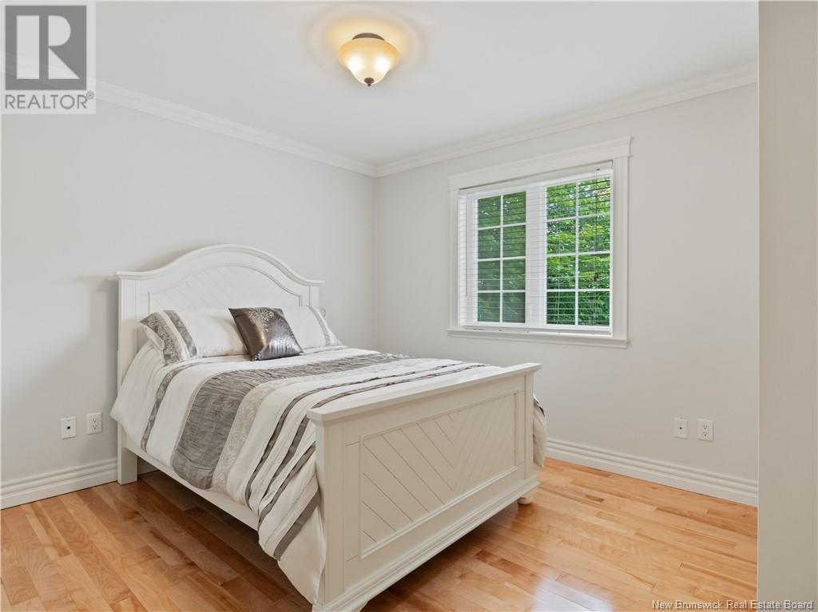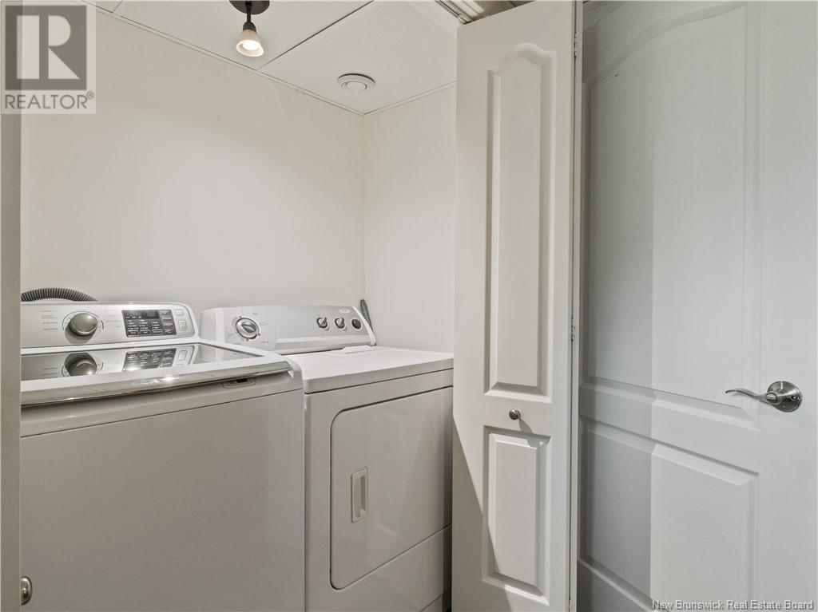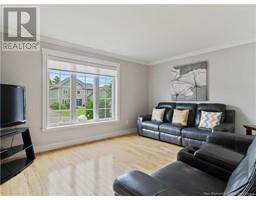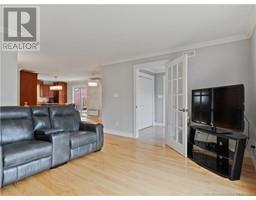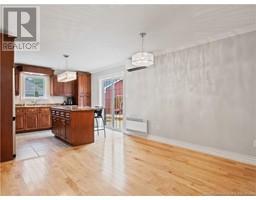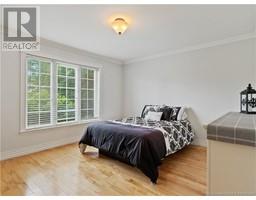4 Bedroom
2 Bathroom
1,330 ft2
Bungalow
Inground Pool
Heat Pump
Baseboard Heaters, Heat Pump
Landscaped
$584,900
Welcome to this beautiful family home located in one of Dieppes most desirable, family-friendly neighbourhoods, just minutes from Rotary Park with easy access to the citys scenic walking trails. Step inside to a spacious entryway with a double closet. The main floor offers an open-concept layout with a bright living room, a stylish kitchen with dark cabinetry and a center island with bar seating, and a sunny dining area with patio doors leading to the backyard deck. Youll find three bedrooms on the main floor, including a generous primary with a walk-in closet, along with a modern full bathroom. The fully finished basement adds even more living space with a large family room, one bedroom, two bonus rooms perfect for a home office, gym, or playroom, and another full bathroom with a stand-up shower. Outside is your own private oasisa 30x15 inground saltwater pool with heat pump, a spacious deck, mature trees, and a fully fenced yard. The home also features a 20x24 attached garage and a 16x28 detached garage for extra storage or a workshop. This move-in ready home blends comfort, style, and location. Dont miss your chance to view itbook your private showing today! (id:19018)
Property Details
|
MLS® Number
|
NB112581 |
|
Property Type
|
Single Family |
|
Neigbourhood
|
Saint-Anselme |
|
Features
|
Level Lot |
|
Pool Type
|
Inground Pool |
Building
|
Bathroom Total
|
2 |
|
Bedrooms Above Ground
|
3 |
|
Bedrooms Below Ground
|
1 |
|
Bedrooms Total
|
4 |
|
Architectural Style
|
Bungalow |
|
Cooling Type
|
Heat Pump |
|
Exterior Finish
|
Vinyl |
|
Flooring Type
|
Ceramic, Hardwood |
|
Foundation Type
|
Concrete |
|
Heating Fuel
|
Electric |
|
Heating Type
|
Baseboard Heaters, Heat Pump |
|
Stories Total
|
1 |
|
Size Interior
|
1,330 Ft2 |
|
Total Finished Area
|
2660 Sqft |
|
Type
|
House |
|
Utility Water
|
Municipal Water |
Parking
|
Attached Garage
|
|
|
Detached Garage
|
|
Land
|
Access Type
|
Year-round Access |
|
Acreage
|
No |
|
Landscape Features
|
Landscaped |
|
Sewer
|
Municipal Sewage System |
|
Size Irregular
|
854.7 |
|
Size Total
|
854.7 M2 |
|
Size Total Text
|
854.7 M2 |
Rooms
| Level |
Type |
Length |
Width |
Dimensions |
|
Basement |
Office |
|
|
X |
|
Basement |
Storage |
|
|
X |
|
Basement |
Bedroom |
|
|
X |
|
Basement |
Family Room |
|
|
X |
|
Basement |
3pc Bathroom |
|
|
X |
|
Main Level |
Bedroom |
|
|
X |
|
Main Level |
Bedroom |
|
|
X |
|
Main Level |
Bedroom |
|
|
X |
|
Main Level |
4pc Bathroom |
|
|
X |
|
Main Level |
Living Room |
|
|
X |
|
Main Level |
Foyer |
|
|
X |
|
Main Level |
Dining Room |
|
|
X |
|
Main Level |
Kitchen |
|
|
X |
https://www.realtor.ca/real-estate/27910642/47-gillespie-dieppe
