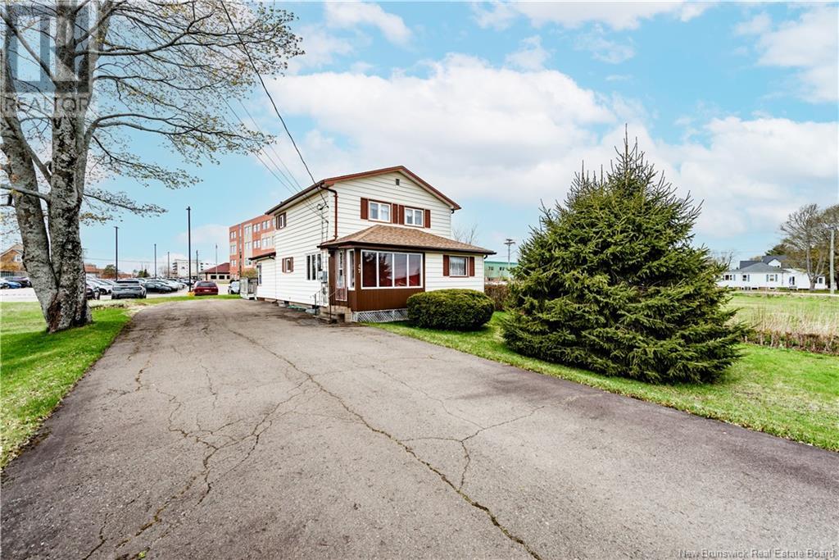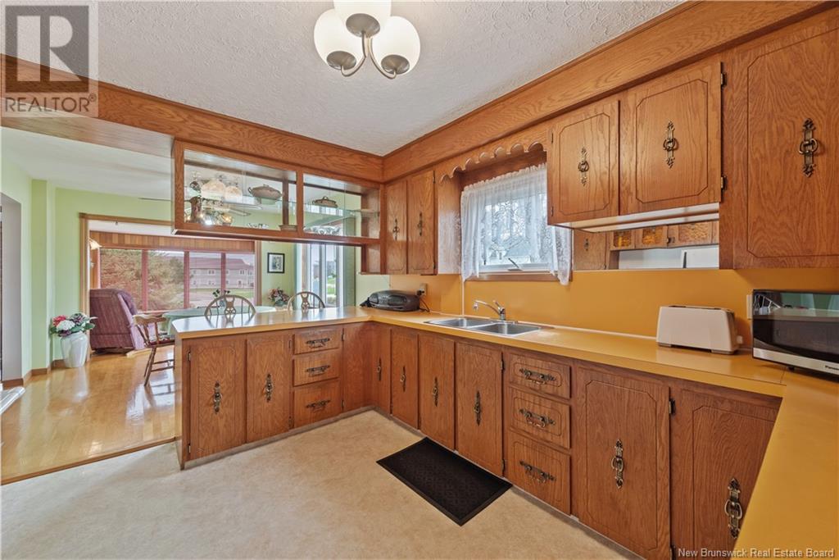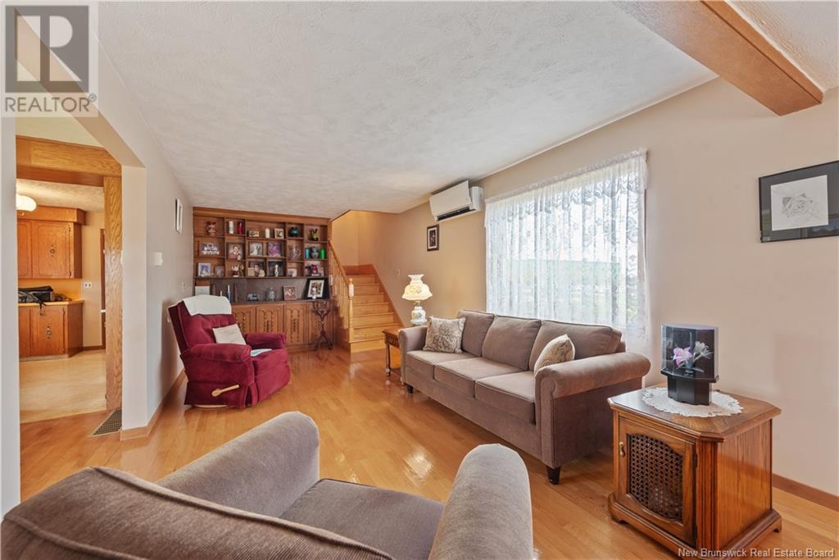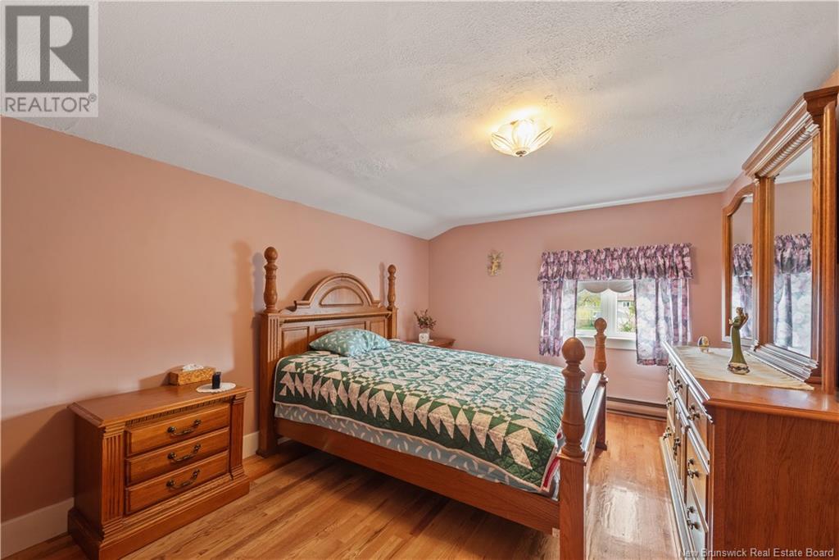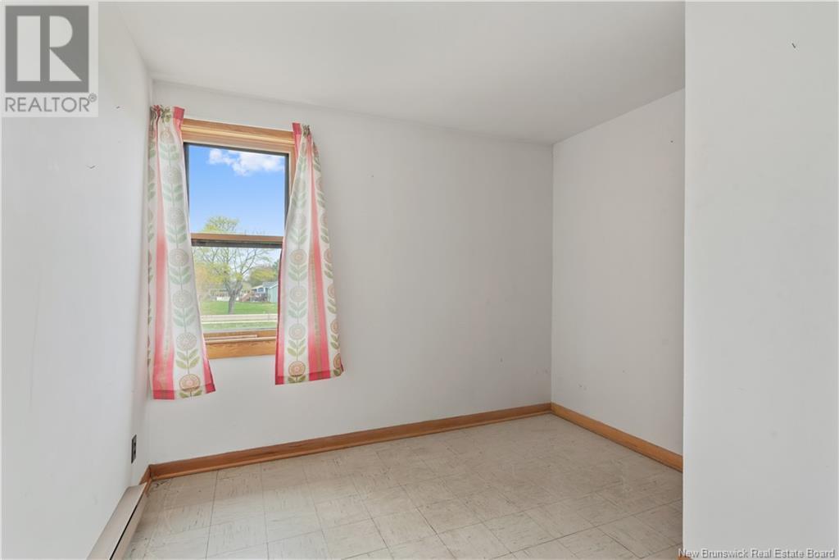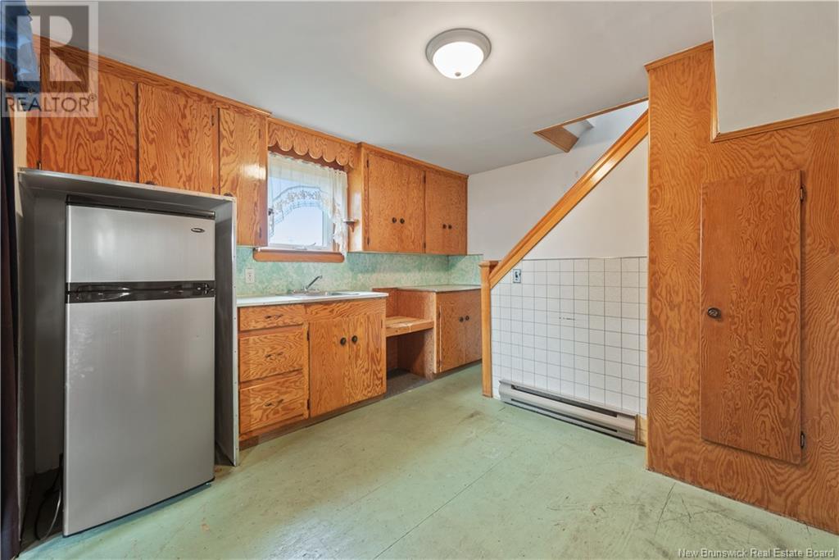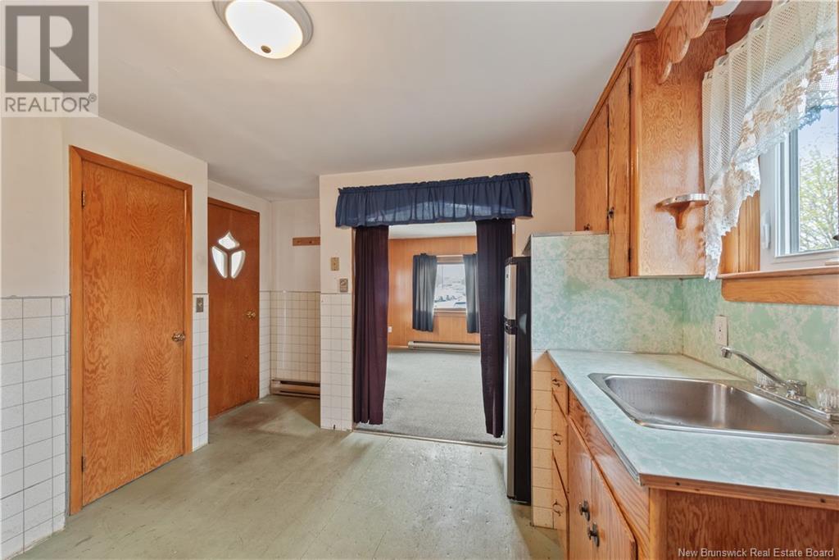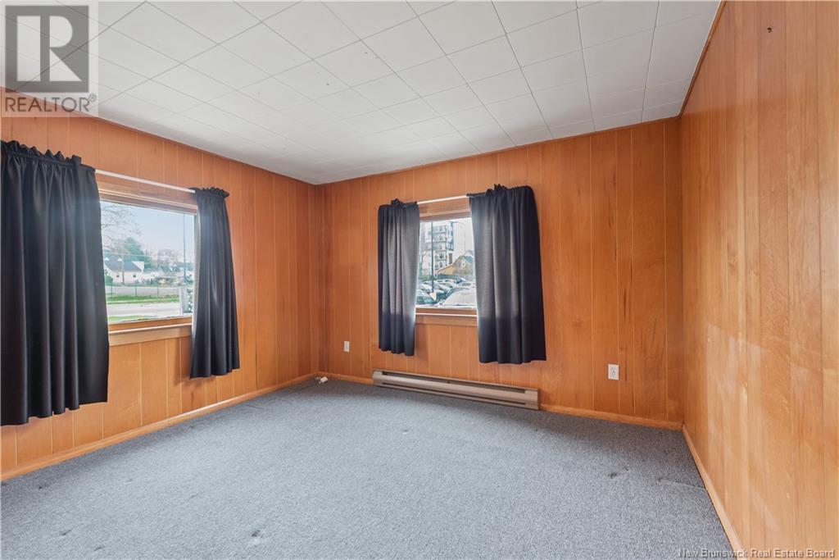47 Gallagher Shediac, New Brunswick E4P 1S5
4 Bedroom
2 Bathroom
1,851 ft2
2 Level
Heat Pump
Baseboard Heaters, Heat Pump
$339,000
Main House Features: Lovely sitting room/sunroom leading to kitchen and dining area Natural hardwood floors throughout Great size living room Primary bedroom with walk-in closet on second floor Second bedroom on upper level 3-piece bathroom Beautiful hardwood floors on second level Additional 2-Bedroom Apartment: Full bathroom Kitchenette Living room Perfect for rental income or family accommodation (id:19018)
Property Details
| MLS® Number | NB118218 |
| Property Type | Single Family |
| Neigbourhood | East Shediac |
| Features | Level Lot, Balcony/deck/patio |
Building
| Bathroom Total | 2 |
| Bedrooms Above Ground | 4 |
| Bedrooms Total | 4 |
| Architectural Style | 2 Level |
| Cooling Type | Heat Pump |
| Exterior Finish | Vinyl |
| Flooring Type | Other, Wood |
| Foundation Type | Block, Concrete |
| Heating Fuel | Electric |
| Heating Type | Baseboard Heaters, Heat Pump |
| Size Interior | 1,851 Ft2 |
| Total Finished Area | 1851 Sqft |
| Type | House |
| Utility Water | Municipal Water |
Land
| Access Type | Year-round Access |
| Acreage | No |
| Sewer | Municipal Sewage System |
| Size Irregular | 1284 |
| Size Total | 1284 M2 |
| Size Total Text | 1284 M2 |
Rooms
| Level | Type | Length | Width | Dimensions |
|---|---|---|---|---|
| Second Level | Bedroom | 9'9'' x 9'2'' | ||
| Second Level | Bedroom | 13'7'' x 11'11'' | ||
| Second Level | 3pc Bathroom | X | ||
| Second Level | Bedroom | 12'10'' x 10' | ||
| Second Level | Bedroom | 15'6'' x 11'1'' | ||
| Main Level | 3pc Bathroom | X | ||
| Main Level | Kitchen | 12' x 11' | ||
| Main Level | Living Room | 11'10'' x 11'2'' | ||
| Main Level | Family Room | 27' x 10'7'' | ||
| Main Level | Kitchen | 12'10'' x 10'7'' | ||
| Main Level | Dining Room | 10'3'' x 10'7'' | ||
| Main Level | Sunroom | 7'2'' x 10'7'' |
https://www.realtor.ca/real-estate/28296113/47-gallagher-shediac
Contact Us
Contact us for more information
