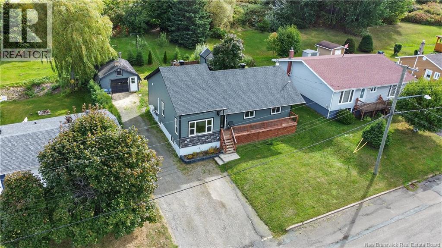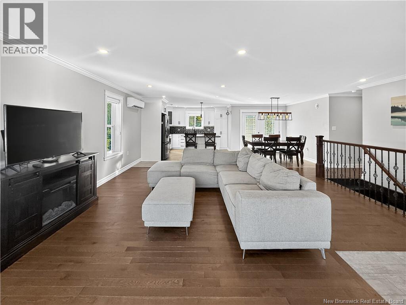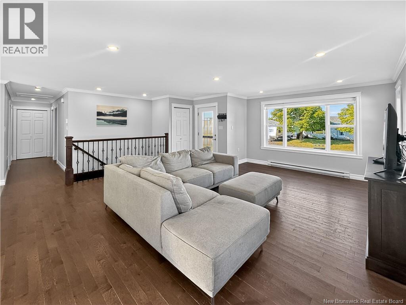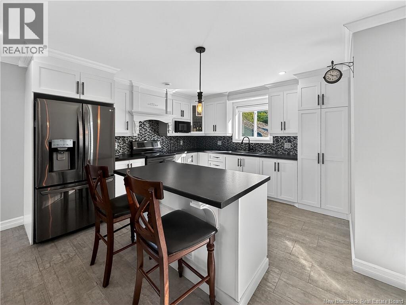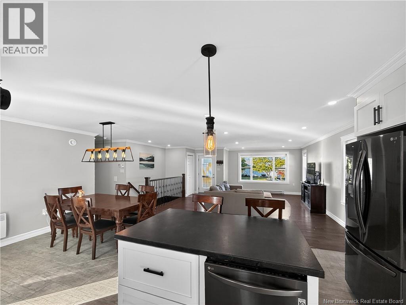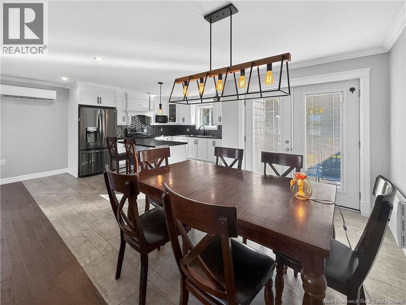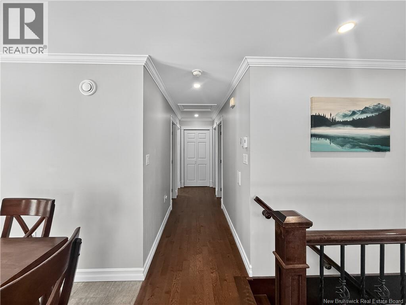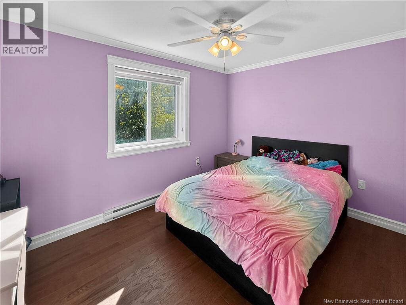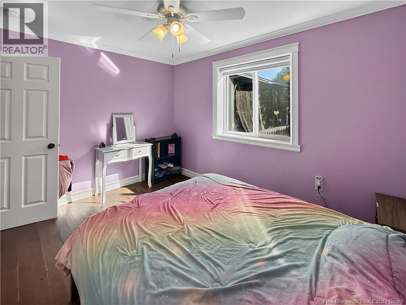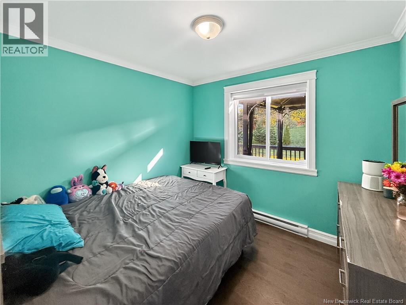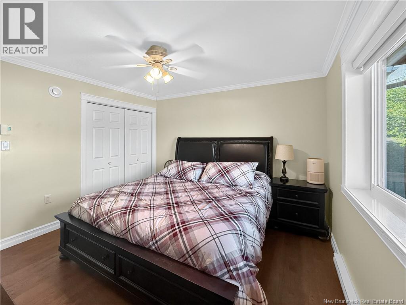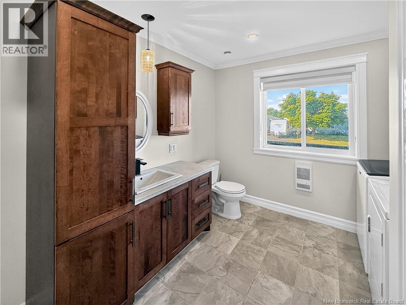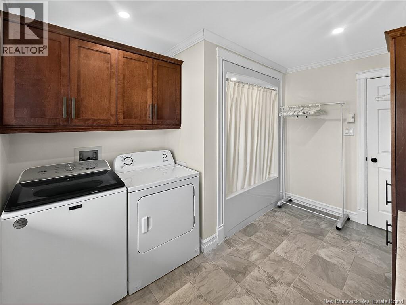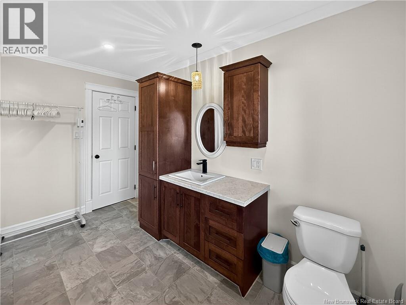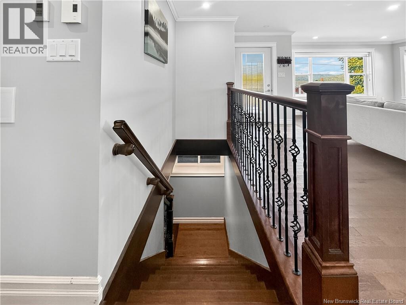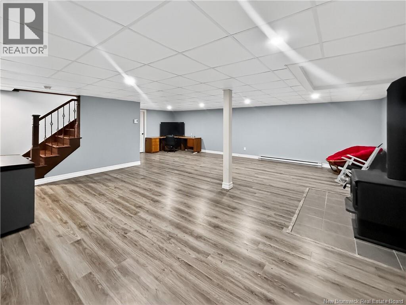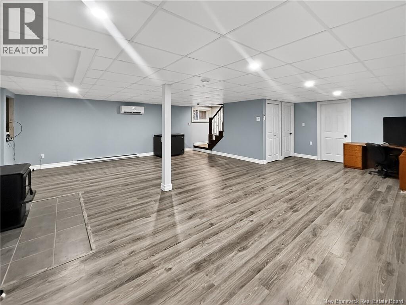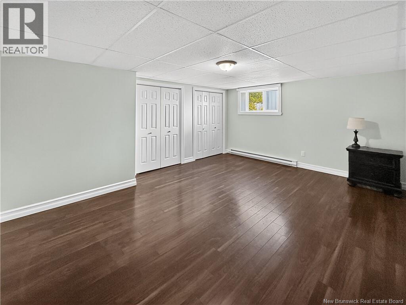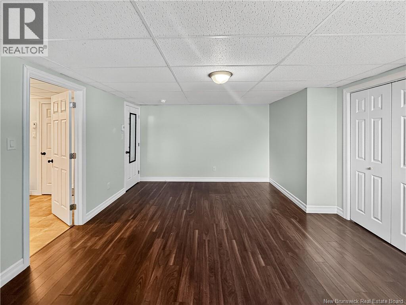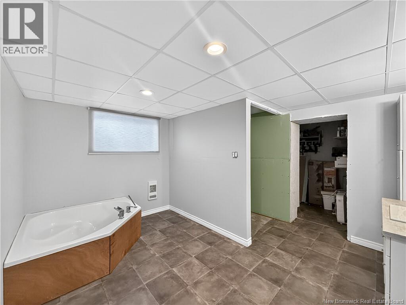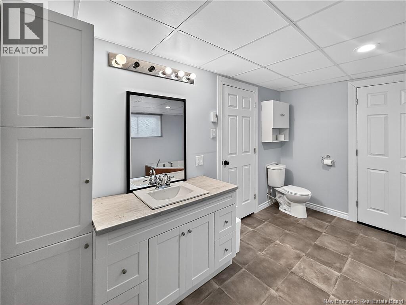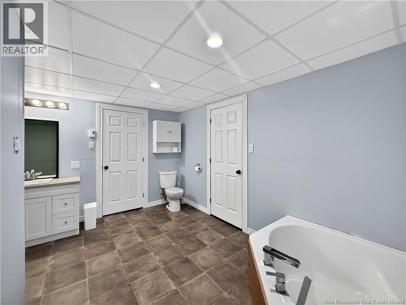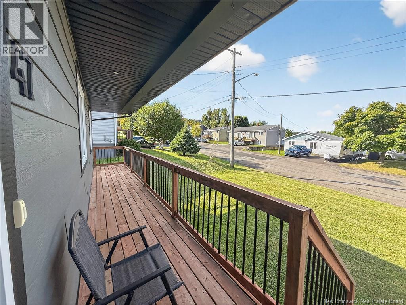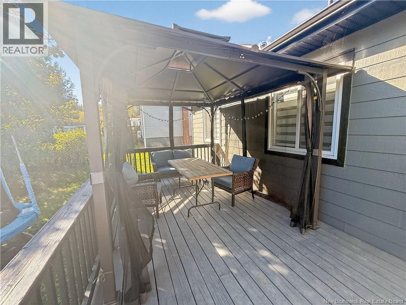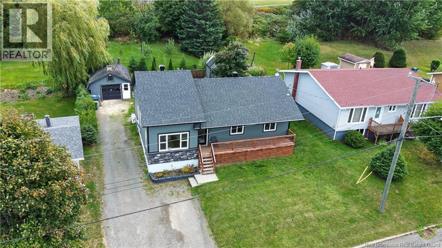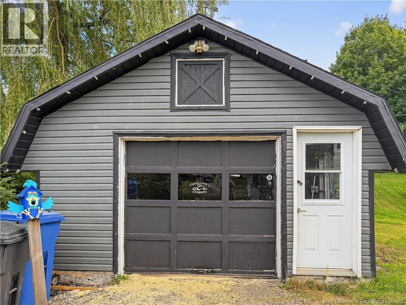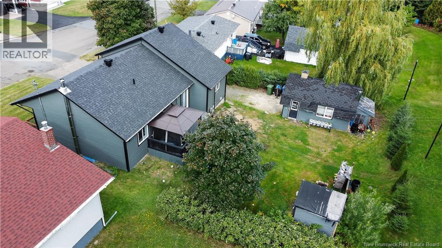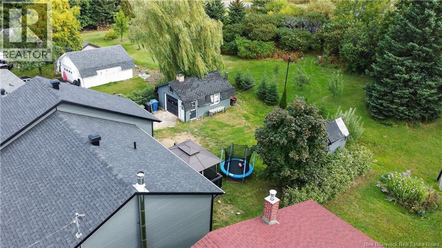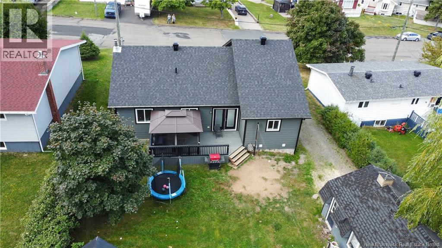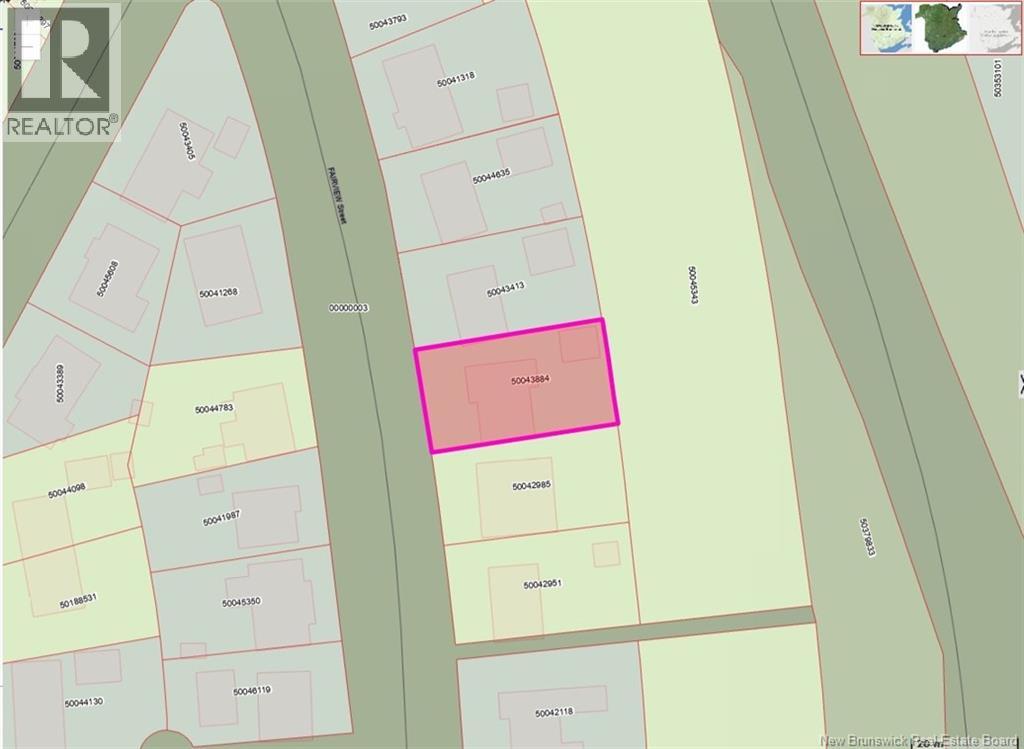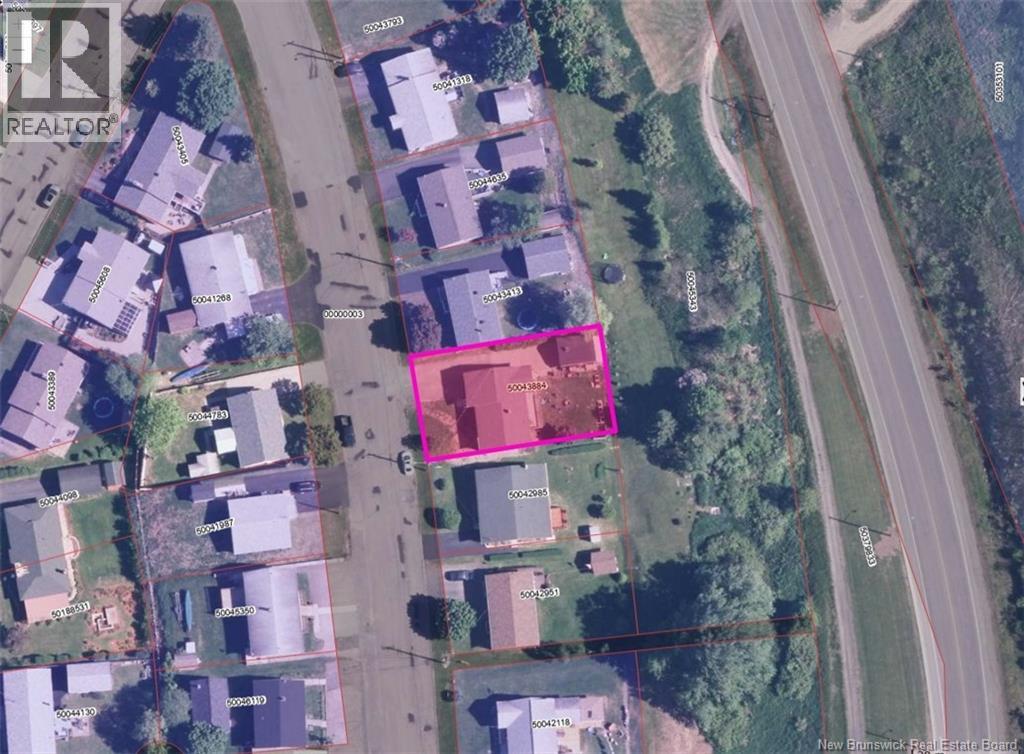4 Bedroom
2 Bathroom
2,326 ft2
Bungalow
Heat Pump
Baseboard Heaters, Heat Pump, Stove
Landscaped
$339,000
Built in 2019, this well-maintained 4-bedroom home blends modern comfort and potential with an open-concept main floor flooded with natural lighting. The family room, dining area and kitchen are all open concept and there's three bedrooms on the main level (one without a closet) and a heat pump for efficient climate control. The lower level is a blank canvas ready for todays finishes, featuring a large rec room, a primary bedroom with an ensuite (shower unfinished) and a cozy wood stove for added warmth, while outside theres a garage and a generous backyard with fruit trees. The area is perfect for families as it is steps away from the park, close to all amenities and located directly in a family-friendly neighborhood. (id:19018)
Property Details
|
MLS® Number
|
NB127152 |
|
Property Type
|
Single Family |
Building
|
Bathroom Total
|
2 |
|
Bedrooms Above Ground
|
3 |
|
Bedrooms Below Ground
|
1 |
|
Bedrooms Total
|
4 |
|
Architectural Style
|
Bungalow |
|
Basement Development
|
Partially Finished |
|
Basement Type
|
Full (partially Finished) |
|
Constructed Date
|
2019 |
|
Cooling Type
|
Heat Pump |
|
Exterior Finish
|
Brick, Vinyl, Wood Siding |
|
Flooring Type
|
Ceramic, Vinyl, Wood |
|
Foundation Type
|
Concrete |
|
Heating Fuel
|
Electric, Wood |
|
Heating Type
|
Baseboard Heaters, Heat Pump, Stove |
|
Stories Total
|
1 |
|
Size Interior
|
2,326 Ft2 |
|
Total Finished Area
|
2326 Sqft |
|
Type
|
House |
|
Utility Water
|
Municipal Water |
Parking
Land
|
Access Type
|
Year-round Access |
|
Acreage
|
No |
|
Landscape Features
|
Landscaped |
|
Sewer
|
Municipal Sewage System |
|
Size Irregular
|
613 |
|
Size Total
|
613 M2 |
|
Size Total Text
|
613 M2 |
Rooms
| Level |
Type |
Length |
Width |
Dimensions |
|
Basement |
Storage |
|
|
11'1'' x 12'2'' |
|
Basement |
2pc Ensuite Bath |
|
|
13'8'' x 12'2'' |
|
Basement |
Primary Bedroom |
|
|
17'5'' x 13'6'' |
|
Basement |
Living Room |
|
|
28'2'' x 24'2'' |
|
Main Level |
Dining Room |
|
|
8'9'' x 9'5'' |
|
Main Level |
Bath (# Pieces 1-6) |
|
|
9'3'' x 12'0'' |
|
Main Level |
Bedroom |
|
|
12'0'' x 12'0'' |
|
Main Level |
Bedroom |
|
|
12'0'' x 9'1'' |
|
Main Level |
Bedroom |
|
|
9'3'' x 9'1'' |
|
Main Level |
Kitchen |
|
|
14'0'' x 15'5'' |
|
Main Level |
Family Room |
|
|
20'11'' x 20'3'' |
https://www.realtor.ca/real-estate/28896325/47-fairview-street-atholville
