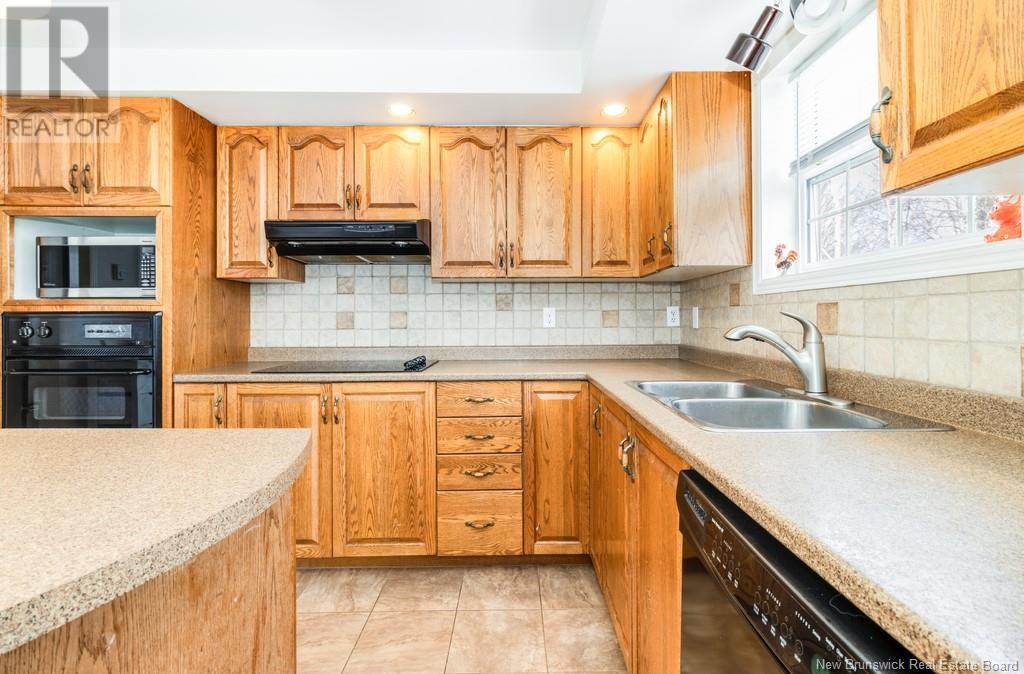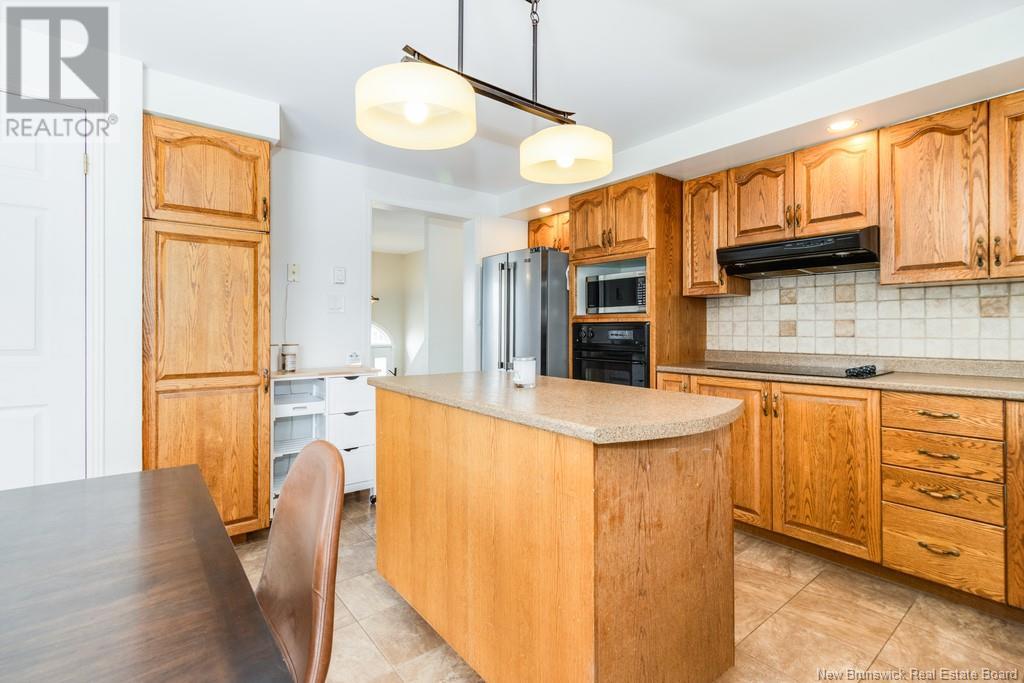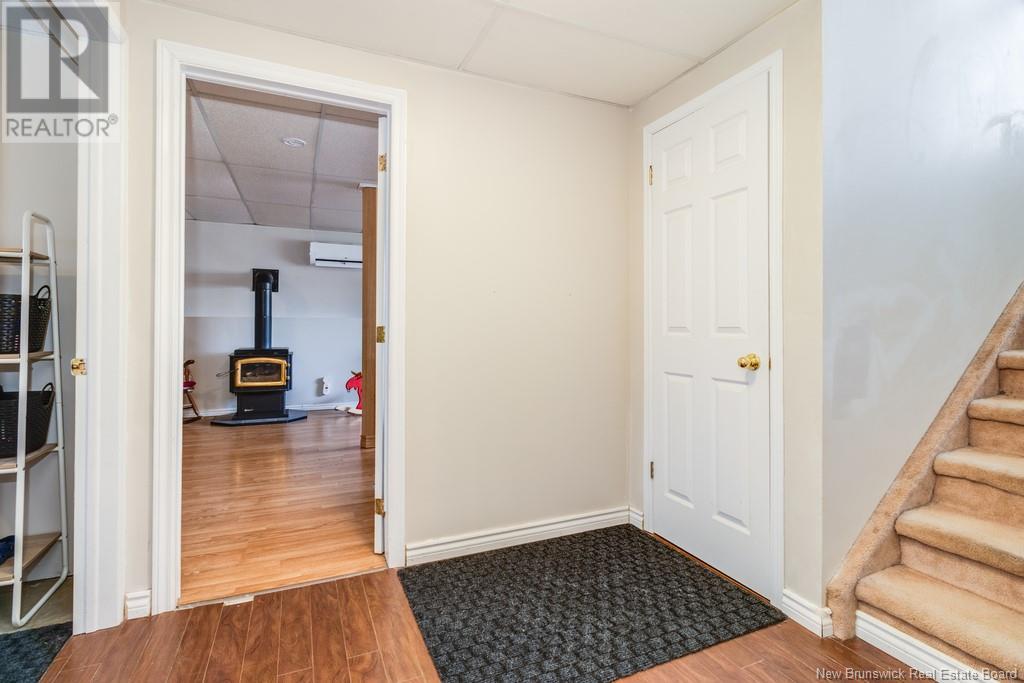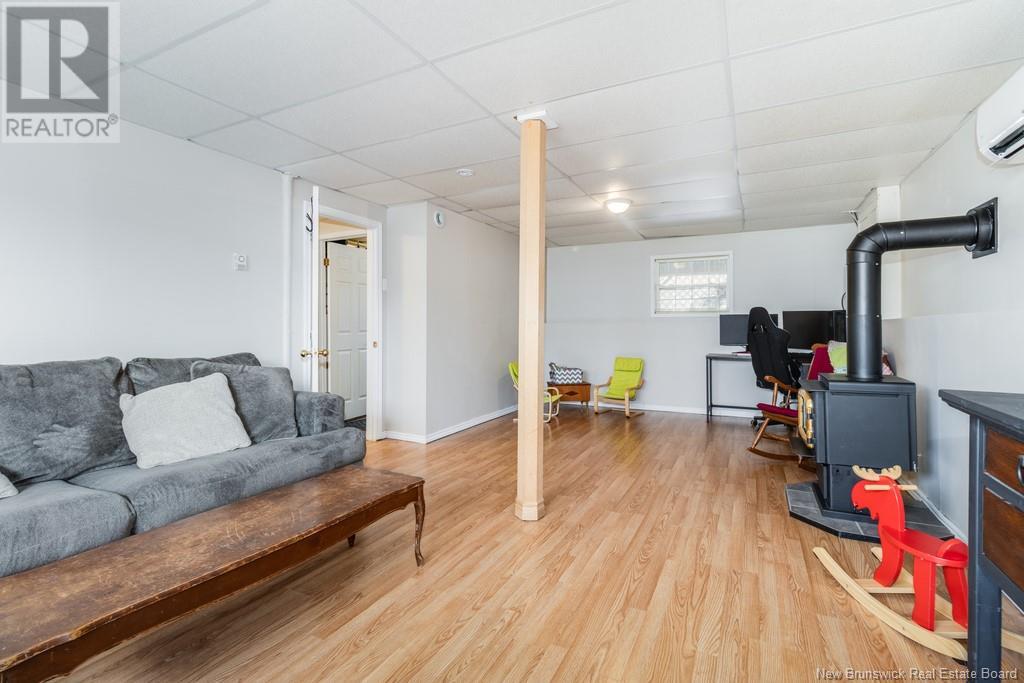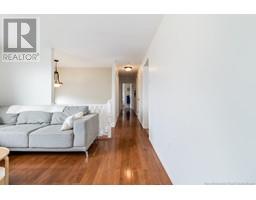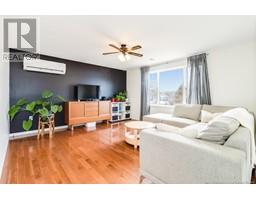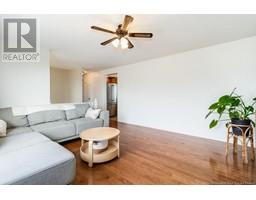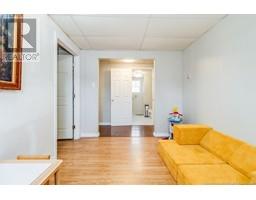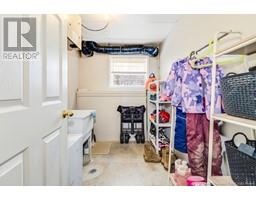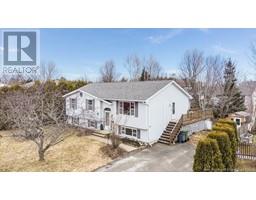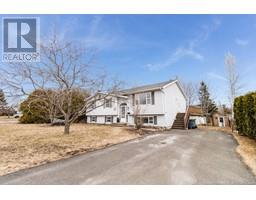5 Bedroom
2 Bathroom
1,200 ft2
Split Level Entry
Baseboard Heaters
Landscaped
$374,900
Welcome to 47 Craig Street, an adorable split-entry home that offers plenty of space for the entire family in the sought-after neighborhood of Oromocto West. As you step inside, youre greeted by a spacious foyer with a coat closet. The bright and airy living room features a large window and a heat pump for year-round comfort. The kitchen is perfect for cooking, with wood cabinetry offering ample storage and an island providing extra prep space. The dining room boasts patio doors that flood the space with natural light and holds a large pantry closet for added storage. This main floor also features three bedrooms, including a master suite with easy access to the main bathroom, which conveniently includes the laundry, so no more running up and down the stairs with laundry baskets! The lower level provides even more space, with a large rec room that includes a second heat pump and a cozy propane fireplace. Youll also find a storage room, a full bathroom with a walk-in shower, and a versatile bonus room that could be used as a playroom, office, or home gym. Plus, two additional bedrooms! Outside, relax and entertain on the deck, perfect for summer gatherings. This home truly has it all, offering comfort, convenience, and ample space for your family to grow and enjoy. (id:19018)
Property Details
|
MLS® Number
|
NB115081 |
|
Property Type
|
Single Family |
|
Neigbourhood
|
Oromocto West |
|
Equipment Type
|
Propane Tank, Water Heater |
|
Rental Equipment Type
|
Propane Tank, Water Heater |
|
Structure
|
Shed |
Building
|
Bathroom Total
|
2 |
|
Bedrooms Above Ground
|
3 |
|
Bedrooms Below Ground
|
2 |
|
Bedrooms Total
|
5 |
|
Architectural Style
|
Split Level Entry |
|
Constructed Date
|
1992 |
|
Exterior Finish
|
Vinyl |
|
Flooring Type
|
Carpeted, Laminate, Tile, Wood |
|
Foundation Type
|
Concrete |
|
Heating Fuel
|
Electric |
|
Heating Type
|
Baseboard Heaters |
|
Size Interior
|
1,200 Ft2 |
|
Total Finished Area
|
2145 Sqft |
|
Type
|
House |
|
Utility Water
|
Municipal Water |
Land
|
Access Type
|
Year-round Access |
|
Acreage
|
No |
|
Landscape Features
|
Landscaped |
|
Sewer
|
Municipal Sewage System |
|
Size Irregular
|
671 |
|
Size Total
|
671 M2 |
|
Size Total Text
|
671 M2 |
Rooms
| Level |
Type |
Length |
Width |
Dimensions |
|
Basement |
Bonus Room |
|
|
23'5'' x 12'4'' |
|
Basement |
Utility Room |
|
|
9'5'' x 6'7'' |
|
Basement |
Bath (# Pieces 1-6) |
|
|
9'5'' x 7'1'' |
|
Basement |
Recreation Room |
|
|
26'0'' x 12'8'' |
|
Basement |
Bedroom |
|
|
14'4'' x 13'4'' |
|
Main Level |
Bath (# Pieces 1-6) |
|
|
13'2'' x 6'8'' |
|
Main Level |
Bedroom |
|
|
13'4'' x 9'9'' |
|
Main Level |
Bedroom |
|
|
13'2'' x 9'11'' |
|
Main Level |
Primary Bedroom |
|
|
14'3'' x 13'2'' |
|
Main Level |
Kitchen |
|
|
13'2'' x 11'2'' |
|
Main Level |
Living Room |
|
|
14'1'' x 13'2'' |
|
Main Level |
Dining Room |
|
|
13'2'' x 8'11'' |
https://www.realtor.ca/real-estate/28094011/47-craig-street-oromocto









