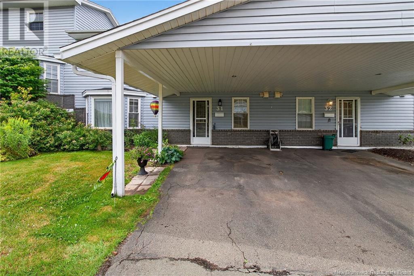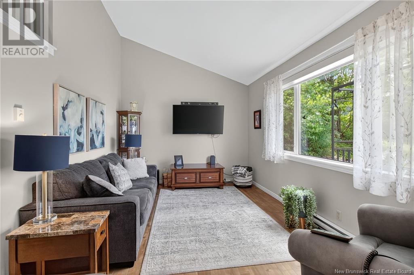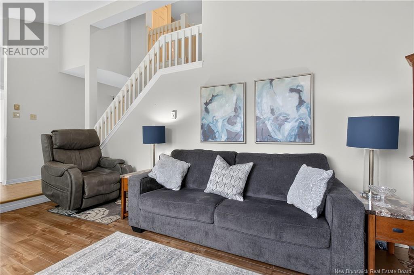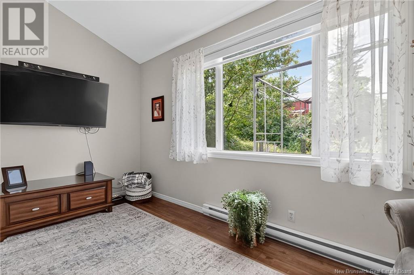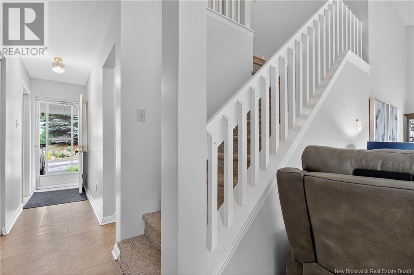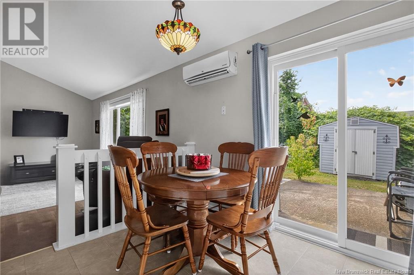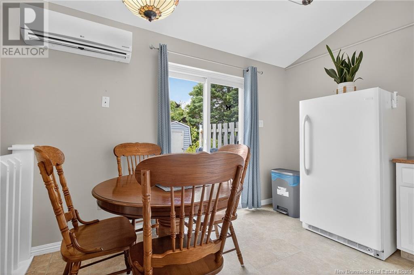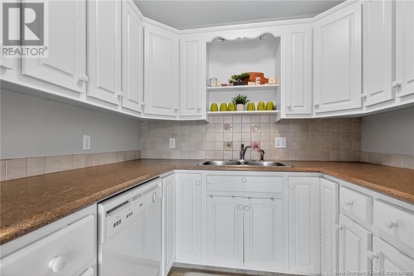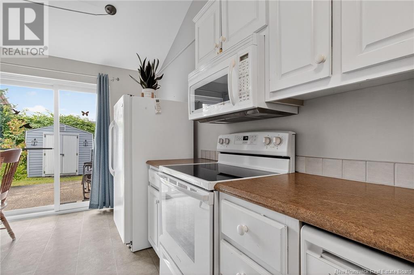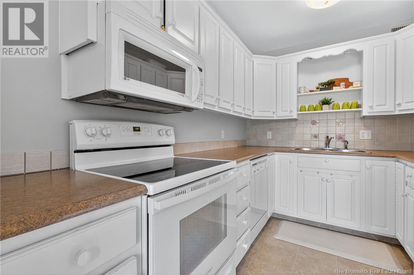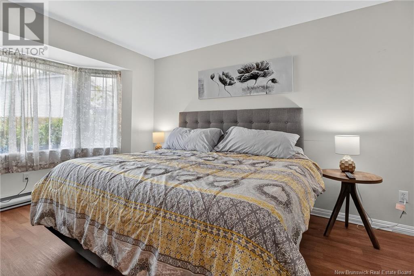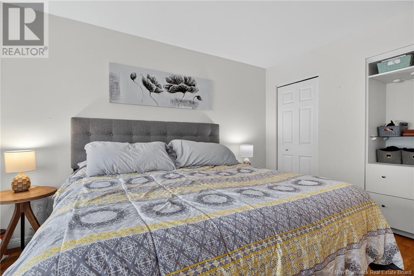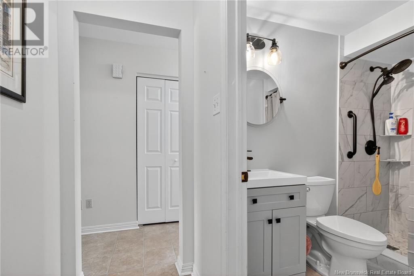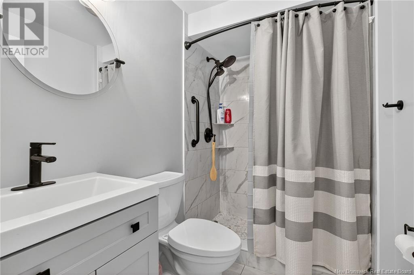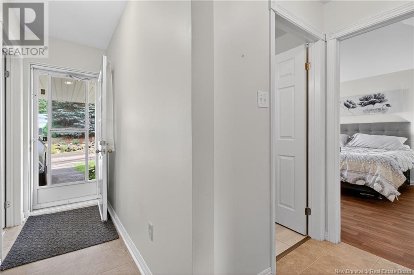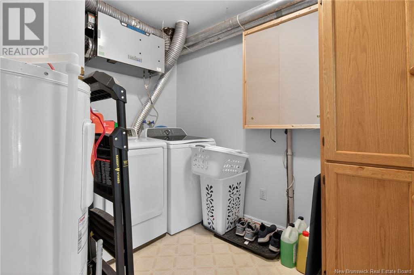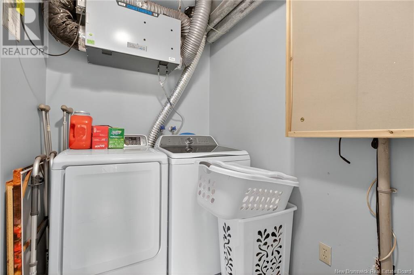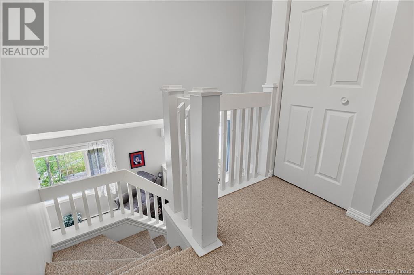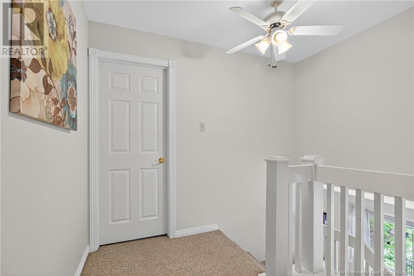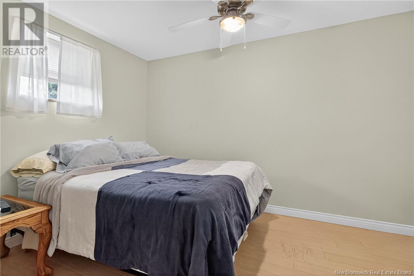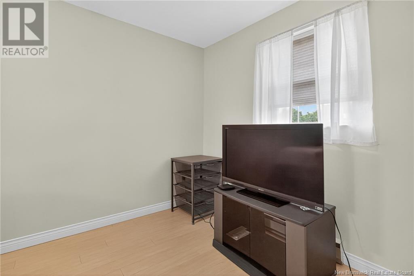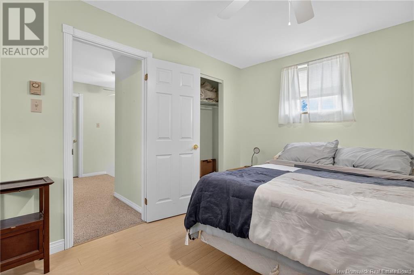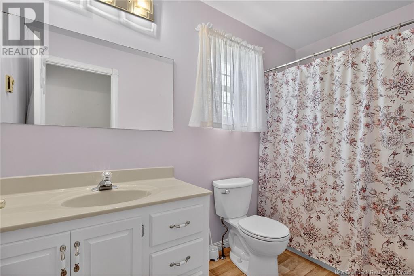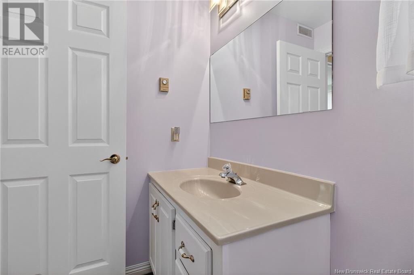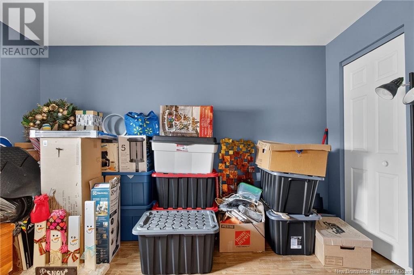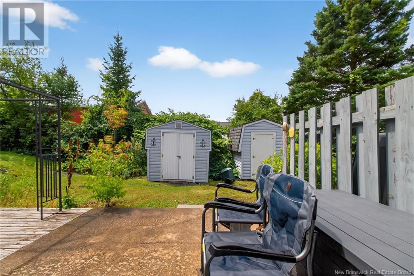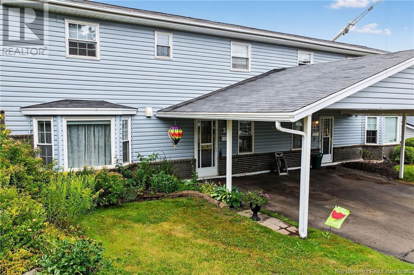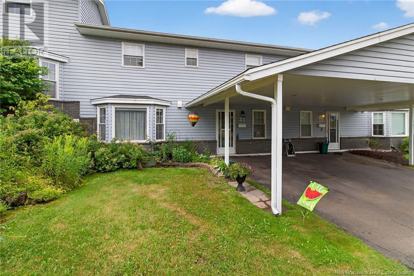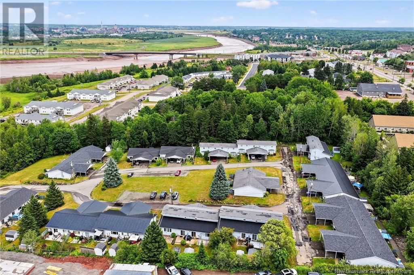47 Biggs Drive Unit# 31 Riverview, New Brunswick E1B 3Y8
$238,900Maintenance,
$400 Monthly
Maintenance,
$400 MonthlyBeautifully Maintained Townhouse with Main Level Living in a Quiet Neighborhood Welcome home to this impeccably maintained townhouse offering spacious comfort and thoughtful updates throughout. Featuring three generously sized bedrooms, including a main-level primary suite, this home is ideal for those seeking convenient one-level living. Step inside to a bright and inviting main floor, where youll find a beautifully updated bathroom complete with a walk-in tiled shower, as well as the laundry area, making daily living a breeze. The open layout includes a large family room, a spacious dining area, and a cheerful white kitchen filled with natural light, perfect for entertaining or relaxing at home. Upstairs, you'll find two additional large bedrooms and a second full bath, offering ample space for family, guests, or a home office. Outside, enjoy a private sitting area, a storage shed for added convenience, and a covered carport. A mini-split system on the main floor provides efficient climate control year-round. Located in a peaceful, well-kept neighborhood, this home blends low-maintenance living with comfort, space, and style. Dont miss your chance to see this wonderful home, schedule your showing today! (id:19018)
Property Details
| MLS® Number | NB123476 |
| Property Type | Single Family |
| Features | Balcony/deck/patio |
| Structure | Shed |
Building
| Bathroom Total | 2 |
| Bedrooms Above Ground | 3 |
| Bedrooms Total | 3 |
| Architectural Style | 2 Level |
| Cooling Type | Heat Pump |
| Exterior Finish | Brick, Vinyl |
| Flooring Type | Carpeted, Ceramic, Laminate, Hardwood |
| Foundation Type | Concrete Slab |
| Heating Fuel | Electric |
| Heating Type | Baseboard Heaters, Heat Pump |
| Size Interior | 1,304 Ft2 |
| Total Finished Area | 1304 Sqft |
| Utility Water | Municipal Water |
Parking
| Carport |
Land
| Access Type | Year-round Access |
| Acreage | No |
| Landscape Features | Landscaped |
| Sewer | Municipal Sewage System |
Rooms
| Level | Type | Length | Width | Dimensions |
|---|---|---|---|---|
| Second Level | 4pc Bathroom | 9'7'' x 5' | ||
| Second Level | Bedroom | 9'1'' x 14'10'' | ||
| Second Level | Bedroom | 9'8'' x 12'5'' | ||
| Main Level | Laundry Room | 10' x 7'9'' | ||
| Main Level | 4pc Bathroom | 7'10'' x 5'1'' | ||
| Main Level | Bedroom | 14'5'' x 11'11'' | ||
| Main Level | Kitchen | 13'3'' x 7'9'' | ||
| Main Level | Dining Room | 7'8'' x 12' | ||
| Main Level | Family Room | 10'9'' x 17' |
https://www.realtor.ca/real-estate/28637273/47-biggs-drive-unit-31-riverview
Contact Us
Contact us for more information
