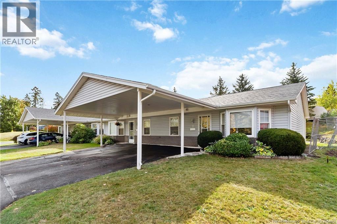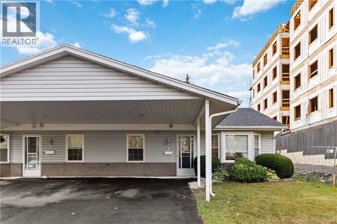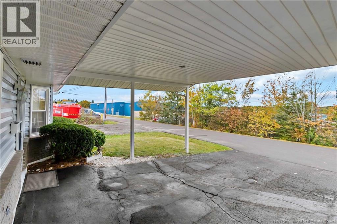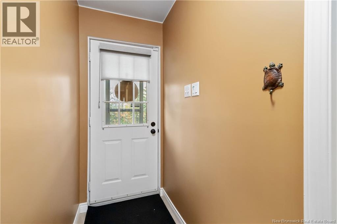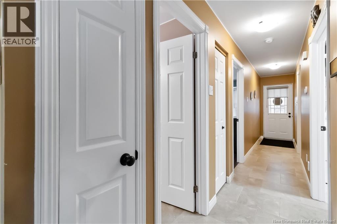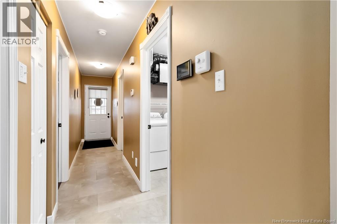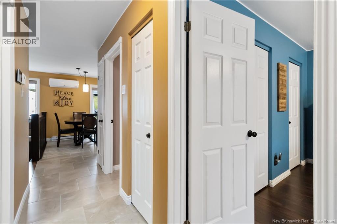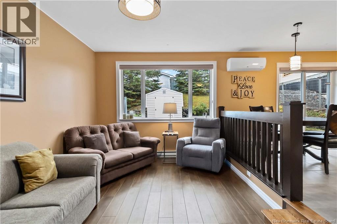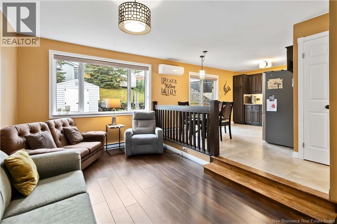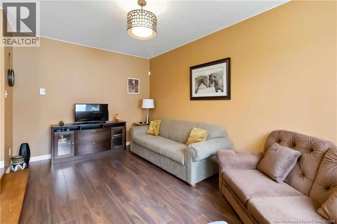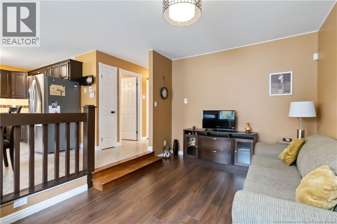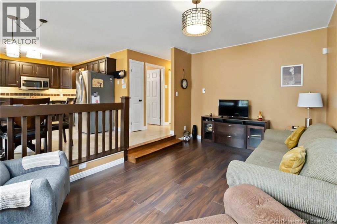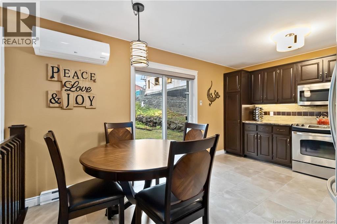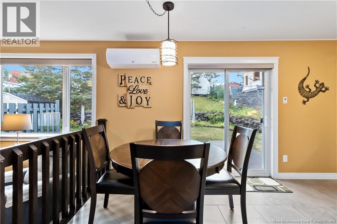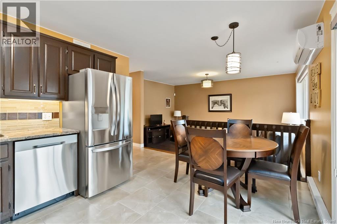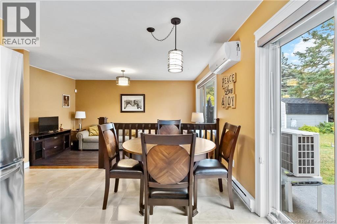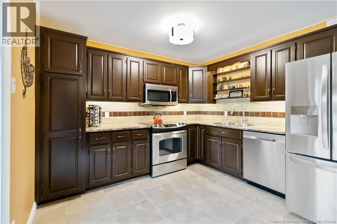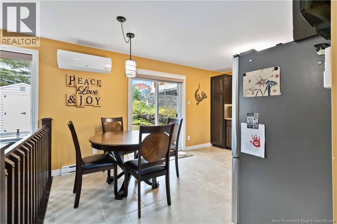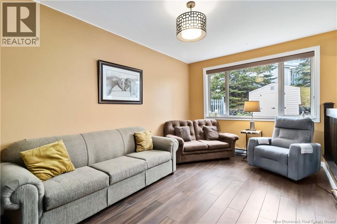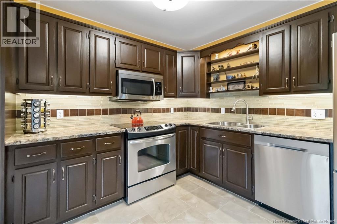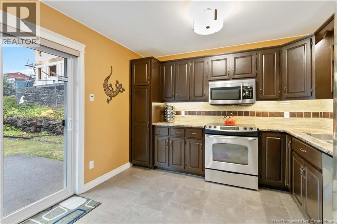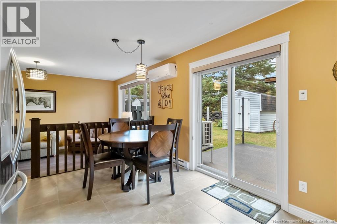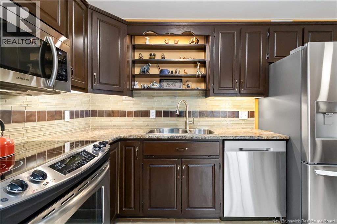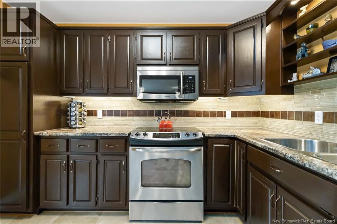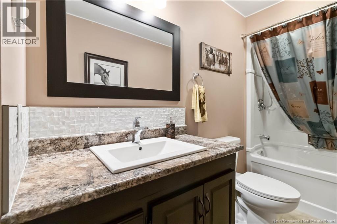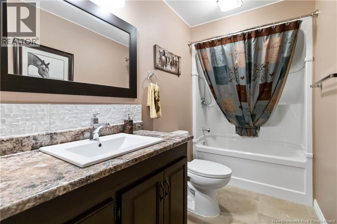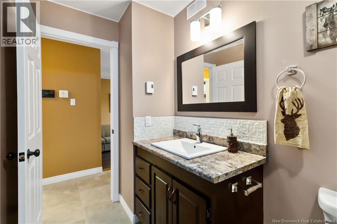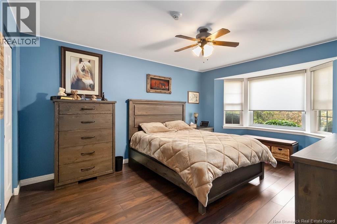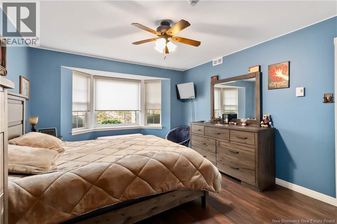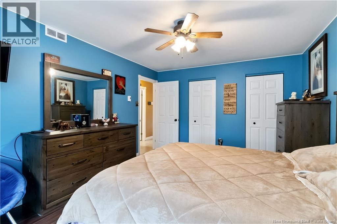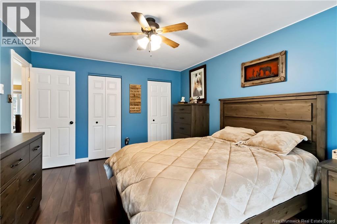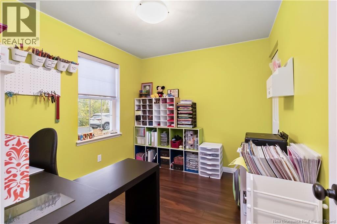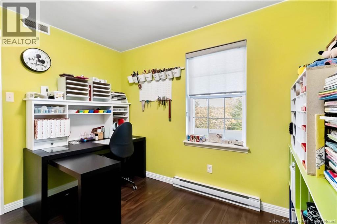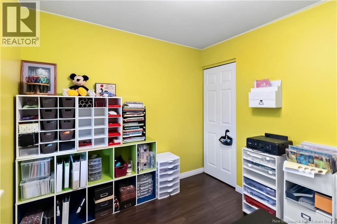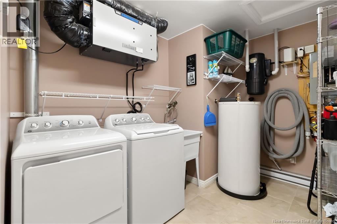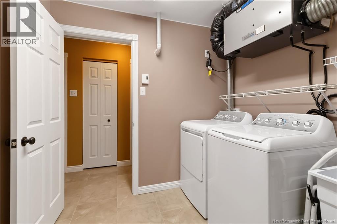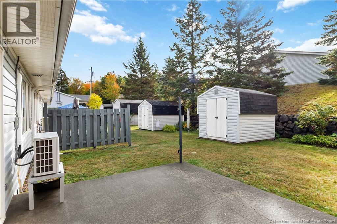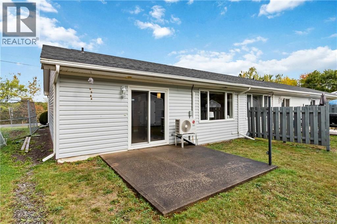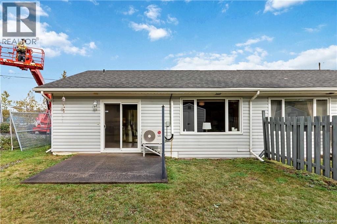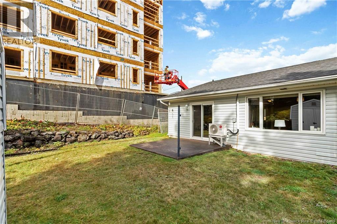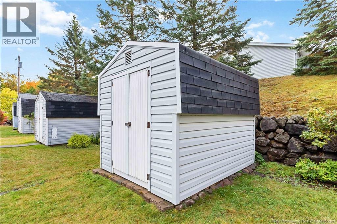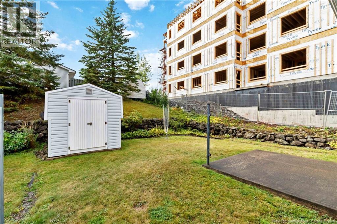47 Biggs Drive Unit# 1 Riverview, New Brunswick E1B 3Y8
$207,000Maintenance,
$370 Monthly
Maintenance,
$370 MonthlyStep into the ease of low-maintenance living with this immaculate two-bedroom, semi-detached home, an absolute gem for first-time buyers, retirees, down-sizers, or snowbirds seeking a comfortable retreat. Fully renovated in 2016, this stunning abode boasts pristine, never-used appliances, ensuring you can move in with peace of mind and enjoy modern conveniences from the get-go. The sleek electric programmable thermostats and baseboard heaters, complemented by a top-notch HVAC system and central vacuum, elevate this home's functionality. Meanwhile, custom-fit Hunter Douglas blinds from Linen Chest add a touch of sophistication to your windows, balancing style and privacy effortlessly. An end unit with coveted outside access to a serene backyard invites you to relax and soak in the tranquility of your surroundings. The included parking space adds to the convenience, while the property's structure as a slab house underscores its solid, low-fuss appeal. With all exterior maintenance taken care of by the condo, you can say goodbye to the burden of upkeep and hello to more leisure time. Plus, the on-site laundry/utility room provides added practicality for your everyday needs. For those seeking affordability without sacrificing style and comfort, this residence promises a lifestyle of low-cost living and unencumbered enjoyment. Welcome home. (id:19018)
Property Details
| MLS® Number | NB127626 |
| Property Type | Single Family |
Building
| Bathroom Total | 1 |
| Bedrooms Above Ground | 2 |
| Bedrooms Total | 2 |
| Constructed Date | 1989 |
| Cooling Type | Air Conditioned, Heat Pump, Air Exchanger |
| Exterior Finish | Vinyl, Aluminum/vinyl |
| Flooring Type | Ceramic, Laminate |
| Foundation Type | Concrete Slab |
| Heating Fuel | Electric |
| Heating Type | Baseboard Heaters, Heat Pump |
| Size Interior | 950 Ft2 |
| Total Finished Area | 950 Sqft |
| Utility Water | Municipal Water |
Parking
| Carport |
Land
| Access Type | Year-round Access |
| Acreage | No |
| Landscape Features | Landscaped |
| Sewer | Municipal Sewage System |
Rooms
| Level | Type | Length | Width | Dimensions |
|---|---|---|---|---|
| Main Level | 4pc Bathroom | 4'10'' x 10'9'' | ||
| Main Level | Living Room | 16'8'' x 10'4'' | ||
| Main Level | Kitchen/dining Room | 11'2'' x 12'3'' | ||
| Main Level | Laundry Room | 7'11'' x 9'7'' | ||
| Main Level | Bedroom | 15'7'' x 11'6'' | ||
| Main Level | Bedroom | 9'1'' x 10'3'' |
https://www.realtor.ca/real-estate/28933597/47-biggs-drive-unit-1-riverview
Contact Us
Contact us for more information
