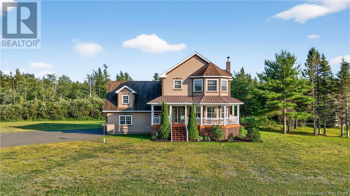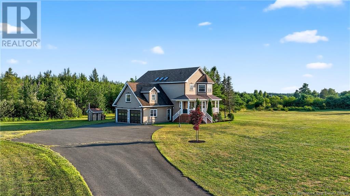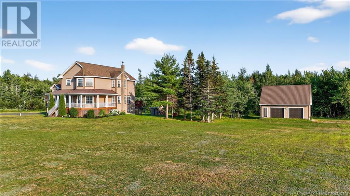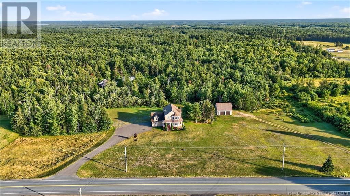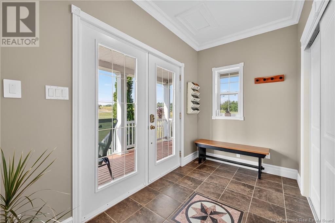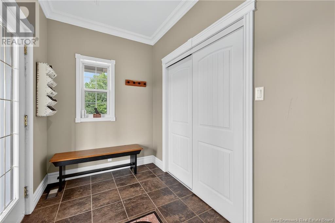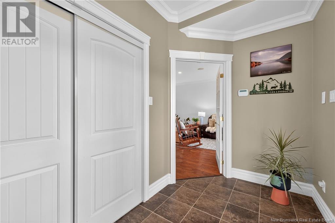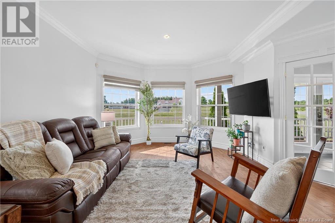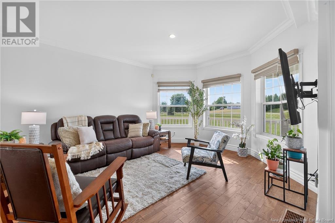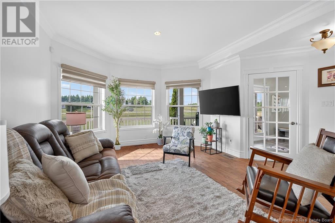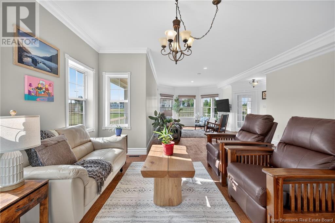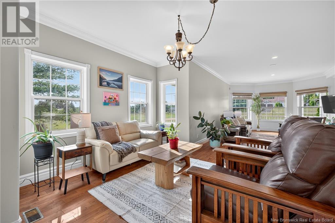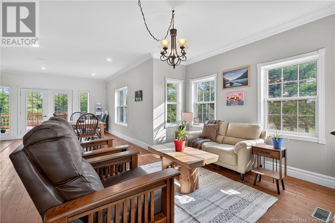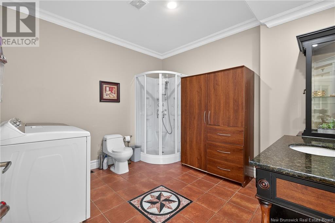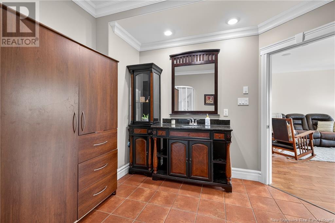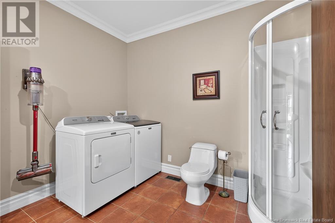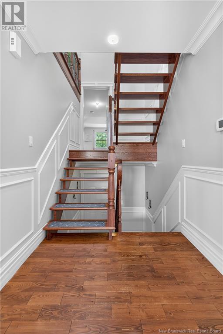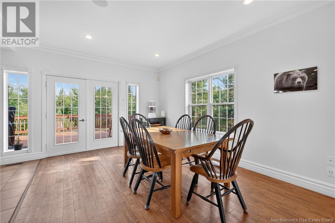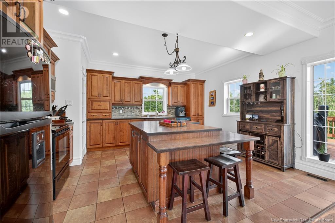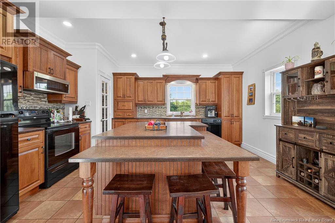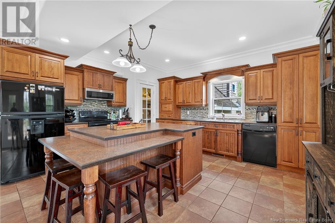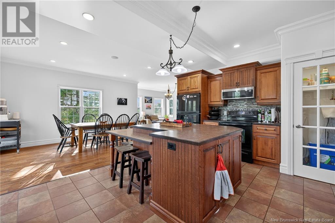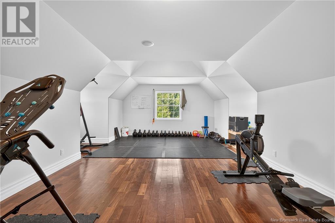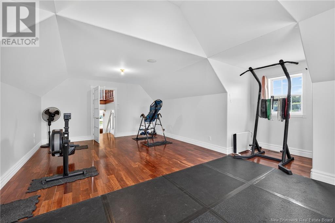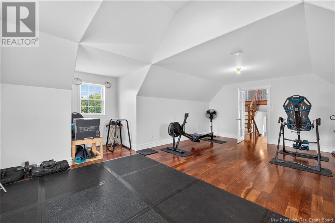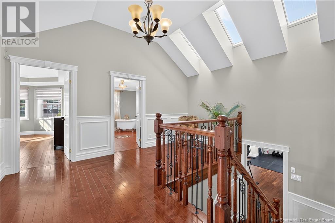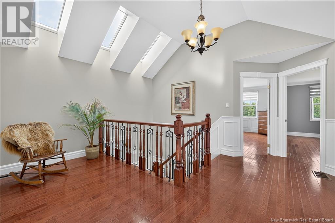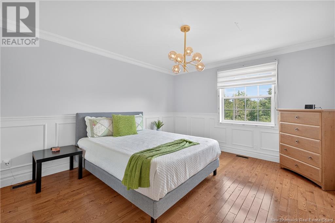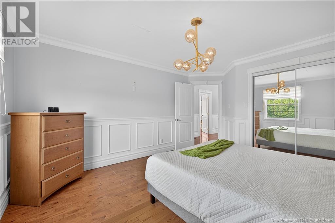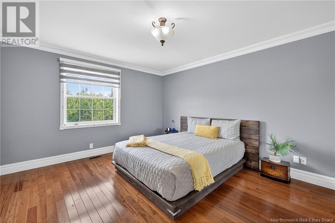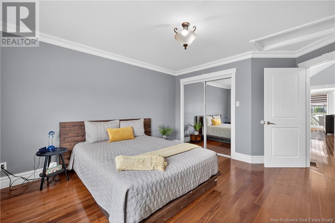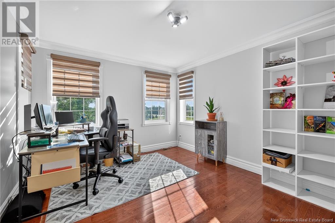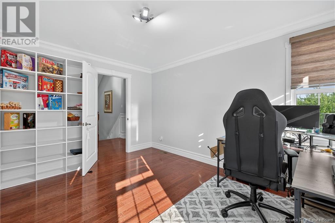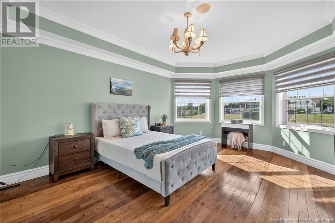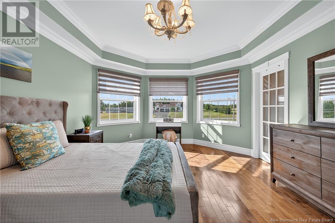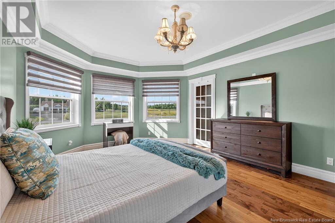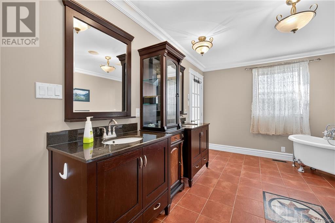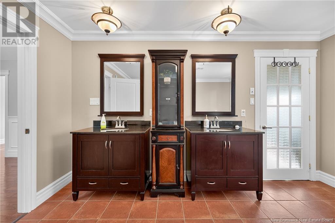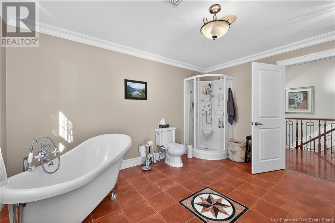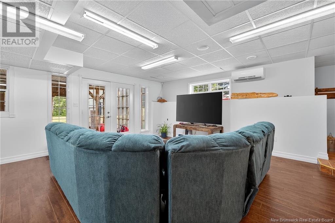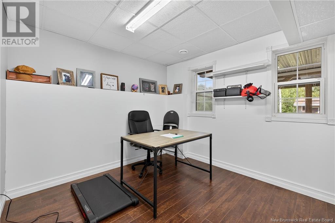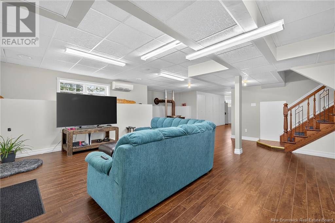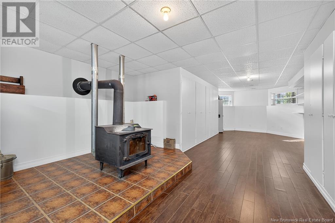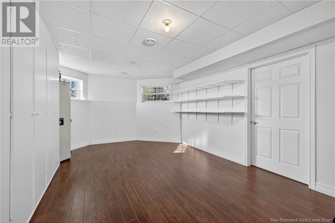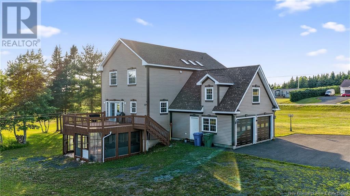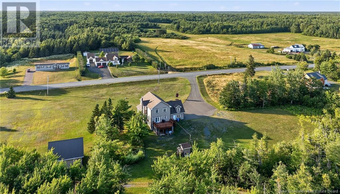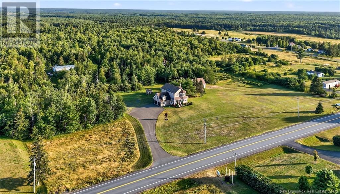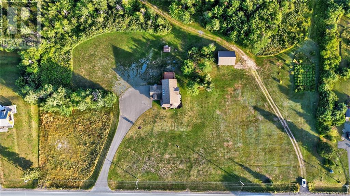4 Bedroom
3 Bathroom
3,400 ft2
2 Level
Heat Pump
Heat Pump
Acreage
Landscaped
$575,000
From the moment you arrive, this property stands out for its size, functionality, and the quality of its construction, built to last. Located just 10 minutes from Tracadie, it sits on 2.4 acres with a massive paved yard that can fit over 20 vehicles. The double attached garage is perfect for keeping your cars sheltered, while the shed with 2 garage door is ideal for DIY projects. In the backyard, youll find a large covered patio, built-in gazebo, and a relaxing space under the deck. Inside, a closed entryway keeps pets separated from guests. The open-concept main floor offers a spacious living room, cozy sitting area, welcoming dining room, and a dream kitchen with generous counters, ample storage, and a walk-in pantry. Upstairs: 4 large bedrooms, a 5-piece bathroom (corner tub, separate shower, double vanity), and a bright office nook perfect for working from home. Above the garage is a large multipurpose room (gym/family room). The basement includes a family room, playroom, wood stove area, and a large unfinished utility room. Heating: geothermal water system, wood stove, and wall-mounted heat pumps. Violin-style hardwood floors are warm, durable, and can be sanded to maintain their beauty. Upgraded insulation, CanExel siding, and pre-wired outlets for baseboards. A home built for joyful, comfortable, and lasting family living. (id:19018)
Property Details
|
MLS® Number
|
NB123642 |
|
Property Type
|
Single Family |
|
Equipment Type
|
None |
|
Features
|
Level Lot, Balcony/deck/patio |
|
Rental Equipment Type
|
None |
|
Structure
|
Shed |
Building
|
Bathroom Total
|
3 |
|
Bedrooms Above Ground
|
4 |
|
Bedrooms Total
|
4 |
|
Architectural Style
|
2 Level |
|
Constructed Date
|
2009 |
|
Cooling Type
|
Heat Pump |
|
Exterior Finish
|
Wood Siding |
|
Flooring Type
|
Ceramic, Laminate, Wood |
|
Foundation Type
|
Concrete |
|
Half Bath Total
|
1 |
|
Heating Fuel
|
Electric, Wood, Geo Thermal |
|
Heating Type
|
Heat Pump |
|
Size Interior
|
3,400 Ft2 |
|
Total Finished Area
|
3400 Sqft |
|
Type
|
House |
|
Utility Water
|
Drilled Well, Well |
Parking
|
Attached Garage
|
|
|
Garage
|
|
|
Inside Entry
|
|
Land
|
Access Type
|
Year-round Access |
|
Acreage
|
Yes |
|
Landscape Features
|
Landscaped |
|
Sewer
|
Septic System |
|
Size Irregular
|
2.4 |
|
Size Total
|
2.4 Ac |
|
Size Total Text
|
2.4 Ac |
Rooms
| Level |
Type |
Length |
Width |
Dimensions |
|
Second Level |
Office |
|
|
6'4'' x 9'0'' |
|
Second Level |
Bedroom |
|
|
13'3'' x 12'4'' |
|
Second Level |
Bedroom |
|
|
13'3'' x 12'4'' |
|
Second Level |
5pc Bathroom |
|
|
11'4'' x 13'6'' |
|
Second Level |
Bedroom |
|
|
11'0'' x 13'4'' |
|
Second Level |
Primary Bedroom |
|
|
17'0'' x 13'4'' |
|
Second Level |
Exercise Room |
|
|
23'5'' x 13'10'' |
|
Basement |
Utility Room |
|
|
19'6'' x 11'0'' |
|
Basement |
2pc Bathroom |
|
|
4'0'' x 5'5'' |
|
Basement |
Games Room |
|
|
19'6'' x 11'0'' |
|
Basement |
Sitting Room |
|
|
10'6'' x 6'0'' |
|
Basement |
Family Room |
|
|
19'3'' x 15'7'' |
|
Main Level |
3pc Bathroom |
|
|
9'10'' x 11'3'' |
|
Main Level |
Foyer |
|
|
6'0'' x 8'0'' |
|
Main Level |
Living Room |
|
|
20'0'' x 13'3'' |
|
Main Level |
Sitting Room |
|
|
11'0'' x 11'0'' |
|
Main Level |
Dining Room |
|
|
16'0'' x 11'0'' |
|
Main Level |
Kitchen |
|
|
14'0'' x 15'6'' |
https://www.realtor.ca/real-estate/28648001/4670-rte-160-pont-landry
