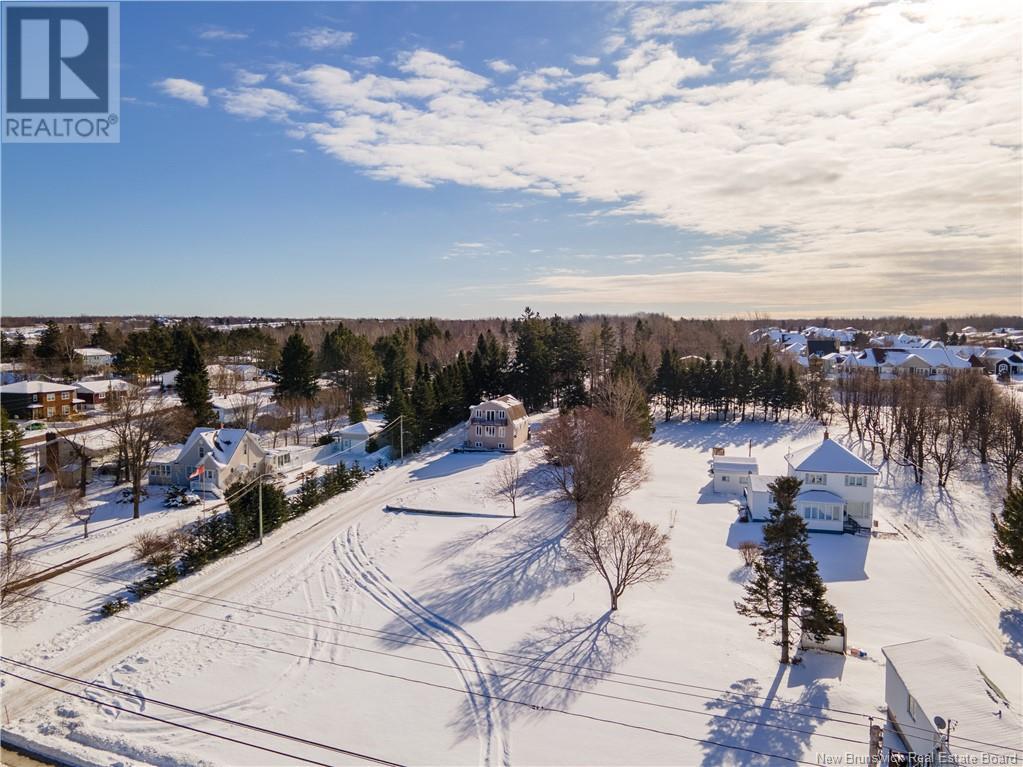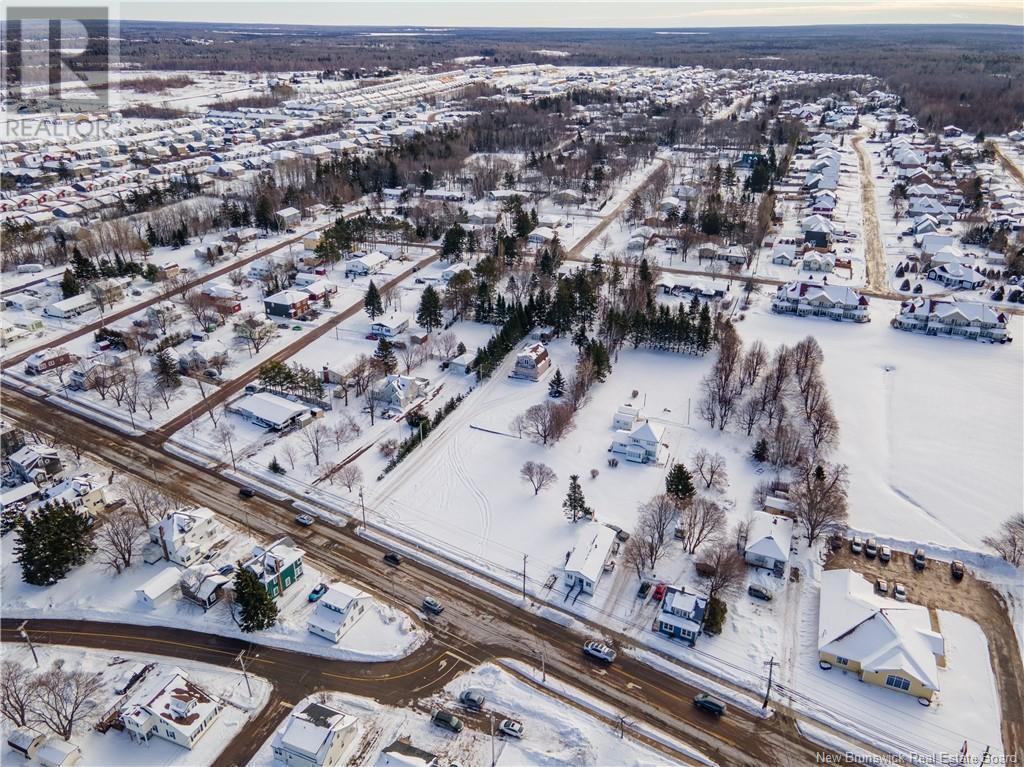2 Bedroom
2 Bathroom
1150 sqft
Baseboard Heaters
$305,000
Located close to the beach, shopping centers and other amenities, this bright and cozy property offers a fantastic blend of comfort and potential for upgrades. On the main level, enjoy a generously sized kitchen complete with ample space and plenty of cupboards. The living room boasts large windows that flood the space with natural light. On the upper level, you will find 2 comfortable bedrooms and a bathroom. The basement is partially finished and offers an extensive space to finish and upgrade to suit your lifestyle. There is a storage shed outside for all your storage needs. Pending appropriate permitting, The property could possibly be subdivided at the road front to allow another property or business, offering even more value and flexibility for future endeavors. A fantastic opportunity whether you're an investor or a homeowner! Call today for private tour. (id:19018)
Property Details
|
MLS® Number
|
NB112079 |
|
Property Type
|
Single Family |
|
Neigbourhood
|
East Shediac |
|
Structure
|
Shed |
Building
|
BathroomTotal
|
2 |
|
BedroomsAboveGround
|
2 |
|
BedroomsTotal
|
2 |
|
ExteriorFinish
|
Vinyl |
|
FlooringType
|
Carpeted, Ceramic, Hardwood, Softwood |
|
FoundationType
|
Stone |
|
HeatingFuel
|
Electric |
|
HeatingType
|
Baseboard Heaters |
|
SizeInterior
|
1150 Sqft |
|
TotalFinishedArea
|
1475 Sqft |
|
Type
|
House |
|
UtilityWater
|
Municipal Water |
Land
|
AccessType
|
Year-round Access |
|
Acreage
|
No |
|
Sewer
|
Municipal Sewage System |
|
SizeIrregular
|
3630 |
|
SizeTotal
|
3630 M2 |
|
SizeTotalText
|
3630 M2 |
Rooms
| Level |
Type |
Length |
Width |
Dimensions |
|
Second Level |
3pc Bathroom |
|
|
9' x 9'5'' |
|
Second Level |
Bedroom |
|
|
9'3'' x 9'3'' |
|
Second Level |
Bedroom |
|
|
10'1'' x 19'3'' |
|
Basement |
Other |
|
|
7' x 10'11'' |
|
Basement |
Utility Room |
|
|
10'10'' x 6'7'' |
|
Basement |
Family Room |
|
|
16'7'' x 10'5'' |
|
Basement |
Other |
|
|
9'10'' x 7'11'' |
|
Basement |
Games Room |
|
|
10'7'' x 9'8'' |
|
Main Level |
3pc Bathroom |
|
|
6'10'' x 6'10'' |
|
Main Level |
Living Room |
|
|
10' x 11'4'' |
|
Main Level |
Dining Room |
|
|
9'11'' x 8'2'' |
|
Main Level |
Kitchen |
|
|
12'7'' x 11'3'' |
https://www.realtor.ca/real-estate/27869223/465-main-street-shediac



























