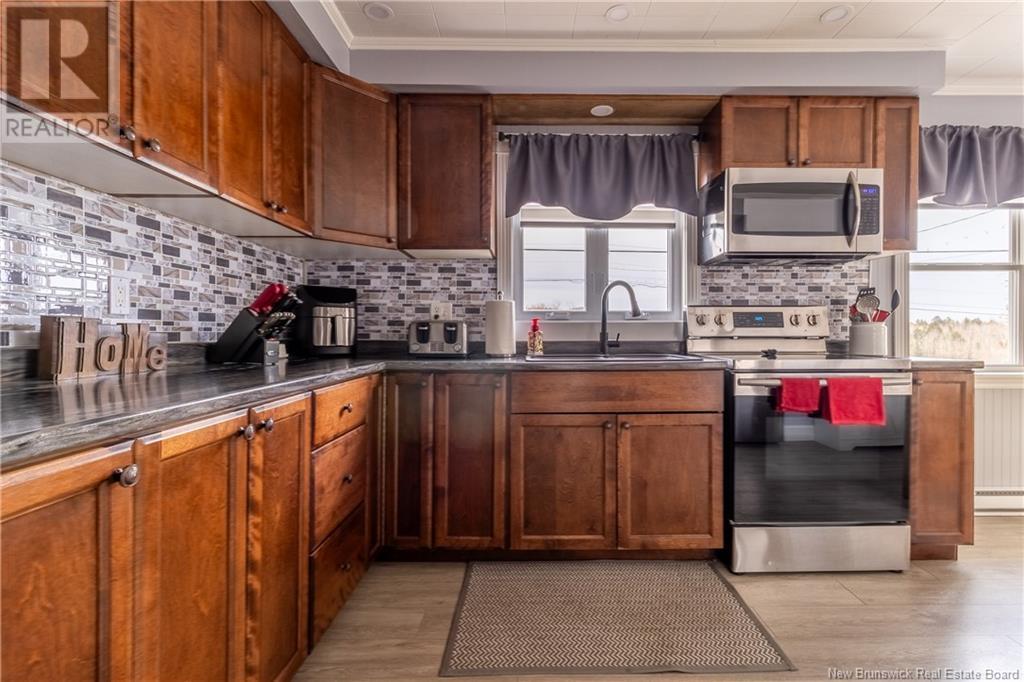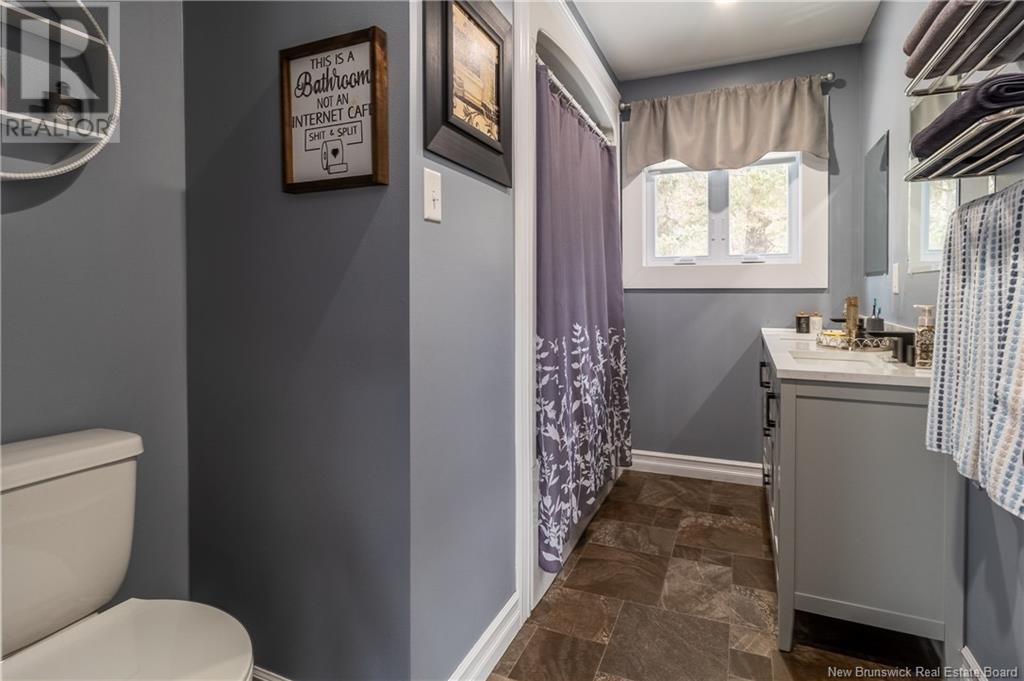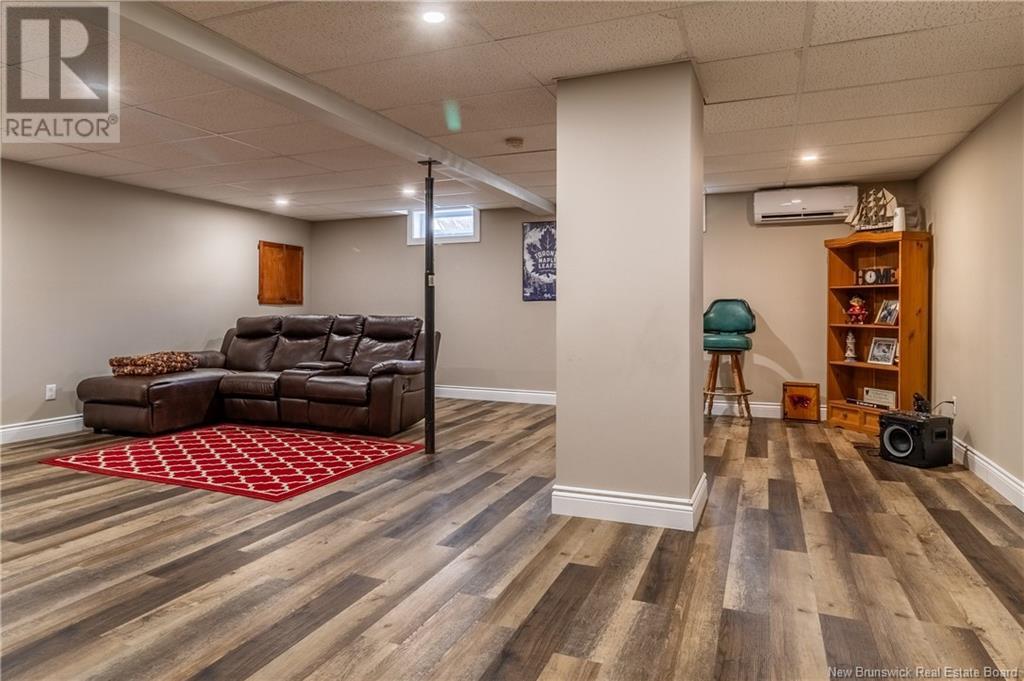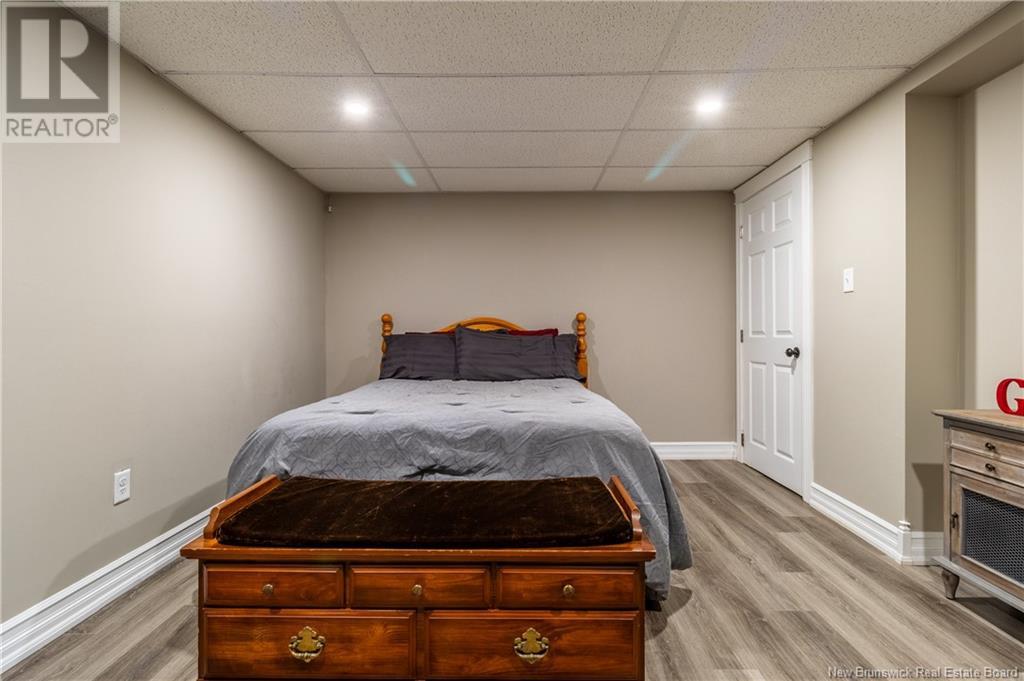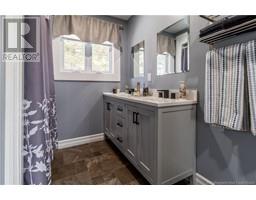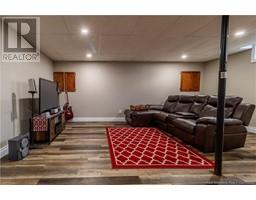2 Bedroom
2 Bathroom
1,131 ft2
Bungalow
Heat Pump
Baseboard Heaters, Heat Pump
Landscaped
$259,900
Discover this charming bungalow with modern updates offering excellent curb appeal and situated in a convenient location, close to all amenities. Whether entering from the attached single car garage or welcoming guests, you'll appreciate the spacious mudroom with ample storage to keep things organized. This move-in-ready home has seen many updates in recent years, ensuring low-maintenance living. The open-concept kitchen, dining, and living areas provide a bright and airy feel, perfect for everyday living and entertaining. The main level features two bedrooms with built-in storage and a full bathroom with a double vanity. A main-level laundry room with additional storage adds to the home's practical design. The lower level boasts a generous family room, a convenient half-bath, and a versatile bonus room ideal for a home office or overnight guests. Two ductless heat pumps and electric baseboard heating offer efficient year-round comfort. Enjoy outdoor living in the fenced-in backyarda safe and private space for children, pets, or relaxing with family and friends. Don't miss this fantastic opportunity to own a beautifully updated bungalow in a prime location. Schedule your showing today! (id:19018)
Property Details
|
MLS® Number
|
NB114478 |
|
Property Type
|
Single Family |
|
Neigbourhood
|
Bristol |
|
Equipment Type
|
Water Heater |
|
Rental Equipment Type
|
Water Heater |
|
Structure
|
Shed |
Building
|
Bathroom Total
|
2 |
|
Bedrooms Above Ground
|
2 |
|
Bedrooms Total
|
2 |
|
Architectural Style
|
Bungalow |
|
Constructed Date
|
1968 |
|
Cooling Type
|
Heat Pump |
|
Exterior Finish
|
Vinyl |
|
Flooring Type
|
Laminate, Vinyl |
|
Foundation Type
|
Concrete |
|
Half Bath Total
|
1 |
|
Heating Fuel
|
Electric |
|
Heating Type
|
Baseboard Heaters, Heat Pump |
|
Stories Total
|
1 |
|
Size Interior
|
1,131 Ft2 |
|
Total Finished Area
|
2037 Sqft |
|
Type
|
House |
|
Utility Water
|
Drilled Well, Well |
Parking
Land
|
Access Type
|
Year-round Access |
|
Acreage
|
No |
|
Landscape Features
|
Landscaped |
|
Sewer
|
Municipal Sewage System |
|
Size Irregular
|
1771 |
|
Size Total
|
1771 M2 |
|
Size Total Text
|
1771 M2 |
Rooms
| Level |
Type |
Length |
Width |
Dimensions |
|
Basement |
Other |
|
|
15'6'' x 11'7'' |
|
Basement |
Bath (# Pieces 1-6) |
|
|
8' x 6'1'' |
|
Basement |
Family Room |
|
|
21'8'' x 18'8'' |
|
Main Level |
Laundry Room |
|
|
11'8'' x 6'11'' |
|
Main Level |
3pc Bathroom |
|
|
10'8'' x 7'4'' |
|
Main Level |
Bedroom |
|
|
10'9'' x 9'7'' |
|
Main Level |
Primary Bedroom |
|
|
10'8'' x 9'3'' |
|
Main Level |
Living Room |
|
|
21'2'' x 11'11'' |
|
Main Level |
Dining Room |
|
|
7' x 9'10'' |
|
Main Level |
Kitchen |
|
|
11'9'' x 12' |
|
Main Level |
Mud Room |
|
|
17'11'' x 7'10'' |
https://www.realtor.ca/real-estate/28070884/4646-juniper-road-florenceville-bristol














