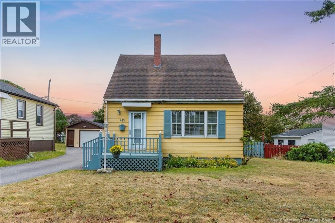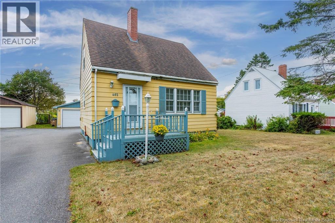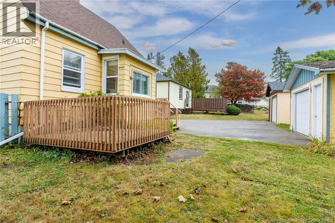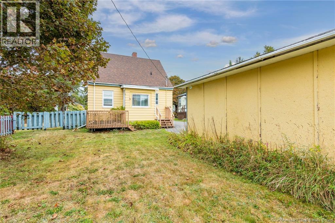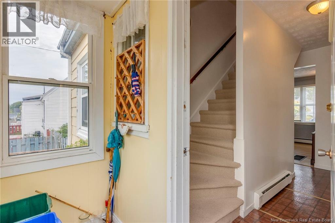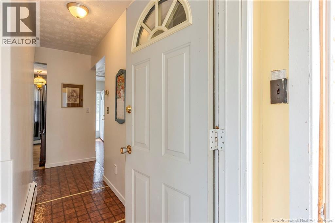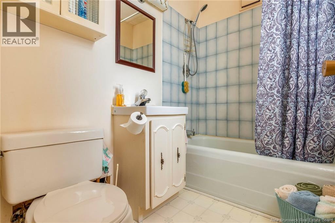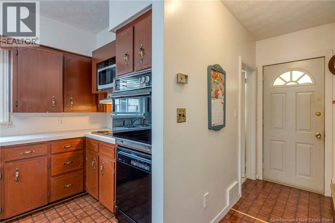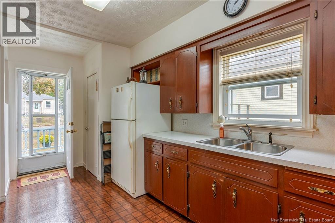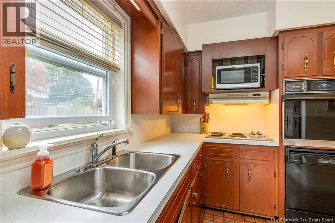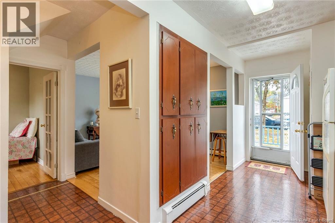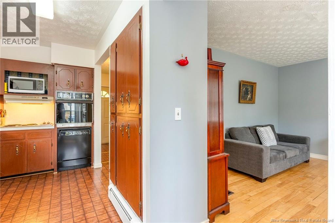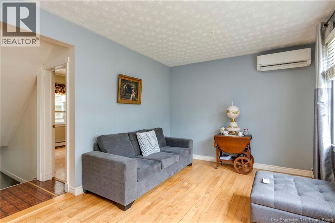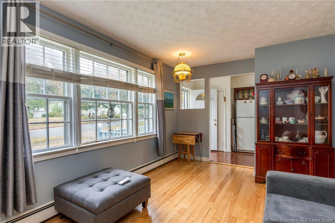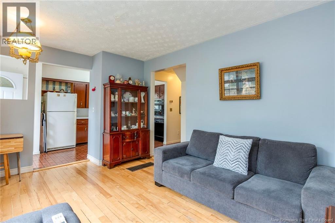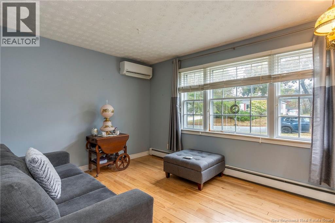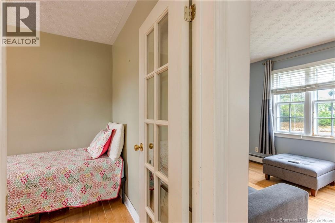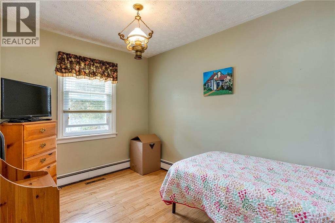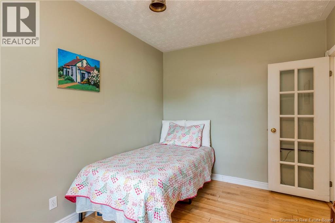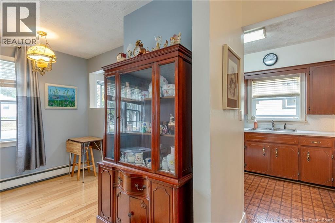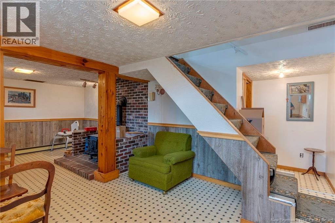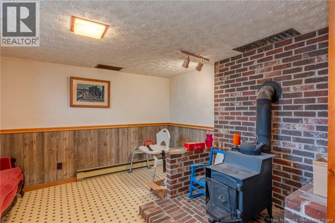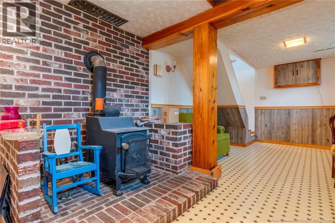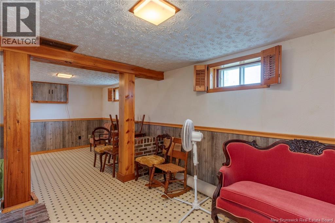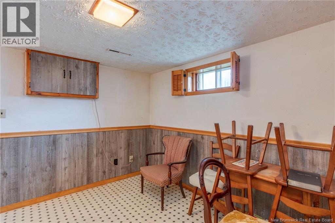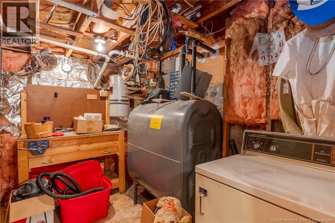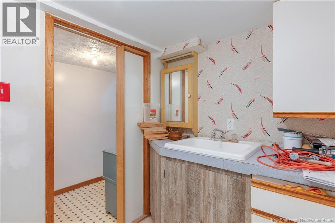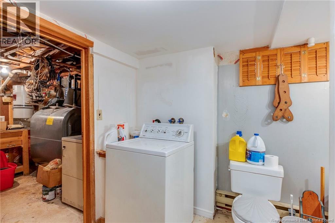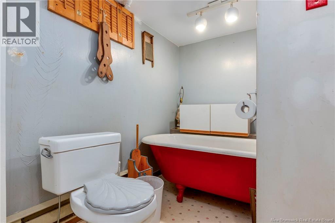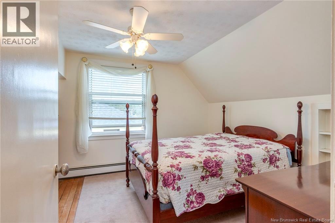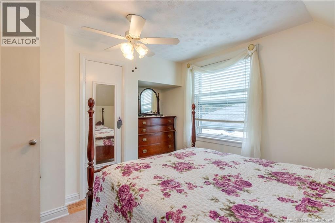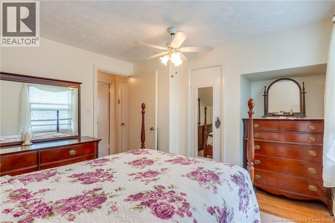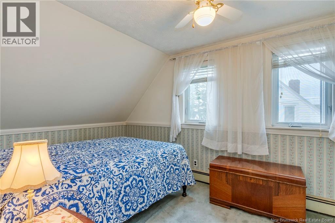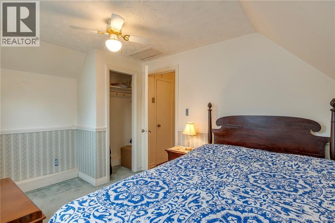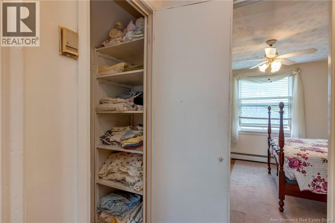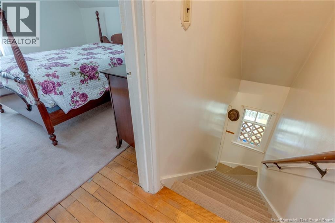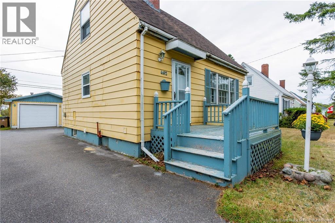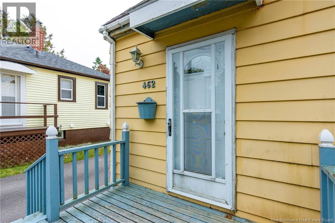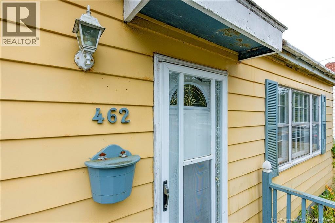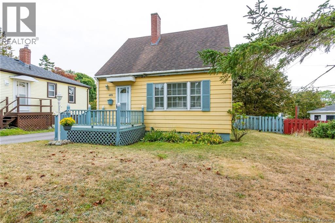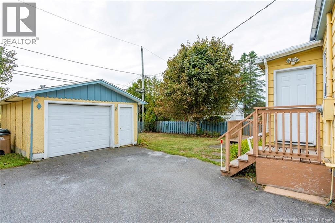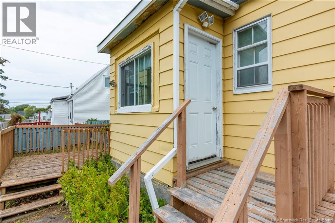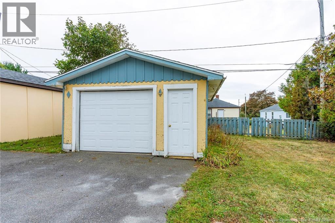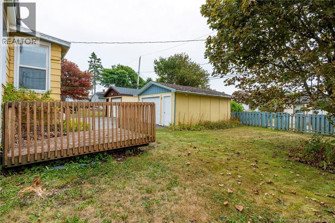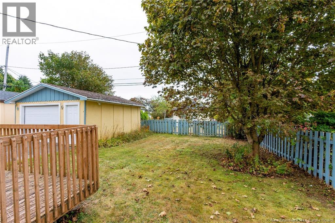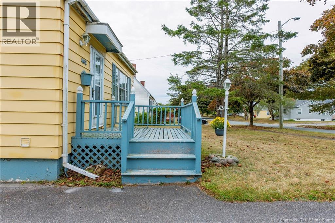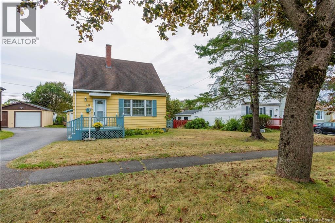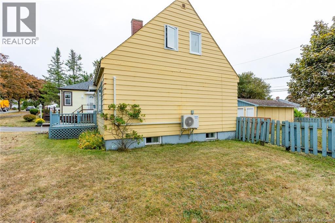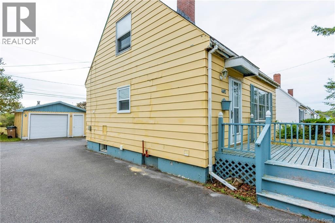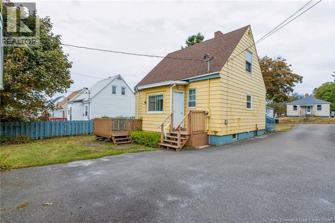462 Fundy Drive Saint John, New Brunswick E2M 2R7
$250,000
Welcome to 462 Fundy Drive. This charming three-bedroom, one and three-quarter bathroom one-and-a-half storey home is located in the sought-after Fundy Heights neighborhood. Just down the street from the elementary school and situated on a bus route, it offers convenience for families. The property features a detached garage, shared paved driveway, and a pleasant backyard. Inside, you'll find hardwood floors, a heat pump, a welcoming living room, and a full basement with a rec room. Close to many amenities and priced near assessed value, this home is available for quick closing. Sale is being handled by power of attorney, and no disclosure is available. (id:19018)
Open House
This property has open houses!
1:00 pm
Ends at:3:00 pm
Host - Mike Dempsey - 506-435-1896
Property Details
| MLS® Number | NB127336 |
| Property Type | Single Family |
| Neigbourhood | Duck Cove |
| Equipment Type | Water Heater |
| Features | Level Lot |
| Rental Equipment Type | Water Heater |
Building
| Bathroom Total | 2 |
| Bedrooms Above Ground | 3 |
| Bedrooms Total | 3 |
| Basement Development | Finished |
| Basement Type | Full (finished) |
| Cooling Type | Heat Pump |
| Exterior Finish | Hardboard |
| Flooring Type | Carpeted, Wood |
| Foundation Type | Concrete |
| Heating Fuel | Oil |
| Heating Type | Heat Pump, Hot Water |
| Size Interior | 1,200 Ft2 |
| Total Finished Area | 1200 Sqft |
| Type | House |
| Utility Water | Municipal Water |
Parking
| Detached Garage | |
| Garage |
Land
| Access Type | Year-round Access |
| Acreage | No |
| Landscape Features | Landscaped |
| Sewer | Municipal Sewage System |
| Size Irregular | 5005 |
| Size Total | 5005 Sqft |
| Size Total Text | 5005 Sqft |
Rooms
| Level | Type | Length | Width | Dimensions |
|---|---|---|---|---|
| Second Level | Bedroom | 10'7'' x 10' | ||
| Second Level | Bedroom | 13' x 9' | ||
| Basement | Bath (# Pieces 1-6) | 10'7'' x 9'3'' | ||
| Basement | Laundry Room | 10'7'' x 9'3'' | ||
| Basement | Utility Room | 10'4'' x 10'1'' | ||
| Basement | Recreation Room | 21' x 11'5'' | ||
| Main Level | Bath (# Pieces 1-6) | 7'1'' x 5'1'' | ||
| Main Level | Other | 7'2'' x 3'9'' | ||
| Main Level | Living Room | 15'8'' x 10'6'' | ||
| Main Level | Other | 4'1'' x 3'6'' | ||
| Main Level | Kitchen | 13'6'' x 7'2'' | ||
| Main Level | Bedroom | 12'3'' x 8'7'' |
https://www.realtor.ca/real-estate/28907652/462-fundy-drive-saint-john
Contact Us
Contact us for more information
