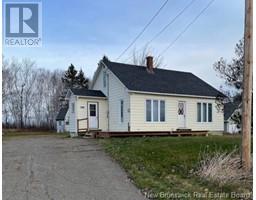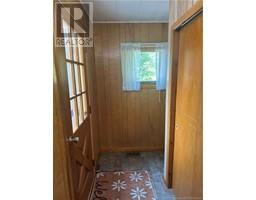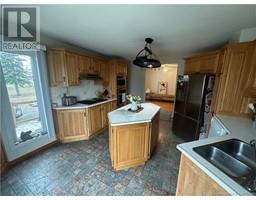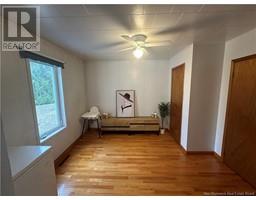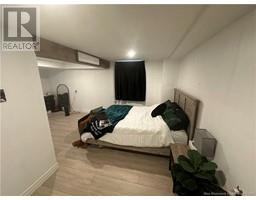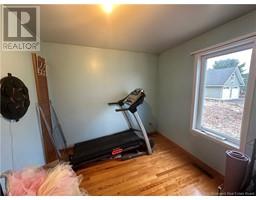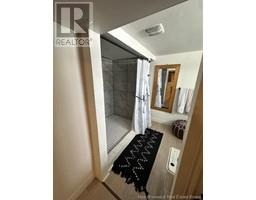4 Bedroom
2 Bathroom
1,624 ft2
Forced Air
Acreage
Landscaped
$154,900
This 1 ½ storey home is sitting on 1 ¾ acres, beautiful lot and features on the main floor the mud room, kitchen , dining room, 1 bedroom, living room and 4 pcs bathroom and laundry area. The upper floor features 2 bedrooms. The primary bedroom in the basement with ensuite bath ( walk in shower). Roof shingles redone approx. 11 yrs. ago, water tank 2021, oil tank (Ecogard steel tank double bottom 2018) combination oil/wood furnace. House is walking distance to elementary school, gas station, grocery store and a day care across the street. PID # included with the sale 50183797, 50183805,50183771,50183789,50149384,50150176 (id:19018)
Property Details
|
MLS® Number
|
NB114418 |
|
Property Type
|
Single Family |
|
Equipment Type
|
Water Heater |
|
Features
|
Level Lot |
|
Rental Equipment Type
|
Water Heater |
Building
|
Bathroom Total
|
2 |
|
Bedrooms Above Ground
|
3 |
|
Bedrooms Below Ground
|
1 |
|
Bedrooms Total
|
4 |
|
Basement Development
|
Partially Finished |
|
Basement Type
|
Full (partially Finished) |
|
Constructed Date
|
1960 |
|
Exterior Finish
|
Vinyl |
|
Flooring Type
|
Laminate, Wood |
|
Foundation Type
|
Concrete |
|
Heating Fuel
|
Oil, Wood |
|
Heating Type
|
Forced Air |
|
Size Interior
|
1,624 Ft2 |
|
Total Finished Area
|
1986 Sqft |
|
Type
|
House |
|
Utility Water
|
Municipal Water |
Land
|
Access Type
|
Year-round Access |
|
Acreage
|
Yes |
|
Landscape Features
|
Landscaped |
|
Sewer
|
Municipal Sewage System |
|
Size Irregular
|
6692 |
|
Size Total
|
6692 M2 |
|
Size Total Text
|
6692 M2 |
Rooms
| Level |
Type |
Length |
Width |
Dimensions |
|
Second Level |
Other |
|
|
5'6'' x 7'6'' |
|
Second Level |
Bedroom |
|
|
10'8'' x 12'0'' |
|
Second Level |
Bedroom |
|
|
12'2'' x 12'0'' |
|
Basement |
3pc Ensuite Bath |
|
|
13'0'' x 8'1'' |
|
Basement |
Primary Bedroom |
|
|
16'6'' x 18'8'' |
|
Main Level |
Laundry Room |
|
|
4'7'' x 2'10'' |
|
Main Level |
4pc Bathroom |
|
|
8'2'' x 7'0'' |
|
Main Level |
Bedroom |
|
|
9'1'' x 10'2'' |
|
Main Level |
Living Room |
|
|
12'9'' x 16'1'' |
|
Main Level |
Dining Room |
|
|
11'2'' x 10'2'' |
|
Main Level |
Foyer |
|
|
7'4'' x 5'10'' |
|
Main Level |
Kitchen |
|
|
16'4'' x 16'8'' |
https://www.realtor.ca/real-estate/28046614/461-des-pionniers-avenue-balmoral































