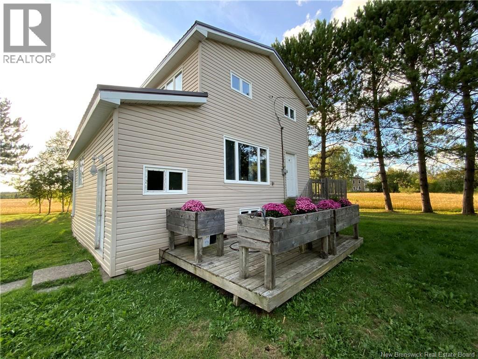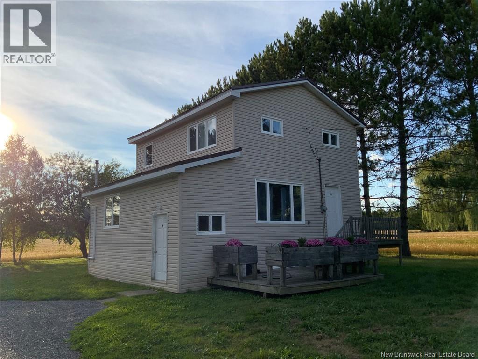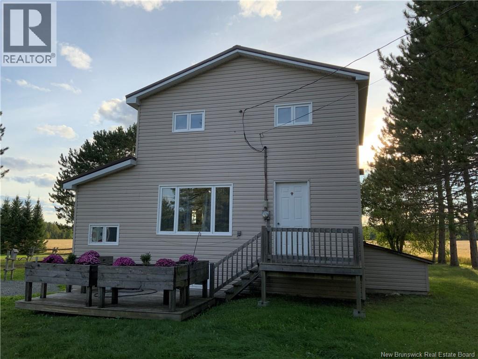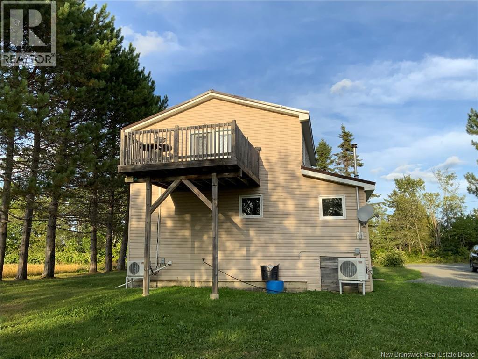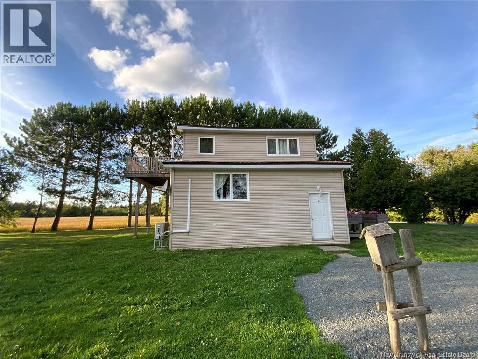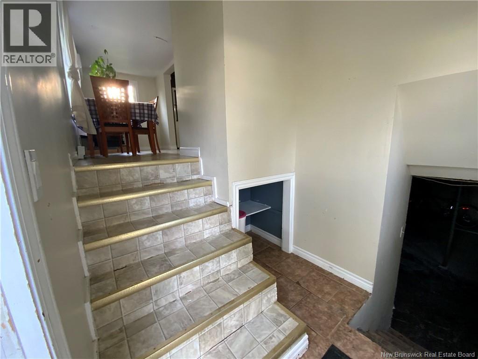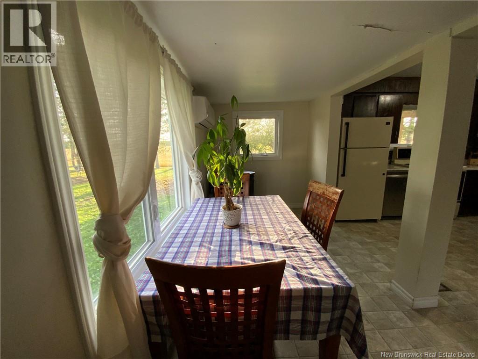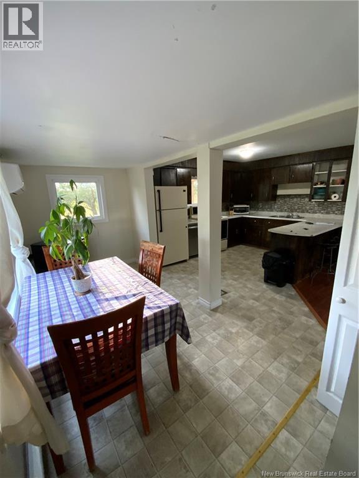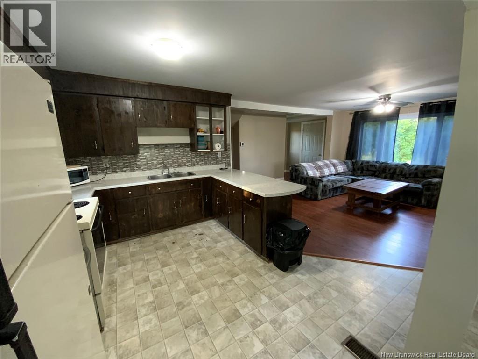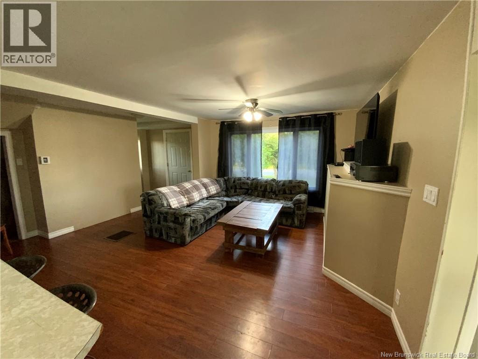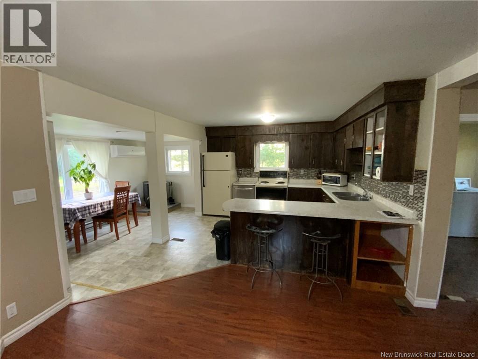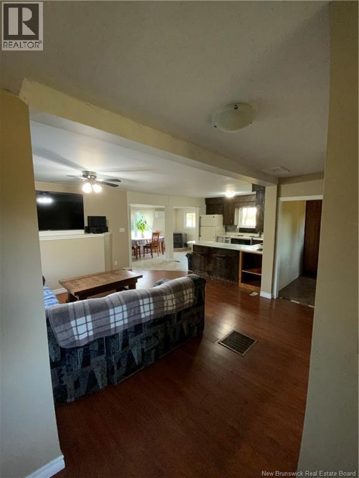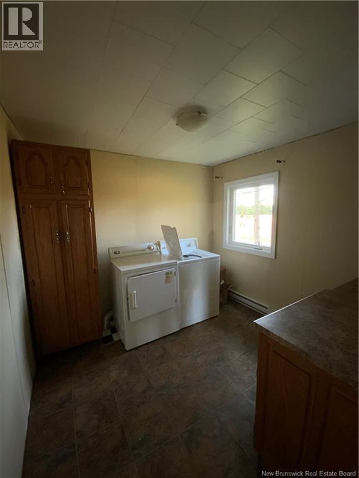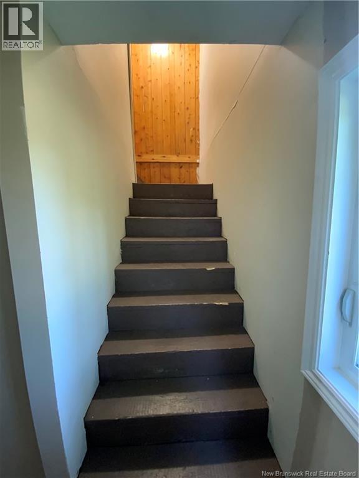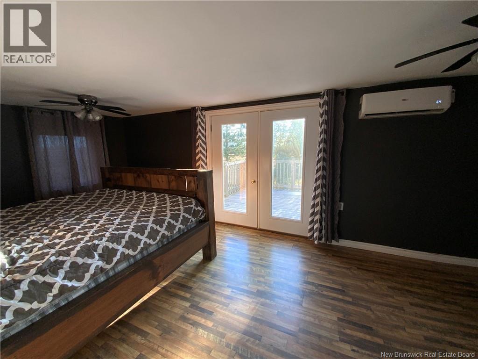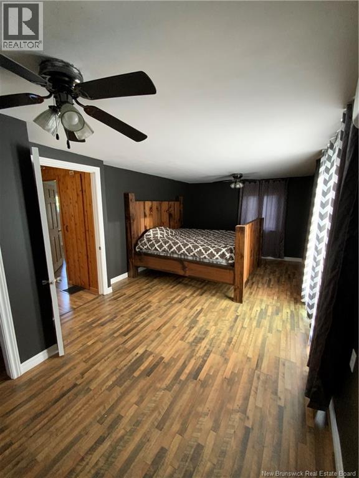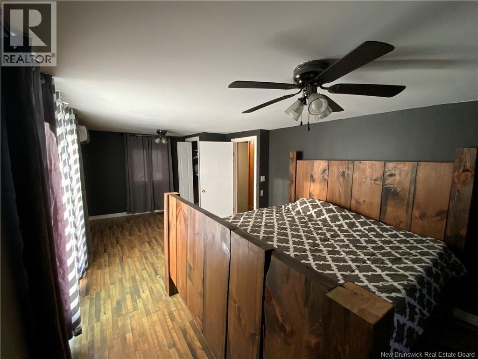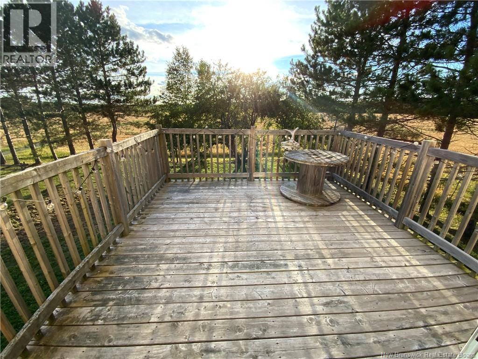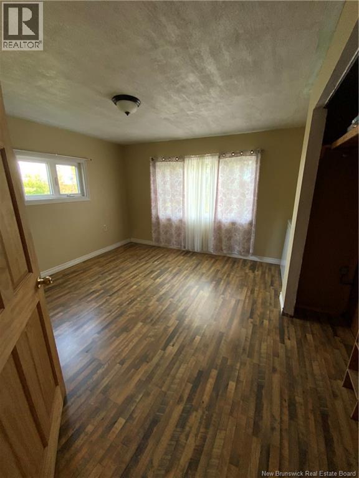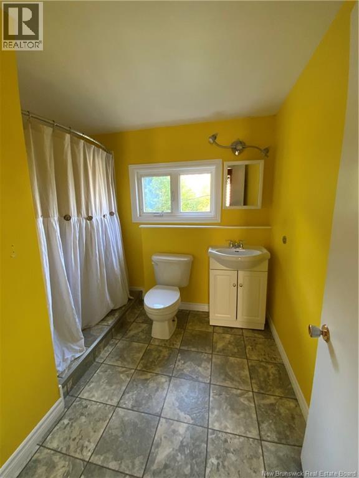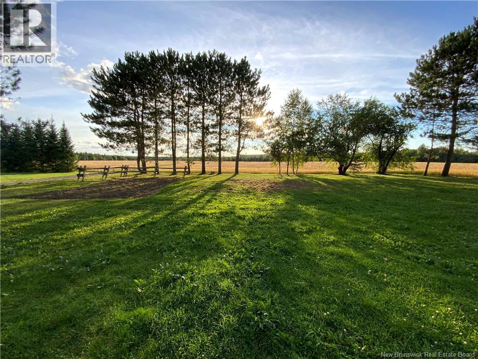2 Bedroom
1 Bathroom
995 ft2
2 Level
Air Conditioned, Heat Pump
Baseboard Heaters, Heat Pump, Stove
Partially Landscaped
$159,900
Perfect for first-time homebuyers, this cozy 2-bedroom, 1-bath home sits on a spacious half-acre lot in a quiet rural setting. Thoughtfully updated, the home features a metal roof (2016), newer siding and windows, plus both front and back decks for enjoying the outdoors. Inside, comfort is key with two heat pumps and a pellet stove (2021), keeping you warm in winter and cool in summer. Recent upgrades also include a brand-new crushed rock driveway (2025) and a new jet pump for the well (2024). The master bedroom upstairs opens to a large private deckthe perfect retreat for morning coffee or evening sunsets. A convenient main laundry room adds to the homes functionality. While move-in ready, the home could benefit from some fresh paint, finishing touches in the kitchen (missing a couple cabinet doors/hinges), and attention to upstairs drywall work to add value and personal style. Enjoy easy access to nearby snowmobile trails and the convenience of being just 15 minutes to both Hartland and Florenceville-Bristol. Whether you are starting out or looking to downsize, this property combines modern updates, country charm, and plenty of potential. (id:19018)
Property Details
|
MLS® Number
|
NB126344 |
|
Property Type
|
Single Family |
|
Equipment Type
|
Water Heater |
|
Features
|
Level Lot, Balcony/deck/patio |
|
Rental Equipment Type
|
Water Heater |
|
Structure
|
None |
Building
|
Bathroom Total
|
1 |
|
Bedrooms Above Ground
|
2 |
|
Bedrooms Total
|
2 |
|
Architectural Style
|
2 Level |
|
Constructed Date
|
1977 |
|
Cooling Type
|
Air Conditioned, Heat Pump |
|
Exterior Finish
|
Vinyl |
|
Flooring Type
|
Laminate, Linoleum |
|
Foundation Type
|
Concrete |
|
Heating Fuel
|
Electric, Pellet |
|
Heating Type
|
Baseboard Heaters, Heat Pump, Stove |
|
Size Interior
|
995 Ft2 |
|
Total Finished Area
|
995 Sqft |
|
Type
|
House |
|
Utility Water
|
Drilled Well, Well |
Land
|
Access Type
|
Year-round Access |
|
Acreage
|
No |
|
Landscape Features
|
Partially Landscaped |
|
Sewer
|
Septic System |
|
Size Irregular
|
2024 |
|
Size Total
|
2024 M2 |
|
Size Total Text
|
2024 M2 |
Rooms
| Level |
Type |
Length |
Width |
Dimensions |
|
Second Level |
Ensuite |
|
|
8'11'' x 7'3'' |
|
Second Level |
Bedroom |
|
|
12' x 12' |
|
Second Level |
Primary Bedroom |
|
|
21'4'' x 11' |
|
Main Level |
Laundry Room |
|
|
9'5'' x 9'3'' |
|
Main Level |
Living Room |
|
|
18'8'' x 16'3'' |
|
Main Level |
Kitchen |
|
|
17' x 9'6'' |
https://www.realtor.ca/real-estate/28834328/461-570-route-mount-pleasant
