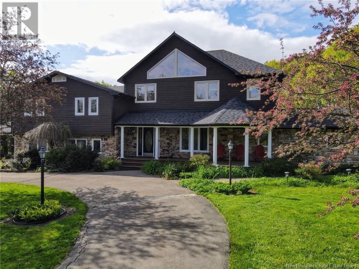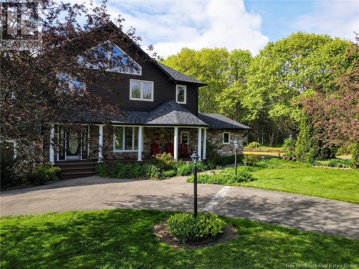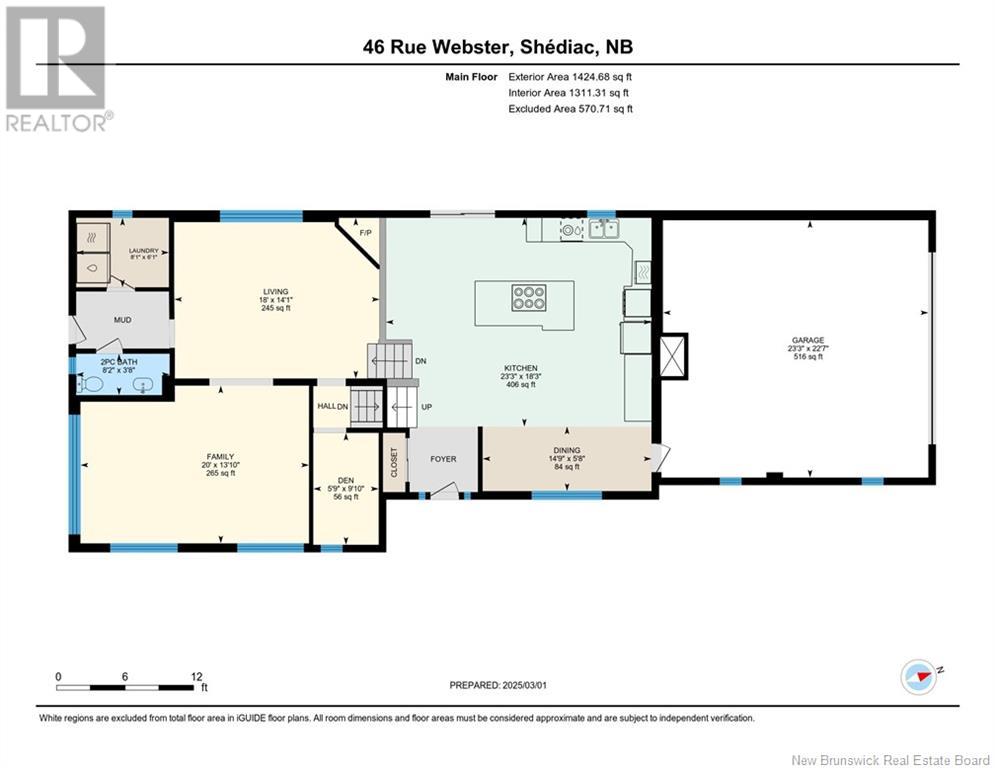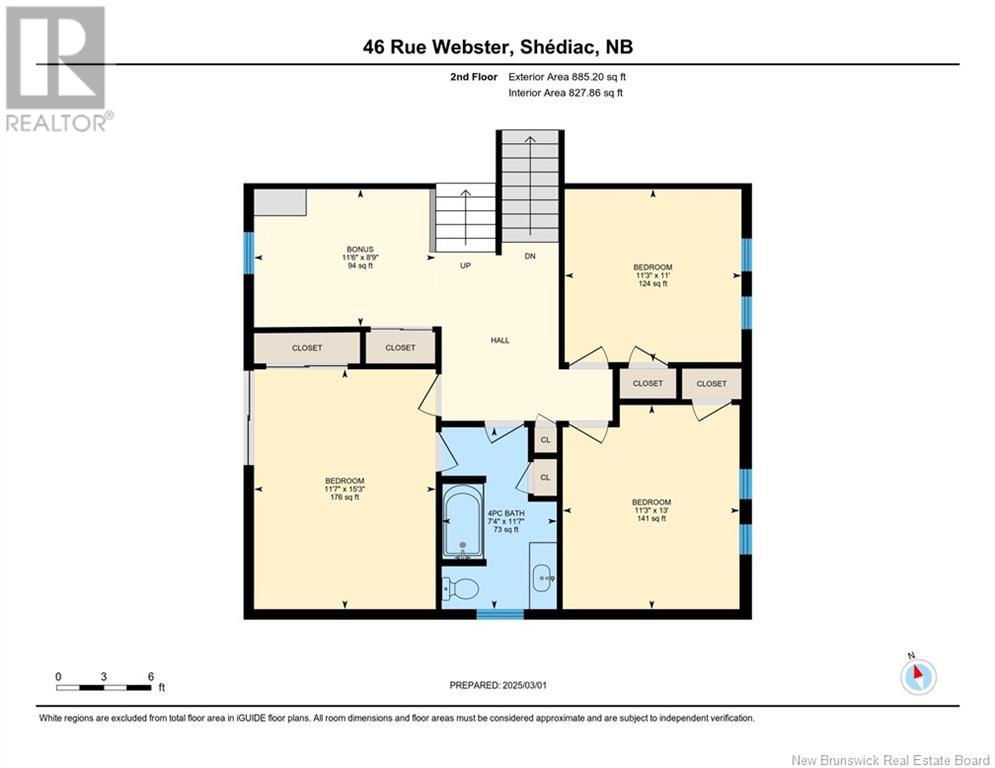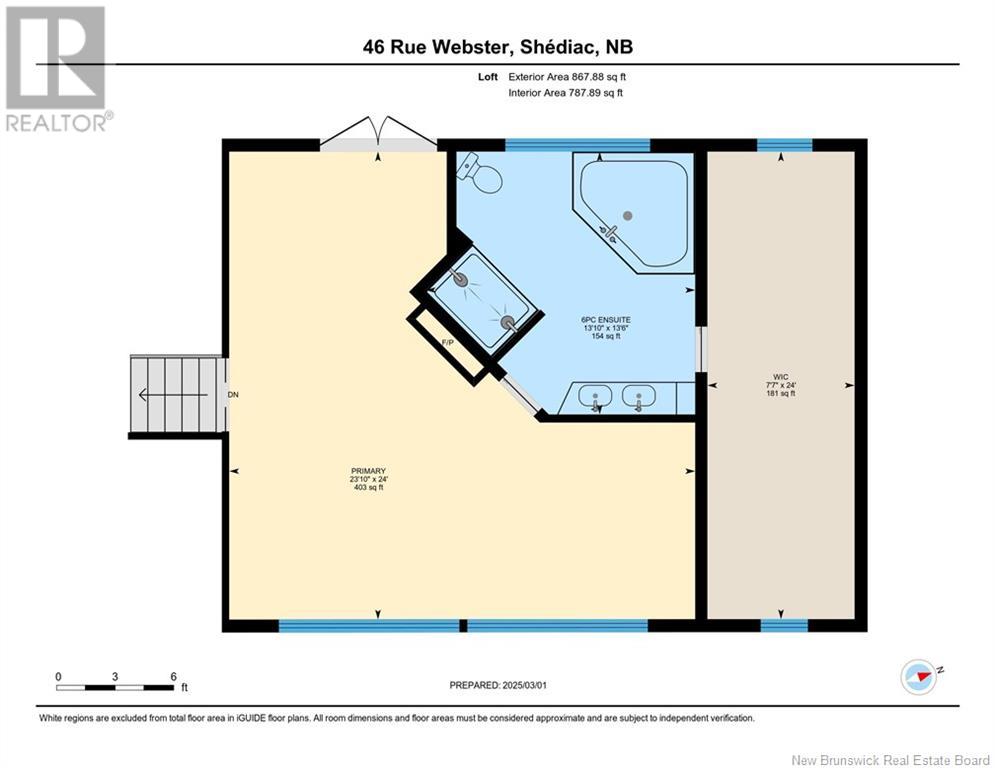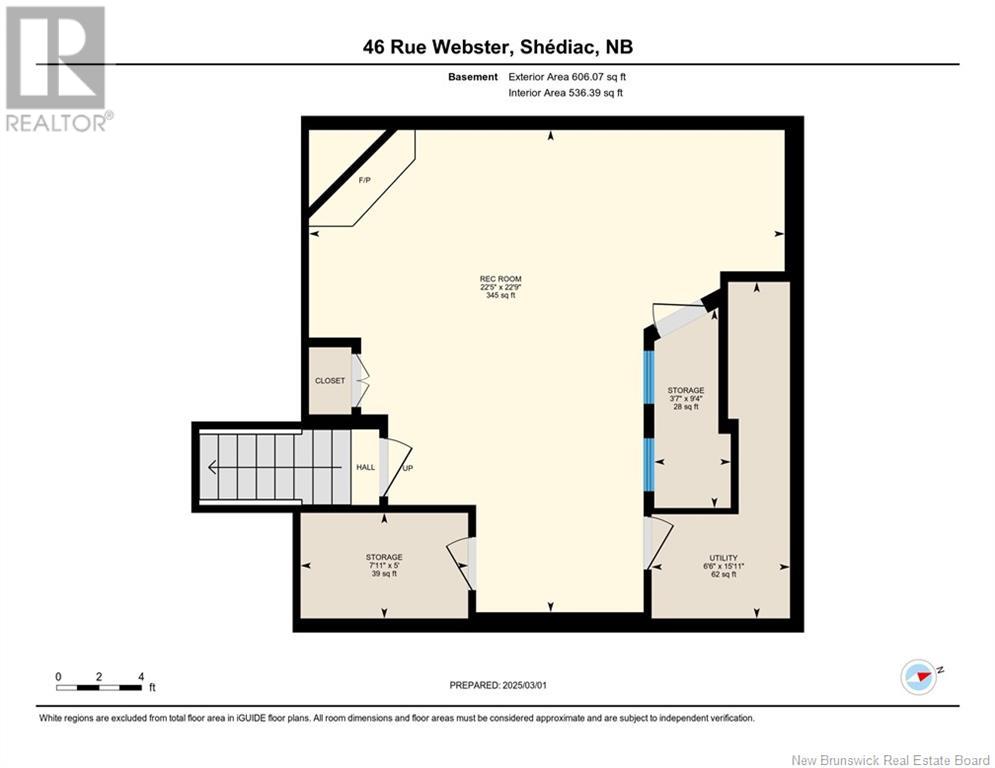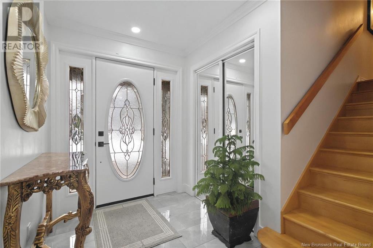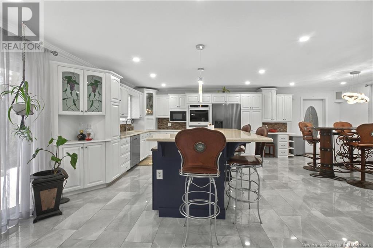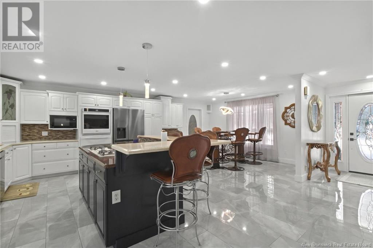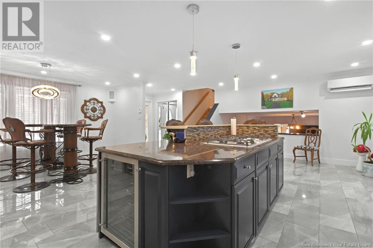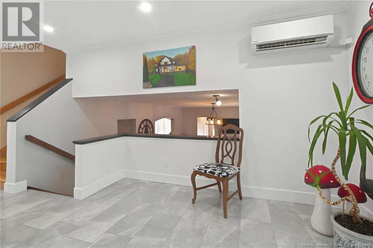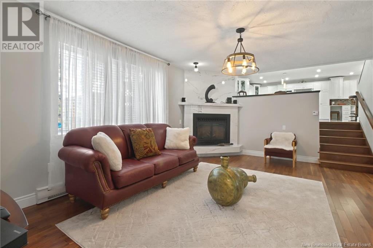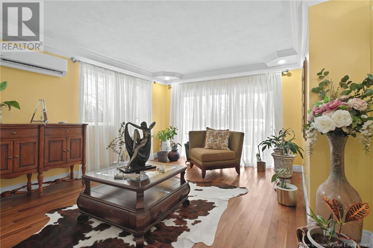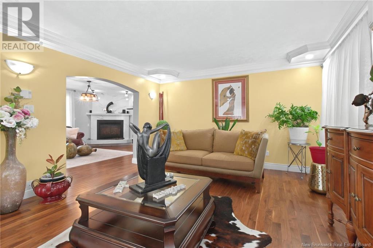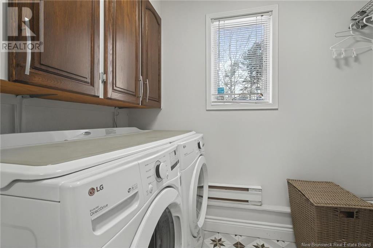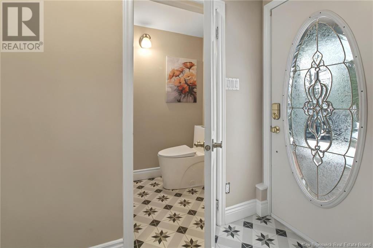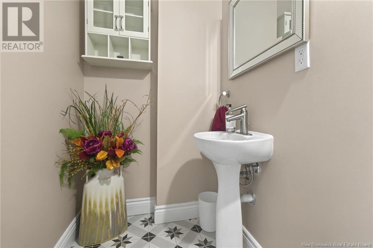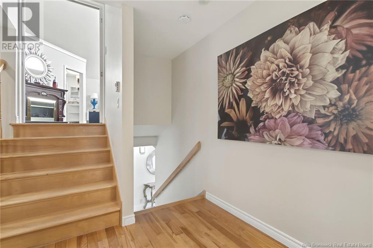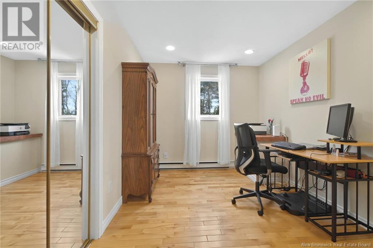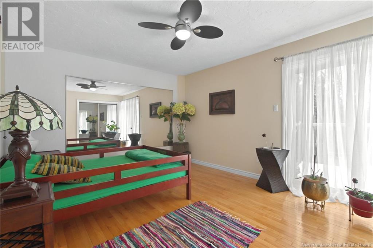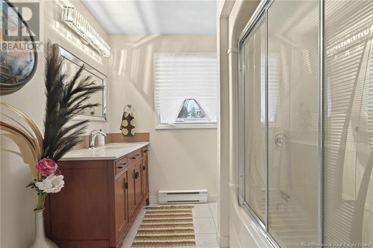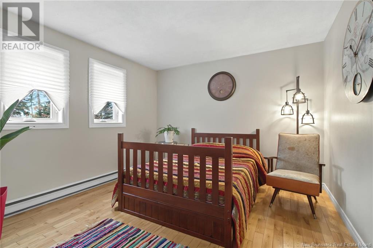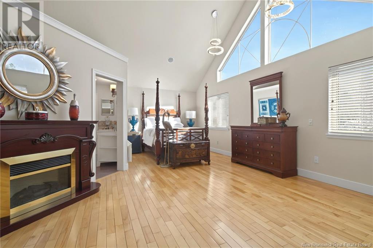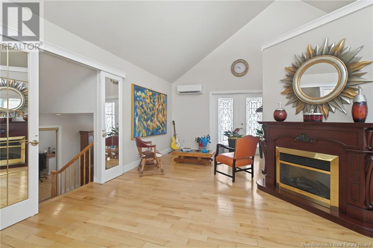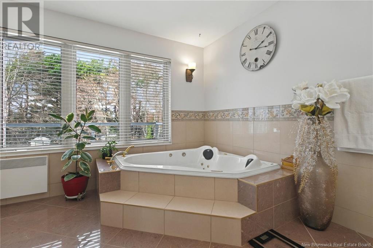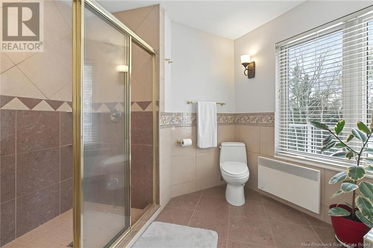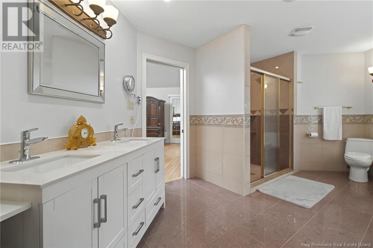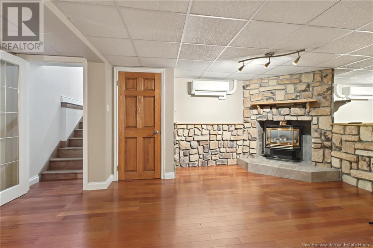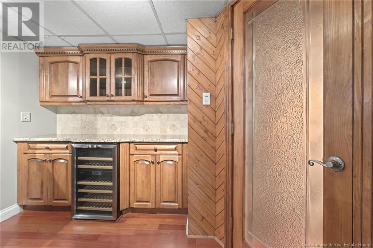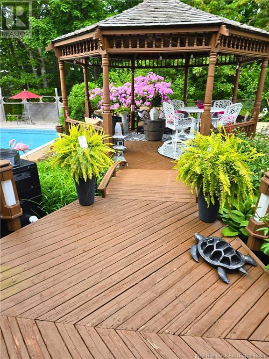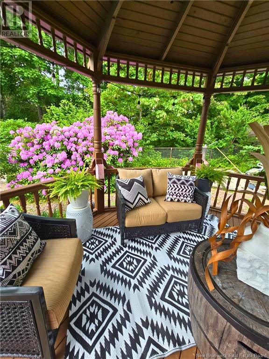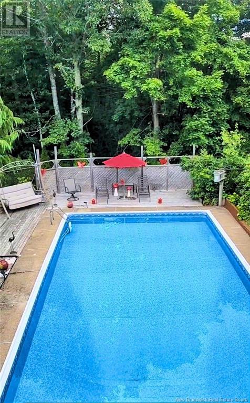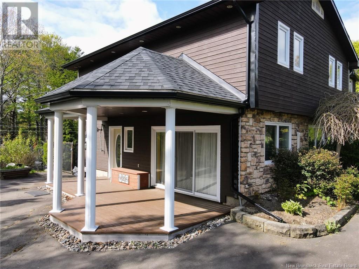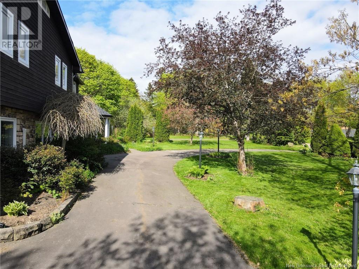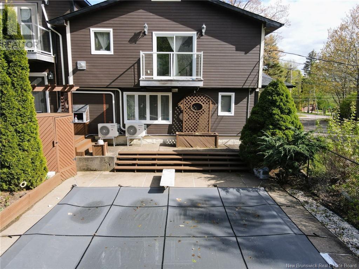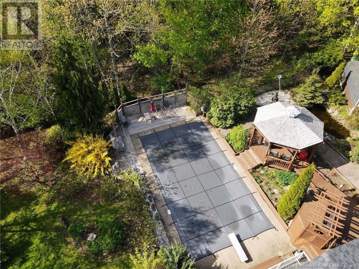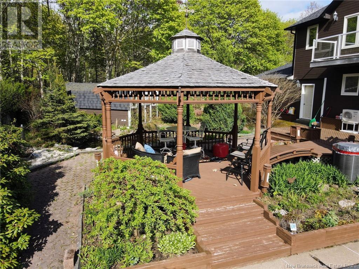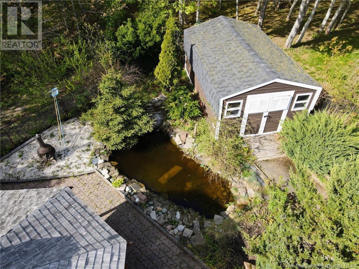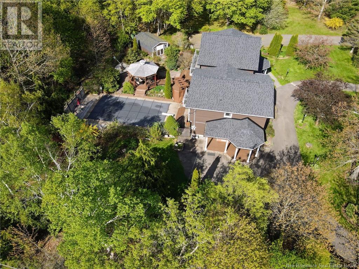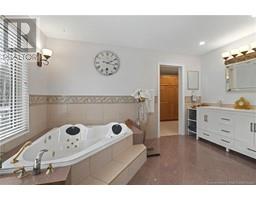4 Bedroom
3 Bathroom
3,178 ft2
4 Level
Inground Pool
Heat Pump
Baseboard Heaters, Heat Pump, Radiant Heat
Acreage
Landscaped
$849,900
*Click on link for 3D virtual tour of this property* This beautiful home is a private retreat in the heart of Shediac, offering space, comfort & privacy. Set on a treed one-acre lot, conveniently located near walking trails, beaches, kayaking, parks & all amenities. The fully fenced backyard is designed for relaxation, featuring a heated in-ground pool, a koi pond, a spacious deck with a gazebo & a built-in barbecue serving barperfect for entertaining. Inside, the gourmet kitchen features quartz countertops, custom cabinetry & an open-concept dining area. Patio door off the kitchen that leads to a private patio, ideal for those beautiful summer/fall evenings. On the main level, the spacious living room offers a cozy fireplace and a great room perfect for gatherings. This level also includes a 2-piece bath, pantry, laundry & extra storage. The lower level boasts a family room & a climate-controlled cedar wine cellar. On the third level you'll find 3 large bedrooms, a full bath & an office nook/reading space. The fourth level features the primary suite, a true private retreat with a propane fireplace, a spa-like ensuite bath with heated floors & a spacious walk-in closet. Recent updates include: kitchen, 4 mini-splits, new roof shingles & pool liner. Lot: 185x234x180x242 Enjoy the best of Shediac with nature, recreation & everyday conveniences just minutes away. (id:19018)
Property Details
|
MLS® Number
|
NB113208 |
|
Property Type
|
Single Family |
|
Equipment Type
|
Propane Tank |
|
Features
|
Balcony/deck/patio |
|
Pool Type
|
Inground Pool |
|
Rental Equipment Type
|
Propane Tank |
Building
|
Bathroom Total
|
3 |
|
Bedrooms Above Ground
|
4 |
|
Bedrooms Total
|
4 |
|
Architectural Style
|
4 Level |
|
Basement Development
|
Finished |
|
Basement Type
|
Full (finished) |
|
Constructed Date
|
1985 |
|
Cooling Type
|
Heat Pump |
|
Exterior Finish
|
Stone, Wood |
|
Flooring Type
|
Ceramic, Hardwood |
|
Foundation Type
|
Concrete |
|
Half Bath Total
|
1 |
|
Heating Fuel
|
Electric, Propane |
|
Heating Type
|
Baseboard Heaters, Heat Pump, Radiant Heat |
|
Size Interior
|
3,178 Ft2 |
|
Total Finished Area
|
3714 Sqft |
|
Type
|
House |
|
Utility Water
|
Municipal Water |
Parking
Land
|
Access Type
|
Year-round Access |
|
Acreage
|
Yes |
|
Landscape Features
|
Landscaped |
|
Sewer
|
Municipal Sewage System |
|
Size Irregular
|
4047 |
|
Size Total
|
4047 M2 |
|
Size Total Text
|
4047 M2 |
|
Zoning Description
|
R1 |
Rooms
| Level |
Type |
Length |
Width |
Dimensions |
|
Second Level |
Dining Room |
|
|
14'9'' x 5'8'' |
|
Second Level |
Kitchen |
|
|
23'3'' x 18'3'' |
|
Third Level |
4pc Bathroom |
|
|
7'4'' x 11'7'' |
|
Third Level |
Office |
|
|
11'6'' x 8'9'' |
|
Third Level |
Bedroom |
|
|
11'7'' x 15'3'' |
|
Third Level |
Bedroom |
|
|
11'3'' x 13'0'' |
|
Third Level |
Bedroom |
|
|
11'3'' x 11' |
|
Fourth Level |
Other |
|
|
7'7'' x 24' |
|
Fourth Level |
Other |
|
|
13'10'' x 13'6'' |
|
Fourth Level |
Primary Bedroom |
|
|
23'10'' x 24' |
|
Basement |
Storage |
|
|
7'11'' x 5' |
|
Basement |
Wine Cellar |
|
|
3'7'' x 9'4'' |
|
Basement |
Family Room |
|
|
22'5'' x 22'9'' |
|
Main Level |
Pantry |
|
|
5'9'' x 9'10'' |
|
Main Level |
Laundry Room |
|
|
8'1'' x 6'1'' |
|
Main Level |
2pc Bathroom |
|
|
8'2'' x 3'8'' |
|
Main Level |
Great Room |
|
|
20' x 13'10'' |
|
Main Level |
Living Room |
|
|
18' x 14'1'' |
https://www.realtor.ca/real-estate/27971363/46-webster-street-shediac
