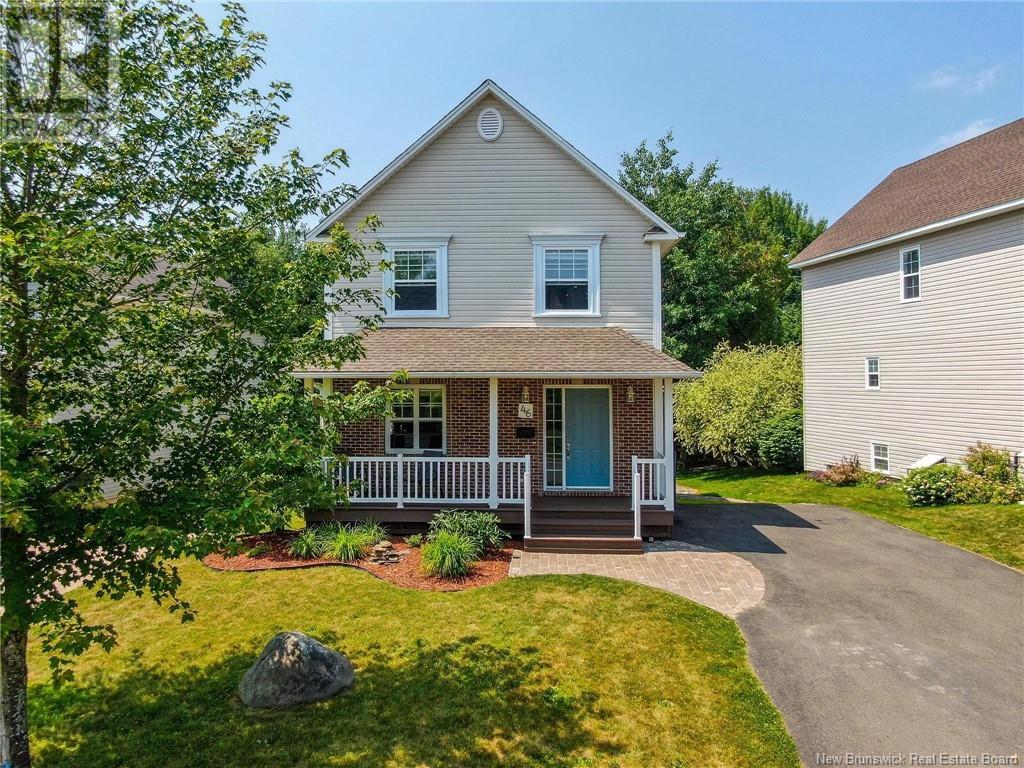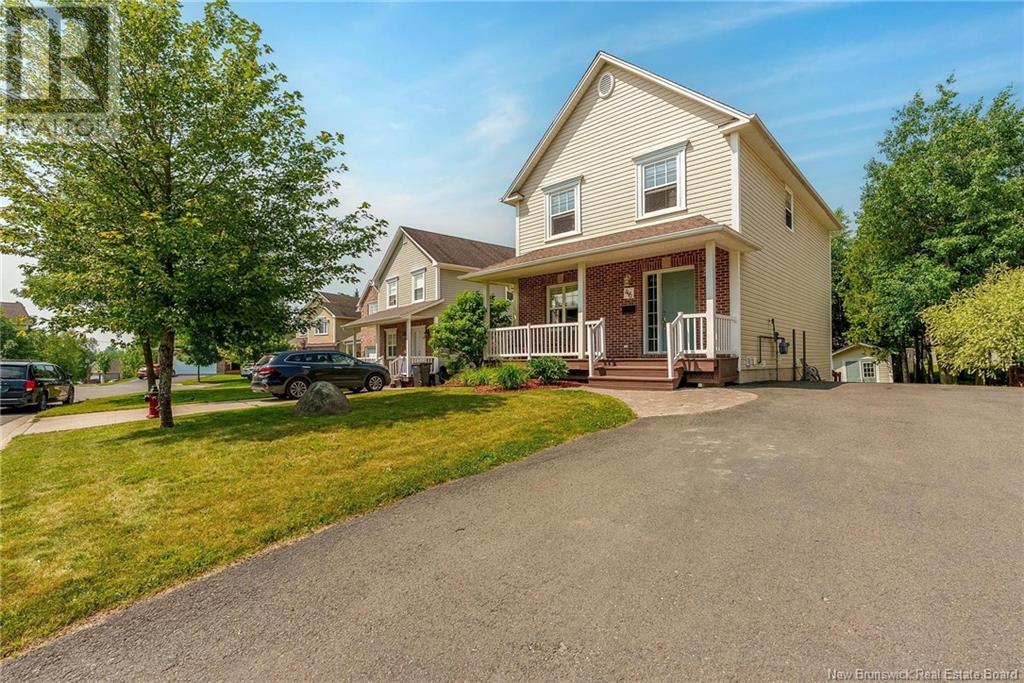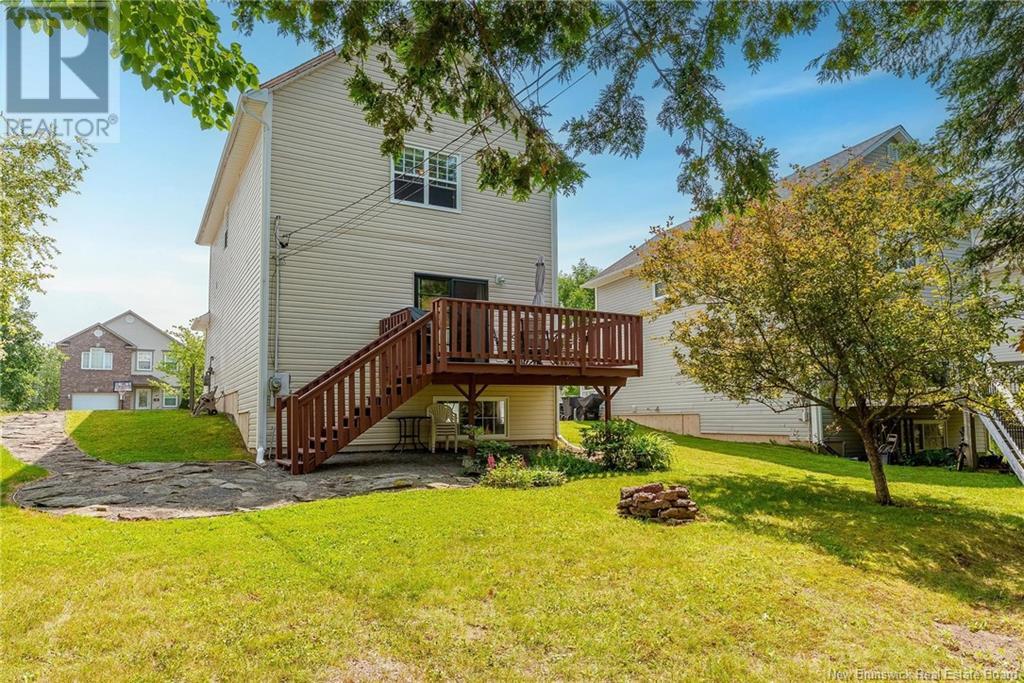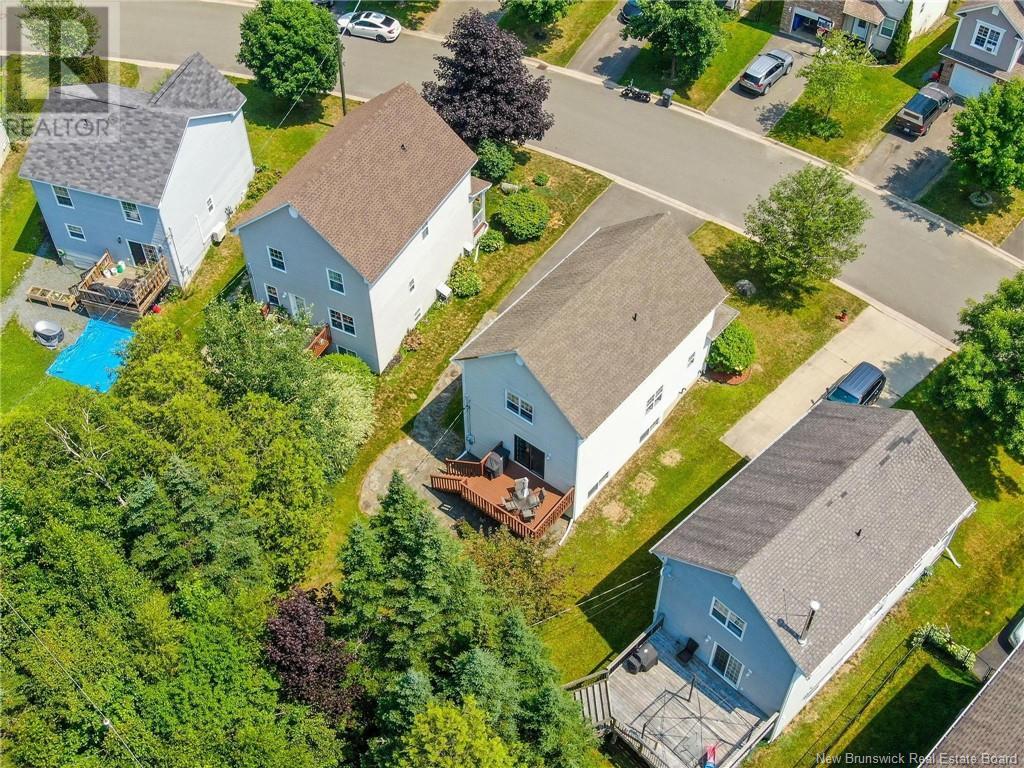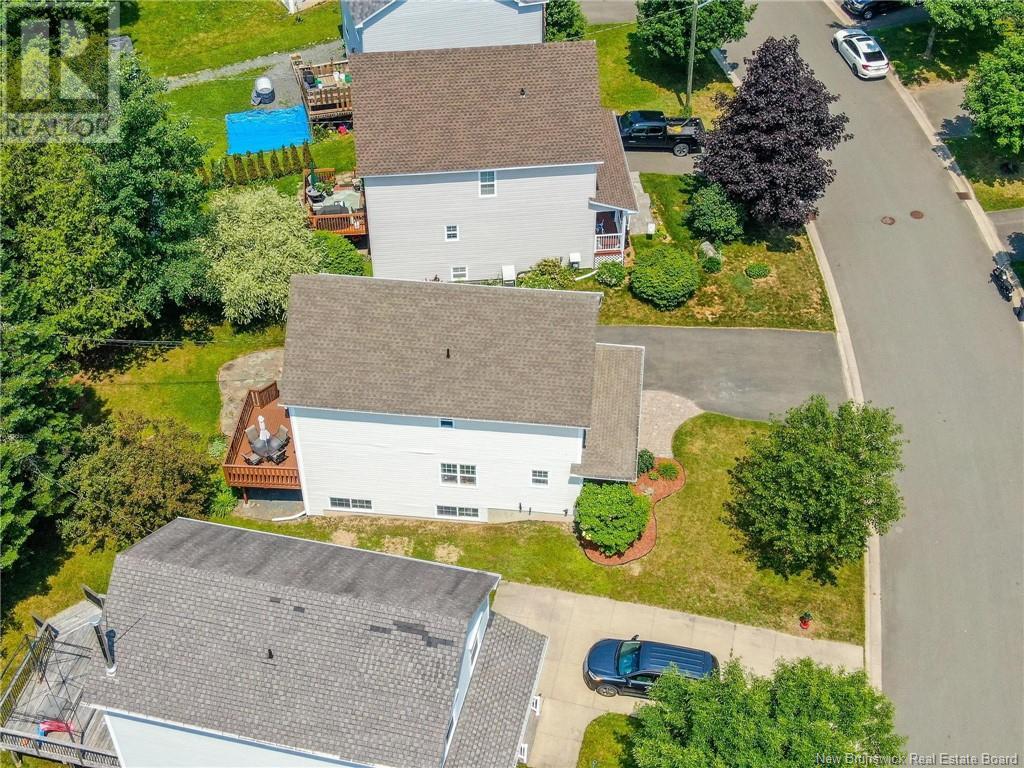3 Bedroom
2 Bathroom
1,475 ft2
2 Level
Partially Landscaped
$415,900
Welcome to 46 Spinner Court, nestled in a quiet cul-de-sac in an amazing, family-oriented neighbourhood, just minutes from all amenities. This charming two-storey home offers fantastic curb appeal with well-maintained landscaping, brick accents, a paved driveway, and a stone walkway that leads to the backyard. Enjoy your morning coffee or unwind after a long day on the covered front porcha perfect place to relax. Inside, you're welcomed by a spacious foyer with convenient coat closets and direct views into the bright, open-concept main living space. The kitchen, dining, and living room flow beautifully together, making it ideal for hosting guests and enjoying family time. The spacious galley-style kitchen provides ample counter space for meal prep and family dinners. A 2-piece powder room off the living room completes the main level. Upstairs, you'll find three generously sized bedrooms. The primary bedroom features a walk-in closet and private access to the main bathroom via a cheater door. The bathroom offers a soaking tub and a separate corner shower for added comfort. The basement is unfinished but full of potentialready for a future fourth bedroom, bathroom, or custom rec room. The laundry room is also located on this level. This home is in the perfect location for families with children of all ages, with nearby schools from kindergarten to Grade 12. A must-see property in a sought-after locationdont miss out! (id:19018)
Property Details
|
MLS® Number
|
NB123184 |
|
Property Type
|
Single Family |
|
Neigbourhood
|
Knob Hill |
|
Features
|
Treed, Balcony/deck/patio |
|
Structure
|
Shed |
Building
|
Bathroom Total
|
2 |
|
Bedrooms Above Ground
|
3 |
|
Bedrooms Total
|
3 |
|
Architectural Style
|
2 Level |
|
Constructed Date
|
2007 |
|
Exterior Finish
|
Brick, Wood Shingles, Vinyl |
|
Flooring Type
|
Ceramic |
|
Foundation Type
|
Concrete |
|
Half Bath Total
|
1 |
|
Heating Fuel
|
Natural Gas |
|
Size Interior
|
1,475 Ft2 |
|
Total Finished Area
|
1475 Sqft |
|
Type
|
House |
|
Utility Water
|
Municipal Water |
Land
|
Acreage
|
No |
|
Landscape Features
|
Partially Landscaped |
|
Sewer
|
Municipal Sewage System |
|
Size Irregular
|
509 |
|
Size Total
|
509 M2 |
|
Size Total Text
|
509 M2 |
Rooms
| Level |
Type |
Length |
Width |
Dimensions |
|
Second Level |
4pc Bathroom |
|
|
13'7'' x 10'4'' |
|
Second Level |
Bedroom |
|
|
9' x 11'10'' |
|
Second Level |
Bedroom |
|
|
9'4'' x 11'10'' |
|
Second Level |
Primary Bedroom |
|
|
17'3'' x 14'7'' |
|
Basement |
Storage |
|
|
20'6'' x 34'10'' |
|
Basement |
Laundry Room |
|
|
3'3'' x 16'3'' |
|
Main Level |
2pc Bathroom |
|
|
3'5'' x 7'10'' |
|
Main Level |
Living Room |
|
|
21'1'' x 15'9'' |
|
Main Level |
Dining Room |
|
|
17'1'' x 11'4'' |
|
Main Level |
Kitchen |
|
|
11' x 8'5'' |
|
Main Level |
Foyer |
|
|
7'4'' x 8' |
https://www.realtor.ca/real-estate/28619094/46-spinner-court-fredericton
