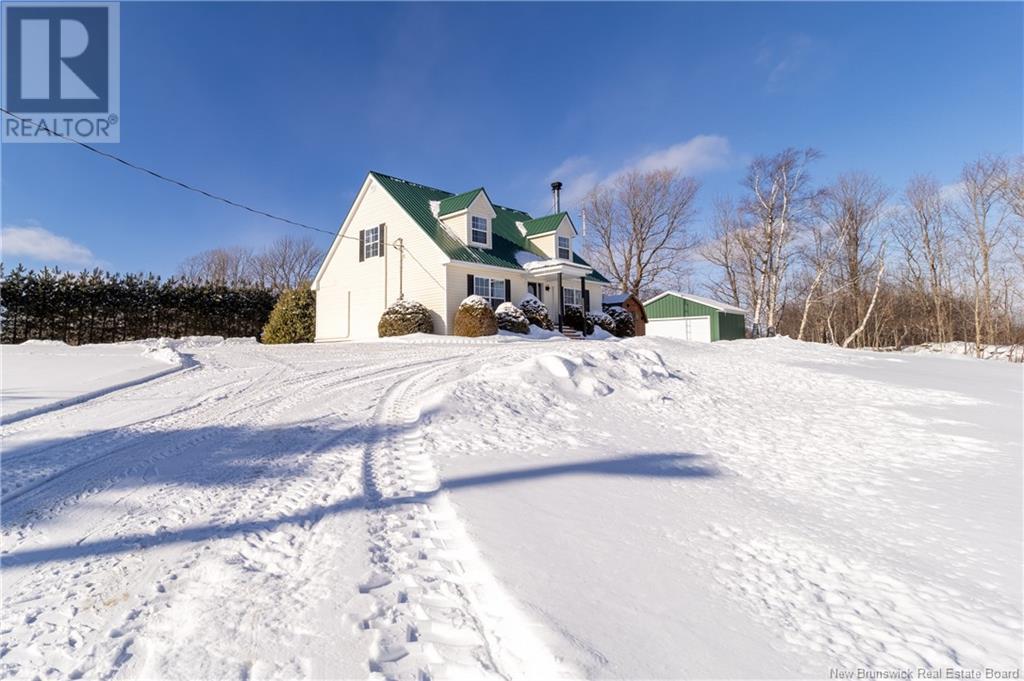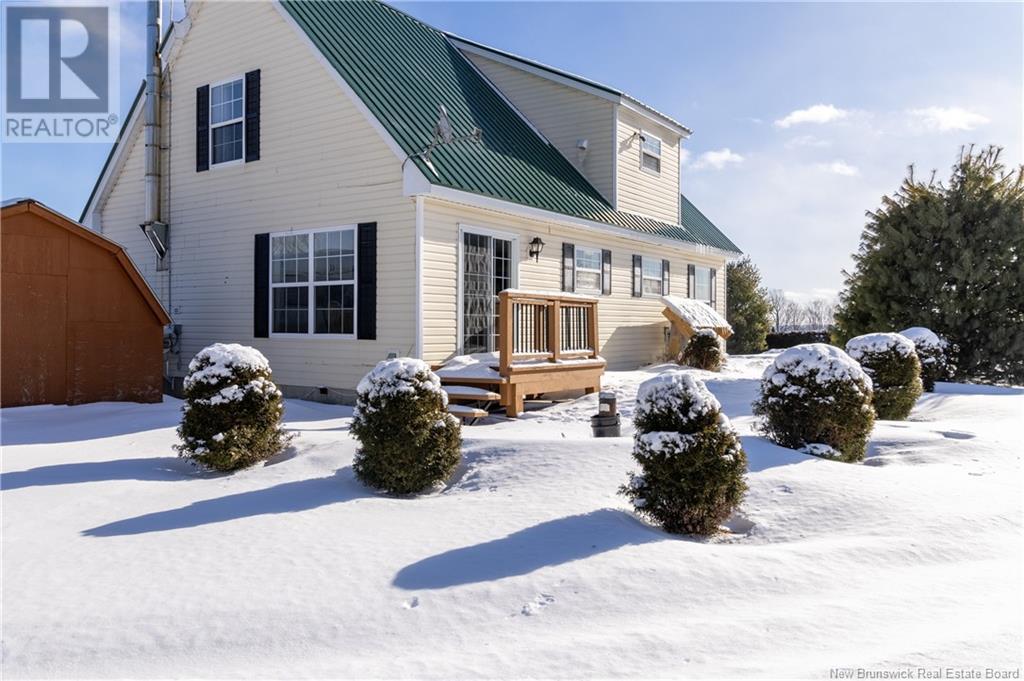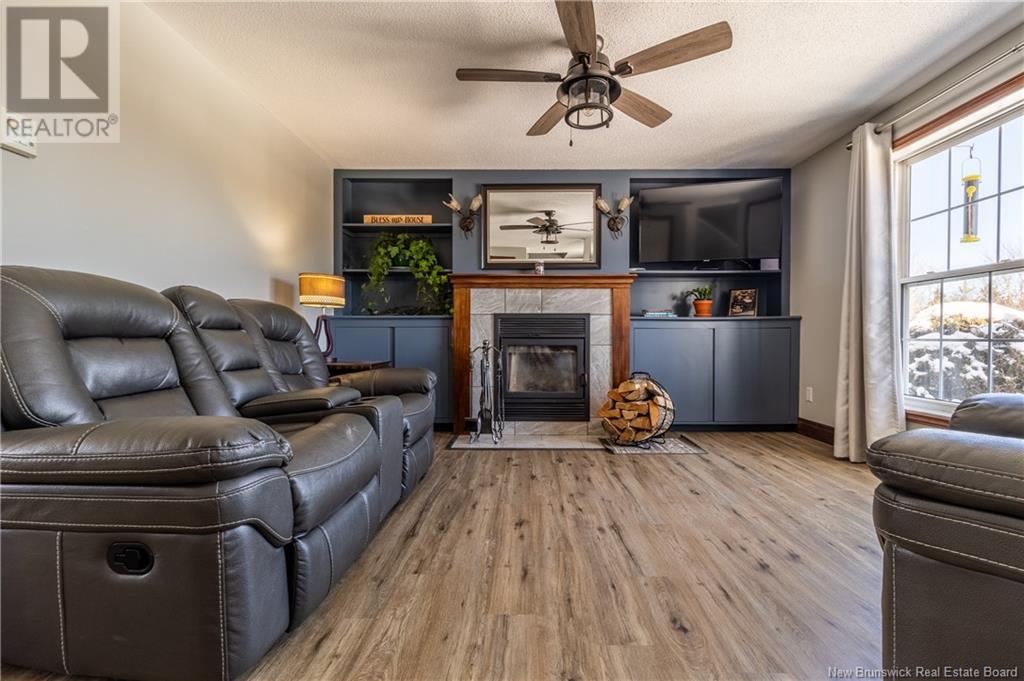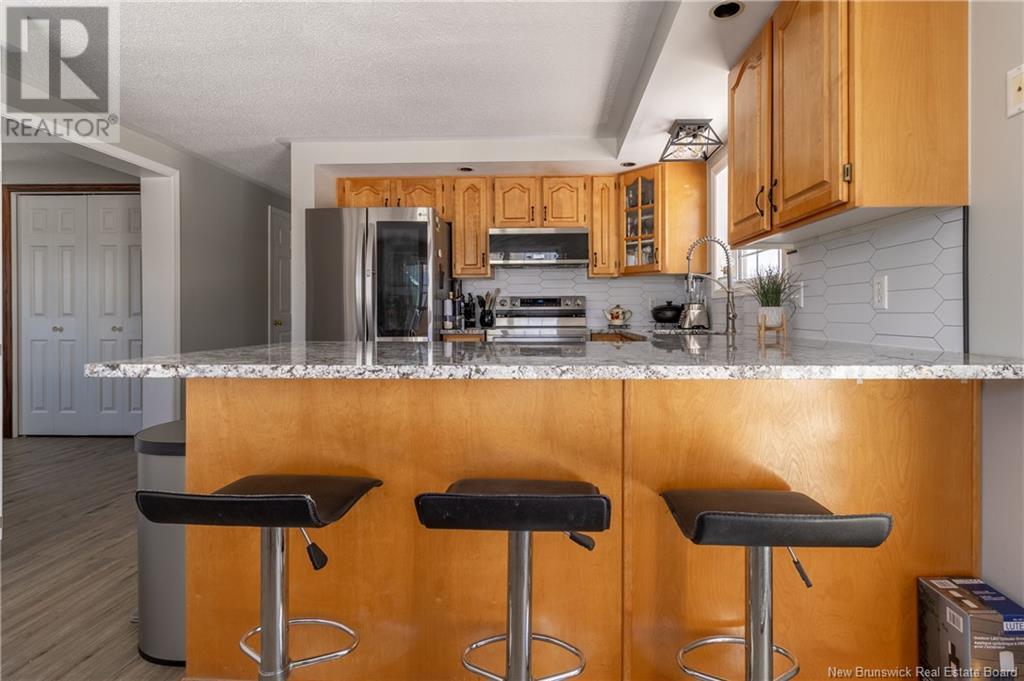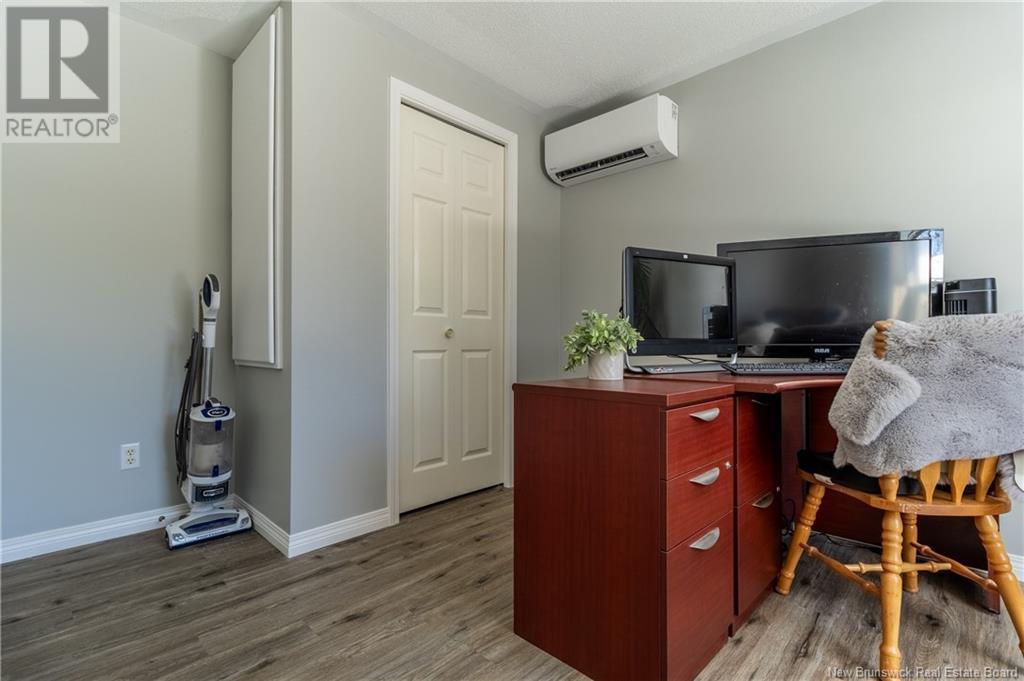5 Bedroom
2 Bathroom
1534 sqft
Cape Cod
Air Conditioned, Heat Pump
Heat Pump, Stove
Acreage
Landscaped
$349,900
Charming Cape Cod home nestled on a private country lot and just 6 kms from the highway! Discover the perfect blend of charm, comfort, and convenience in this beautifully maintained 5-bedroom, 2-bathroom Cape Cod-style home. This impressive property offers a tranquil lifestyle. Step inside the welcoming foyer and immediately feel at home. The cozy living room invites you to unwind with its wood-burning fireplace, creating the perfect ambiance for relaxation. The spacious eat-in kitchen is a dream for home chefs, featuring granite countertops, ample cabinetry, and a separate coffee bar area ideal for morning routines or entertaining guests. The main level also offers two bright bedrooms, a full bathroom with shower and a convenient laundry area. Upstairs, you will find a generous primary bedroom with a walk-in closet, two additional bedrooms with fantastic closet space, and a second full bathroom complete with a second laundry area for added convenience. 3ls ductless heat pumps provide energy efficient heating and cooling! For those who love the outdoors, this property is a true gem. Gardeners and hobby farm enthusiasts will appreciate the greenhouse, garden shed, and chicken coop, while the heated workshop/garage with a wood furnace is perfect for automotive enthusiasts or hobbyists in need of workspace and storage. A rare opportunity to enjoy the best of country living with modern conveniences. Don't miss your chance to call this charming Cape Cod home your own! (id:19018)
Property Details
|
MLS® Number
|
NB111775 |
|
Property Type
|
Single Family |
|
Structure
|
Workshop, Greenhouse |
Building
|
BathroomTotal
|
2 |
|
BedroomsAboveGround
|
5 |
|
BedroomsTotal
|
5 |
|
ArchitecturalStyle
|
Cape Cod |
|
BasementType
|
Crawl Space |
|
ConstructedDate
|
1998 |
|
CoolingType
|
Air Conditioned, Heat Pump |
|
ExteriorFinish
|
Vinyl |
|
FlooringType
|
Carpeted, Laminate |
|
FoundationType
|
Concrete |
|
HeatingFuel
|
Electric, Wood |
|
HeatingType
|
Heat Pump, Stove |
|
SizeInterior
|
1534 Sqft |
|
TotalFinishedArea
|
1534 Sqft |
|
Type
|
House |
|
UtilityWater
|
Drilled Well, Well |
Parking
Land
|
AccessType
|
Year-round Access |
|
Acreage
|
Yes |
|
LandscapeFeatures
|
Landscaped |
|
SizeIrregular
|
5869 |
|
SizeTotal
|
5869 M2 |
|
SizeTotalText
|
5869 M2 |
Rooms
| Level |
Type |
Length |
Width |
Dimensions |
|
Second Level |
Bath (# Pieces 1-6) |
|
|
9'4'' x 9' |
|
Second Level |
Bedroom |
|
|
14'7'' x 6'7'' |
|
Second Level |
Bedroom |
|
|
10' x 11' |
|
Second Level |
Primary Bedroom |
|
|
13' x 13'6'' |
|
Main Level |
Bedroom |
|
|
9' x 11' |
|
Main Level |
Bath (# Pieces 1-6) |
|
|
9'6'' x 8'3'' |
|
Main Level |
Bedroom |
|
|
10'8'' x 13' |
|
Main Level |
Living Room |
|
|
17'3'' x 13' |
|
Main Level |
Kitchen |
|
|
18'3'' x 13' |
https://www.realtor.ca/real-estate/27861545/46-speerville-road-speerville

