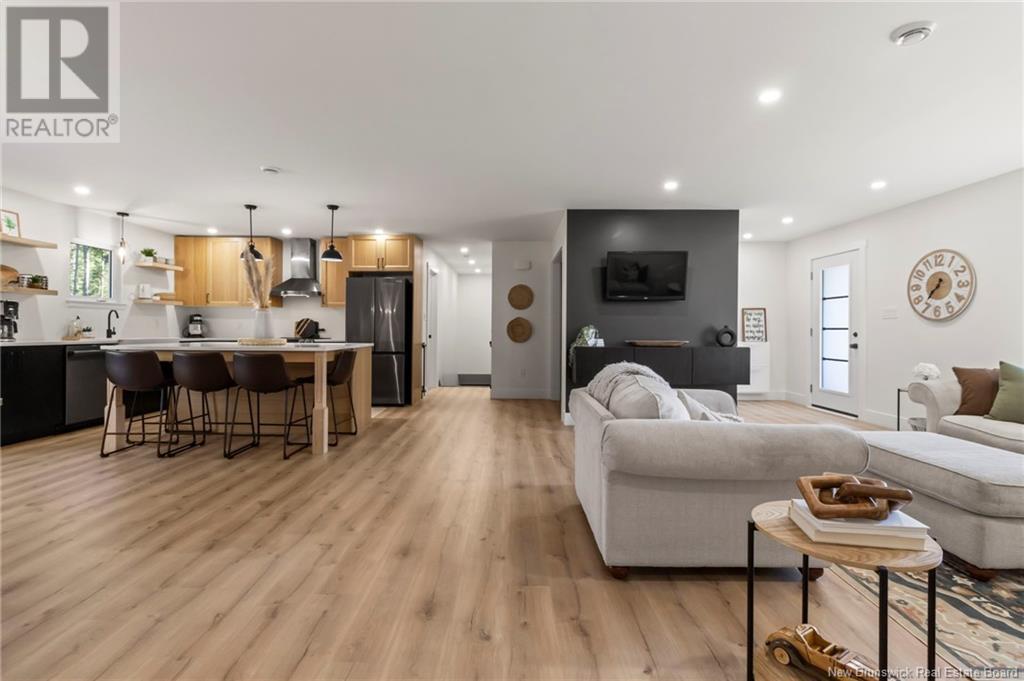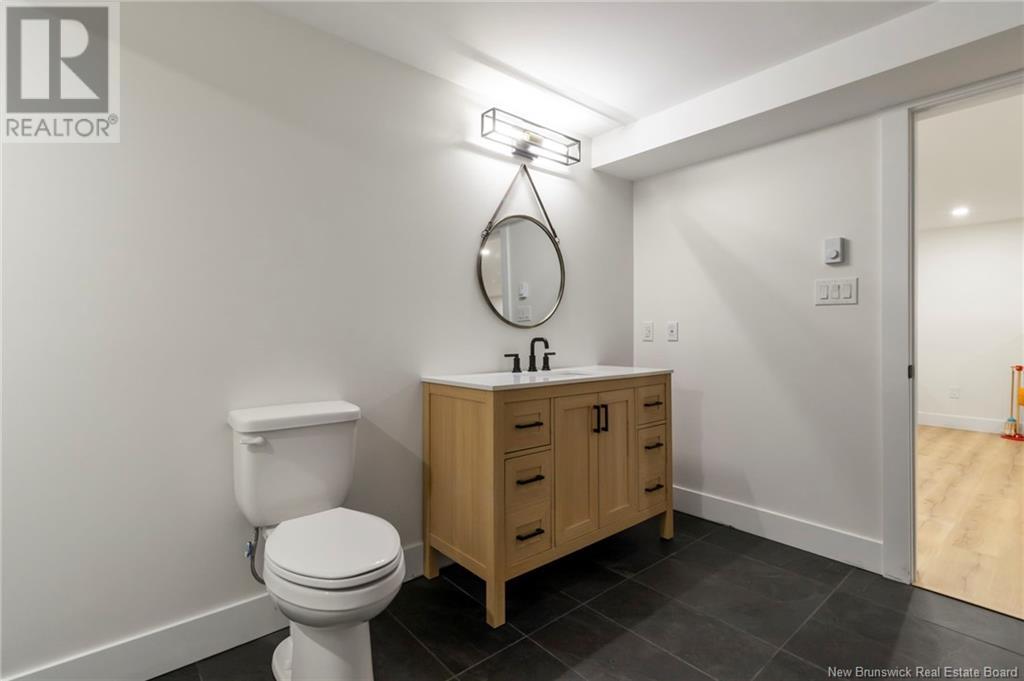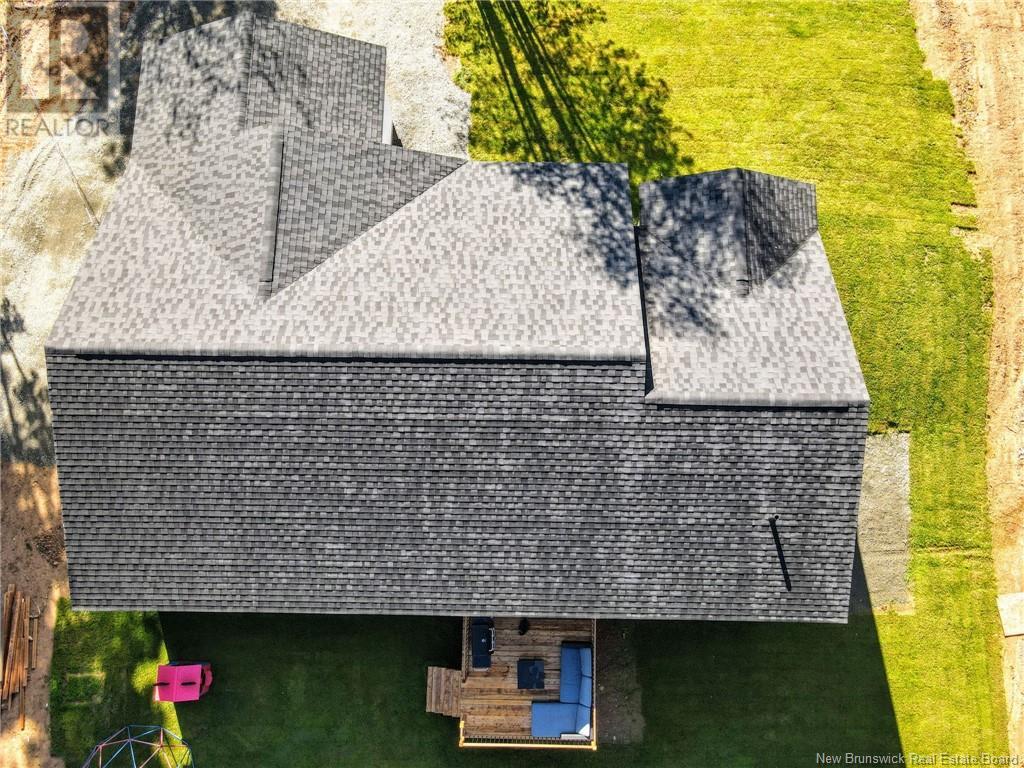4 Bedroom
3 Bathroom
1809 sqft
Heat Pump, Air Exchanger
Baseboard Heaters, Heat Pump
Acreage
Partially Landscaped
$659,900
Welcome to this stunning, NEWLY CONSTRUCTED WALKOUT BUNGALOW LOCATED IN RIVERBEND, a quiet neighbourhood close to all amenities. This expansive home features four generously sized bedrooms and three modern bathrooms. The open-concept layout is perfect for both entertaining and everyday family life. The heart of the home is a bright and airy living area that seamlessly flows into the dining area and a gourmet kitchen, featuring a large island that offers plenty of seating and counter space, complete with high-end appliances, sleek granite countertops, and ample cabinetry. Step outside to the covered porch where you can enjoy your morning coffee or relax in the evening rain or shine. The primary bedroom features a walk-in closet and en-suite bathroom with a custom walk-in tile shower. The additional three bedrooms are generously sized making it perfect to accommodate large furniture. Expansive windows flood the rooms with natural light. One of the standout features of this home is the walkout basement, providing additional living space and easy access to the beautiful outdoors. Outside youll also find a 2-car garage. The property is situated on nearly 1.5 acres in a desirable neighborhood just 20 minutes outside of Moncton. Experience the best of both worlds with this beautiful home-where comfort, style, and the serenity of the country come together. *Salesperson is owner* (id:19018)
Property Details
|
MLS® Number
|
NB105079 |
|
Property Type
|
Single Family |
|
Features
|
Balcony/deck/patio |
Building
|
BathroomTotal
|
3 |
|
BedroomsAboveGround
|
3 |
|
BedroomsBelowGround
|
1 |
|
BedroomsTotal
|
4 |
|
ConstructedDate
|
2024 |
|
CoolingType
|
Heat Pump, Air Exchanger |
|
ExteriorFinish
|
Vinyl |
|
FlooringType
|
Ceramic, Laminate |
|
HeatingType
|
Baseboard Heaters, Heat Pump |
|
RoofMaterial
|
Asphalt Shingle |
|
RoofStyle
|
Unknown |
|
SizeInterior
|
1809 Sqft |
|
TotalFinishedArea
|
3380 Sqft |
|
Type
|
House |
|
UtilityWater
|
Drilled Well |
Parking
Land
|
AccessType
|
Road Access |
|
Acreage
|
Yes |
|
LandscapeFeatures
|
Partially Landscaped |
|
Sewer
|
Septic System |
|
SizeIrregular
|
1.48 |
|
SizeTotal
|
1.48 Ac |
|
SizeTotalText
|
1.48 Ac |
Rooms
| Level |
Type |
Length |
Width |
Dimensions |
|
Basement |
Bedroom |
|
|
10'8'' x 17'5'' |
|
Basement |
Family Room |
|
|
58'0'' x 15'0'' |
|
Basement |
Office |
|
|
19'4'' x 9'0'' |
|
Main Level |
Bedroom |
|
|
15'0'' x 13'8'' |
|
Main Level |
Bedroom |
|
|
15'0'' x 14'4'' |
|
Main Level |
Primary Bedroom |
|
|
14'0'' x 11'5'' |
|
Main Level |
Mud Room |
|
|
19'5'' x 9'8'' |
|
Main Level |
Dining Room |
|
|
10'2'' x 14'7'' |
|
Main Level |
Kitchen |
|
|
13'2'' x 14'7'' |
|
Main Level |
Living Room |
|
|
16'7'' x 15'7'' |
https://www.realtor.ca/real-estate/27363038/46-patriot-court-salisbury















































