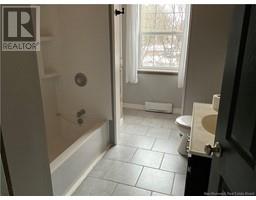46 Mechanic Street Bath, New Brunswick E7J 1G5
2 Bedroom
1 Bathroom
1,120 ft2
Split Level Entry
Heat Pump
Baseboard Heaters, Heat Pump, Stove
Landscaped
$155,000
This 2 bedroom (potential for more bedrooms in basement) has never been finished to its full potential. Vaulted livingroom ceiling with open concept main floor . 3 car garage, pellet stove for cozy winter nights. Mini split + electric baseboard main heat source. Whether you finish to make it your own or finish to flip, this may be what you are looking for. This one has amazing possibilities. Pellet stove is Wett certified, dyer + electric stove were not used by owner so no knowledge on workability. (id:19018)
Property Details
| MLS® Number | NB115208 |
| Property Type | Single Family |
| Equipment Type | Water Heater |
| Rental Equipment Type | Water Heater |
| Structure | None |
Building
| Bathroom Total | 1 |
| Bedrooms Above Ground | 2 |
| Bedrooms Total | 2 |
| Architectural Style | Split Level Entry |
| Constructed Date | 2002 |
| Cooling Type | Heat Pump |
| Exterior Finish | Vinyl |
| Flooring Type | Laminate |
| Foundation Type | Concrete |
| Heating Fuel | Electric, Pellet |
| Heating Type | Baseboard Heaters, Heat Pump, Stove |
| Size Interior | 1,120 Ft2 |
| Total Finished Area | 1120 Sqft |
| Type | House |
| Utility Water | Municipal Water |
Parking
| Attached Garage | |
| Garage |
Land
| Access Type | Year-round Access |
| Acreage | No |
| Landscape Features | Landscaped |
| Sewer | Municipal Sewage System |
| Size Irregular | 965 |
| Size Total | 965 M2 |
| Size Total Text | 965 M2 |
Rooms
| Level | Type | Length | Width | Dimensions |
|---|---|---|---|---|
| Basement | Bedroom | 8'4'' x 12'6'' | ||
| Basement | Family Room | 9'6'' x 13'4'' | ||
| Basement | Laundry Room | 6' x 6'9'' | ||
| Main Level | Bedroom | 12'6'' x 15' | ||
| Main Level | Primary Bedroom | 10' x 15' | ||
| Main Level | Bath (# Pieces 1-6) | 5'1'' x 11'4'' | ||
| Main Level | Living Room | 13'9'' x 15'4'' | ||
| Main Level | Kitchen | 9' x 12'7'' |
https://www.realtor.ca/real-estate/28099462/46-mechanic-street-bath
Contact Us
Contact us for more information




































