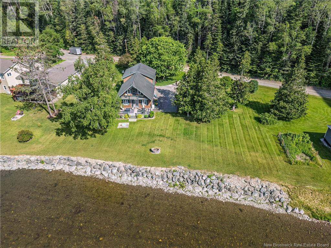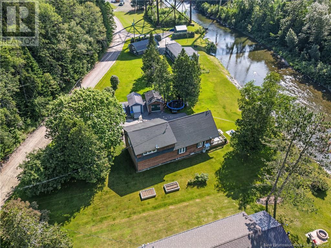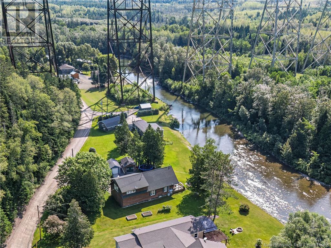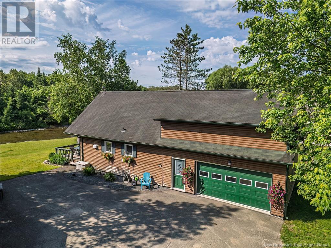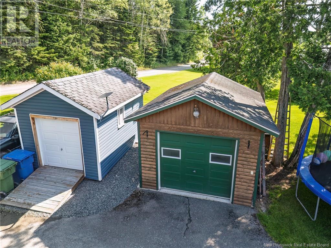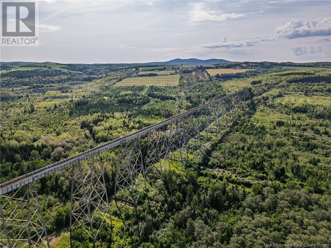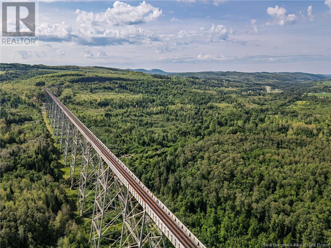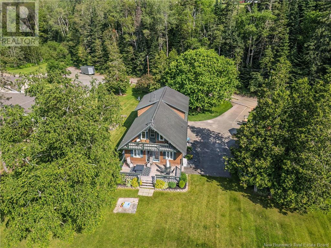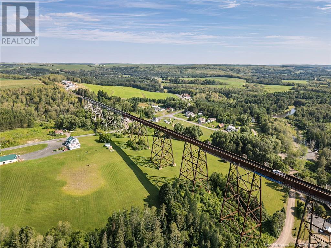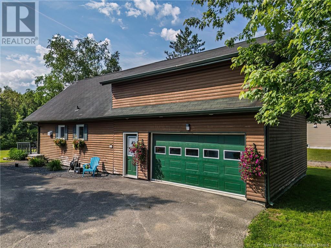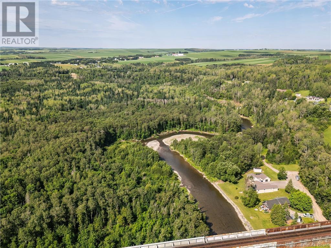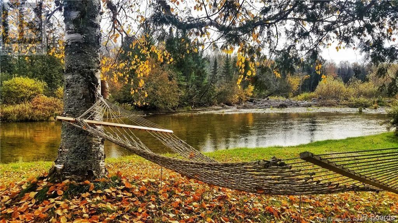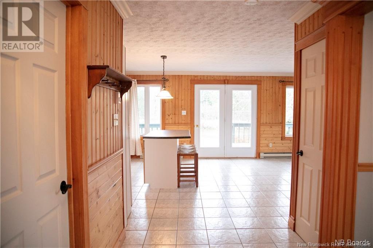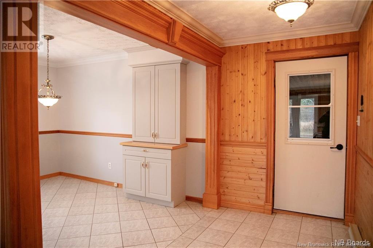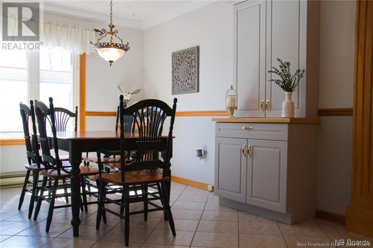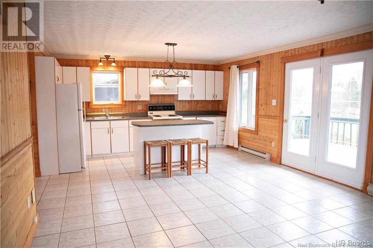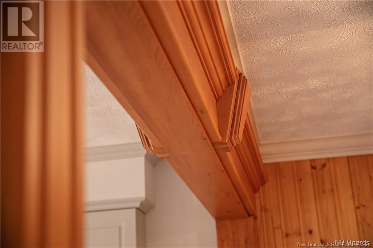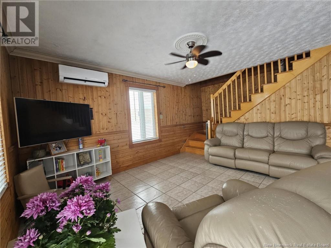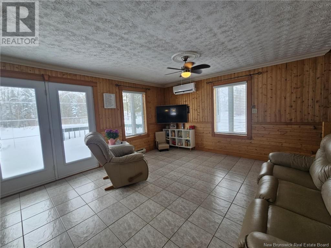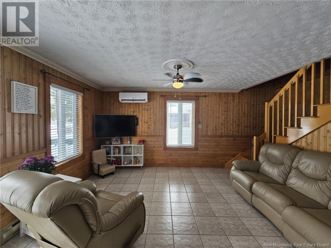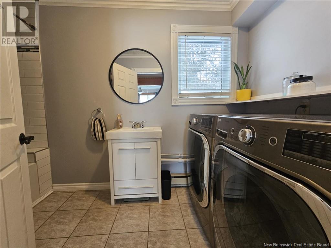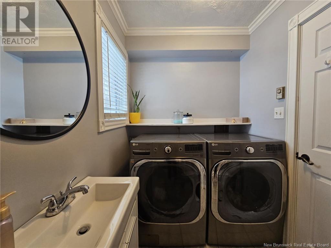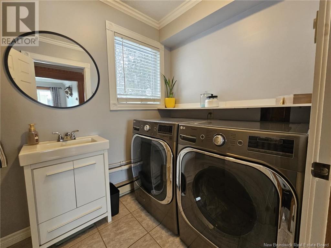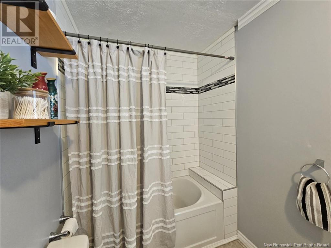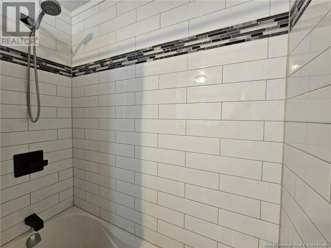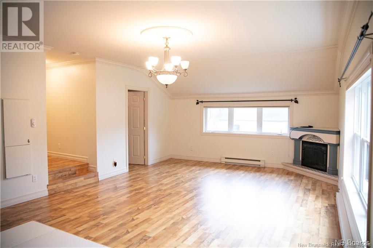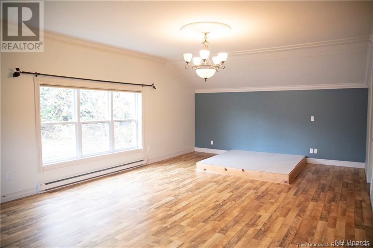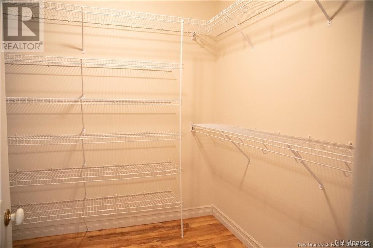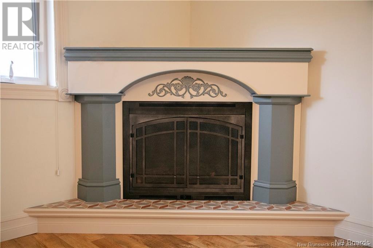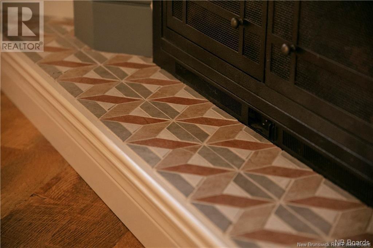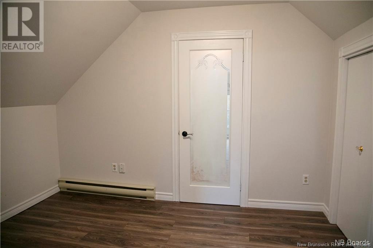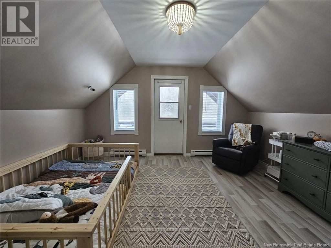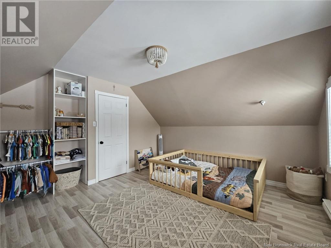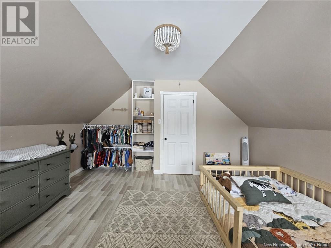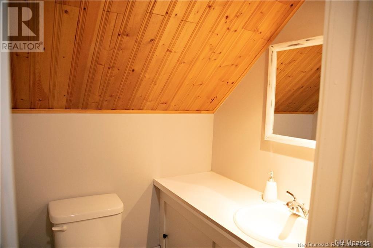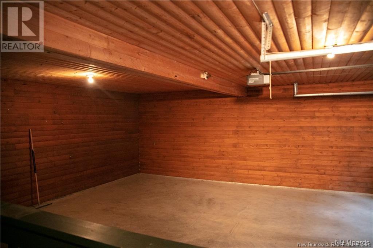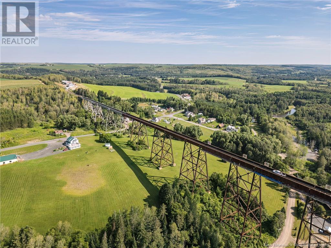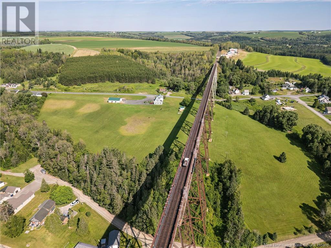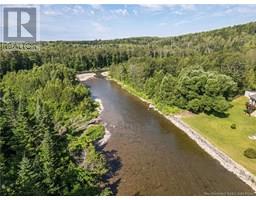2 Bedroom
2 Bathroom
1,500 ft2
2 Level
Heat Pump
Heat Pump
Waterfront On River
Landscaped
$289,900
RIVERFRONT PARADISE! This stunning property offers a picturesque, level lot with mature trees, breathtaking water views, and a beautifully landscaped open spaceperfect for kids to play or for entertaining guests! Inside, you'll find 2 bedrooms plus an office/den and 1.5 baths, highlighted by an inviting open-concept kitchen and living room. Large windows provide spectacular views of the Salmon River, creating the perfect setting to relax and unwind. Additional highlights include a spacious primary bedroom with not one but TWO walk-in closets, modern updates, a generous dining area, heated floors throughout the main level, a heat pump for year-round comfort, a paved driveway, an attached garage, and two storage sheds for added convenience. Move-in ready and available for a quick closingdont miss out! Call today! (id:19018)
Property Details
|
MLS® Number
|
NB112758 |
|
Property Type
|
Single Family |
|
Equipment Type
|
Water Heater |
|
Features
|
Balcony/deck/patio |
|
Rental Equipment Type
|
Water Heater |
|
Structure
|
Shed |
|
Water Front Type
|
Waterfront On River |
Building
|
Bathroom Total
|
2 |
|
Bedrooms Above Ground
|
2 |
|
Bedrooms Total
|
2 |
|
Architectural Style
|
2 Level |
|
Basement Type
|
Crawl Space |
|
Constructed Date
|
1991 |
|
Cooling Type
|
Heat Pump |
|
Exterior Finish
|
Wood |
|
Flooring Type
|
Ceramic, Laminate |
|
Foundation Type
|
Concrete |
|
Half Bath Total
|
1 |
|
Heating Fuel
|
Electric |
|
Heating Type
|
Heat Pump |
|
Size Interior
|
1,500 Ft2 |
|
Total Finished Area
|
1500 Sqft |
|
Type
|
House |
|
Utility Water
|
Well |
Parking
Land
|
Access Type
|
Year-round Access |
|
Acreage
|
No |
|
Landscape Features
|
Landscaped |
|
Sewer
|
Septic System |
|
Size Irregular
|
1644 |
|
Size Total
|
1644 M2 |
|
Size Total Text
|
1644 M2 |
Rooms
| Level |
Type |
Length |
Width |
Dimensions |
|
Second Level |
Other |
|
|
8' x 3' |
|
Second Level |
Other |
|
|
7' x 9' |
|
Second Level |
Other |
|
|
7' x 9' |
|
Second Level |
Office |
|
|
11' x 9' |
|
Second Level |
Bath (# Pieces 1-6) |
|
|
4' x 3' |
|
Second Level |
Bedroom |
|
|
24' x 15' |
|
Second Level |
Bedroom |
|
|
14' x 14' |
|
Main Level |
Kitchen |
|
|
13' x 14' |
|
Main Level |
Bath (# Pieces 1-6) |
|
|
5' x 11'3'' |
|
Main Level |
Living Room |
|
|
11' x 14' |
|
Main Level |
Dining Room |
|
|
11' x 9' |
|
Main Level |
Foyer |
|
|
5'9'' x 12'7'' |
https://www.realtor.ca/real-estate/27924238/46-davis-old-mill-road-dsl-de-drummonddsl-of-drummond
