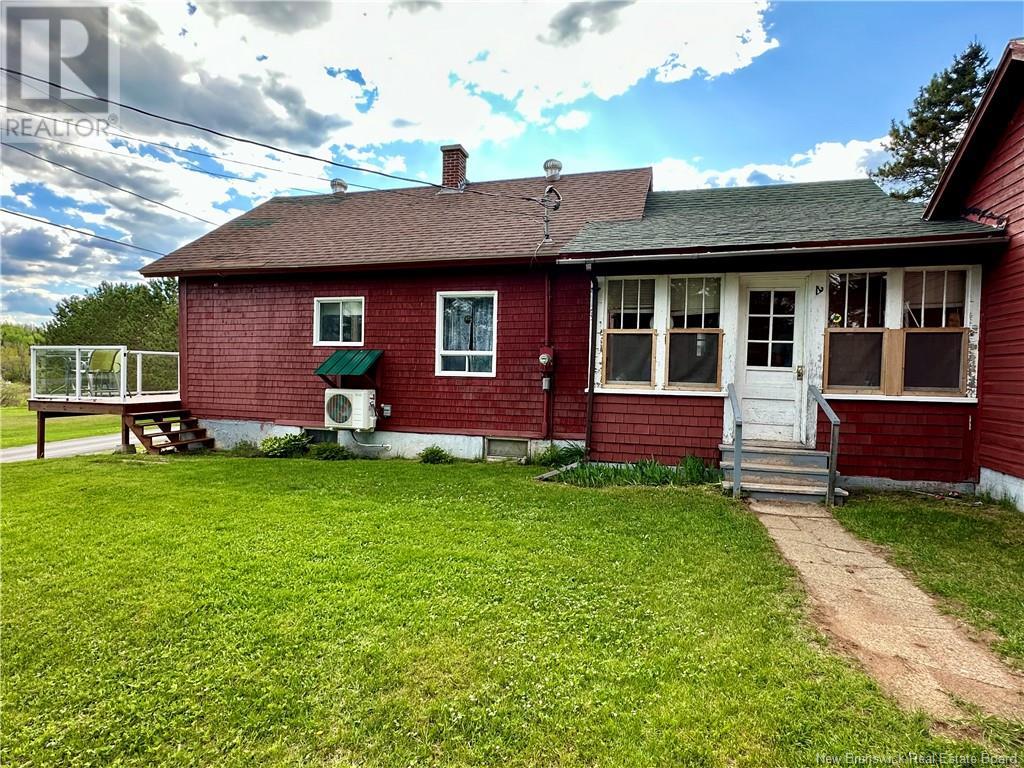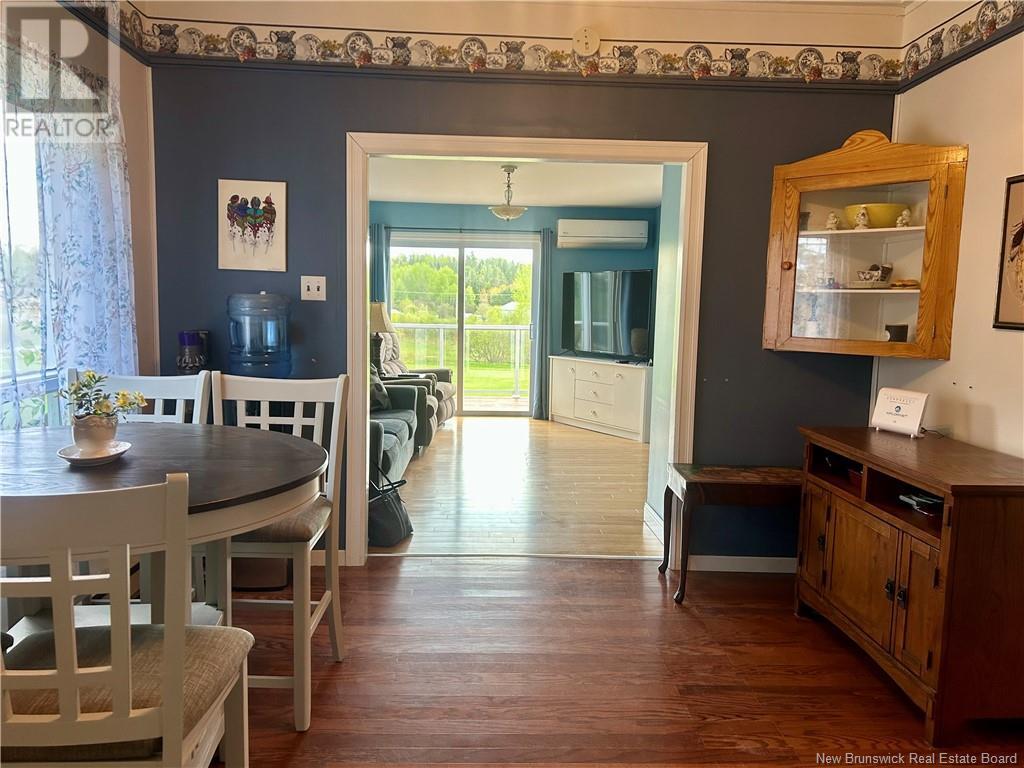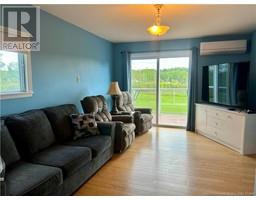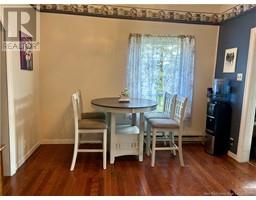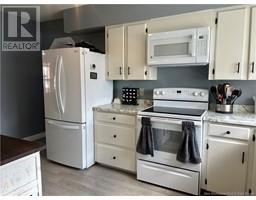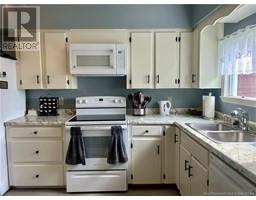2 Bedroom
2 Bathroom
902 ft2
Bungalow
Heat Pump
Baseboard Heaters, Heat Pump
Landscaped
$129,000
Nestled in a peaceful neighbourhood just minutes from Plaster Rock, this delightful 2-bedroom bungalow offers comfort, space, and natural beauty. Set on a large double lot, the home features a single garage, a spacious deck overlooking open fieldsperfect for watching deer and other local wildlifeand a finished walk-out basement, ideal for additional living space or a cozy retreat. Inside, youll find a warm and inviting layout with a bright living area, functional kitchen, and two comfortable bedrooms. The lower level expands your living options with a finished basement, great for a family room, guest space, or hobby area. With a well-maintained interior, this home is truly move-in ready. Whether you're looking to downsize, buy your first home, or enjoy a quiet escape close to nature, this charming bungalow checks all the boxes. Call today to schedule your own person viewing! (id:19018)
Property Details
|
MLS® Number
|
NB119163 |
|
Property Type
|
Single Family |
|
Features
|
Balcony/deck/patio |
Building
|
Bathroom Total
|
2 |
|
Bedrooms Above Ground
|
2 |
|
Bedrooms Total
|
2 |
|
Architectural Style
|
Bungalow |
|
Cooling Type
|
Heat Pump |
|
Exterior Finish
|
Wood Shingles, Wood |
|
Flooring Type
|
Laminate |
|
Foundation Type
|
Concrete |
|
Half Bath Total
|
1 |
|
Heating Fuel
|
Electric |
|
Heating Type
|
Baseboard Heaters, Heat Pump |
|
Stories Total
|
1 |
|
Size Interior
|
902 Ft2 |
|
Total Finished Area
|
1474 Sqft |
|
Type
|
House |
|
Utility Water
|
Spring |
Parking
Land
|
Access Type
|
Year-round Access, Road Access |
|
Acreage
|
No |
|
Landscape Features
|
Landscaped |
|
Size Irregular
|
1079 |
|
Size Total
|
1079 M2 |
|
Size Total Text
|
1079 M2 |
Rooms
| Level |
Type |
Length |
Width |
Dimensions |
|
Basement |
Family Room |
|
|
5'4'' x 13'9'' |
|
Basement |
Family Room |
|
|
19'9'' x 17'9'' |
|
Basement |
Bath (# Pieces 1-6) |
|
|
5'7'' x 7'7'' |
|
Main Level |
Bedroom |
|
|
9'6'' x 11'4'' |
|
Main Level |
Primary Bedroom |
|
|
9'5'' x 10'1'' |
|
Main Level |
Bath (# Pieces 1-6) |
|
|
9'3'' x 4'9'' |
|
Main Level |
Living Room |
|
|
11'3'' x 15'10'' |
|
Main Level |
Dining Room |
|
|
11'3'' x 10'10'' |
|
Main Level |
Kitchen |
|
|
15'1'' x 9' |
https://www.realtor.ca/real-estate/28376577/46-cuffley-road-wapske




