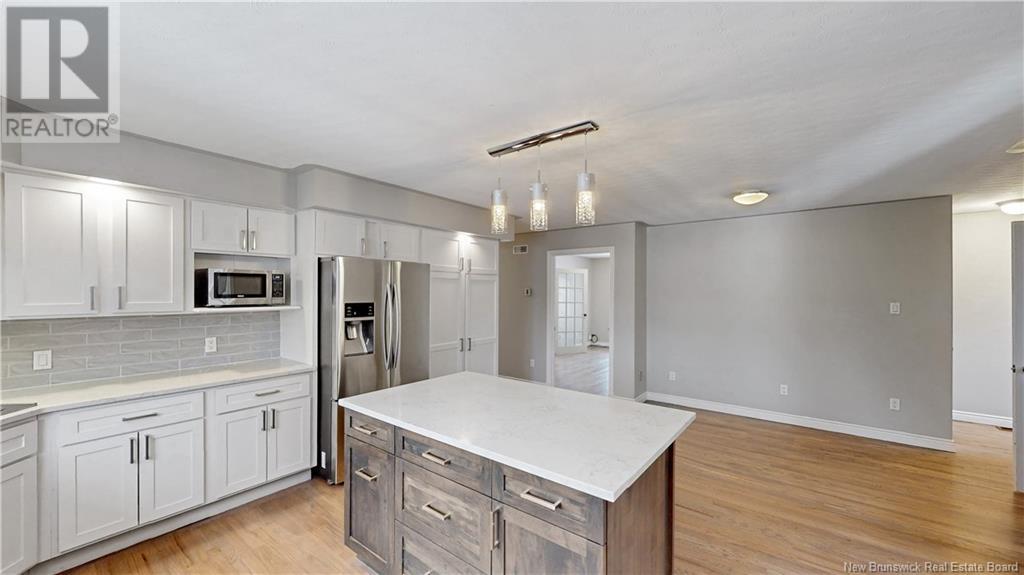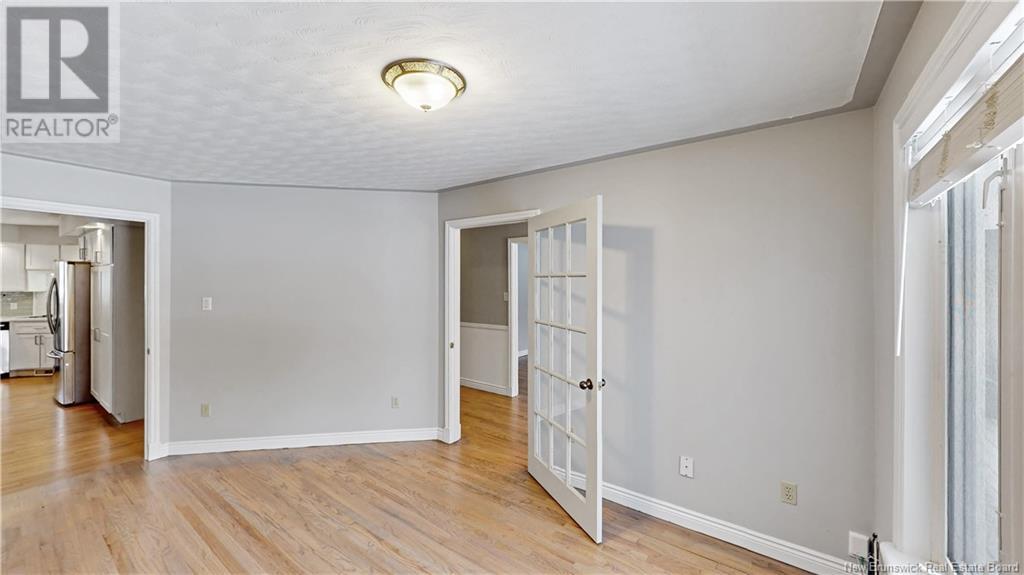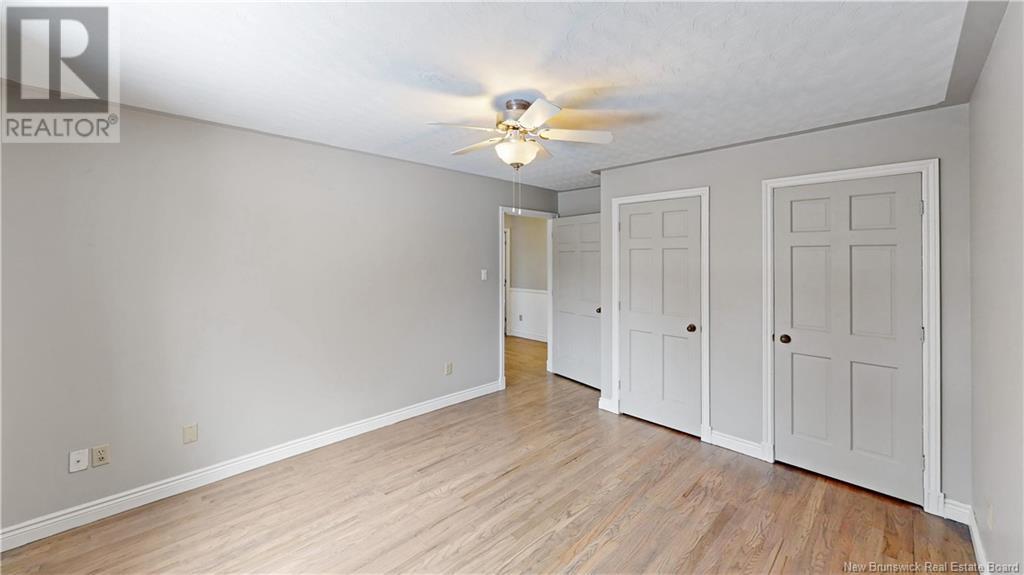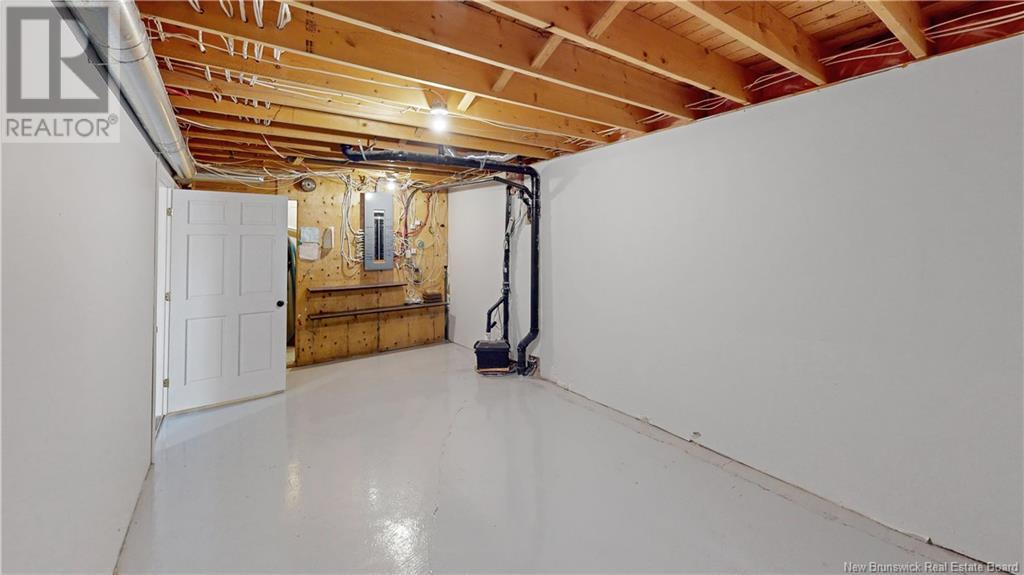6 Bedroom
4 Bathroom
2184 sqft
Inground Pool
Heat Pump
Heat Pump
$684,900
Sometimes looks can be deceiving - 46 Clover Crt located in central Sussex is a prime example - its hard to see how much this house has to offer without viewing it! This ranch style bungalow has a space to enjoy inside & out.. imagine hot summer days spent soaking up the sun poolside with complete privacy - this back yard gets awesome sun, is fully fenced & stunning with low maintenance landscaping. Inside youll find an expansive main lvl floor plan with many large rooms, recently redone hardwood floors, updated kitchen & bathrooms. Downstairs is fully finished offering a full in-law suite or a potential rental for the right person. The main lvl offers 3 large bedrooms, 2 full bathrooms, 1 half bath/laundry room, open concept eat-in kitchen with beautiful island, 2 living rooms & wide hallways. Downstairs offers an additional kitchen (new), 3 bedrooms, 1 full bathroom, living room with propane fireplace & 2 flex spaces for an office or storage. The garage is currently set up as a 1.5 attached space but could be converted back to a double - a large & convenient mud room was built & takes some space from the garage - driveway is paved & can accommodate multiple vehicles. This property is central plus has quick access to the highway - its only a short walk from downtown Sussex or OConnell park which provides access to walking trails. Please check out the 3D tour link for the listing to see what 46 Clover Crt has to offer - seller can accommodate a quick closing. Call today! (id:19018)
Property Details
|
MLS® Number
|
NB110119 |
|
Property Type
|
Single Family |
|
Neigbourhood
|
Downtown |
|
Features
|
Balcony/deck/patio |
|
PoolType
|
Inground Pool |
Building
|
BathroomTotal
|
4 |
|
BedroomsAboveGround
|
3 |
|
BedroomsBelowGround
|
3 |
|
BedroomsTotal
|
6 |
|
ConstructedDate
|
1991 |
|
CoolingType
|
Heat Pump |
|
ExteriorFinish
|
Wood |
|
FlooringType
|
Tile, Linoleum, Wood |
|
FoundationType
|
Concrete |
|
HalfBathTotal
|
1 |
|
HeatingType
|
Heat Pump |
|
SizeInterior
|
2184 Sqft |
|
TotalFinishedArea
|
4108 Sqft |
|
Type
|
House |
|
UtilityWater
|
Municipal Water |
Parking
Land
|
AccessType
|
Year-round Access |
|
Acreage
|
No |
|
Sewer
|
Municipal Sewage System |
|
SizeIrregular
|
12066 |
|
SizeTotal
|
12066 Sqft |
|
SizeTotalText
|
12066 Sqft |
Rooms
| Level |
Type |
Length |
Width |
Dimensions |
|
Basement |
Storage |
|
|
20'5'' x 10'10'' |
|
Basement |
Bath (# Pieces 1-6) |
|
|
9'11'' x 9'10'' |
|
Basement |
Office |
|
|
15'1'' x 11'11'' |
|
Basement |
Bedroom |
|
|
21'1'' x 10'4'' |
|
Basement |
Bedroom |
|
|
19'11'' x 9'9'' |
|
Basement |
Bedroom |
|
|
20'8'' x 16' |
|
Basement |
Kitchen |
|
|
20'8'' x 16' |
|
Basement |
Family Room |
|
|
13'11'' x 43'2'' |
|
Main Level |
Living Room |
|
|
16' x 12'1'' |
|
Main Level |
Other |
|
|
9'8'' x 4'7'' |
|
Main Level |
Ensuite |
|
|
11' x 5'11'' |
|
Main Level |
Primary Bedroom |
|
|
20'3'' x 11'7'' |
|
Main Level |
Bath (# Pieces 1-6) |
|
|
11'5'' x 9' |
|
Main Level |
Bath (# Pieces 1-6) |
|
|
7'11'' x 8'6'' |
|
Main Level |
Bedroom |
|
|
11'4'' x 11'9'' |
|
Main Level |
Bedroom |
|
|
15'6'' x 11'11'' |
|
Main Level |
Office |
|
|
13'9'' x 11'6'' |
|
Main Level |
Dining Room |
|
|
15'11'' x 9'9'' |
|
Main Level |
Kitchen |
|
|
21'6'' x 28'3'' |
|
Main Level |
Foyer |
|
|
14' x 8'1'' |
https://www.realtor.ca/real-estate/27726679/46-clover-court-sussex











































