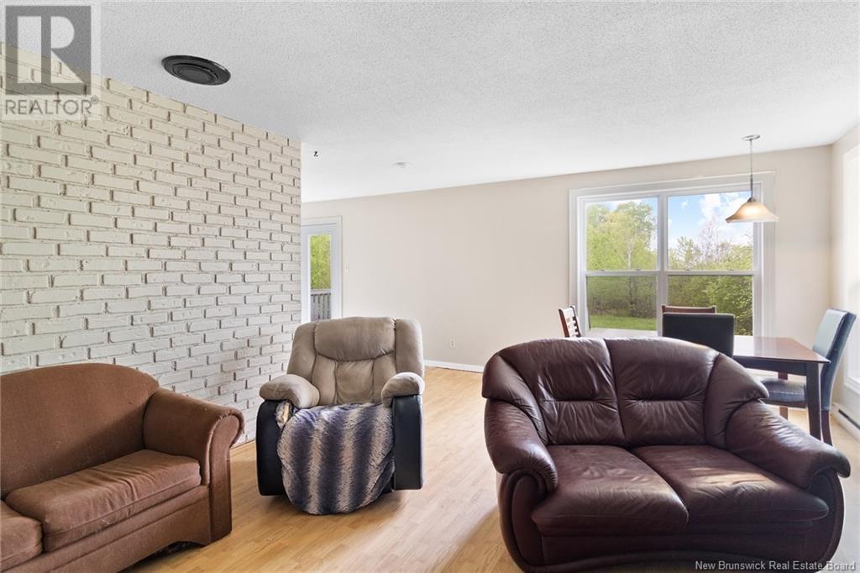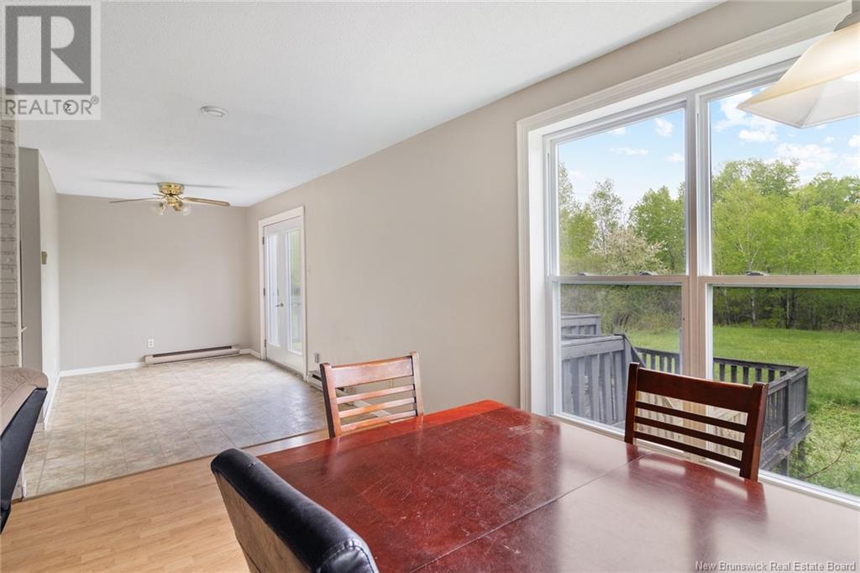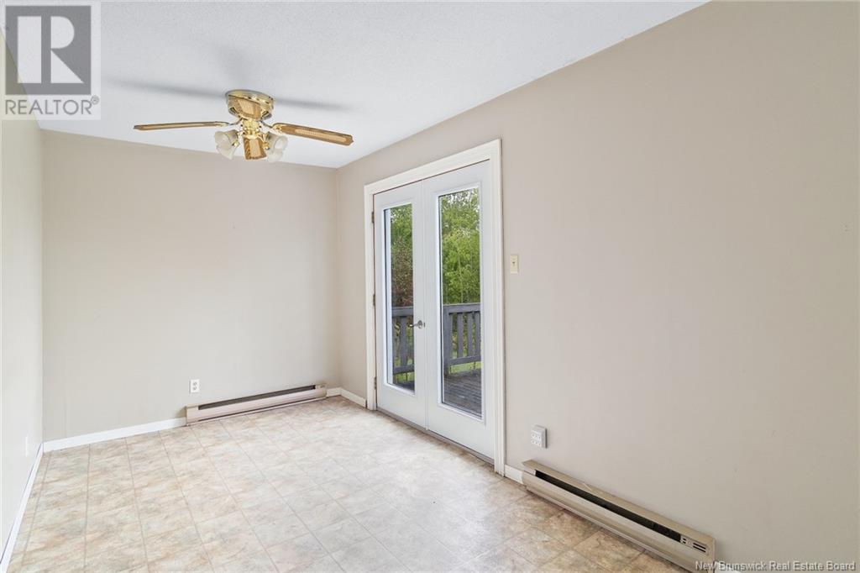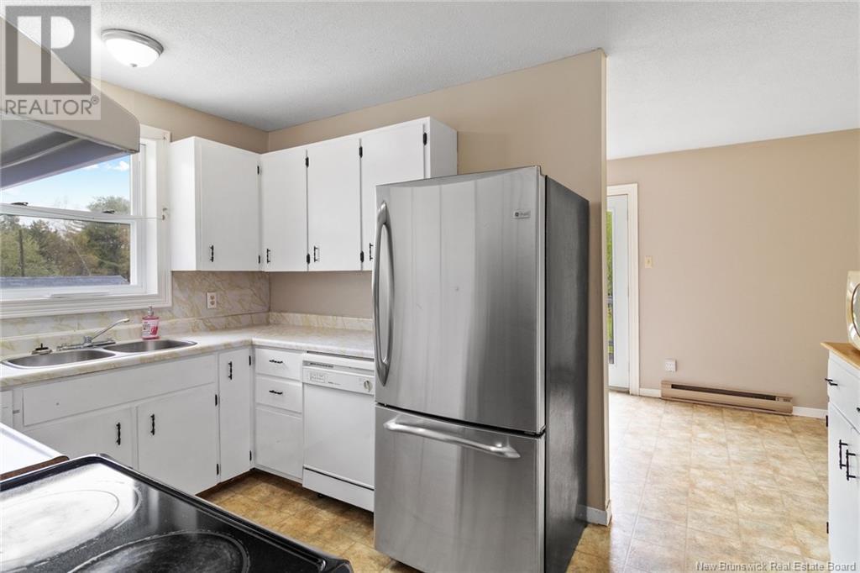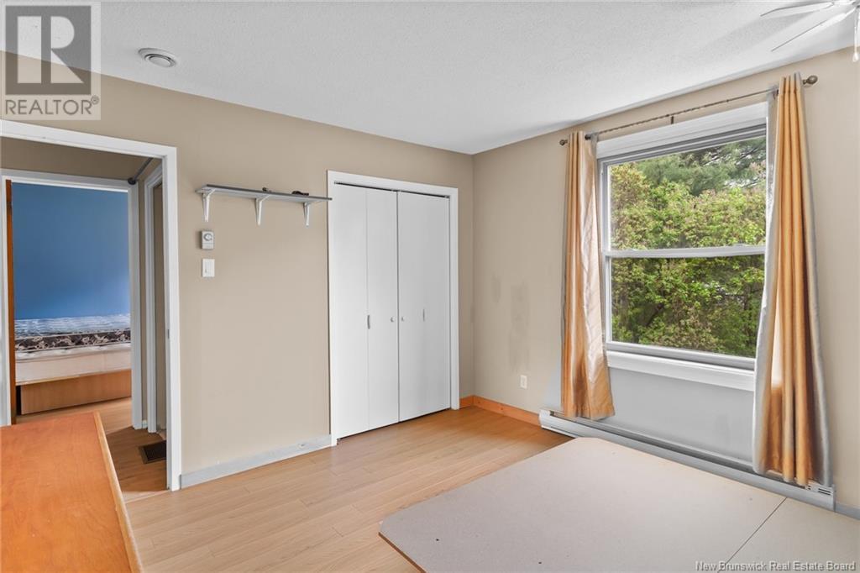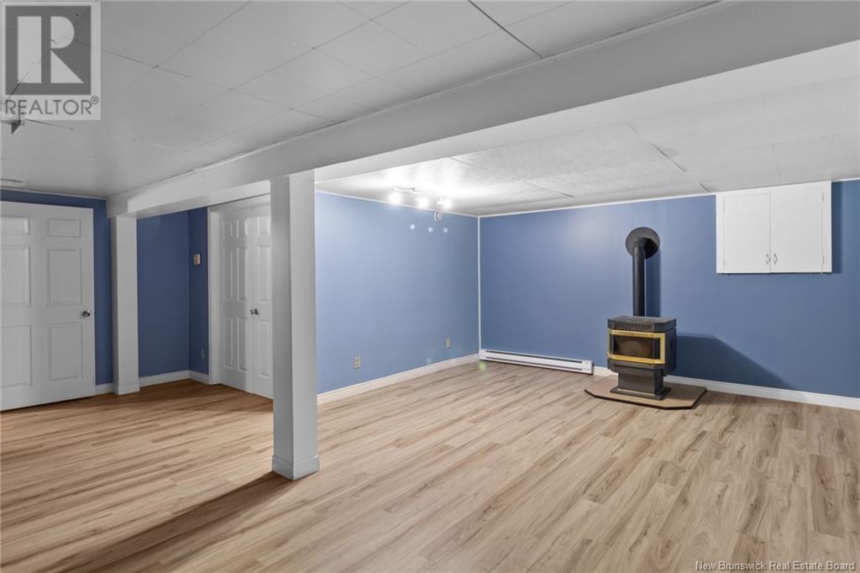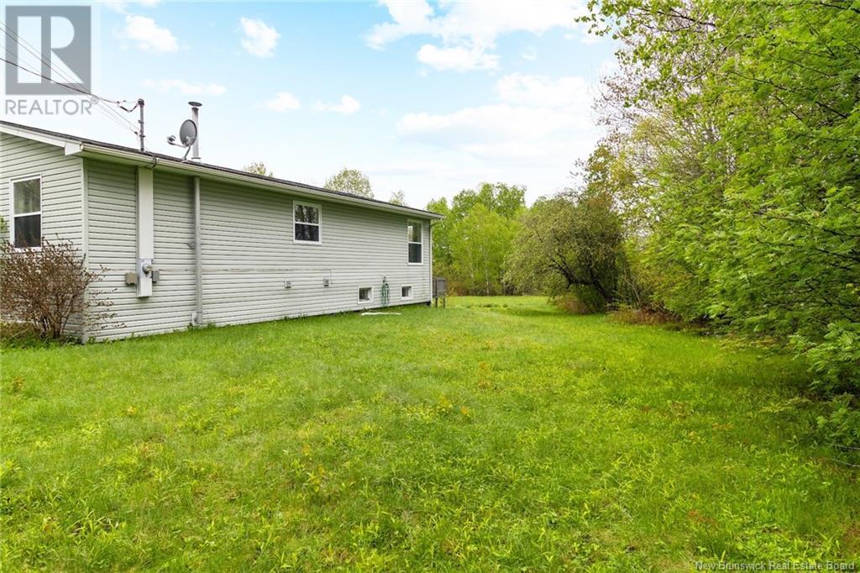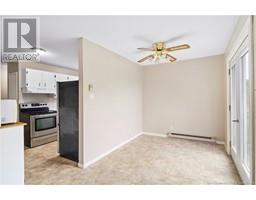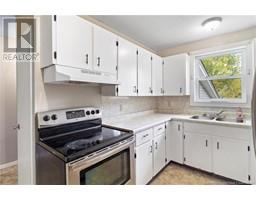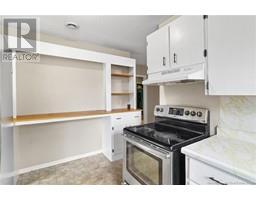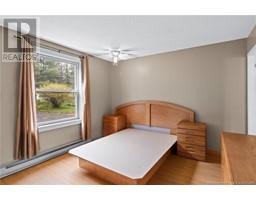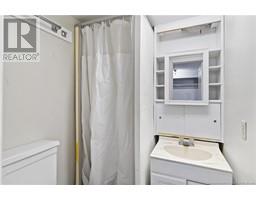4 Bedroom
3 Bathroom
1,161 ft2
Bungalow
Baseboard Heaters, Stove
Acreage
Partially Landscaped
$289,000
This charming bungalow offers comfortable, single-level living in a peaceful country location. Featuring three plus 1 bedrooms and 2.5 bathrooms, its the perfect fit for first-time buyers, retirees, or anyone seeking a simpler lifestyle. The home includes a bright living area, a functional kitchen with dining space, and a private primary bedroom with its own en-suite bath. Outside, enjoy a manageable yard with room to relax, garden, or enjoy the surrounding nature. Tucked away from the noise of the city but still within easy reach of local amenities, this bungalow combines rural tranquility with everyday convenience. Features: 3 Plus 1 Bedrooms, 2.5 Bathrooms Single-level layout - Private primary suite - Quiet rural location (id:19018)
Property Details
|
MLS® Number
|
NB119093 |
|
Property Type
|
Single Family |
|
Equipment Type
|
Water Heater |
|
Features
|
Treed |
|
Rental Equipment Type
|
Water Heater |
Building
|
Bathroom Total
|
3 |
|
Bedrooms Above Ground
|
3 |
|
Bedrooms Below Ground
|
1 |
|
Bedrooms Total
|
4 |
|
Architectural Style
|
Bungalow |
|
Constructed Date
|
1977 |
|
Exterior Finish
|
Vinyl |
|
Flooring Type
|
Carpeted, Laminate, Vinyl, Concrete, Linoleum |
|
Foundation Type
|
Concrete |
|
Half Bath Total
|
1 |
|
Heating Fuel
|
Electric, Pellet |
|
Heating Type
|
Baseboard Heaters, Stove |
|
Stories Total
|
1 |
|
Size Interior
|
1,161 Ft2 |
|
Total Finished Area
|
1750 Sqft |
|
Type
|
House |
|
Utility Water
|
Well |
Parking
Land
|
Access Type
|
Year-round Access |
|
Acreage
|
Yes |
|
Landscape Features
|
Partially Landscaped |
|
Sewer
|
Septic System |
|
Size Irregular
|
4370 |
|
Size Total
|
4370 M2 |
|
Size Total Text
|
4370 M2 |
Rooms
| Level |
Type |
Length |
Width |
Dimensions |
|
Basement |
Storage |
|
|
27' x 10' |
|
Basement |
Bedroom |
|
|
15' x 10' |
|
Basement |
Bath (# Pieces 1-6) |
|
|
5'9'' x 4'10'' |
|
Basement |
Family Room |
|
|
21' x 15' |
|
Main Level |
Bath (# Pieces 1-6) |
|
|
8' x 7' |
|
Main Level |
Primary Bedroom |
|
|
12' x 11'5'' |
|
Main Level |
Bedroom |
|
|
13'5'' x 7'10'' |
|
Main Level |
Dining Room |
|
|
13' x 7'10'' |
|
Main Level |
Ensuite |
|
|
5' x 8' |
|
Main Level |
Bedroom |
|
|
12' x 10' |
|
Main Level |
Kitchen |
|
|
13' x 8'4'' |
https://www.realtor.ca/real-estate/28348157/46-christopher-street-burton







