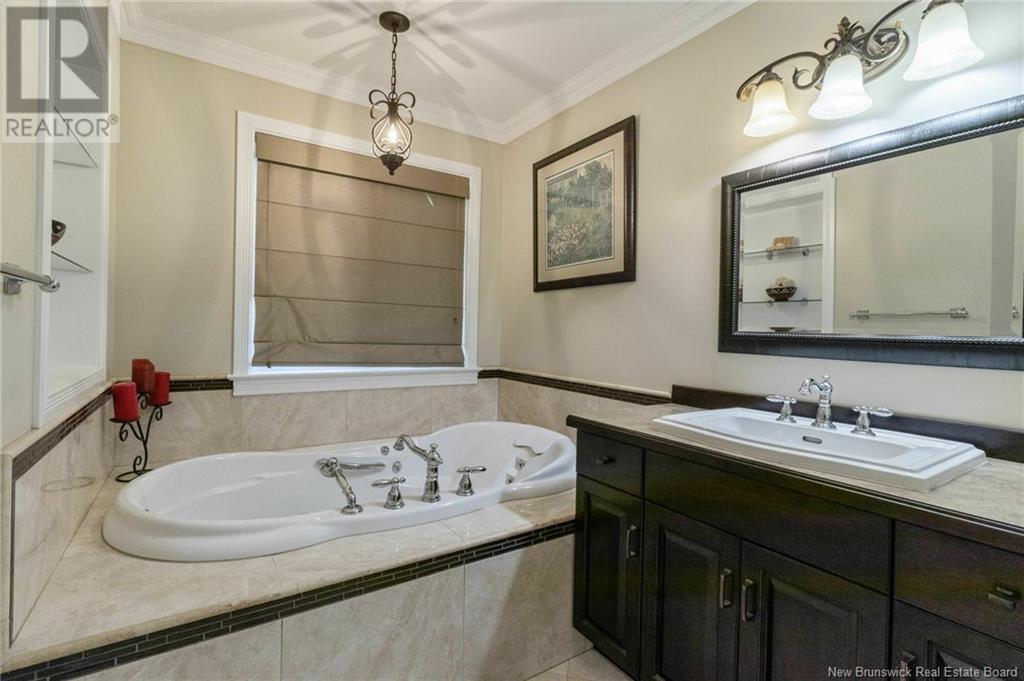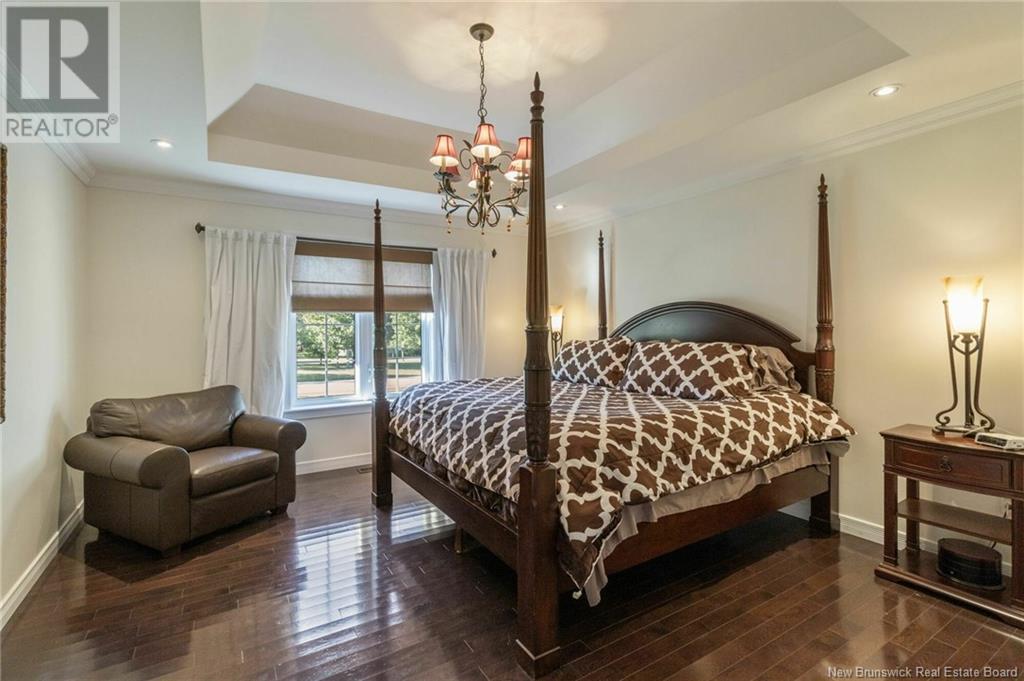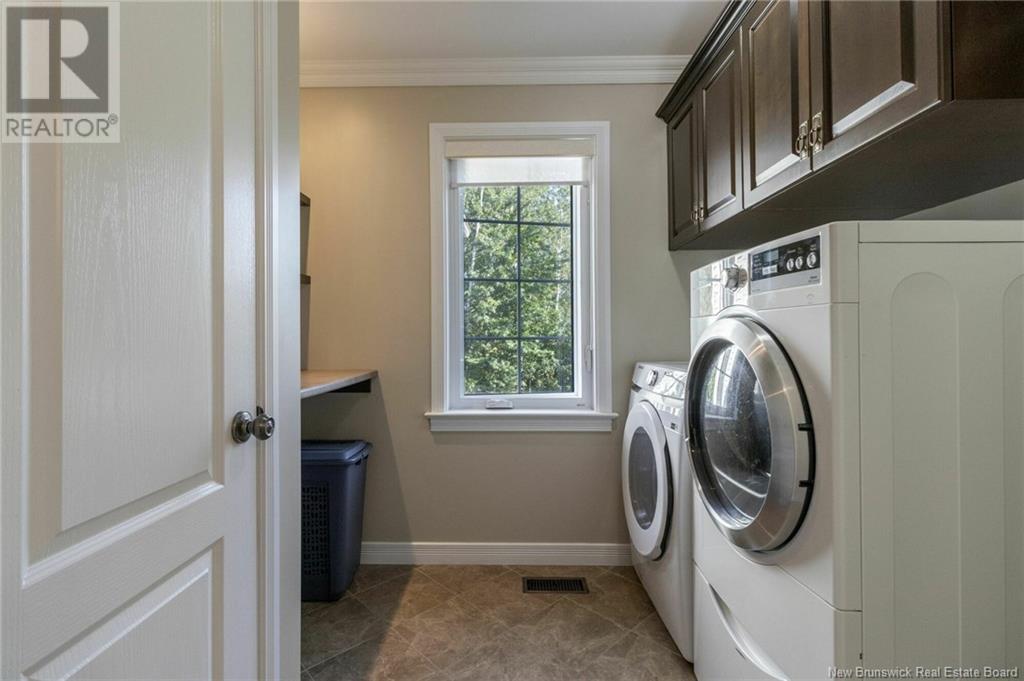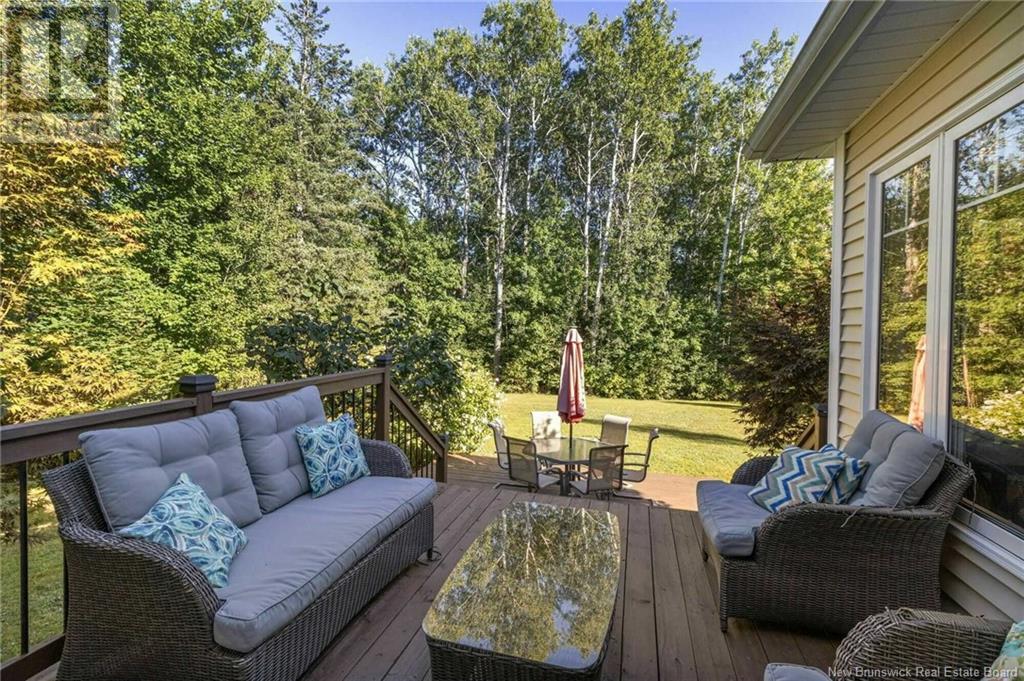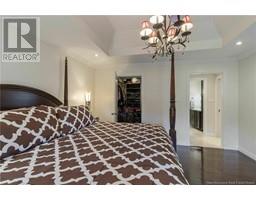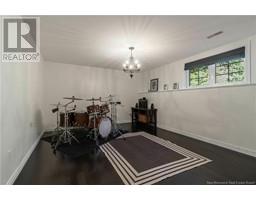3 Bedroom
3 Bathroom
1,888 ft2
2 Level
Central Air Conditioning, Heat Pump
Acreage
$778,000
When Viewing This Property On Realtor.ca Please Click On The Multimedia or Virtual Tour Link For More Property Info. Welcome to 46 Les Arpents Verts in Grand Barachois. This custom bungalow, set on 1.1 acres of private land, is energy-efficient with a Geo-Thermal Heat Pump. The home features high ceilings, crown moulding, Tuscan columns, and porcelain tiles. The open-concept living and dining areas are perfect for entertaining. The custom kitchen includes a built-in stove, oven, granite island, and ample cabinet space. The master bedroom offers a large walk-in closet and a 5-piece ensuite with a steam shower and heated floors. The main floor also includes a sitting area with backyard views, a 2-piece bathroom/laundry room, and a second bedroom. The basement boasts a spacious living area with built-in surround sound, an office, a 3-piece bathroom, a third bedroom, and an additional room that can be converted into a fourth bedroom. This home also includes deeded beach access within walking distance. (id:19018)
Property Details
|
MLS® Number
|
NB105287 |
|
Property Type
|
Single Family |
|
Equipment Type
|
None |
|
Features
|
Treed, Balcony/deck/patio |
|
Rental Equipment Type
|
None |
Building
|
Bathroom Total
|
3 |
|
Bedrooms Above Ground
|
2 |
|
Bedrooms Below Ground
|
1 |
|
Bedrooms Total
|
3 |
|
Architectural Style
|
2 Level |
|
Basement Development
|
Finished |
|
Basement Type
|
Full (finished) |
|
Constructed Date
|
2010 |
|
Cooling Type
|
Central Air Conditioning, Heat Pump |
|
Exterior Finish
|
Stone, Vinyl |
|
Flooring Type
|
Ceramic, Laminate, Tile, Porcelain Tile, Hardwood |
|
Foundation Type
|
Concrete |
|
Half Bath Total
|
1 |
|
Size Interior
|
1,888 Ft2 |
|
Total Finished Area
|
3648 Sqft |
|
Type
|
House |
|
Utility Water
|
Drilled Well, Well |
Parking
|
Attached Garage
|
|
|
Garage
|
|
|
Heated Garage
|
|
Land
|
Access Type
|
Year-round Access |
|
Acreage
|
Yes |
|
Sewer
|
Septic System |
|
Size Irregular
|
1.11 |
|
Size Total
|
1.11 Ac |
|
Size Total Text
|
1.11 Ac |
Rooms
| Level |
Type |
Length |
Width |
Dimensions |
|
Basement |
Utility Room |
|
|
16'5'' x 25'0'' |
|
Basement |
Family Room |
|
|
16'8'' x 33'10'' |
|
Basement |
Exercise Room |
|
|
17'2'' x 13'2'' |
|
Basement |
Bedroom |
|
|
12'3'' x 18'8'' |
|
Basement |
Other |
|
|
11'8'' x 13'10'' |
|
Basement |
4pc Bathroom |
|
|
12'3'' x 8'5'' |
|
Main Level |
Other |
|
|
8'2'' x 8'10'' |
|
Main Level |
Primary Bedroom |
|
|
14'8'' x 13'6'' |
|
Main Level |
Living Room |
|
|
11'6'' x 15'0'' |
|
Main Level |
Laundry Room |
|
|
6'7'' x 8'9'' |
|
Main Level |
Kitchen |
|
|
13'10'' x 17'1'' |
|
Main Level |
Foyer |
|
|
7'9'' x 9'8'' |
|
Main Level |
Dining Room |
|
|
12'4'' x 12'11'' |
|
Main Level |
Office |
|
|
15'10'' x 15'0'' |
|
Main Level |
Bedroom |
|
|
12'8'' x 12'1'' |
|
Main Level |
Other |
|
|
11'11'' x 14'4'' |
|
Main Level |
2pc Bathroom |
|
|
5'8'' x 8'10'' |
https://www.realtor.ca/real-estate/27373160/46-chem-les-arpents-verts-grand-barachois







