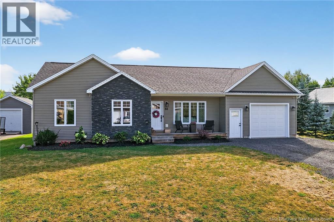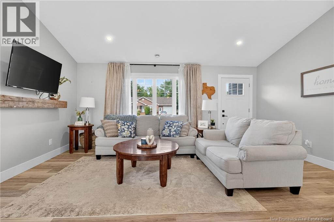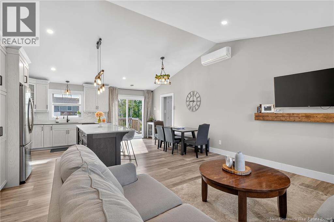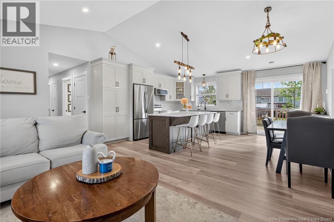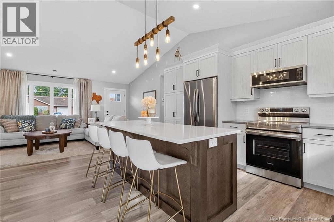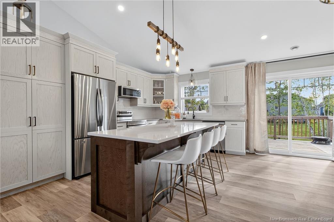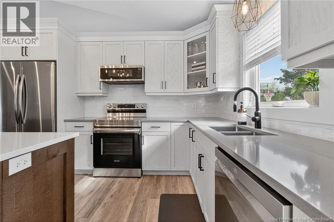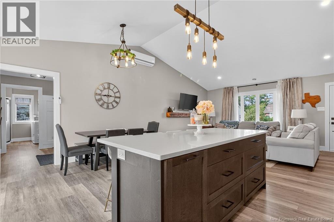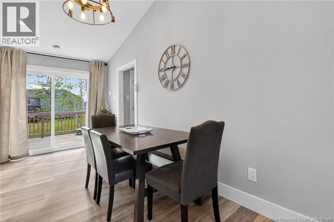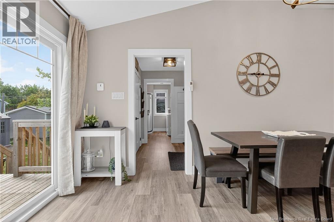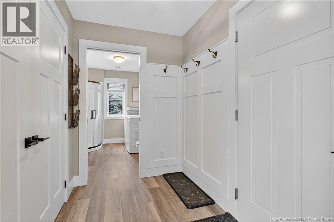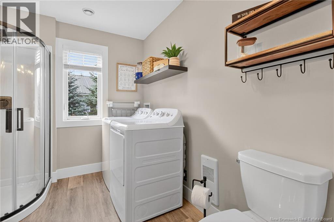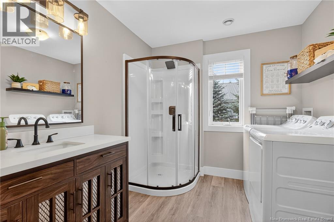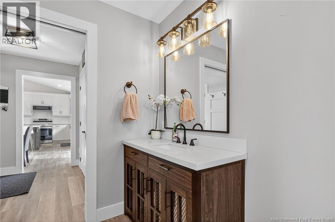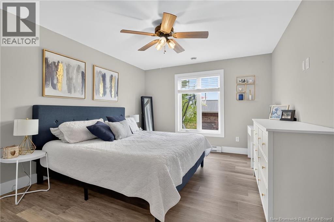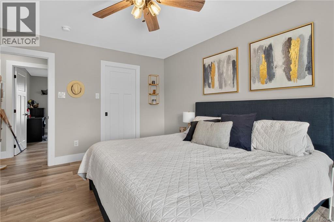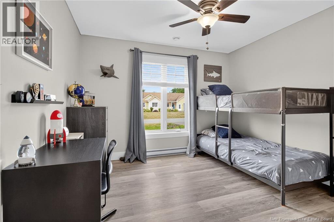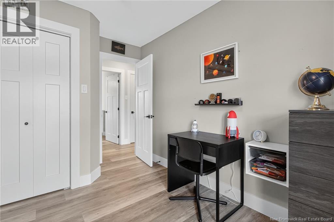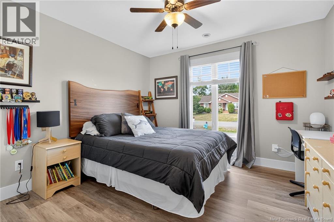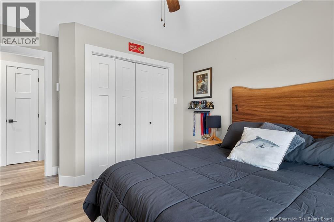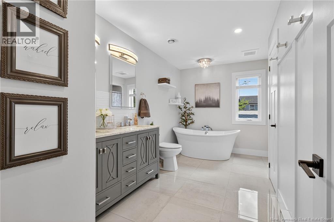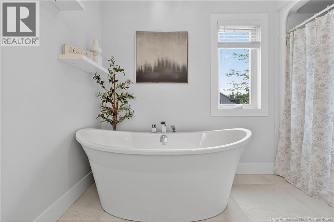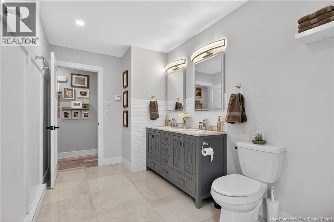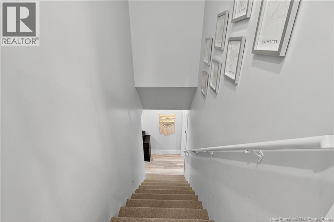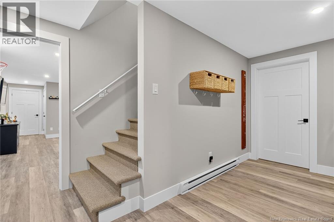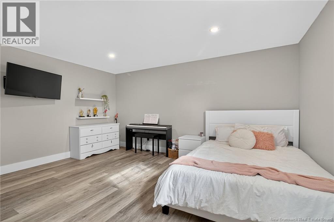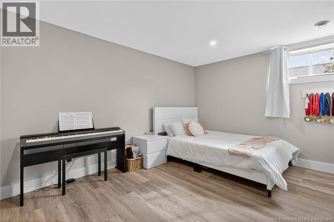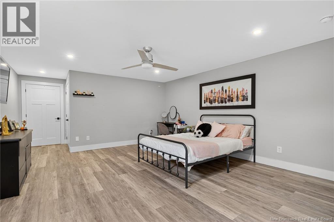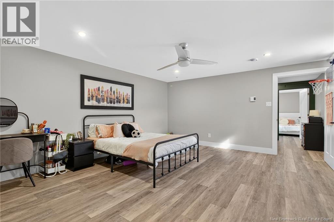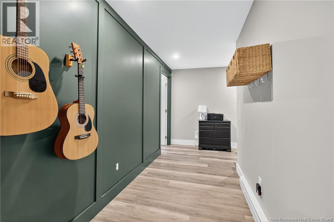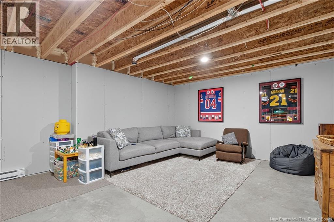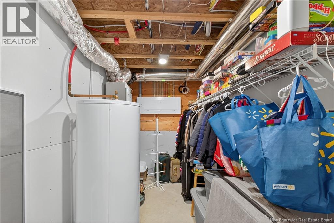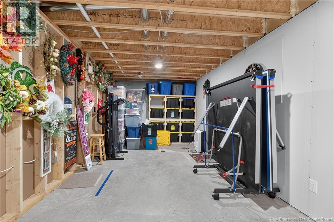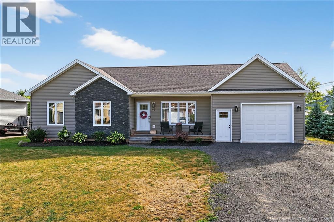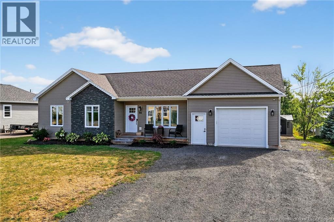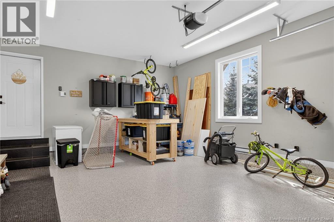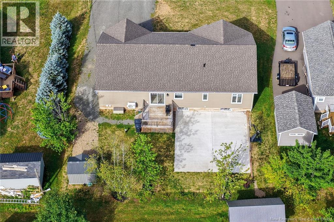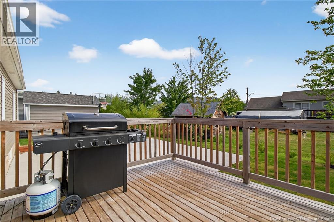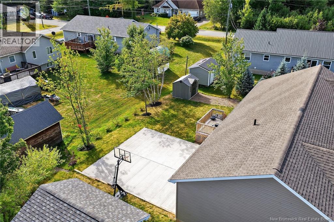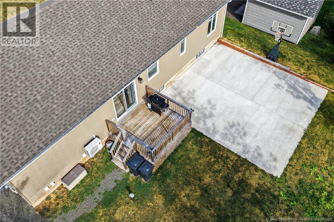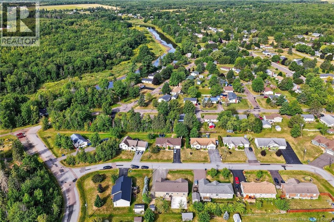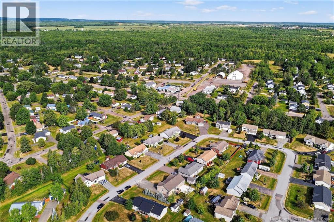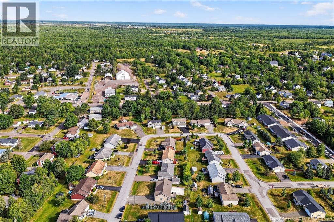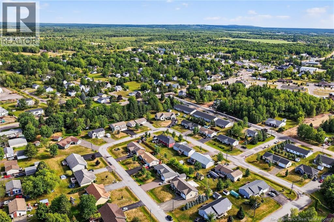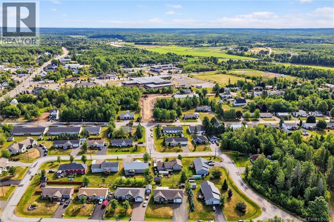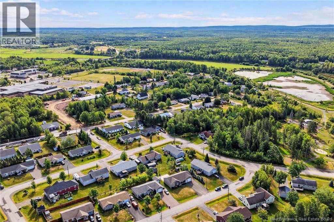5 Bedroom
2 Bathroom
1,915 ft2
Heat Pump
Baseboard Heaters, Heat Pump
Landscaped
$487,000
Built in 2021, this exceptional home is perfectly situated in a prime family-friendly location. A short walk to parks, schools, the community pool, walking trails, and shopping. Set in a sought-after neighbourhood, this show-stopping property looks like its straight out of a magazine, blending modern design with a thoughtfully planned layout. Step inside to an open-concept kitchen, dining, and living area with soaring ceilings, a large island with seating, sleek quartz countertops, and custom cabinetry. Natural light floods the space, and patio doors lead to the back deck overlooking the back yard and a large concrete pad, perfect for family basketball games or outdoor entertaining. Convenience is key with main floor laundry and a functional mudroom off the garage, complete with a stylish three-piece bath. On the opposite side of the home, youll find three generous bedrooms and a spa-inspired family bathroom featuring a soaker tub and a separate shower. The partially finished basement offers two large bedrooms, while the remaining space is ready to be transformed into a family room, home gym or games room. The heated attached garage is fully finished with sleek epoxy flooring, adding a polished touch to this modern and inviting home. (id:19018)
Property Details
|
MLS® Number
|
NB125336 |
|
Property Type
|
Single Family |
|
Features
|
Balcony/deck/patio |
Building
|
Bathroom Total
|
2 |
|
Bedrooms Above Ground
|
3 |
|
Bedrooms Below Ground
|
2 |
|
Bedrooms Total
|
5 |
|
Constructed Date
|
2021 |
|
Cooling Type
|
Heat Pump |
|
Exterior Finish
|
Vinyl |
|
Flooring Type
|
Laminate |
|
Foundation Type
|
Concrete |
|
Heating Fuel
|
Electric |
|
Heating Type
|
Baseboard Heaters, Heat Pump |
|
Size Interior
|
1,915 Ft2 |
|
Total Finished Area
|
1915 Sqft |
|
Type
|
House |
|
Utility Water
|
Well |
Parking
|
Attached Garage
|
|
|
Garage
|
|
|
Heated Garage
|
|
Land
|
Access Type
|
Year-round Access |
|
Acreage
|
No |
|
Landscape Features
|
Landscaped |
|
Sewer
|
Municipal Sewage System |
|
Size Irregular
|
907 |
|
Size Total
|
907 M2 |
|
Size Total Text
|
907 M2 |
Rooms
| Level |
Type |
Length |
Width |
Dimensions |
|
Basement |
Utility Room |
|
|
X |
|
Basement |
Storage |
|
|
X |
|
Basement |
Bedroom |
|
|
22'2'' x 15' |
|
Basement |
Bedroom |
|
|
12'7'' x 14'11'' |
|
Main Level |
4pc Bathroom |
|
|
10'7'' x 14'7'' |
|
Main Level |
Primary Bedroom |
|
|
11'6'' x 14'7'' |
|
Main Level |
Bedroom |
|
|
11'1'' x 12'2'' |
|
Main Level |
Bedroom |
|
|
11'1'' x 13'2'' |
|
Main Level |
Mud Room |
|
|
8' x 5'8'' |
|
Main Level |
3pc Bathroom |
|
|
9'3'' x 8' |
|
Main Level |
Living Room |
|
|
18' x 11'11'' |
|
Main Level |
Dining Room |
|
|
7'8'' x 15' |
|
Main Level |
Kitchen |
|
|
10'4'' x 15' |
https://www.realtor.ca/real-estate/28761477/46-chad-crescent-salisbury
