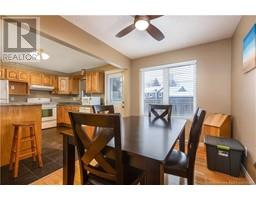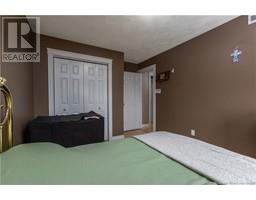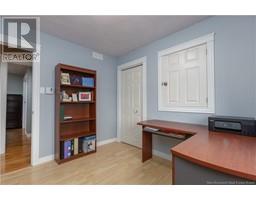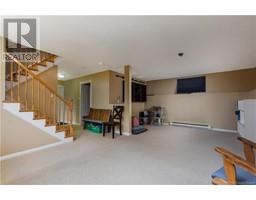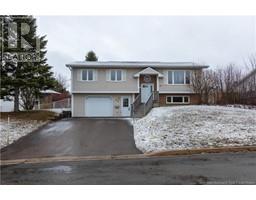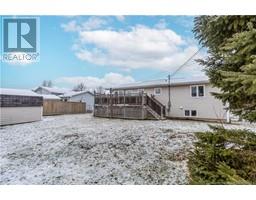3 Bedroom
2 Bathroom
1,144 ft2
Air Conditioned, Heat Pump
Baseboard Heaters, Heat Pump
Landscaped
$339,000
Welcome/Bienvenue to 46 Briardale Drive in Moncton norths mature quiet neighbourhood with easy access to highway, shopping & next to mapleton park. This is a perfect opportunity to own a detached home with an attached garage! Offering a great layout, living room with a newer mini split is open to dining area with a well appointed kitchen accessing the patio over looking backyard with fencing. Primary bedroom with cheater door to main bath and 2 other bedrooms on main level. The finished basement has a large family room making great opportunities for entertaining/games night. Laundry with a 3 pc bathroom for your convenience. The attached garage offering shelving and storage. Don't miss out, contact your REALTOR® today for a private showing! (id:19018)
Property Details
|
MLS® Number
|
NB115675 |
|
Property Type
|
Single Family |
|
Neigbourhood
|
Hildegarde |
|
Features
|
Balcony/deck/patio |
Building
|
Bathroom Total
|
2 |
|
Bedrooms Above Ground
|
3 |
|
Bedrooms Total
|
3 |
|
Constructed Date
|
1990 |
|
Cooling Type
|
Air Conditioned, Heat Pump |
|
Exterior Finish
|
Vinyl |
|
Flooring Type
|
Carpeted, Ceramic, Laminate, Hardwood |
|
Foundation Type
|
Concrete |
|
Heating Fuel
|
Electric |
|
Heating Type
|
Baseboard Heaters, Heat Pump |
|
Size Interior
|
1,144 Ft2 |
|
Total Finished Area
|
1645 Sqft |
|
Type
|
House |
|
Utility Water
|
Municipal Water |
Parking
Land
|
Access Type
|
Year-round Access |
|
Acreage
|
No |
|
Landscape Features
|
Landscaped |
|
Sewer
|
Municipal Sewage System |
|
Size Irregular
|
692 |
|
Size Total
|
692 M2 |
|
Size Total Text
|
692 M2 |
Rooms
| Level |
Type |
Length |
Width |
Dimensions |
|
Basement |
3pc Bathroom |
|
|
8'7'' x 9'6'' |
|
Basement |
Family Room |
|
|
22'0'' x 14'0'' |
|
Main Level |
Bedroom |
|
|
9'0'' x 10'0'' |
|
Main Level |
Bedroom |
|
|
9'7'' x 11'1'' |
|
Main Level |
Primary Bedroom |
|
|
11'0'' x 13'3'' |
|
Main Level |
4pc Bathroom |
|
|
10'0'' x 6'6'' |
|
Main Level |
Kitchen |
|
|
11'7'' x 11'1'' |
|
Main Level |
Dining Room |
|
|
11'5'' x 7'8'' |
|
Main Level |
Living Room |
|
|
14'6'' x 13'5'' |
https://www.realtor.ca/real-estate/28134545/46-briardale-drive-moncton











































