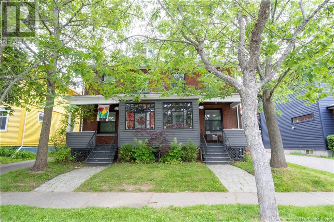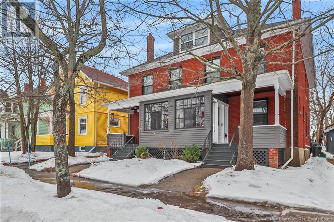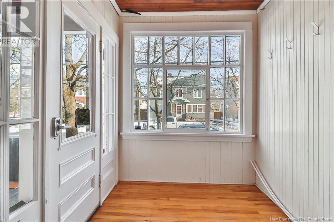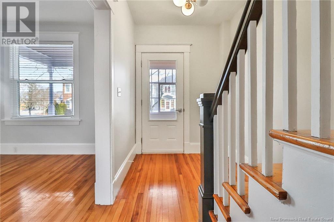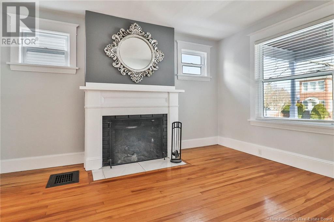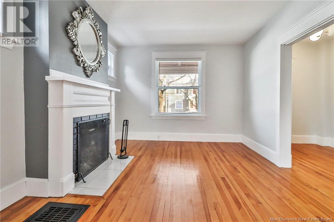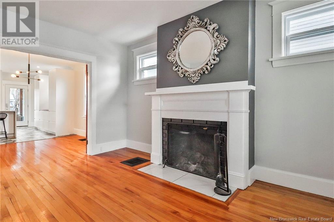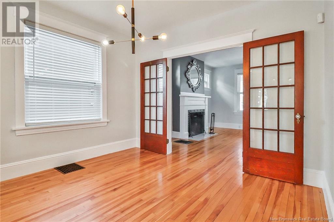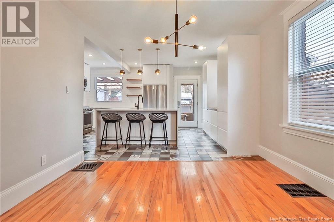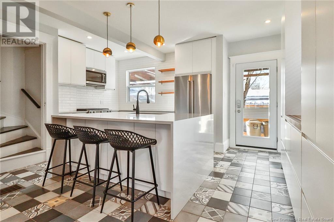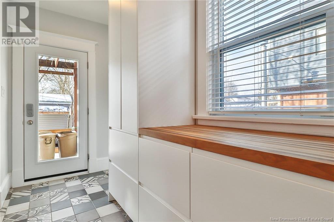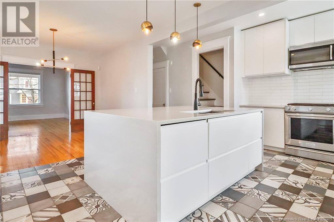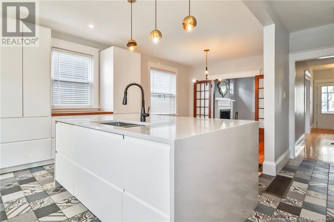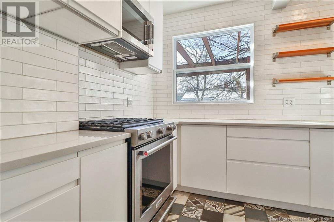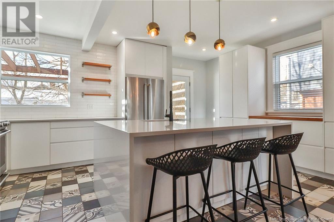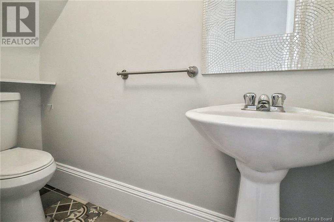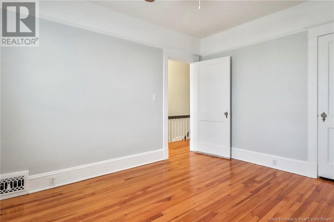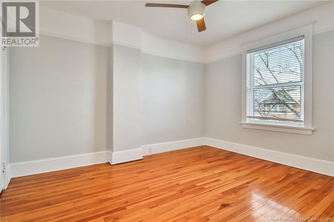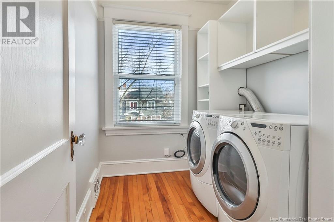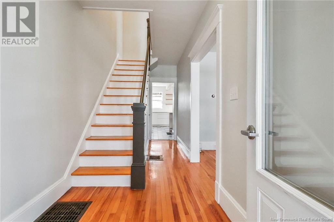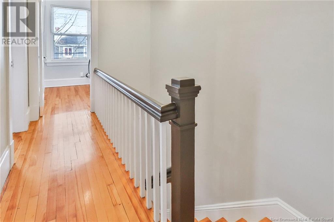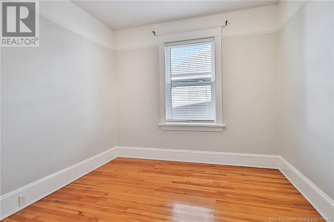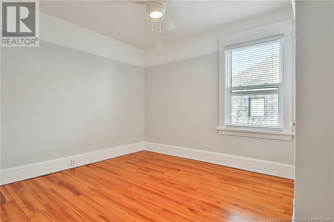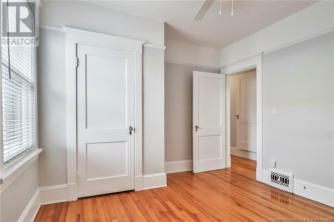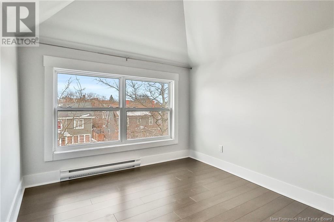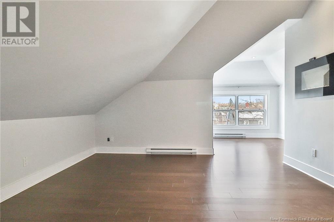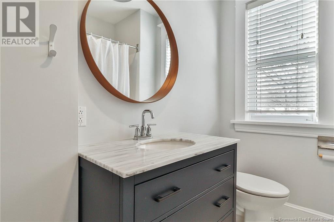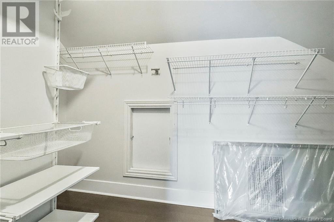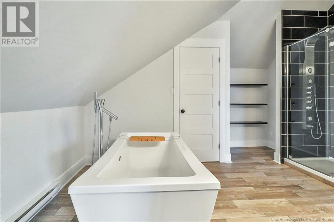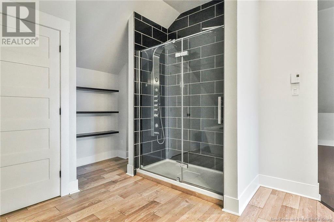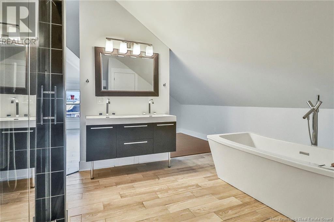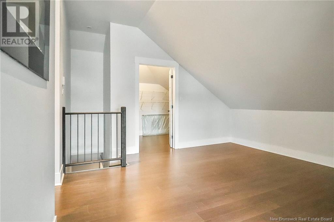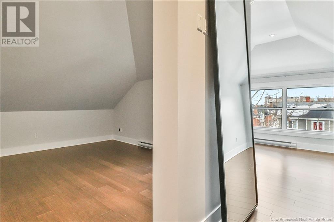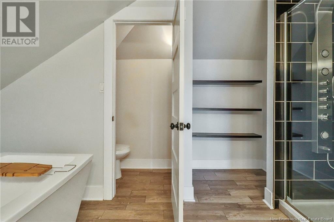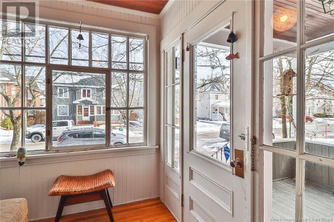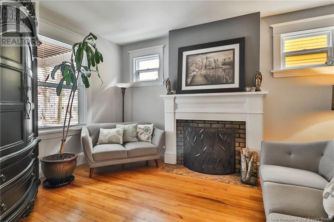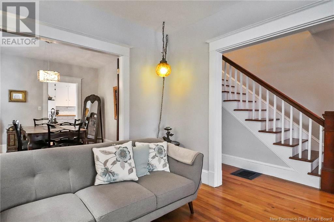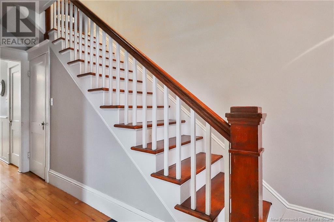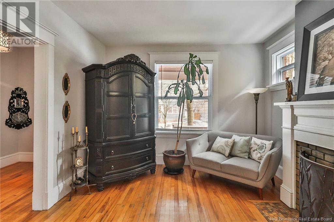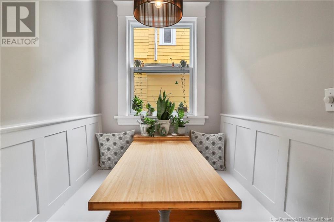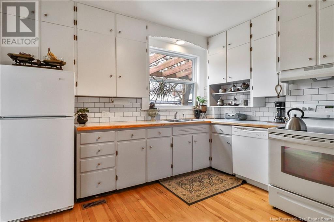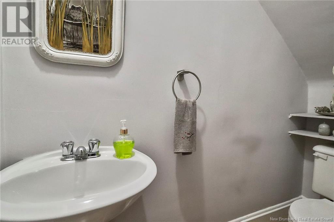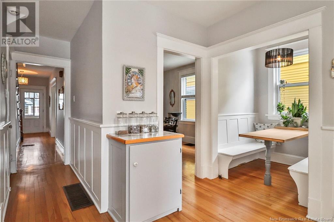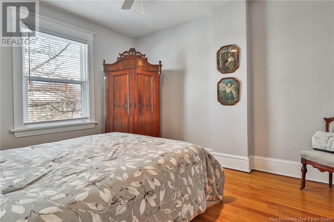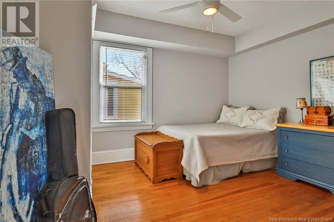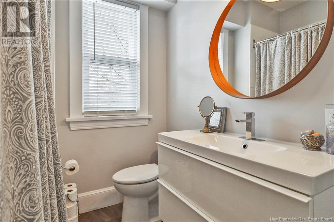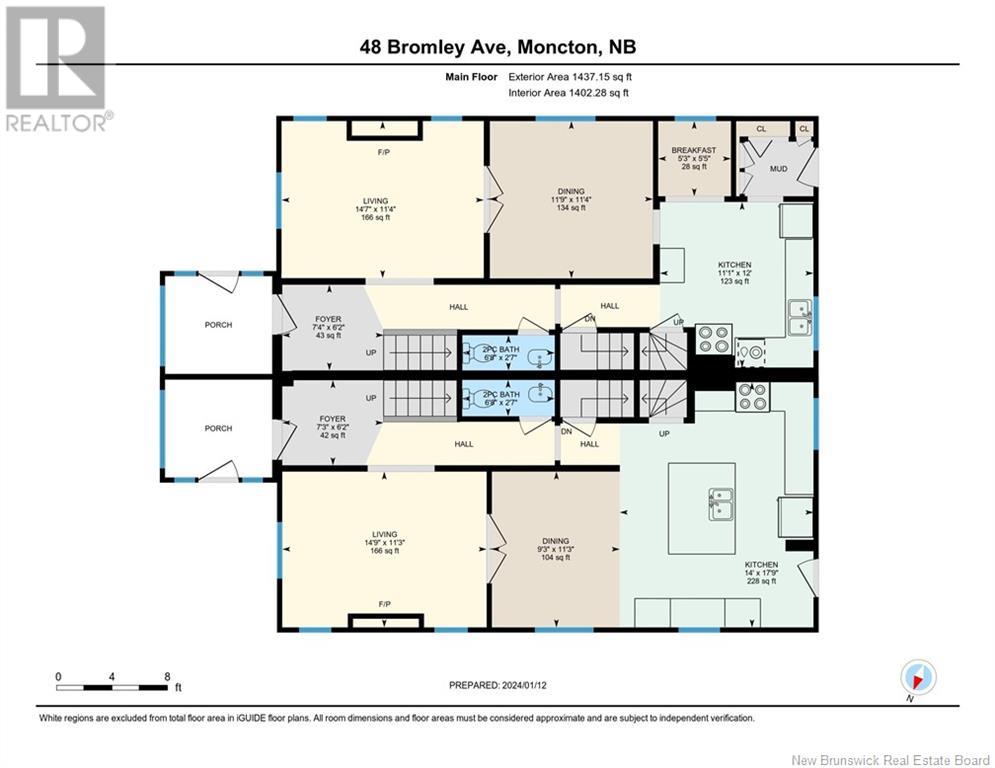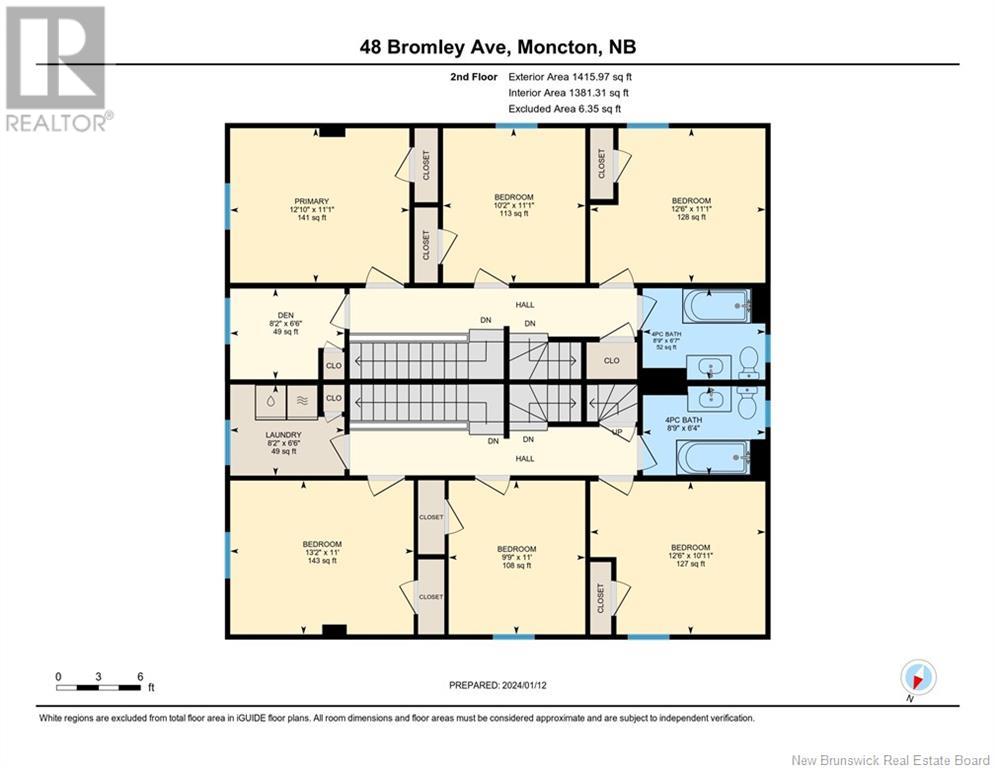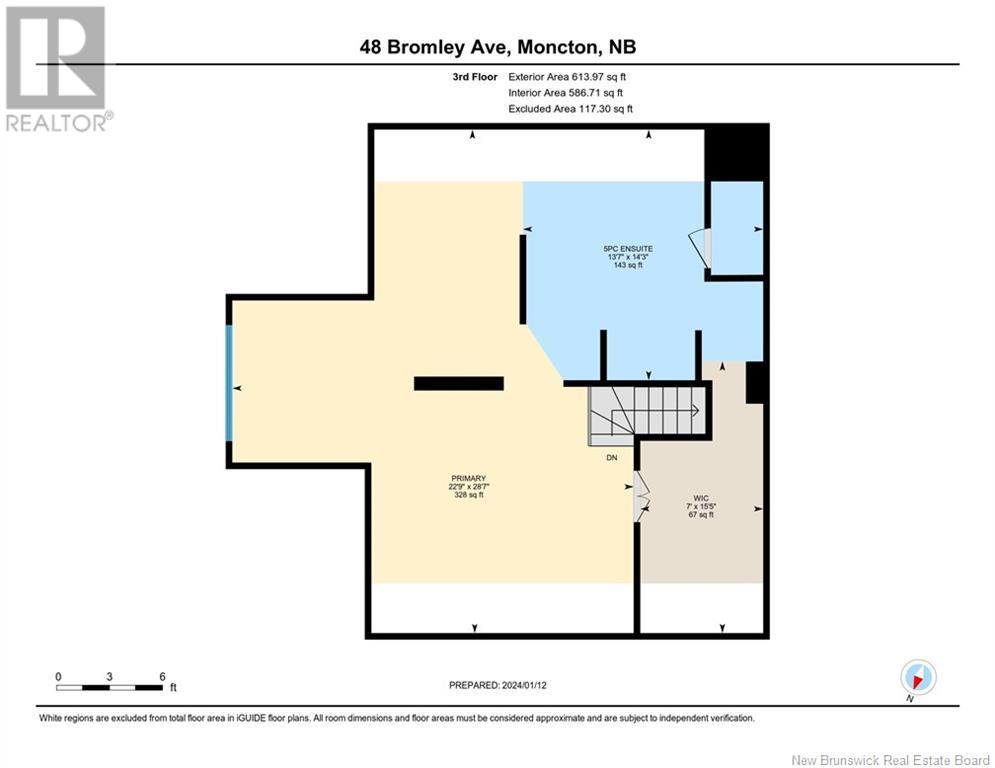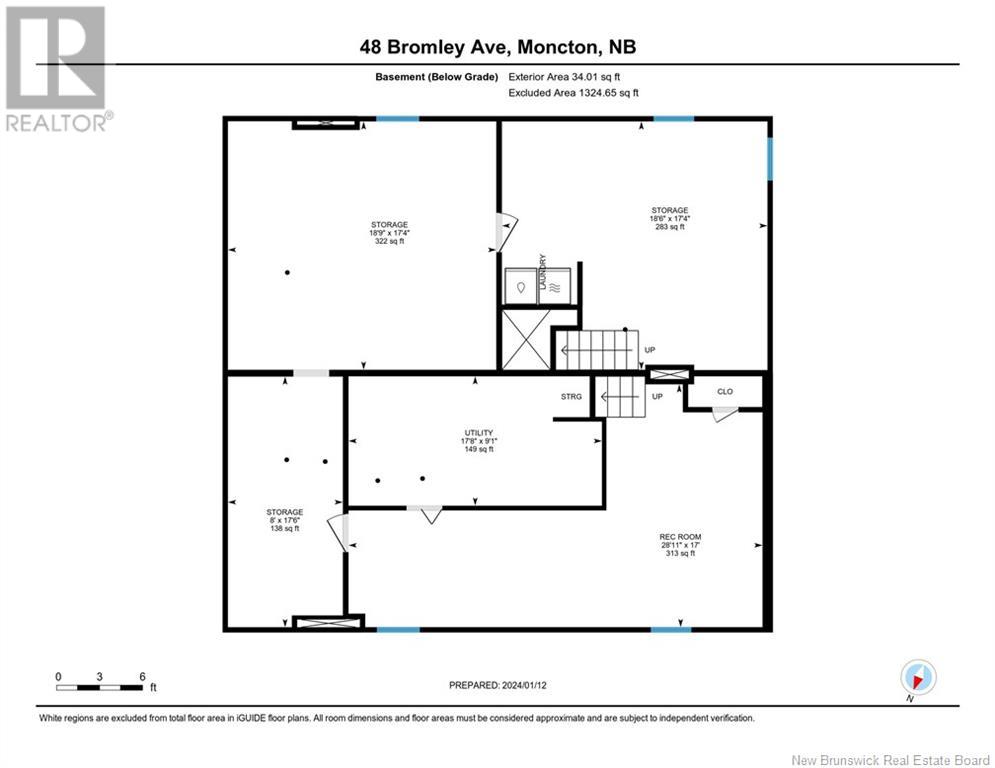7 Bedroom
5 Bathroom
3,683 ft2
Fireplace
Heat Pump
Baseboard Heaters, Forced Air, Heat Pump
$665,000
Welcome to 46-48 Bromley in highly sought after Garden Hill. Conveniently located in Central Moncton, Bromley Ave. is a short distance to the University, Colleges, Hospitals, Groceries, Shopping, and much more! Substantially renovated; come experience Luxury Living while having the convenience of an extra income beside you. Efficient living has been top of mind - The Windows have been replaced, Roof Shingles replaced ~3.5 Years ago, and a Ducted Heat Pump offering heating and cooling for year-round, low-cost comfort. Both units offer similar layouts, with a couple of changes made to #48. From the enclosed porch, you will land in a spacious Foyer. The Living Rooms feature a Wood Fireplace for Winter ambience. The Kitchen in #48 has been completely stripped and redone with to-the-ceiling Cabinets, Soft-Close Drawers that light up, Stainless Steel Appliances featuring a hidden Dishwasher, Tiled to-the-ceiling Backsplash, and a large wrap-around Quartz Island. The Second Floor offers 3 Bedrooms, a 4pc Bathroom and a Den (Converted to a Laundry Room in #48). The Third floor has been converted into the Primary Bedroom for unit 48. Here you will find a 22x28 Bedroom, 7x15.5 Walk-In Closet, and a 6 piece Bathroom including a Double Vanity, Double Shower, and Tub to relax at the end of the day. Ample off-street parking behind the building is one more thing to add to the list of desirable qualities. Call your REALTOR® to book your private viewing. (id:19018)
Property Details
|
MLS® Number
|
NB121188 |
|
Property Type
|
Single Family |
|
Structure
|
Shed |
Building
|
Bathroom Total
|
5 |
|
Bedrooms Above Ground
|
7 |
|
Bedrooms Total
|
7 |
|
Basement Development
|
Partially Finished |
|
Basement Type
|
Full (partially Finished) |
|
Cooling Type
|
Heat Pump |
|
Exterior Finish
|
Brick |
|
Fireplace Present
|
Yes |
|
Fireplace Total
|
2 |
|
Flooring Type
|
Laminate, Porcelain Tile, Hardwood |
|
Foundation Type
|
Concrete |
|
Half Bath Total
|
2 |
|
Heating Fuel
|
Electric, Wood |
|
Heating Type
|
Baseboard Heaters, Forced Air, Heat Pump |
|
Size Interior
|
3,683 Ft2 |
|
Total Finished Area
|
3683 Sqft |
|
Type
|
House |
|
Utility Water
|
Municipal Water |
Land
|
Access Type
|
Year-round Access |
|
Acreage
|
No |
|
Sewer
|
Municipal Sewage System |
|
Size Irregular
|
465 |
|
Size Total
|
465 M2 |
|
Size Total Text
|
465 M2 |
Rooms
| Level |
Type |
Length |
Width |
Dimensions |
|
Second Level |
4pc Bathroom |
|
|
8'11'' x 6'5'' |
|
Second Level |
Bedroom |
|
|
12'7'' x 10'1'' |
|
Second Level |
Bedroom |
|
|
9'11'' x 11'0'' |
|
Second Level |
Bedroom |
|
|
13'2'' x 11'0'' |
|
Second Level |
Laundry Room |
|
|
8'2'' x 6'7'' |
|
Second Level |
4pc Bathroom |
|
|
8'11'' x 6'8'' |
|
Second Level |
Bedroom |
|
|
12'7'' x 11'1'' |
|
Second Level |
Bedroom |
|
|
10'2'' x 11'1'' |
|
Second Level |
Bedroom |
|
|
12'1'' x 11'1'' |
|
Second Level |
Office |
|
|
8'2'' x 6'7'' |
|
Third Level |
Other |
|
|
13'8'' x 14'4'' |
|
Third Level |
Bedroom |
|
|
22'11'' x 28'8'' |
|
Basement |
Storage |
|
|
8'0'' x 17'7'' |
|
Basement |
Utility Room |
|
|
17'10'' x 9'1'' |
|
Basement |
Games Room |
|
|
22'1'' x 17'0'' |
|
Basement |
Storage |
|
|
18'11'' x 17'5'' |
|
Basement |
Storage |
|
|
18'7'' x 17'5'' |
|
Main Level |
2pc Bathroom |
|
|
6'10'' x 2'8'' |
|
Main Level |
Kitchen |
|
|
14'0'' x 17'11'' |
|
Main Level |
Dining Room |
|
|
9'4'' x 11'4'' |
|
Main Level |
Living Room |
|
|
14'11'' x 11'4'' |
|
Main Level |
Foyer |
|
|
7'4'' x 6'2'' |
|
Main Level |
2pc Bathroom |
|
|
6'10'' x 2'8'' |
|
Main Level |
Mud Room |
|
|
X |
|
Main Level |
Kitchen |
|
|
11'1'' x 12'0'' |
|
Main Level |
Dining Room |
|
|
11'11'' x 11'5'' |
|
Main Level |
Living Room |
|
|
14'8'' x 11'5'' |
|
Main Level |
Foyer |
|
|
7'5'' x 6'2'' |
https://www.realtor.ca/real-estate/28506780/46-48-bromley-moncton
